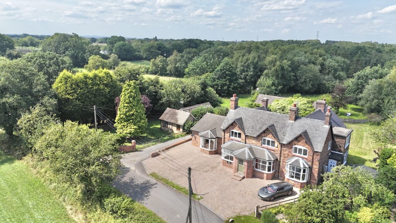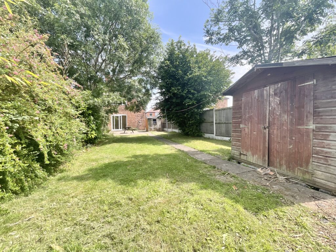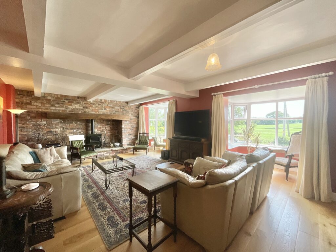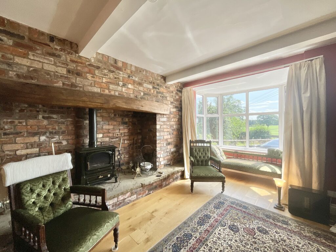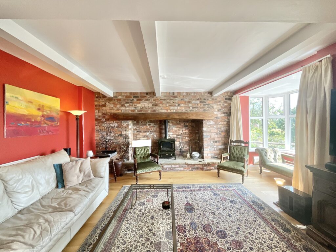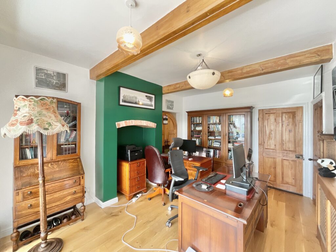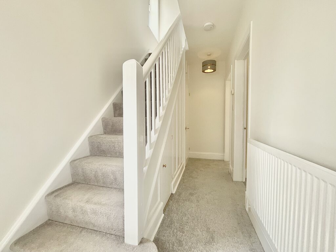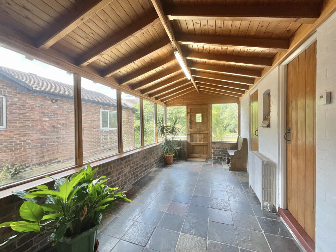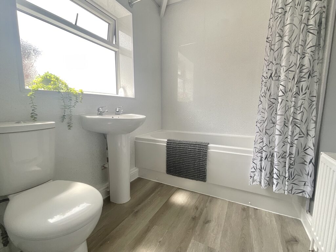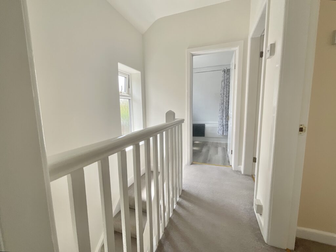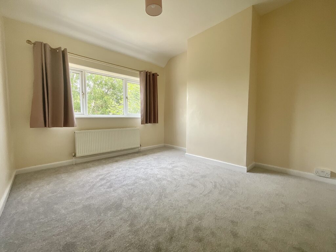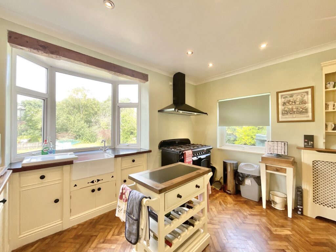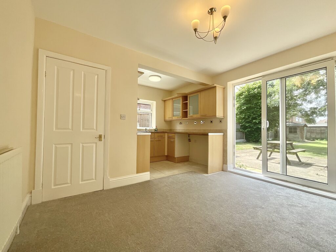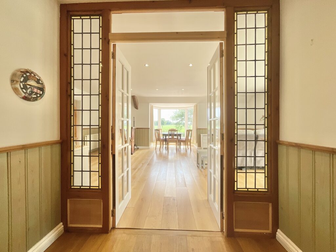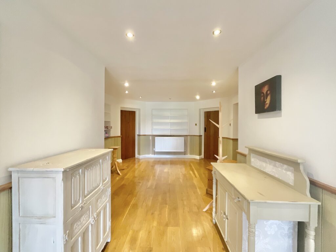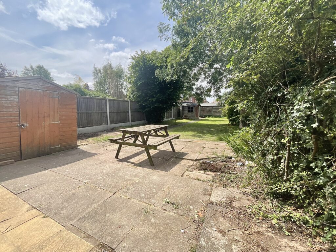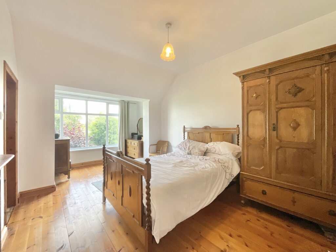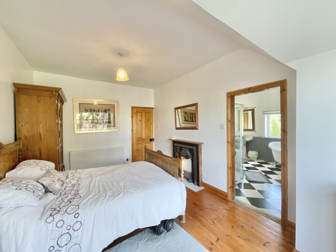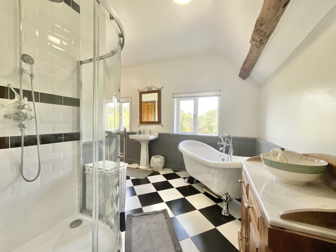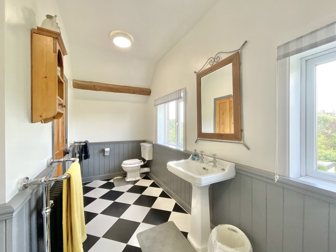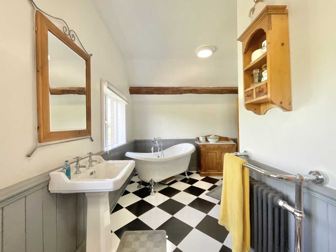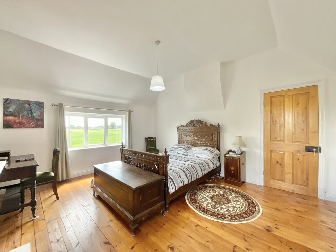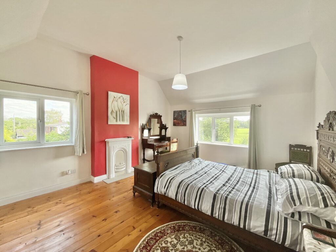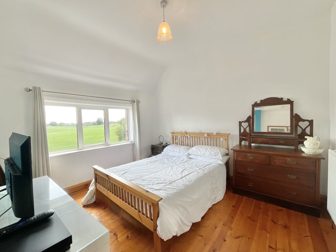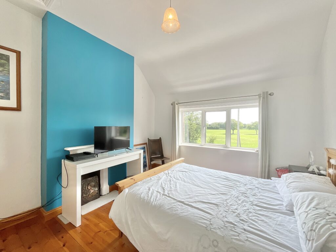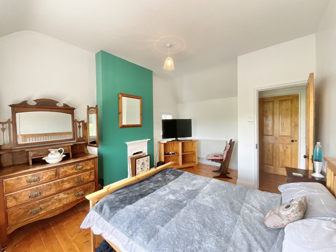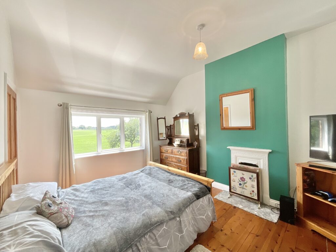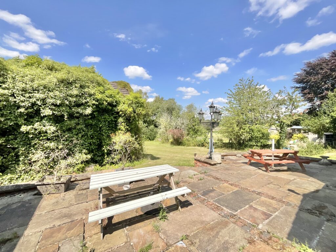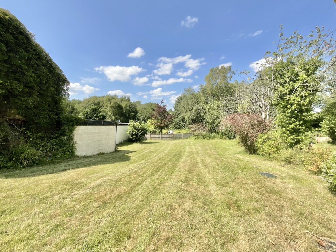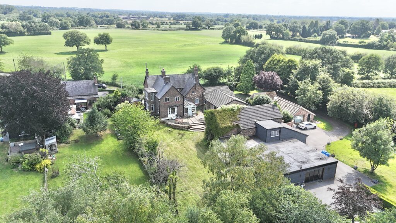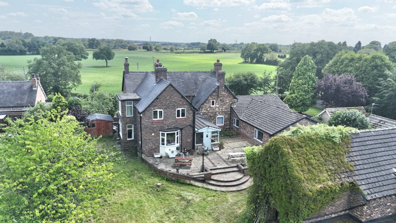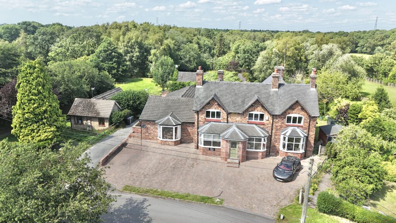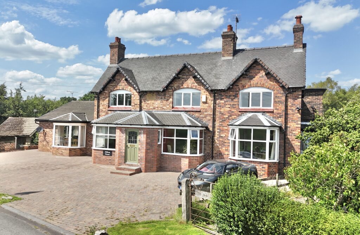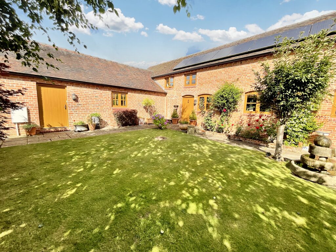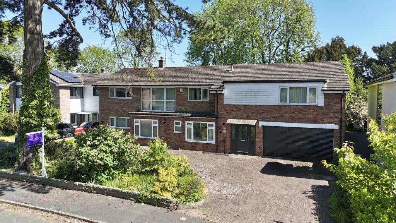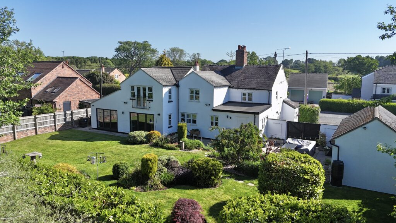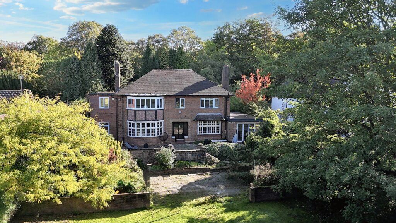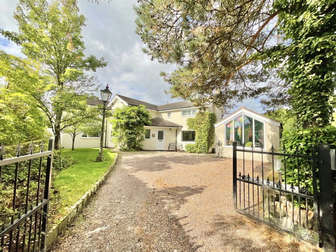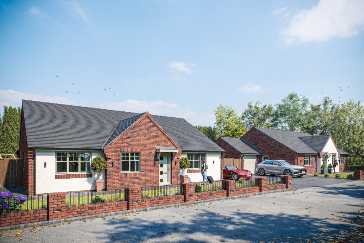Nursery Road, Oakhanger, CW1
£675,000
Guide Price
6 reasons we love this property
- Grand entrance and spacious interiors, featuring a large lounge with inglenook fireplace and countryside views
- Five generously sized double bedrooms, including a luxurious Jack & Jill bathroom with roll-top bath
- Flexible layout with dual staircases, two entrance halls, home office, sunroom, and formal dining space
- Charming cottage-style kitchen paired with a large utility room and additional lobby for practical living
- Self-contained annexe with private entrance, spacious lounge diner, kitchen, and two ensuite double bedrooms
- Beautifully landscaped gardens with an expansive lawn, large patio for entertaining, and separate driveways for house and annexe
Virtual tour
About this property
Countryside living at Hill Top House in Oakhanger. Traditional charm meets modern luxury with 5 beds, annexe, office, and scenic views. Landscaped garden and easy access to nearby towns & transport links.
Experience Elevated Living at This Idyllic Countryside Retreat
Perched gracefully on the peaceful Nursery Road in the charming village of Oakhanger, this stunning residence—known as Hill Top House—offers a unique blend of traditional character and modern versatility. Comprising a spacious main residence and a fully self-contained annexe, this property is ideal for those seeking flexible living arrangements, whether for extended family, visiting guests, or potential rental opportunities.
The main house welcomes you with an impressive newly designed entrance, offering an immediate sense of space and sophistication. At its heart lies a generous living room, complete with a striking inglenook fireplace—a perfect focal point for cozy evenings. Sunlight pours in through dual bay windows, framing picturesque views of the rolling countryside beyond.
A selection of adaptable living areas includes a quiet home office, a sun-filled garden room, and a formal dining area designed for lively gatherings. The charming, cottage-inspired kitchen balances style and practicality, featuring a range cooker, the kitchen is also supported by a large utility space and an additional lobby. With the benefit of two separate entrances and staircases, the internal layout accommodates the dynamic needs of a modern family.
Upstairs, five well-proportioned double bedrooms provide ample personal space, with a beautifully styled Jack & Jill bathroom featuring a freestanding roll-top tub offering a touch of indulgence. Each bedroom have feature fireplaces.
The adjoining annexe presents a rare opportunity for self-contained living. Boasting its own private entrance, it features a spacious lounge diner, a well-appointed kitchen, and two large double bedrooms, both benefitting from ensuite bathrooms. Whether used as private quarters, guest accommodation, or seamlessly integrated with the main house, the annexe adds significant value and versatility.
Set on an expansive and tastefully landscaped plot, the property offers an elegant in-and-out driveway for the main residence and a separate drive for the annexe. The rear garden is a true outdoor haven, with a generous lawn and a large patio area—perfect for entertaining or enjoying peaceful countryside afternoons.
Combining timeless country charm with adaptable living space and breathtaking surroundings, this exceptional home is a standout opportunity in the Oakhanger area—ideal for families seeking a lifestyle of comfort, elegance, and space. Call our Nantwich office to arrange a viewing!
Location:
Oakhanger is located within easy reach of the neighbouring towns of Alsager, Crewe and Sandbach. The area has good shopping, recreational and educational facilities within close proximity. For the commuter to the region’s commercial areas, the M6 can be accessed at Junction 17 for the North and 16 for the South. London Euston is 1hr 44mins from Crewe's Mainline Railway Station.
Council Tax Band: G
Tenure: Freehold
Useful Links
Broadband and mobile phone coverage checker - https://checker.ofcom.org.uk/
Floor Plans
Please note that floor plans are provided to give an overall impression of the accommodation offered by the property. They are not to be relied upon as a true, scaled and precise representation. Whilst we make every attempt to ensure the accuracy of the floor plan, measurements of doors, windows, rooms and any other item are approximate. This plan is for illustrative purposes only and should only be used as such by any prospective purchaser.
Agent's Notes
Although we try to ensure accuracy, these details are set out for guidance purposes only and do not form part of a contract or offer. Please note that some photographs have been taken with a wide-angle lens. A final inspection prior to exchange of contracts is recommended. No person in the employment of James Du Pavey Ltd has any authority to make any representation or warranty in relation to this property.
ID Checks
Please note we charge £50 inc VAT for ID Checks and verification for each person financially involved with the transaction when purchasing a property through us.
Referrals
We can recommend excellent local solicitors, mortgage advice and surveyors as required. At no time are you obliged to use any of our services. We recommend Gent Law Ltd for conveyancing, they are a connected company to James Du Pavey Ltd but their advice remains completely independent. We can also recommend other solicitors who pay us a referral fee of £240 inc VAT. For mortgage advice we work with RPUK Ltd, a superb financial advice firm with discounted fees for our clients. RPUK Ltd pay James Du Pavey 25% of their fees. RPUK Ltd is a trading style of Retirement Planning (UK) Ltd, Authorised and Regulated by the Financial Conduct Authority. Your Home is at risk if you do not keep up repayments on a mortgage or other loans secured on it. We receive £70 inc VAT for each survey referral.



