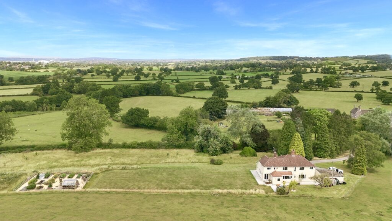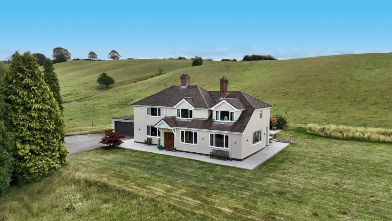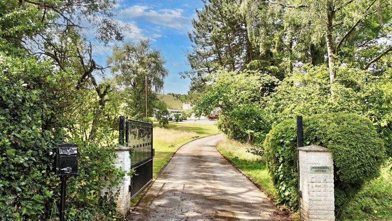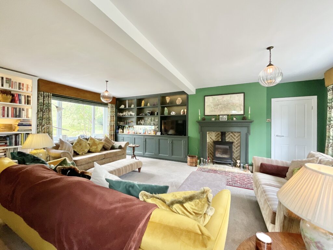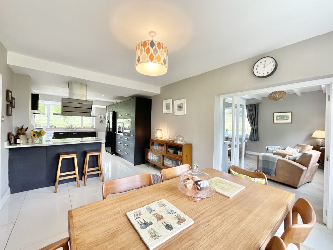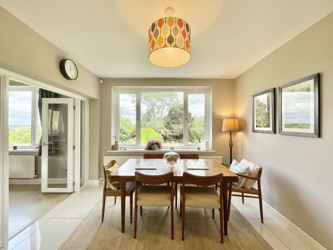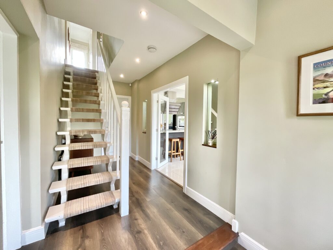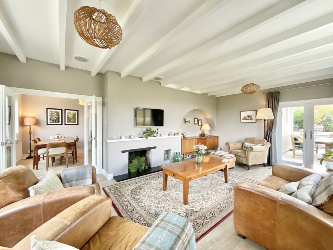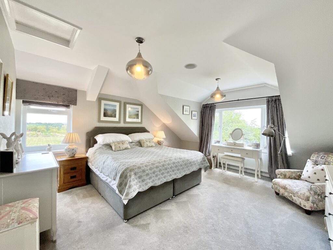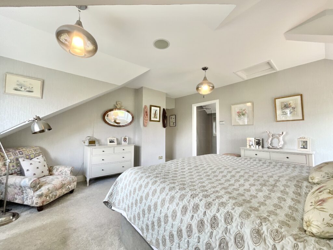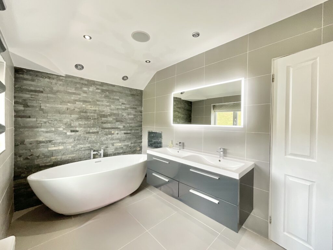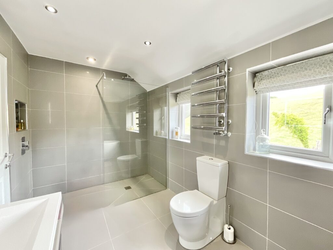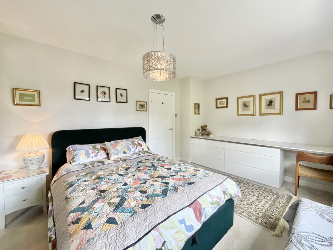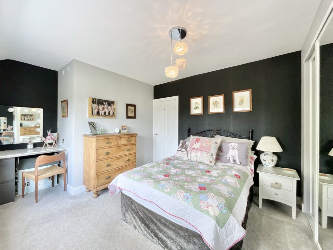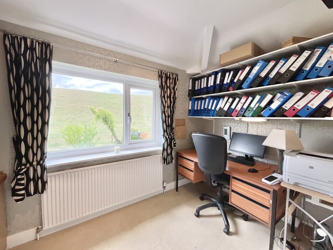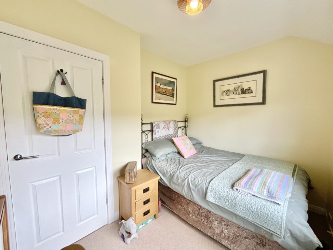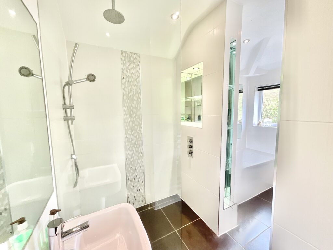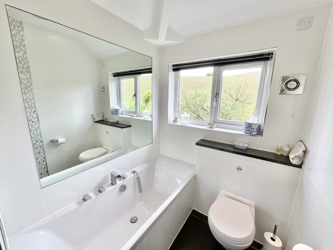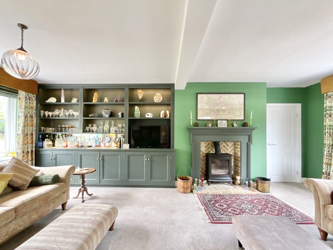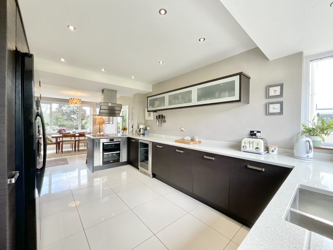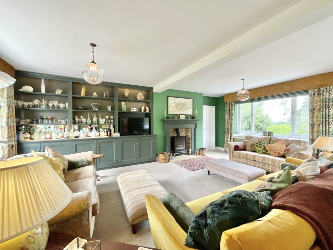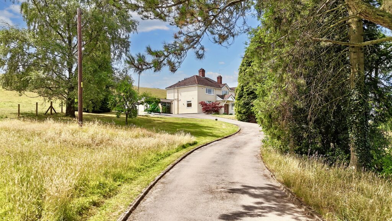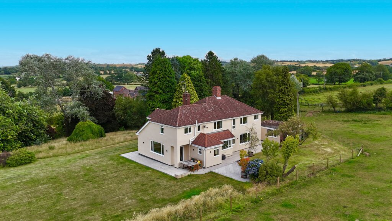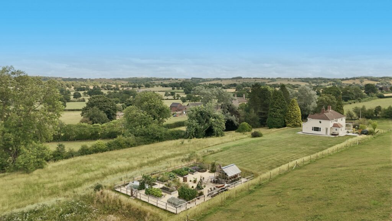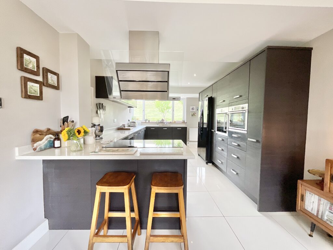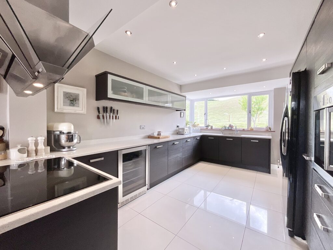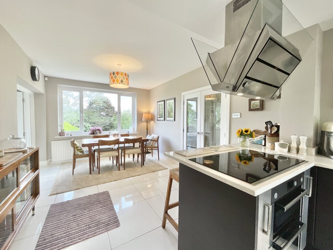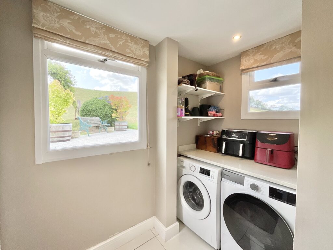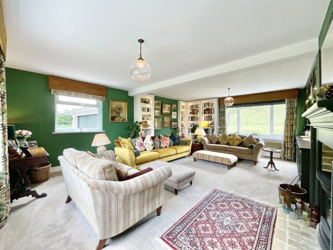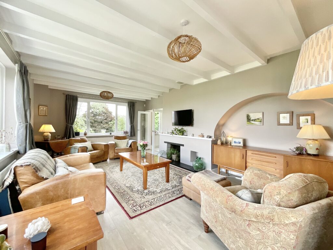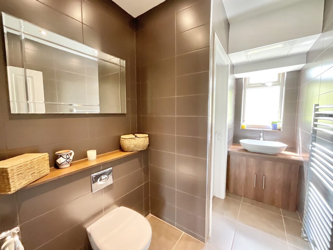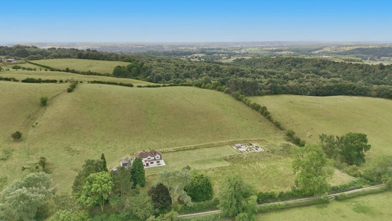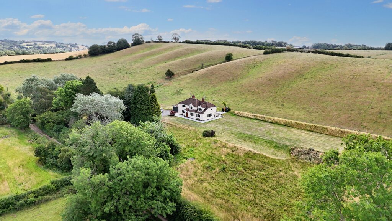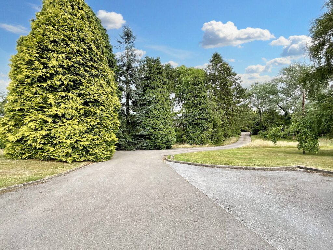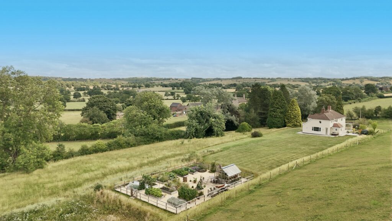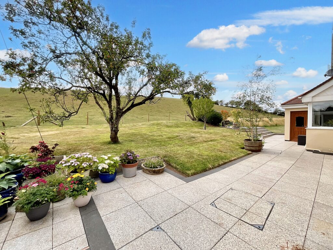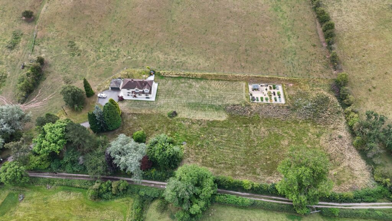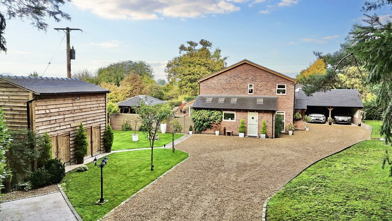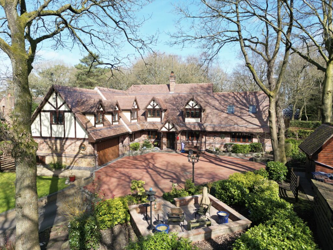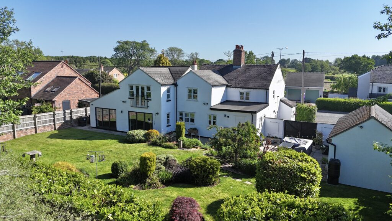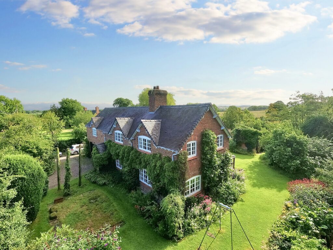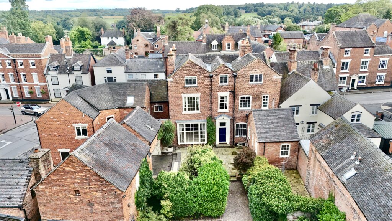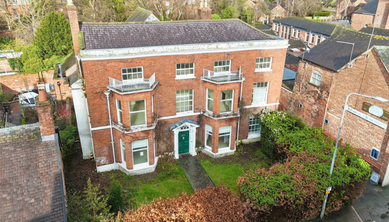Old Road, Oulton Heath, ST15
£795,000
Offers Over
6 reasons we love this property
- Exceptional location, surrounded by rolling countryside, unrivalled privacy and panoramic views.
- Five generously sized double bedrooms, modern en suite and bathroom provide plenty of space for growing families, those looking to set down roots, or anyone who simply loves the extra space.
- Countryside views from every room in the house. Extensive living areas including an open-plan kitchen/diner and two generous reception rooms, including a log burner and a home bar.
- Private gated access, sprawling driveway, external double garage, lush grass lawns, patio seating areas, and plenty of space for extending.
- Perfectly located nearby Stone centre with schools, shops, supermarkets, eateries, healthcare services and ideal commuter links.
- 2.42 acres of grounds with a thriving raised bed vegetable garden and greenhouse.
About this property
Escape to rural sanctuary with panoramic views! Stunning 5-bed home: open-plan kitchen, cosy living spaces, spacious bedrooms, luxury bathrooms. Double garage, off-road parking. Perfect balance of nature and modern luxury near vibrant Stone.
They say it’s all about location, location, location… And we here at JDP think this is exactly what they were talking about. Set amidst the peaceful rolling hills of Oulton Heath, this stunning five-bedroom detached home is a true rural sanctuary, offering unrivalled privacy, panoramic views and timeless elegance. Set proudly away with private gated access and a sweeping driveway, this home promises tranquillity, space, and connection to nature – all just moments from the vibrant market town of Stone. From the moment you arrive, you're met with breathtaking countryside vistas in every direction. The surrounding fields, woodlands, and winding trails create a canvas of ever-changing beauty through the seasons. Whether you're enjoying your morning coffee on one of the peaceful patio seating areas or strolling through nearby scenic walks, this home offers the rare privilege of living in harmony with nature. Step inside through the spacious entrance hall and into a thoughtfully designed interior that balances modern luxury with countryside charm. The heart of the home is an expansive open-plan kitchen and dining area, complete with sleek cabinetry, integrated appliances, a breakfast bar, and ample space for both intimate dinners and large gatherings. Enjoy every meal with views that stretch over the rolling hills and beyond. The main living room offers the perfect setting for cosy evenings, featuring a stylish log burner, statement fire surround, and your very own bar—ideal for hosting friends after a day spent in the fresh air. A second sitting room provides a quiet retreat for unwinding with a good book or a movie, while additional features on the ground floor include a separate utility room, three practical storage cupboards, and a convenient W/C. Upstairs, you’ll find five generously sized double bedrooms, including a tranquil master suite with a luxury ensuite bathroom featuring a freestanding double-ended bath and a walk-in rainfall shower. The family bathroom echoes the same sense of serenity, thoughtfully designed for comfort and relaxation. Outside, the property continues to impress. A large double garage and ample off-road parking accommodate family and guests alike. The beautifully maintained grounds include a productive vegetable garden and a high-quality Joseph Ash greenhouse, a real treat for garden lovers and those who enjoy growing their own. This home also benefits from previously granted planning permission(now lapsed) for a significant extension, providing exciting potential for future development. With extensive grounds, the land also presents the possibility for equestrian use, perfect for those dreaming of a rural lifestyle with horses at home. While the setting is delightfully rural, you’re just minutes from Stone’s local shops, excellent schools, restaurants, and transport links—including bus, rail, and road networks—connecting you effortlessly to nearby towns and cities.
Council Tax Band: G
Tenure: Freehold
Useful Links
Broadband and mobile phone coverage checker - https://checker.ofcom.org.uk/
Floor Plans
Please note that floor plans are provided to give an overall impression of the accommodation offered by the property. They are not to be relied upon as a true, scaled and precise representation. Whilst we make every attempt to ensure the accuracy of the floor plan, measurements of doors, windows, rooms and any other item are approximate. This plan is for illustrative purposes only and should only be used as such by any prospective purchaser.
Agent's Notes
Although we try to ensure accuracy, these details are set out for guidance purposes only and do not form part of a contract or offer. Please note that some photographs have been taken with a wide-angle lens. A final inspection prior to exchange of contracts is recommended. No person in the employment of James Du Pavey Ltd has any authority to make any representation or warranty in relation to this property.
ID Checks
Please note we charge £50 inc VAT for ID Checks and verification for each person financially involved with the transaction when purchasing a property through us.
Referrals
We can recommend excellent local solicitors, mortgage advice and surveyors as required. At no time are you obliged to use any of our services. We recommend Gent Law Ltd for conveyancing, they are a connected company to James Du Pavey Ltd but their advice remains completely independent. We can also recommend other solicitors who pay us a referral fee of £240 inc VAT. For mortgage advice we work with RPUK Ltd, a superb financial advice firm with discounted fees for our clients. RPUK Ltd pay James Du Pavey 25% of their fees. RPUK Ltd is a trading style of Retirement Planning (UK) Ltd, Authorised and Regulated by the Financial Conduct Authority. Your Home is at risk if you do not keep up repayments on a mortgage or other loans secured on it. We receive £70 inc VAT for each survey referral.



