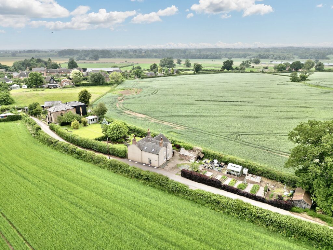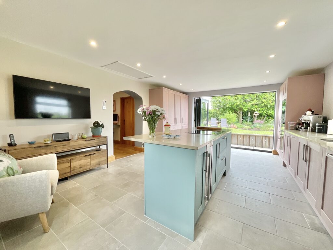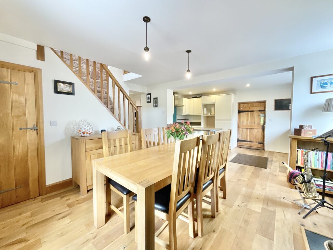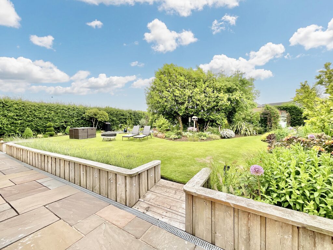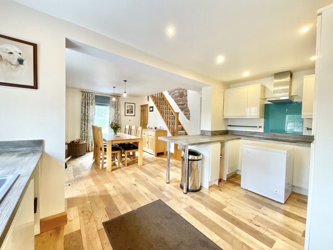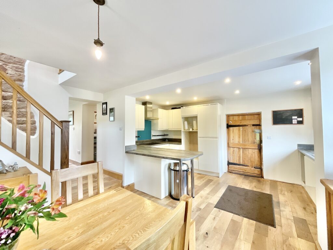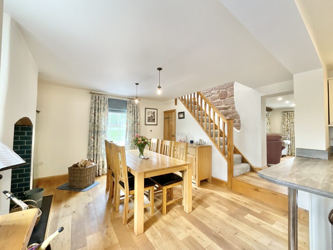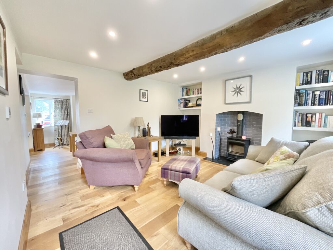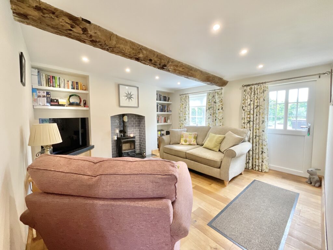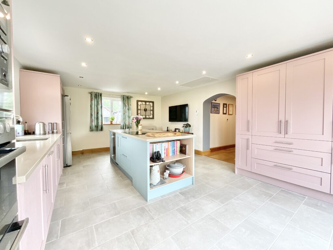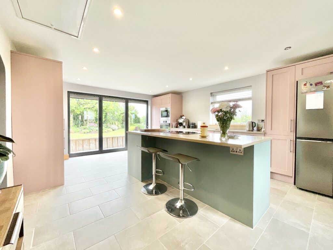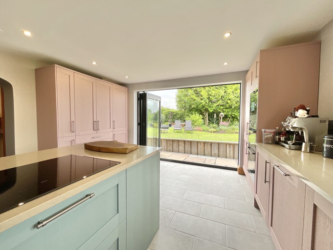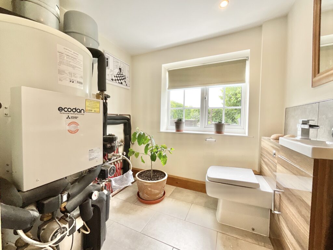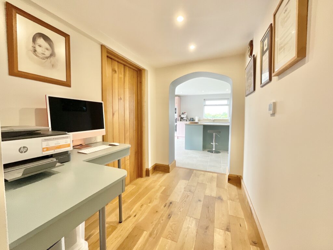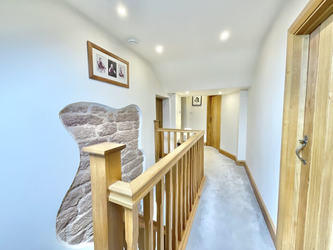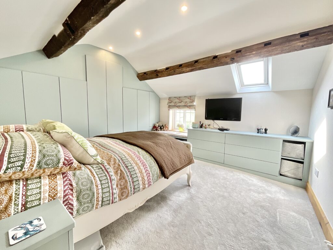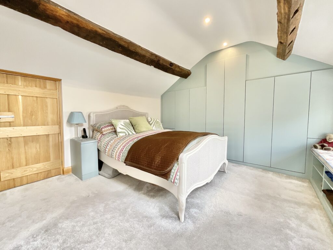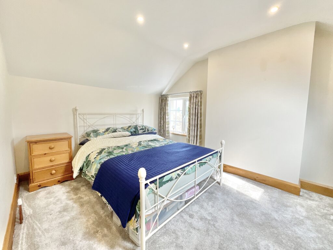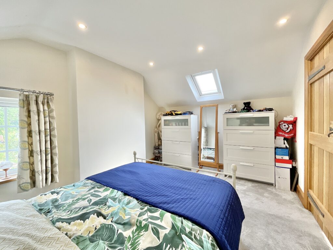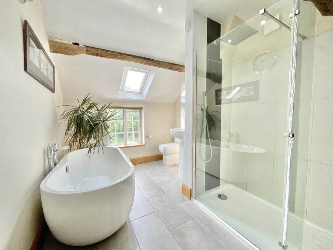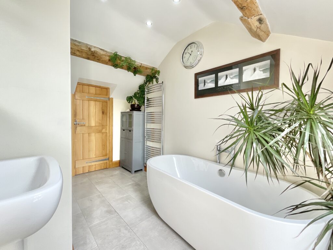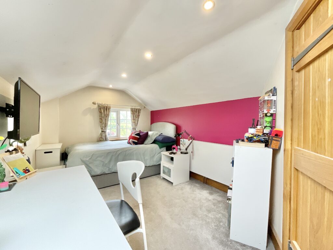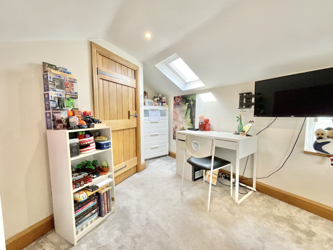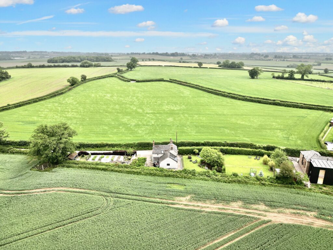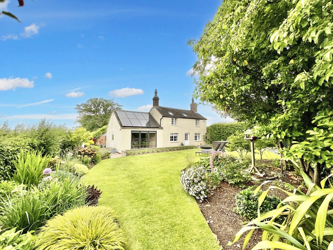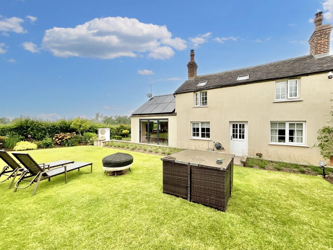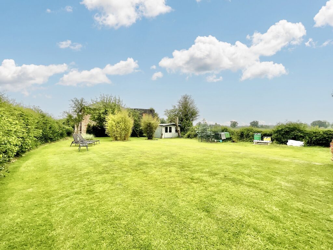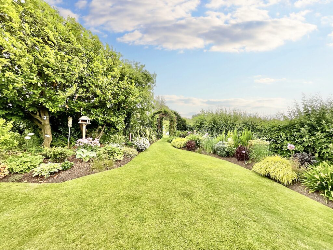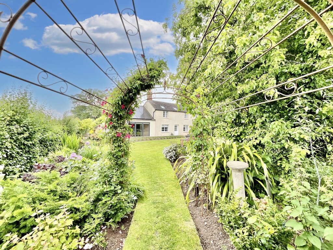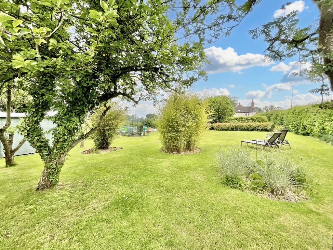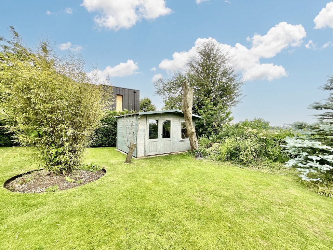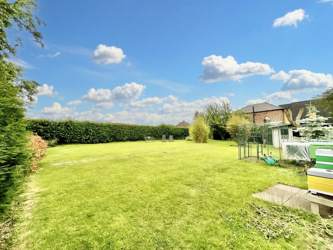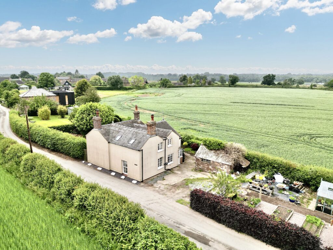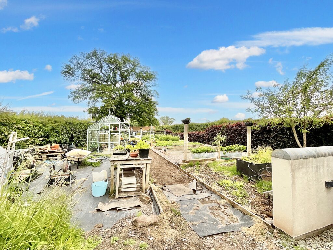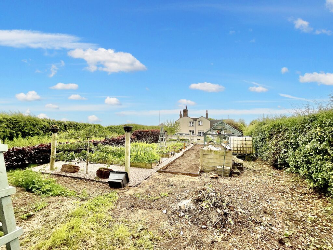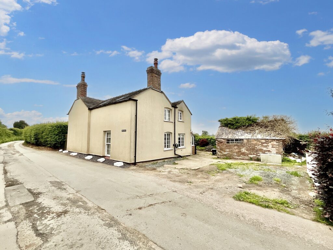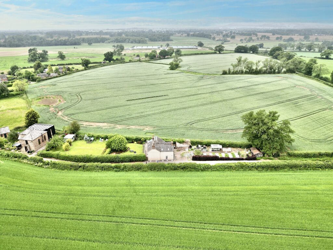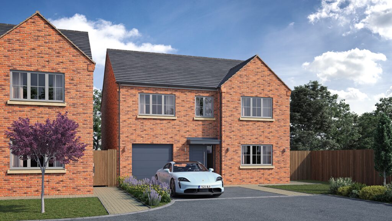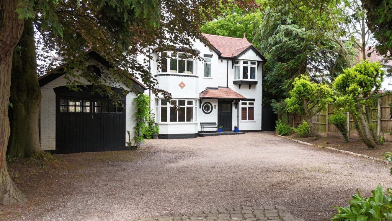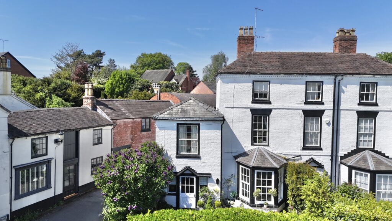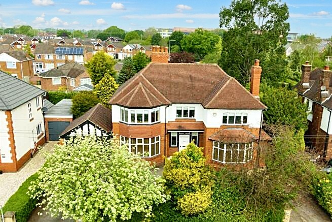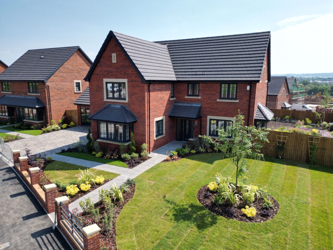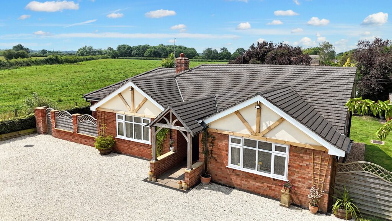Ollerton Lane, Ollerton, TF9
£565,000
5 reasons we love this property
- A charming cottage sat on 1/3 acre of land, offering peaceful rural living and beautiful, well-manicured gardens.
- Three double bedrooms and one family bathroom can be found on the first floor for practical and comfortable living.
- On the ground floor discover a porch, dining room, utility area, living room, recently added kitchen/breakfast room and W.C.
- Outside, a large plot of gardens await, offering a well-manicured area, further lawn beyond which houses a summer house, along with a driveway and vegetable patch area.
- Located in the village of Ollerton, enjoy living within the tranquil countryside, while still being close by to the excellent amenities and schools in Market Drayton and Newport.
About this property
Charming Rose Villa on 1/3 acre plot, 3 double bedrooms, log burners, elegant interiors, and countryside views in Ollerton. Potential for summer house/outbuilding. Ideal for growing families.
Put down roots and watch life bloom at Rose Villa, where life’s ripe for the picking and your next chapter is ready to sprout! Sat on a ⅓ acre plot, this blossoming beauty offers three double bedrooms, great reception space and gardens so charming they’d make any gnome feel at home. If you're looking to plant yourself somewhere truly special, this is definitely the ground you've been searching for!
Lettuce take you on a tour… Pull up on the driveway and step through the front door, where you’ll find a welcoming porch, the perfect place to shake off your boots after a day in the garden. Arrive into a quirky space that once served as the kitchen, now a handy utility area, if that’s what you require. From here, flow into the connecting dining room, which is a warm and versatile reception space complete with a charming log burner for those cosy winter nights. The beautiful English Oak staircase with matching flooring and skirting boards make this space feel rooted in rustic elegance. Vine your way through to the living room, where another log burner, exposed beams and a garden-facing door create the perfect setting for home-grown memories. A side hallway connects this space to the kitchen/breakfast room and gives access to a conveniently placed W.C. The freshly sown kitchen/breakfast room is a recipe for happiness, with its soft pastel blue and pink cabinetry, composite stone worktops, integrated appliances and a delightful central island. The bifold doors open straight out to the garden for a seamless indoor/outdoor transition. Underfloor heating throughout the ground floor and individual thermostats in each room, mean comfort is always in season.
Head upstairs and discover three double bedrooms where character continues to sprout. The principal bedroom is a large double room with a full wall of built-in wardrobes, providing plenty of room for stylish storage. The other two doubles are ideal for growing families or guests looking to dig in and relax. The contemporary family bathroom completes the upper floor with a walk-in shower, full bathtub, W.C., sink and towel radiator.
Outside, this green-fingered delight is bursting with potential. To the left of the home, a well manicured garden is brimming with lawn, patio space and a rich mix of plants, shrubs and trees. Sneak through the hedge tunnel and you’ll find another blooming lovely section with fruit trees aplenty and even a summer house tucked in the top corner, ripe for conversion into a home office, studio or she-shed. To the right, a driveway with EV charging and more garden awaits, currently occupied as a veggie patch. Whether you’re a seasoned grower or just dipping your trowel in the soil, this is a garden that’ll have you saying “peas be mine.” You’ll also find a green house with automatic openers to give you a head start, while solar panels and an air source heat pump keep things green throughout the home.
Located in Ollerton, this home offers the peace of rural living with wildlife, countryside walks and a community feel that’s sweeter than homegrown strawberries. With Market Drayton and Newport just a short drive away for excellent amenities and schools. If you’re ready to lettuce show you around and start your new life at Rose Villa, give us a call today… It’s simply radishing.
Location
Ollerton is a small village located in the county of Shropshire, England. It is situated on the outskirts of the town of Market Drayton and is surrounded by beautiful countryside. The village has a population of around 500 people and is known for its peaceful and tranquil atmosphere. One of the main attractions in Ollerton is the St. Mary's Church, which dates back to the 12th century, along with a traditional English pub. The village is also home to a number of walking and cycling trails, which are perfect for those who want to explore the local area and countryside.
Council Tax Band: D
Tenure: Freehold
Floor Plans
Please note that floor plans are provided to give an overall impression of the accommodation offered by the property. They are not to be relied upon as a true, scaled and precise representation. Whilst we make every attempt to ensure the accuracy of the floor plan, measurements of doors, windows, rooms and any other item are approximate. This plan is for illustrative purposes only and should only be used as such by any prospective purchaser.
Agent's Notes
Although we try to ensure accuracy, these details are set out for guidance purposes only and do not form part of a contract or offer. Please note that some photographs have been taken with a wide-angle lens. A final inspection prior to exchange of contracts is recommended. No person in the employment of James Du Pavey Ltd has any authority to make any representation or warranty in relation to this property.
ID Checks
Please note we charge £30 inc VAT for each buyers ID Checks when purchasing a property through us.
Referrals
We can recommend excellent local solicitors, mortgage advice and surveyors as required. At no time are youobliged to use any of our services. We recommend Gent Law Ltd for conveyancing, they are a connected company to James DuPavey Ltd but their advice remains completely independent. We can also recommend other solicitors who pay us a referral fee of£180 inc VAT. For mortgage advice we work with RPUK Ltd, a superb financial advice firm with discounted fees for our clients.RPUK Ltd pay James Du Pavey 40% of their fees. RPUK Ltd is a trading style of Retirement Planning (UK) Ltd, Authorised andRegulated by the Financial Conduct Authority. Your Home is at risk if you do not keep up repayments on a mortgage or otherloans secured on it. We receive £70 inc VAT for each survey referral.



