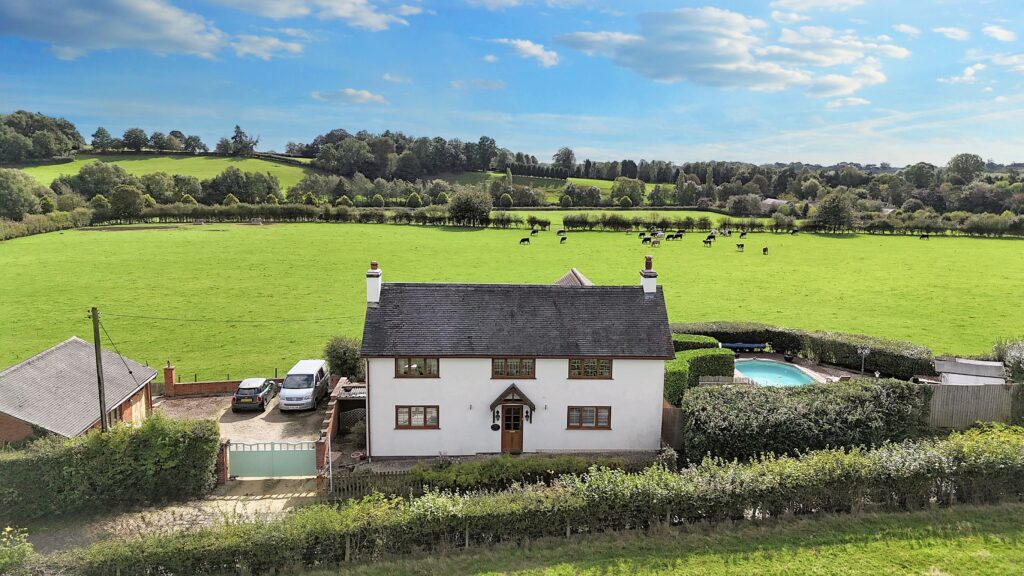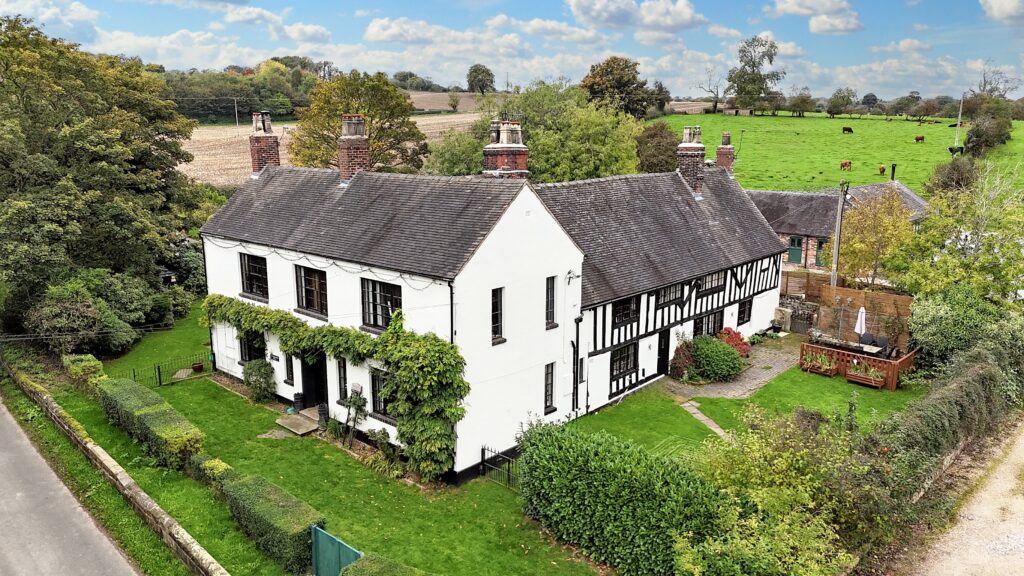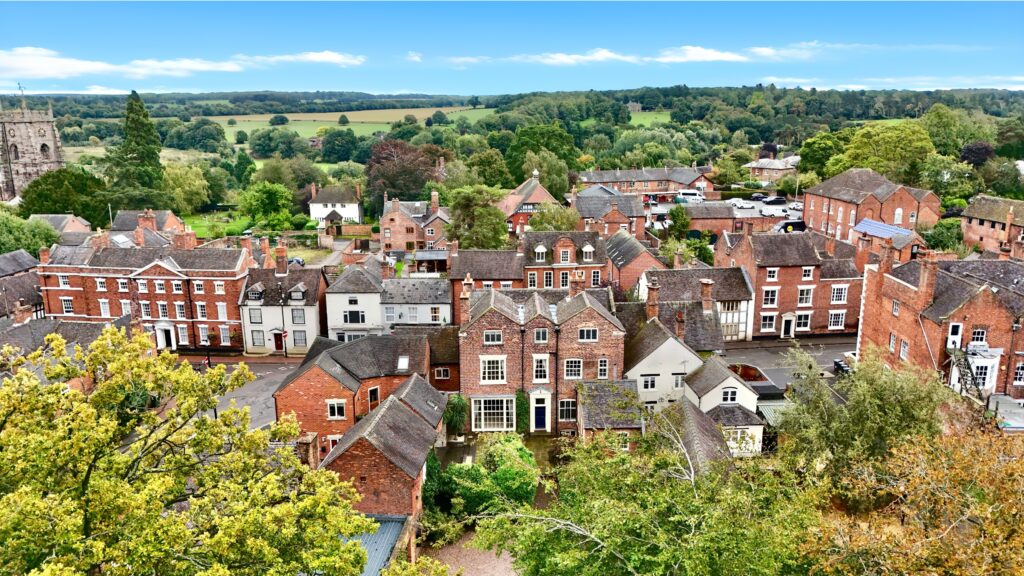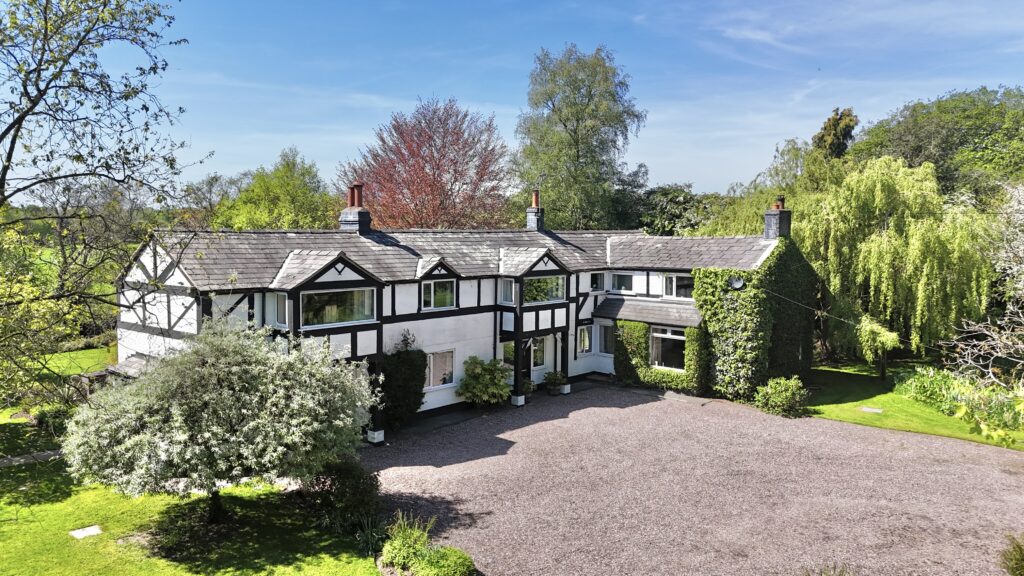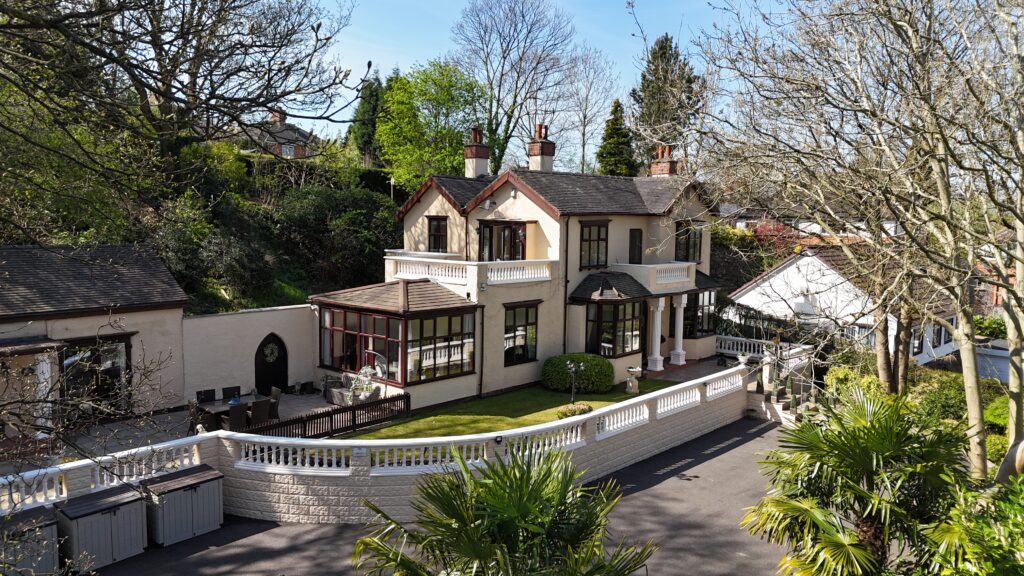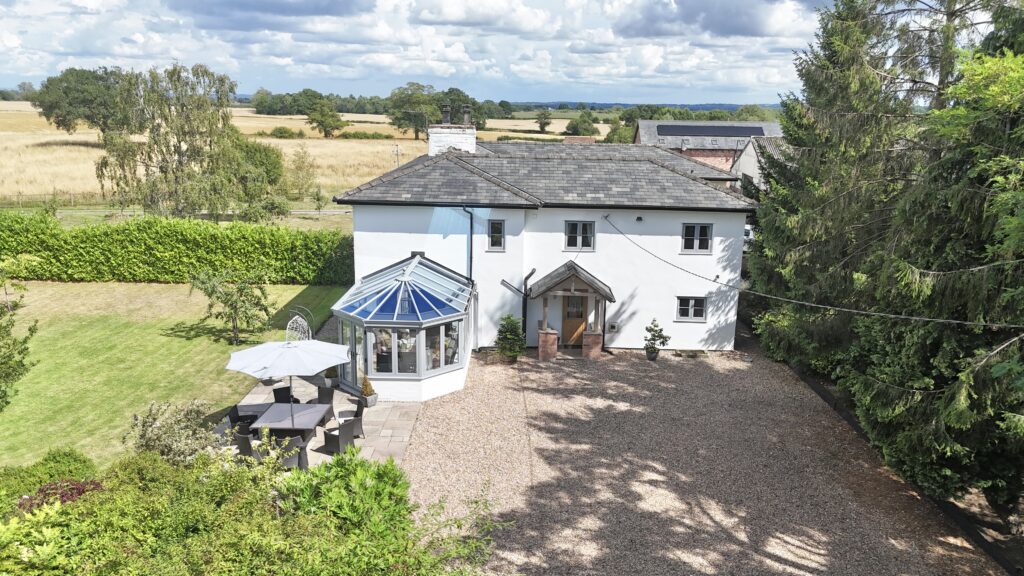Outlanes, Stone, ST15
£750,000
Offers Over
5 reasons we love this property
- Stunning master bedroom with glazed French doors leading to the balcony, a private spot that’s perfect for soaking up the sweeping views.
- At the heart of the home, the open-plan kitchen/diner flows into the lounge which combines style and warmth, complete with garden access on both sides.
- Outside sits in a full South-facing position with stunning views beyond, a heated outdoor pool, two driveways with ample off-road parking and a separate workshop area.
- Flexibility is key with a generously sized studio with its own shower room making it the perfect opportunity to become a fully self-contained annex, ideal for multi-generational living.
- Tranquil position just moments from the enchanting National Trust Downs Banks, yet still a peaceful stroll or short drive into Stone's centre with shops, bars, restaurants, schools, and a theatre.
Virtual tour
About this property
Keepers Cottage is a truly special detached cottage, perfectly positioned in a tranquil and rural setting just moments from the enchanting National Trust Downs Banks.
Keepers Cottage is a truly special detached cottage, perfectly positioned in a tranquil and rural setting just moments from the enchanting National Trust Downs Banks. Surrounded by beautiful countryside, rolling hills, peaceful walks, and a babbling brook, this charming home feels wonderfully tucked away—yet is still just a peaceful stroll or short drive from Stone’s vibrant market town centre, with its wide selection of restaurants, bars, shops, schools, and even a theatre. Inside you’ll find the heart of the home, an open-plan kitchen/diner with a contemporary L-shaped kitchen, designed with stylish cabinetry, plenty of room for essentials, a spacious dining area and a seamless flow into the lounge. A traditional brick-inset fireplace forms a natural focal point, and twin sets of French doors open out to the garden, creating a seamless indoor-outdoor feel. A further reception room awaits with bright bifolding doors leading out to blissful countryside views, and a glowing log burner promises the perfect place to unwind, entertain, or simply take in the scenery. A separate utility room and WC complete the ground floor. Upstairs is home to a generously sized master double bedroom with its own private South-facing balcony overlooking the uninterrupted countryside. Three further double bedrooms, one of which includes its own fitted wardrobes, and a modern bathroom featuring a freestanding roll-top bath and a separate shower ensure plenty of space for busy family living.
And just when you think you’ve found it all, the outside reveals even more. Situated in a fully South-facing setting, you’ll find a heated outdoor pool and further gardens providing panoramic views and space that is perfect for entertaining friends and family. The property features two generously sized driveways, including one with electric gated entry. But like any treasure worth finding, there’s more: a versatile studio with its own shower room offers exciting potential as a fully self-contained annex that is perfect for multi-generational living (STNPP). This lovely home also offers solar panels which generate an index-linked income via the Feed-in Tariff. Keepers Cottage sits in an enviable directly South-facing position that ensures full sunrise and sunset views. While it feels secluded, you’re only a leisurely stroll from the Downs Banks, the Trent and Mersey Canal, and the hustle and bustle of Stone town centre, where shops, schools, supermarkets, eateries and much more await. Plus, you’ll find an array of transport links, including the A34, A51, and Stone train station nearby. Here you can enjoy the peace of rural living without ever being far from everyday convenience. This isn’t just a house. It’s a rare discovery, a forever home waiting to be claimed. And as the saying goes… Finders Keepers.
Council Tax Band: D
Tenure: Freehold
Useful Links
Broadband and mobile phone coverage checker - https://checker.ofcom.org.uk/
Floor Plans
Please note that floor plans are provided to give an overall impression of the accommodation offered by the property. They are not to be relied upon as a true, scaled and precise representation. Whilst we make every attempt to ensure the accuracy of the floor plan, measurements of doors, windows, rooms and any other item are approximate. This plan is for illustrative purposes only and should only be used as such by any prospective purchaser.
Agent's Notes
Although we try to ensure accuracy, these details are set out for guidance purposes only and do not form part of a contract or offer. Please note that some photographs have been taken with a wide-angle lens. A final inspection prior to exchange of contracts is recommended. No person in the employment of James Du Pavey Ltd has any authority to make any representation or warranty in relation to this property.
ID Checks
Please note we charge £30 inc VAT for each buyers ID Checks when purchasing a property through us.
Referrals
We can recommend excellent local solicitors, mortgage advice and surveyors as required. At no time are you obliged to use any of our services. We recommend Gent Law Ltd for conveyancing, they are a connected company to James Du Pavey Ltd but their advice remains completely independent. We can also recommend other solicitors who pay us a referral fee of £240 inc VAT. For mortgage advice we work with RPUK Ltd, a superb financial advice firm with discounted fees for our clients. RPUK Ltd pay James Du Pavey 25% of their fees. RPUK Ltd is a trading style of Retirement Planning (UK) Ltd, Authorised and Regulated by the Financial Conduct Authority. Your Home is at risk if you do not keep up repayments on a mortgage or other loans secured on it. We receive £70 inc VAT for each survey referral.



