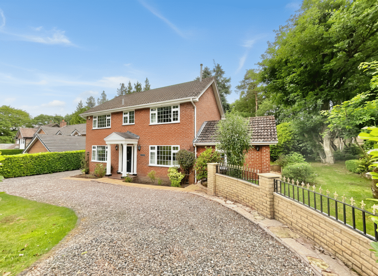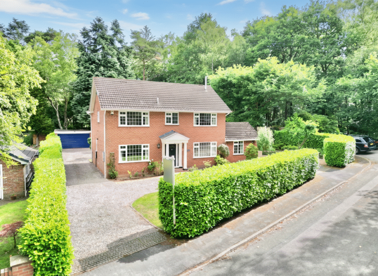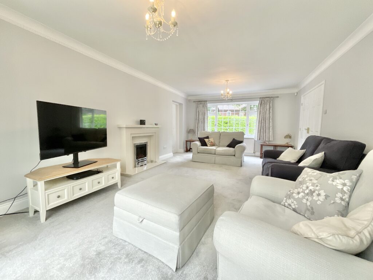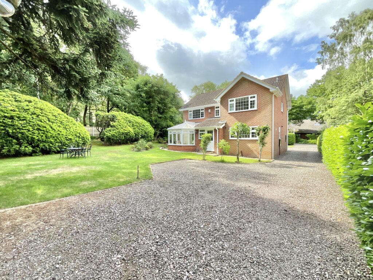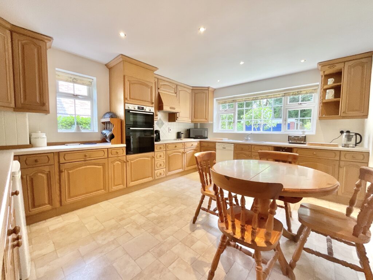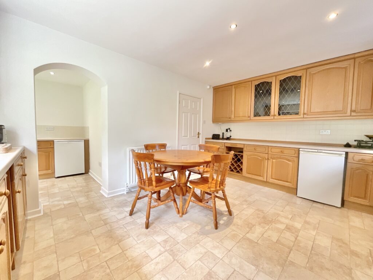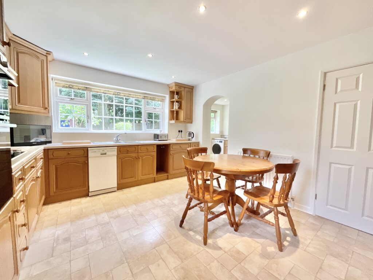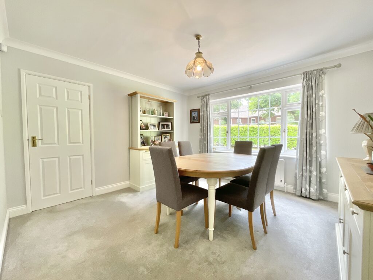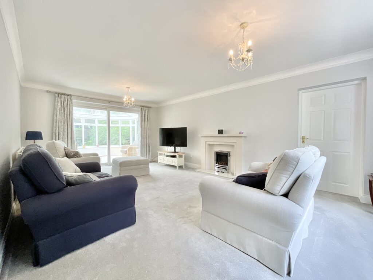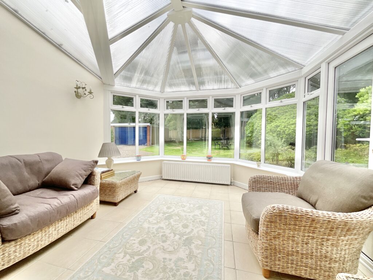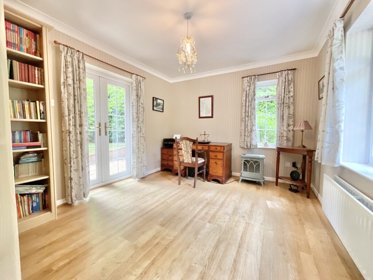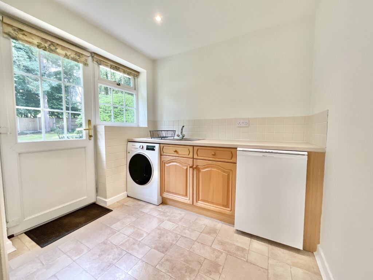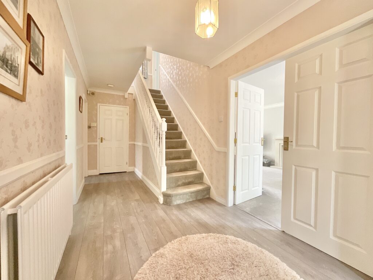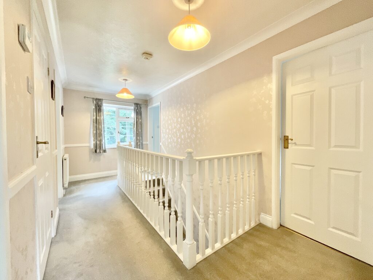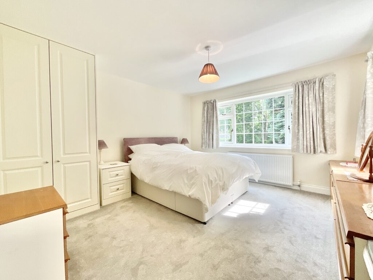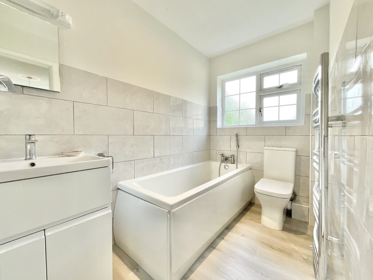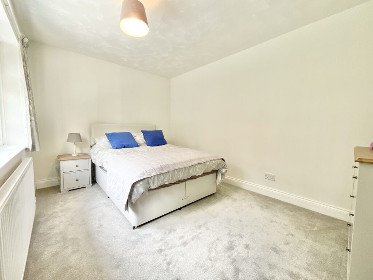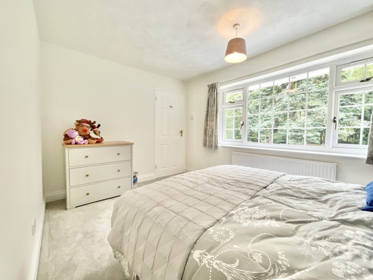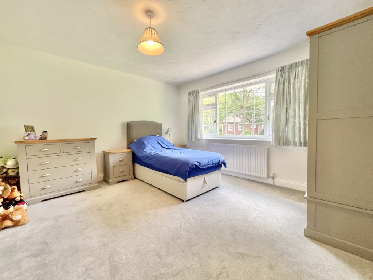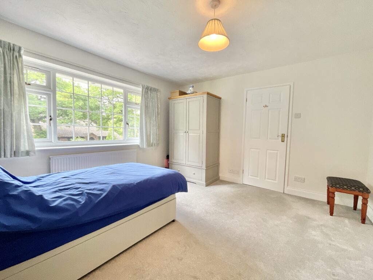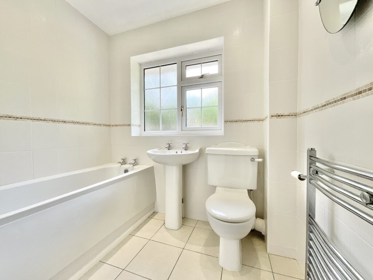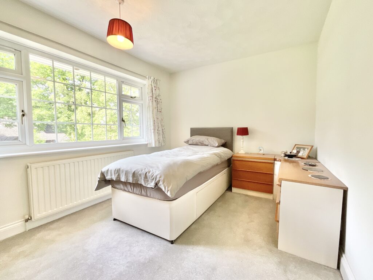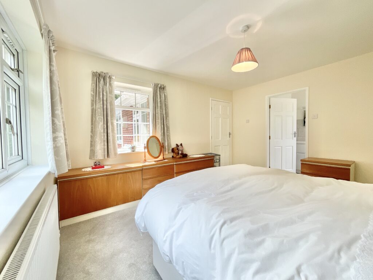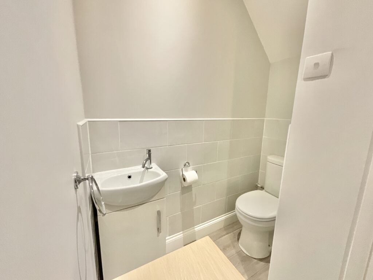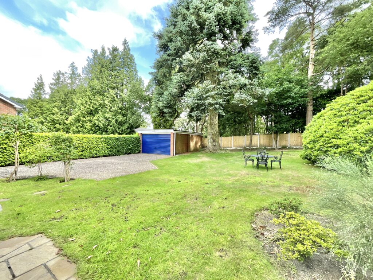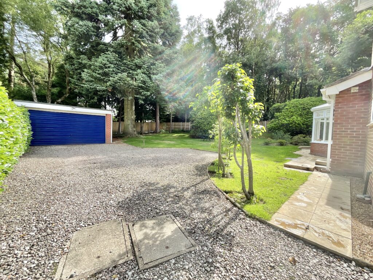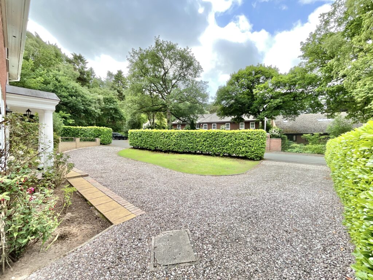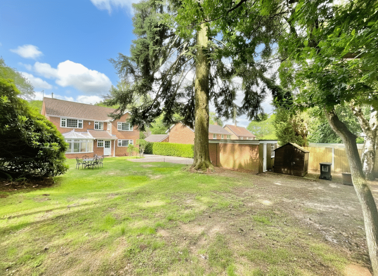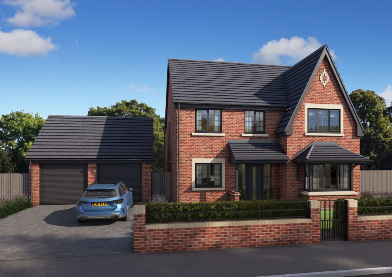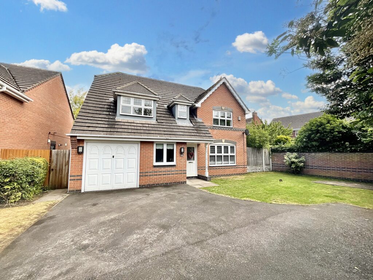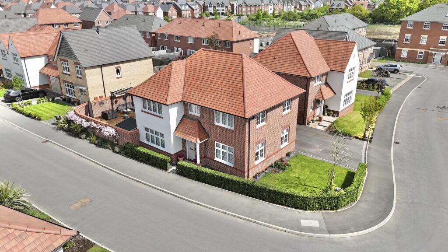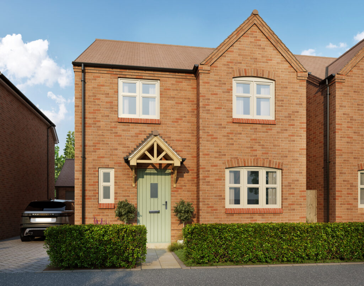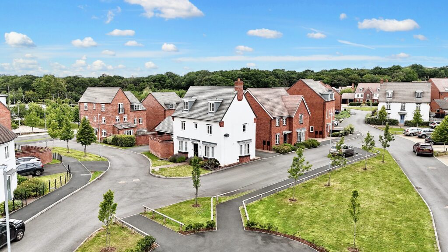Partridge Ride, Loggerheads, TF9
£495,000
Offers Over
5 reasons we love this property
- A charming detached home in Loggerheads offering stylish and spacious living.
- Four double bedrooms and two bathrooms on the first floor allows room for everyone to relax and unwind.
- On the ground floor find a large living room, conservatory, dining room, kitchen, utility room, study and W.C.
- Outside, enjoy a great sized rear garden with an array of lawn, patio area, plants, trees and shrubbery to get creative with. A U-shaped driveway and garage makes parking a breeze.
- Located in Loggerheads, enjoy excellent local amenities with Market Drayton, Eccleshall and Newcastle-Under-Lyme short drives away for further needs.
About this property
“Charming detached home on Partridge Ride, Loggerheads. 4 bedrooms, 2 bathrooms, spacious reception rooms, U-shaped driveway. An enchanting feeling all year round!”
“And a Partridge in a Pear Tree”… Every day will feel like Christmas morning at this utterly charming detached home on Partridge Ride, Loggerheads. With its double-fronted Georgian-style exterior and irresistible kerb appeal, this home is dressed to impress from the moment you pull into the U-shaped driveway. But don’t just perch on the doorstep, step inside and discover a nest of comfort, space and timeless style.
Make your way through the welcoming portico and into the entrance hall, where you’ll be greeted with a warm ambiance and a layout that sings with practicality. The spacious living room is a comfort haven, complete with a feature fireplace, large front-facing window and sliding doors that lead to a conservatory basked in natural light, ideal for enjoying your morning coffee with a garden view. Just off the living room, a versatile study offers the perfect perch for working from home or unwinding with a book while French doors open out onto the sunny patio. For those who love to entertain, the dining room is a real feast for the eyes with space for a generous setup and plenty of natural light. Meanwhile, the kitchen is ready for your culinary carols, equipped with an array of wood-effect cabinetry, complementing worktops and a range of integrated appliances. An adjoining utility room keeps the chaos of everyday chores neatly tucked away. Upstairs, the sleeping quarters hit all the high notes with four spacious double bedrooms and two bathrooms. The master bedroom is a real showstopper, boasting dual-aspect windows, a built-in wardrobe and a private ensuite bathroom. The additional bedrooms offer ample space for family and guests. The main bathroom completes the picture with elegant floor-to-ceiling tiling and all the essentials for a relaxing soak after a long day.
Outside, the rear garden is a tranquil retreat offering a mix of laid lawn, patio area and contination of the garvelled driveway. While an array of plants, trees and shrubs allows you to get creative. The detached garage provides bonus storage and parking, while the generous U-shaped driveway ensures you’ll never be short on space for your vehicles.
Located in Loggerheads, you’ll enjoy great local amenities and a nearby primary school, while Market Drayton, Eccleshall, and Newcastle-under-Lyme are just a short drive away for further needs. This home is determined to get stuck in your head like a festive tune and with so much space, style and sparkle, who could blame it? Don’t let this dream home fly the coop, give us a call today to book your viewing and make every day feel magical.
Location
Loggerheads sits along the A53 providing excellent commuter links making it a perfect location for those travelling the length & breadth of the country. There are numerous shops including a Co op, barbers, butchers, pharmacy & small library. There is a large pub & Indian restaurant along with a Chinese style takeaway. Hugo Meynell and St Mary's Mucklestone schools provide primary education whilst there are buses into Market Drayton & Newcastle under Lyme for secondary education. Loggerheads benefits from having a busy local calendar with rambling & hiking events along with women's clubs, to name a few.
Council Tax Band: F
Tenure: Freehold
Useful Links
Broadband and mobile phone coverage checker - https://checker.ofcom.org.uk/
Floor Plans
Please note that floor plans are provided to give an overall impression of the accommodation offered by the property. They are not to be relied upon as a true, scaled and precise representation. Whilst we make every attempt to ensure the accuracy of the floor plan, measurements of doors, windows, rooms and any other item are approximate. This plan is for illustrative purposes only and should only be used as such by any prospective purchaser.
Agent's Notes
Although we try to ensure accuracy, these details are set out for guidance purposes only and do not form part of a contract or offer. Please note that some photographs have been taken with a wide-angle lens. A final inspection prior to exchange of contracts is recommended. No person in the employment of James Du Pavey Ltd has any authority to make any representation or warranty in relation to this property.
ID Checks
Please note we charge £50 inc VAT for ID Checks and verification for each person financially involved with the transaction when purchasing a property through us.
Referrals
We can recommend excellent local solicitors, mortgage advice and surveyors as required. At no time are you obliged to use any of our services. We recommend Gent Law Ltd for conveyancing, they are a connected company to James Du Pavey Ltd but their advice remains completely independent. We can also recommend other solicitors who pay us a referral fee of £240 inc VAT. For mortgage advice we work with RPUK Ltd, a superb financial advice firm with discounted fees for our clients. RPUK Ltd pay James Du Pavey 25% of their fees. RPUK Ltd is a trading style of Retirement Planning (UK) Ltd, Authorised and Regulated by the Financial Conduct Authority. Your Home is at risk if you do not keep up repayments on a mortgage or other loans secured on it. We receive £70 inc VAT for each survey referral.



