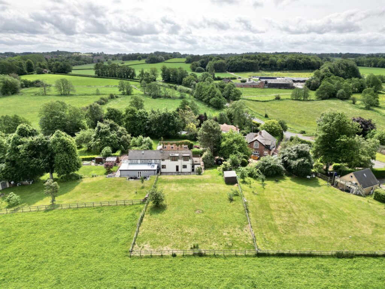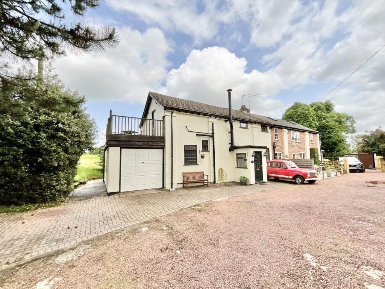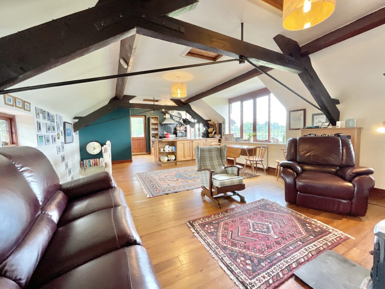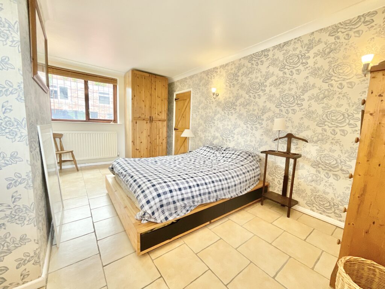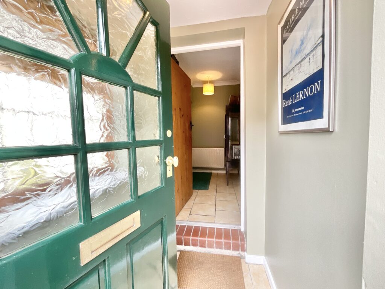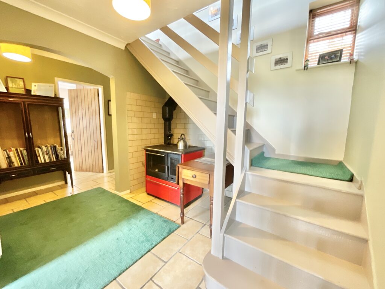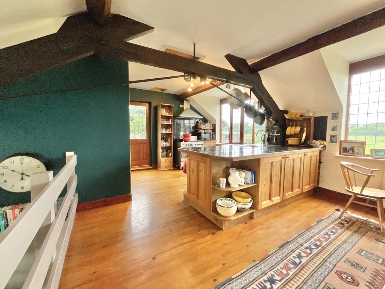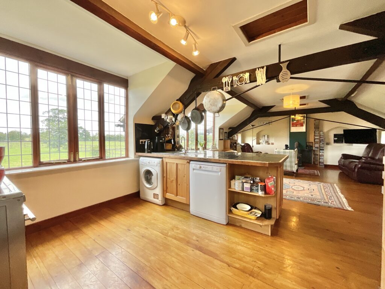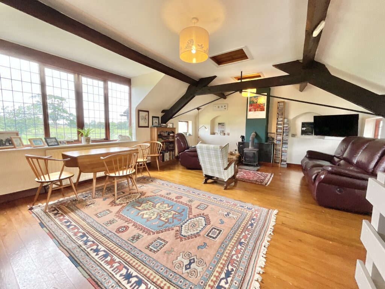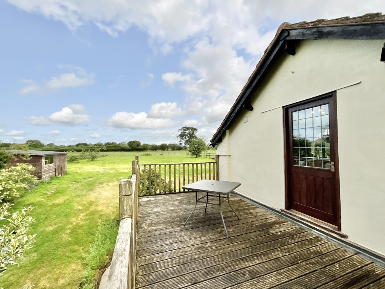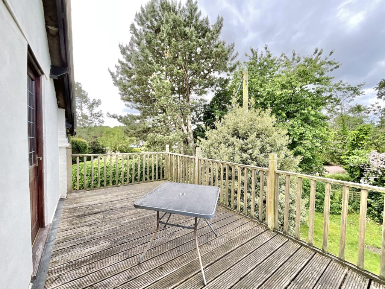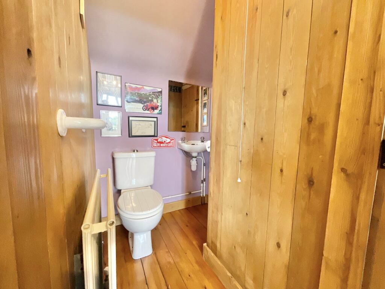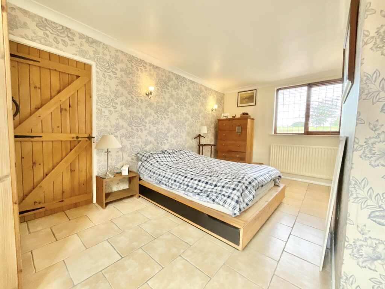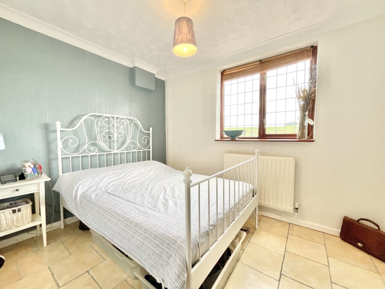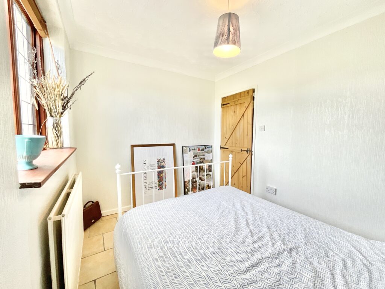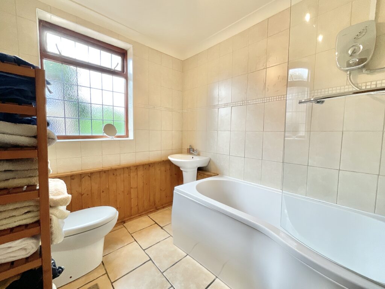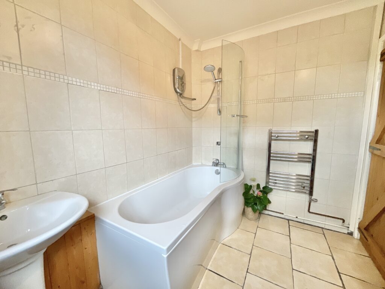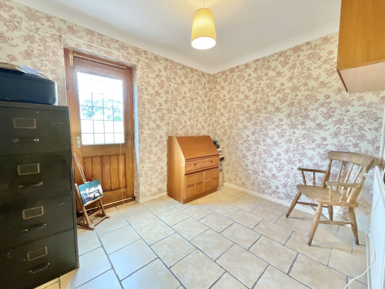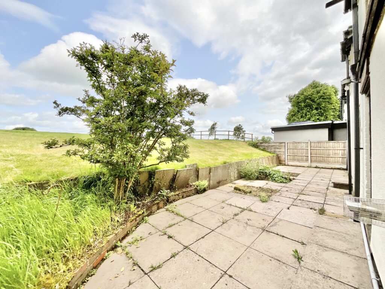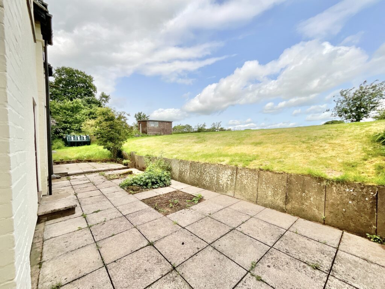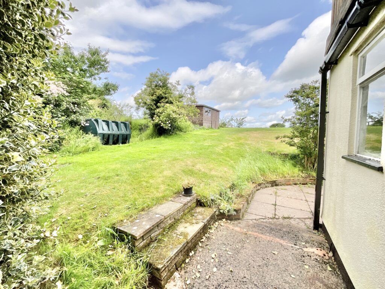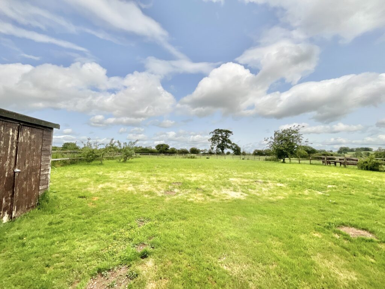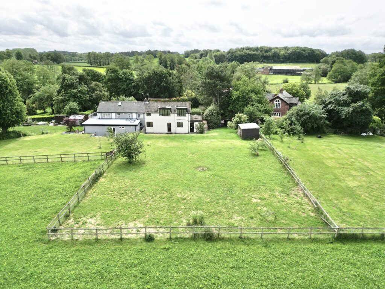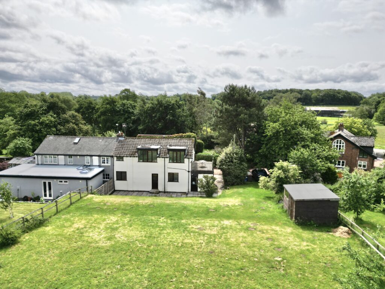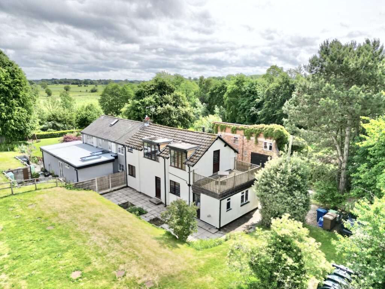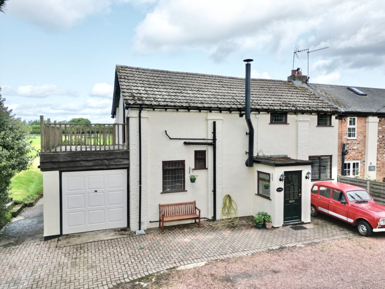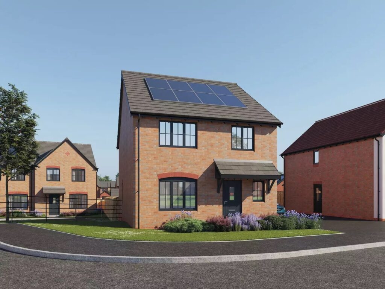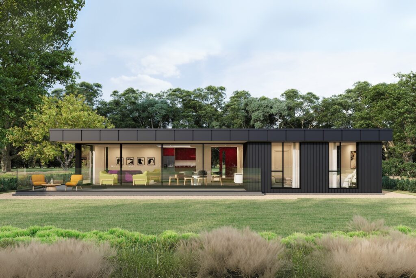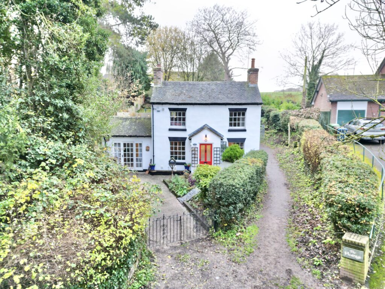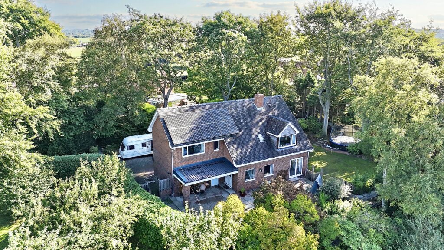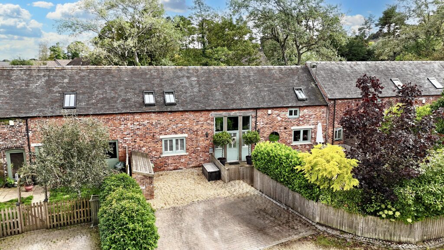Pershall, Eccleshall, ST21
£400,000
Guide Price
5 reasons we love this property
- A cottage style, barn conversion offering stunning rural views, a unique layout, a heap load of potential and NO UPWARD CHAIN!
- Three double bedrooms and a family bathroom can be found on the ground floor, offering fantastic space to get creative.
- Upstairs, a spacious open kitchen/dining/living area and W.C awaits showcasing beautiful views and a balcony for further area to relax and unwind.
- Outside, an approximately 1/4 of an acre of land awaits, with mostly lawn and a patio area, the possibilities are endless! A garage and driveway to the front makes parking a breeze.
- Located close by to Eccleshall enjoy excellent local amenities, schools and travel links a short drive away.
About this property
Cottage-style barn conversion in Pershall with NO UPWARD CHAIN, 3 bedrooms, open reception area, balcony, rural views & potential for dream home transformation. Garage, driveway and generous garden on a quiet, semi-rural ¼ acre plot. Close to local amenities. Call for a viewing.
St Lucia, Caribbean? More like St Lucia, Pershall! Why hop on a plane when your dream getaway could be just down the road? This charming, cottage-style barn conversion is a true tropical treat with NO UPWARD CHAIN, close by to the buzzing town of Eccleshall, with postcard-worthy rural views, a breezy open-plan living space and bucketloads of personality and potential, this three-bedroom gem is just waiting to become your next homecation destination.
All aboard the staycation express! Pull up onto the driveway and step into a cosy porch, the perfect spot to shake off your flip-flops (or wellies, depending on the weather). Inside, you’re greeted by a welcoming hallway that instantly teases the home’s quirky character and sunny potential. Three double bedrooms await on the ground floor, each one bringing the sunshine in. The main bedroom is a light-filled delight with dual-aspect windows. Bedrooms two and three are more well proportioned doubles with the third giving you direct access to the garden.
Head upstairs and you’ll be blown away! The open-plan kitchen/dining/living space is your ultimate island escape. Exposed beams bring the rustic charm, while the views from the balcony and windows transport you straight to paradise, the ideal spot for a morning coffee. The kitchen features wood effect cabinetry, tiled worktops and all the essentials culinary madness. A handy W.C. upstairs adds convenience and practicality.
Outside, things just keep getting better. Sitting on an approximately ¼ of an acre plot, the rear garden is your own slice of Eden, with a generous patch of lawn, patio area perfect for deck chairs and sun lounging, along with space to plant your own palm tree or tomatoes, your call? A garage and driveway parking to the front make life a breeze. Located behind The Old Creamery which has shared access for entry, you’re just a short drive from Eccleshall’s buzzing town life, with fab pubs, great schools and everything you need to anchor down. So grab your sunnies and your imagination, St Lucia House is calling and it’s the holiday home you never knew you needed. Call us today to book your first-class ticket to paradise.
IF USING WHAT THREE WORDS TO FIND THE PROPERTY PLEASE INPUT: ///pumps.beep.screeches
Location
Sat within a rural spot just outside the very much sought after town of Eccleshall. Eccleshall benefits from having numerous shops, along with a doctors, opticians and dentist as well as a library and solicitors. The town is just a short distance from junction 14 of the M6 motorway and the county town of Stafford where there are rail links further afield.
Tenure: Freehold
Useful Links
Broadband and mobile phone coverage checker - https://checker.ofcom.org.uk/
Floor Plans
Please note that floor plans are provided to give an overall impression of the accommodation offered by the property. They are not to be relied upon as a true, scaled and precise representation. Whilst we make every attempt to ensure the accuracy of the floor plan, measurements of doors, windows, rooms and any other item are approximate. This plan is for illustrative purposes only and should only be used as such by any prospective purchaser.
Agent's Notes
Although we try to ensure accuracy, these details are set out for guidance purposes only and do not form part of a contract or offer. Please note that some photographs have been taken with a wide-angle lens. A final inspection prior to exchange of contracts is recommended. No person in the employment of James Du Pavey Ltd has any authority to make any representation or warranty in relation to this property.
ID Checks
Please note we charge £50 inc VAT for ID Checks and verification for each person financially involved with the transaction when purchasing a property through us.
Referrals
We can recommend excellent local solicitors, mortgage advice and surveyors as required. At no time are you obliged to use any of our services. We recommend Gent Law Ltd for conveyancing, they are a connected company to James Du Pavey Ltd but their advice remains completely independent. We can also recommend other solicitors who pay us a referral fee of £240 inc VAT. For mortgage advice we work with RPUK Ltd, a superb financial advice firm with discounted fees for our clients. RPUK Ltd pay James Du Pavey 25% of their fees. RPUK Ltd is a trading style of Retirement Planning (UK) Ltd, Authorised and Regulated by the Financial Conduct Authority. Your Home is at risk if you do not keep up repayments on a mortgage or other loans secured on it. We receive £70 inc VAT for each survey referral.



