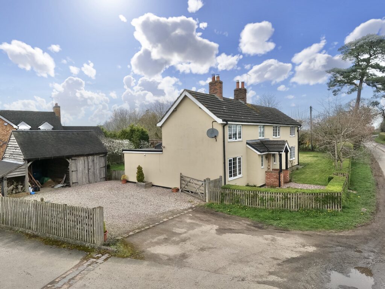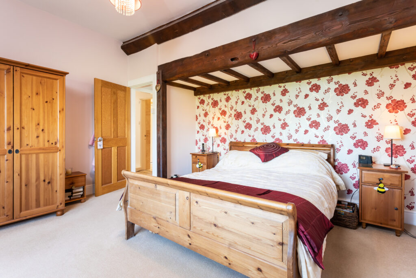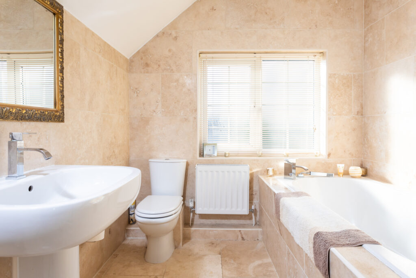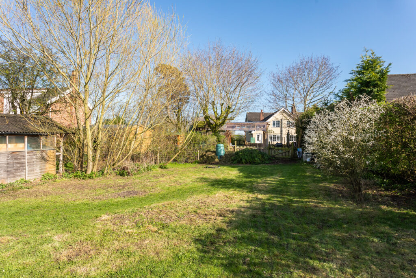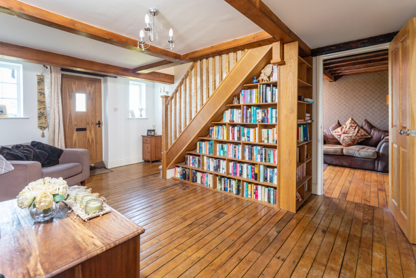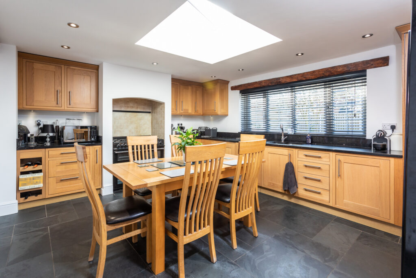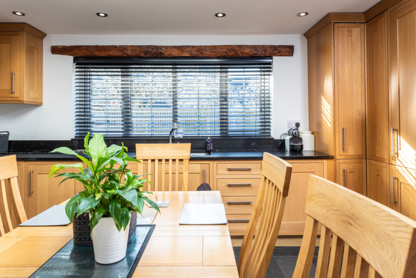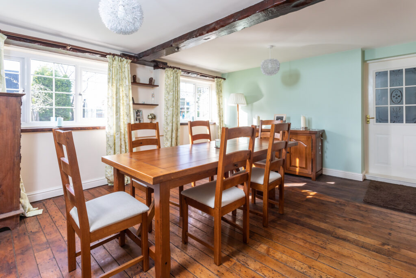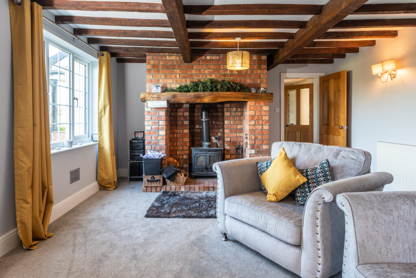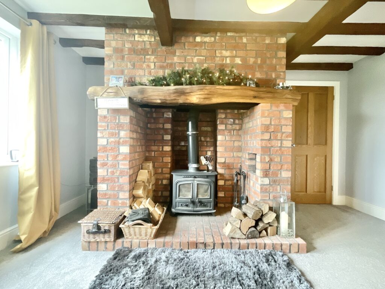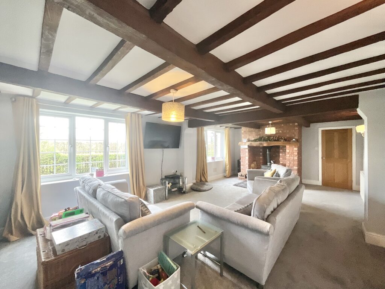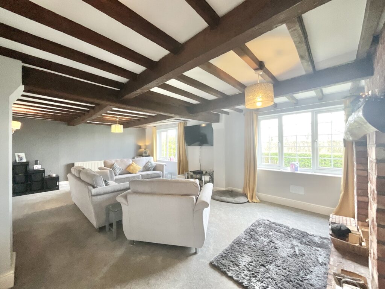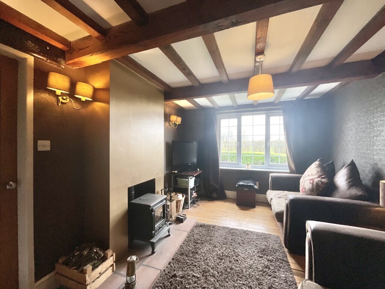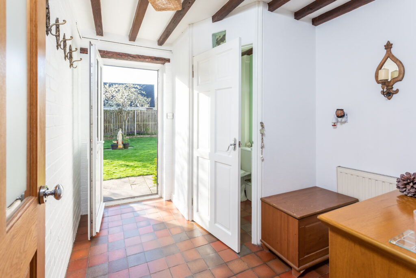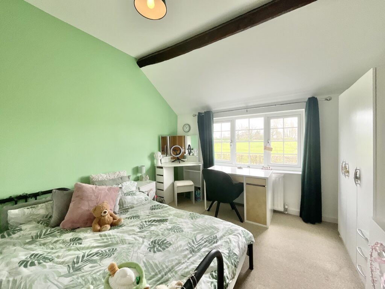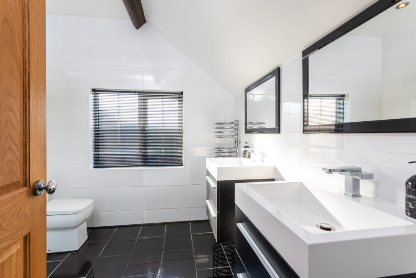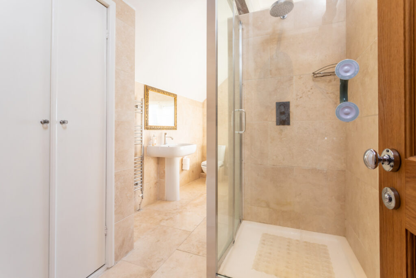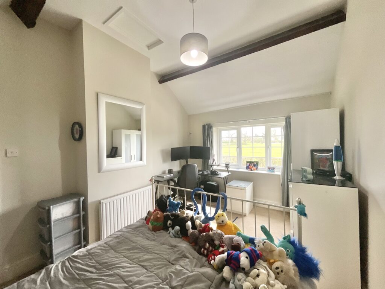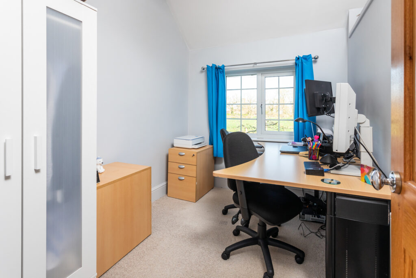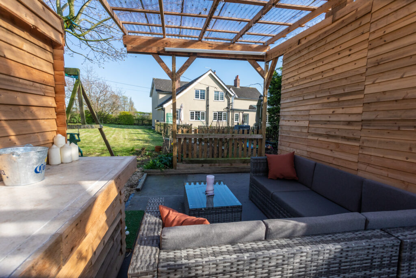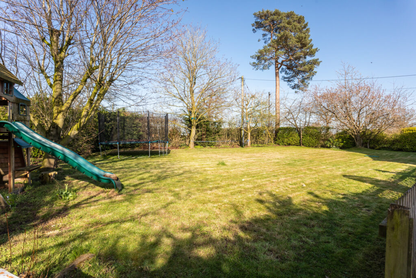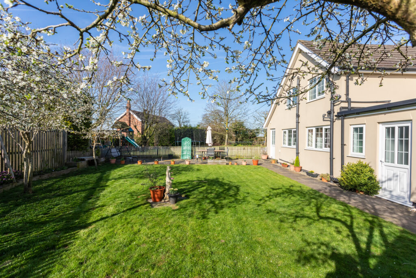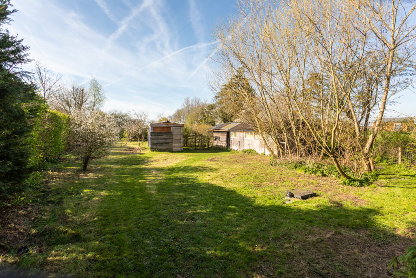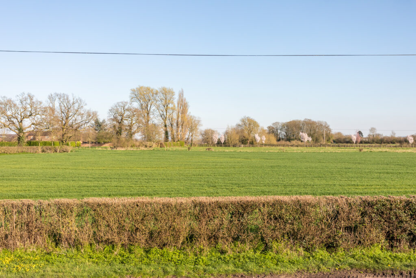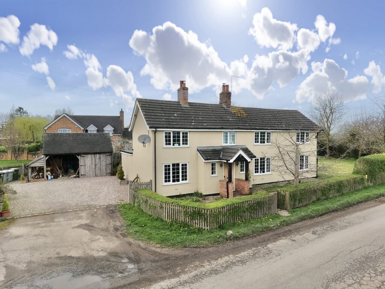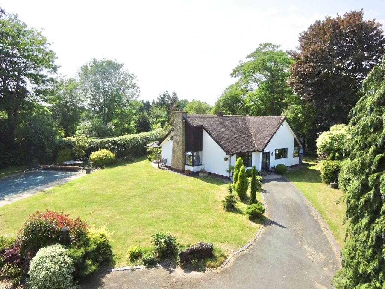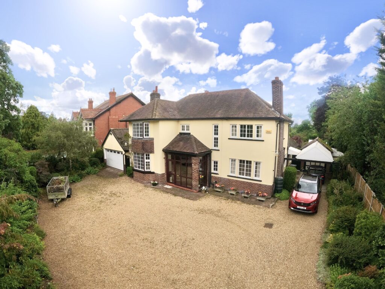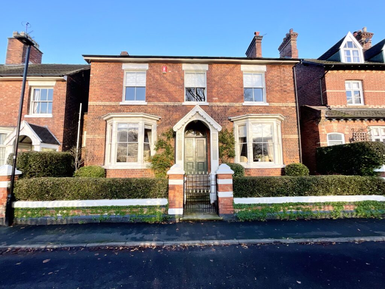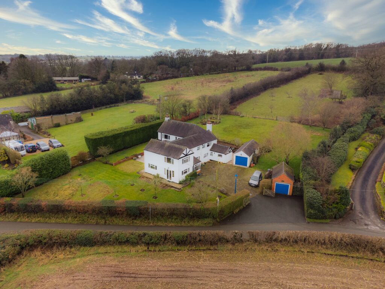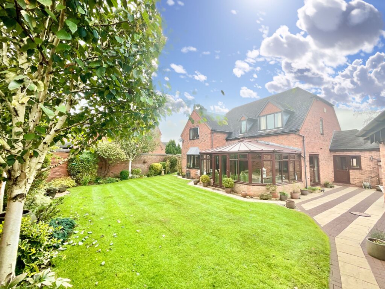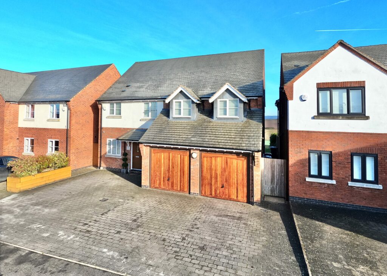Poole, Nantwich, CW5
£725,000
5 reasons we love this property
- Set within expansive gardens extending to 0.43 of an acre, affording endless possibilities for outdoor entertaining and gardening endeavours
- Expertly blending an array of character features with contemporary and bespoke fittings and appliances
- Spacious and highly versatile accommodation throughout, combined with four generous double bedrooms including an impressive master bedroom with dressing room and en-suite
- Nestled in an idyllic rural location enjoying breathtaking views over the open Cheshire countryside, yet convenient for Nantwich and facilities
- Attractive cottage styled garden that sweeps around the property and an extensive driveway with Oak framed double garage, providing parking for several vehicles
About this property
Graced with magnificence and charm, Smithy Cottage stands as an exemplary display of refined luxury in the picturesque rural hamlet of Poole, near Nantwich. This exceptional four bedroom detached period cottage is an oasis of tranquillity, nestled amidst serene surroundings and offering sweeping…
Graced with magnificence and charm, Smithy Cottage stands as an exemplary display of refined luxury in the picturesque rural hamlet of Poole, near Nantwich. This exceptional four bedroom detached period cottage is an oasis of tranquillity, nestled amidst serene surroundings and offering sweeping views of the enchanting rolling Cheshire countryside. Set within expansive gardens extending to 0.43 of an acre, Smithy Cottage allows for unlimited outdoor enjoyment.
The accommodation itself is immaculately presented and offers a perfect blend of stylish contemporary fittings with character features including exposed beams, vaulted ceilings throughout the first floor and large fireplace features. From the moment you arrive, a sense of grandeur envelops you, as an elegant entrance porch with a handsome Oak panelled door beckons you into a world of sophistication and comfort. The welcoming reception hall, adorned with an exposed Oak pillared staircase rising to the first floor, sets the tone for the exquisite detailing found throughout this stunning home.
Step into the spacious lounge, where a striking Cheshire brick fireplace takes centre stage, complete with a large cast iron log burning stove that radiates warmth and character. Adjacent, the sitting room/snug provides a cosy retreat, boasting a charming fireplace with a cast iron wood burning stove set upon a raised stone hearth, perfect for unwinding on chilly evenings.
The heart of the home lies in the beautifully appointed dining kitchen, where modern amenities blend seamlessly with period charm. Vaulted ceilings with a Velux window flood the space with natural light, while the bespoke Oak fronted wall and base mounted units, Granite worktops, single drainer with a one and a half bowl sink unit with mixer tap, plumbing for a dishwasher and a recessed chimney breast incorporating a kitchen range epitomise sophistication and functionality. In a addition, there is a separate dining room that provides further entertaining space and enjoys a wonderful sense of flow and lovely aspects over rear gardens.
For convenience, a separate utility room and a rear hall/boot room with a guest WC offer practical solutions for daily living. As you ascend the oak staircase to the the light-filled first floor landing, there are two large uPVC double-glazed French doors that open to rear, providing access over an expansive flat room with potential for a roof terrace. A master bedroom retreat, complete with a dressing room and en-suite shower room, incorporating a walk-in shower cubicle with full height screen and overhead shower, twin sinks with vanity units beneath and WC, offer a private sanctuary for relaxation. Three additional double bedrooms provide ample space for family and guests, while the main family bathroom exudes elegance with a four-piece suite, comprising, a large double ended bath within tiled surround and mixer tap to side, pedestal wash hand basin, WC and a separate walk-in shower cubicle with folding screen door and overhead shower.
Externally, there is a generous gravel driveway leads to an Oak framed double garage, providing secure parking for multiple vehicles. The meticulously landscaped gardens feature a mix of manicured lawns, established trees, neat hedging and fencing, an attractive gravel path with a pedestrian picket gate leading to the front door entrance and an extensive paved patio area benefiting from all day sunshine, ideal for ‘al fresco’ dining and entertaining. Beyond the rear garden lies an enchanting Orchard and secret garden area, offering endless possibilities for relaxation and recreation, and also benefits from a timber garden workshop and fruit trees.
Enhanced with modern comforts such as uPVC double-glazed windows and oak doors throughout, Smithy Cottage epitomises luxury living at its finest, with LPG gas fired central heating system, mains water and electricity ensuring seamless functionality and convenience. In conclusion, Smithy Cottage is a testament to exquisite design, unparalleled elegance, and timeless luxury, offering a rare opportunity to experience the epitome of countryside living in a property of unparalleled distinction. Follow your heart to the phone and call our Nantwich office to arrange a viewing!
Location
Smithy Cottage is set on Dairy Lane within a lovely area in South Cheshire known as Poole, an ancient hamlet. The area is delightfully rural and yet well served by St Oswalds Church and Primary School as well as a local village bakery and store within the nearby village of Worleston which also benefits from the newly re-opened Royal Oak Pub and Restaurant and the renowned Rookery Hall. Nantwich is close by and offers a wealth of Period buildings, 12th Century church, cobbled streets, independent boutique shops, cafes, bars and restaurants, historic market hall, superb sporting and leisure facilities with an outdoor saltwater pool, riverside walks, lake and more.
Useful Links
Broadband and mobile phone coverage checker - https://checker.ofcom.org.uk/
Floor Plans
Please note that floor plans are provided to give an overall impression of the accommodation offered by the property. They are not to be relied upon as a true, scaled and precise representation.
Agent's Notes
Although we try to ensure accuracy, these details are set out for guidance purposes only and do not form part of a contract or offer. Please note that some photographs have been taken with a wide-angle lens. A final inspection prior to exchange of contracts is recommended. No person in the employment of James Du Pavey Ltd has any authority to make any representation or warranty in relation to this property.
ID Checks
Please note we charge £30 inc VAT for each buyers ID Checks when purchasing a property through us.
Referrals



