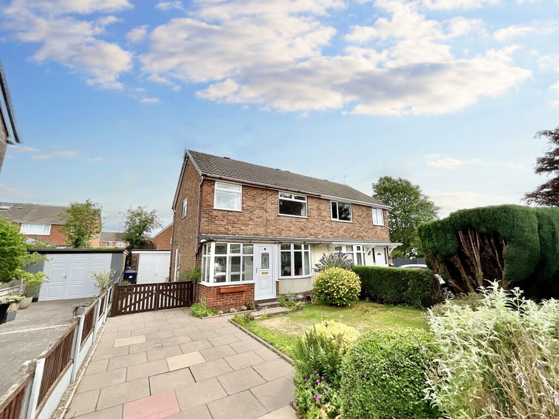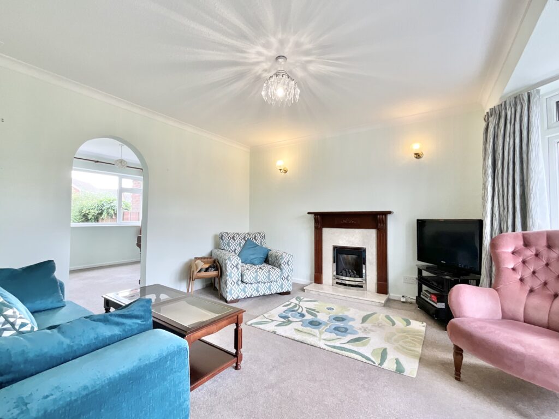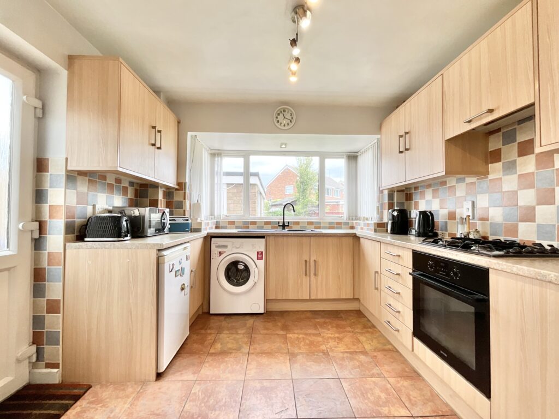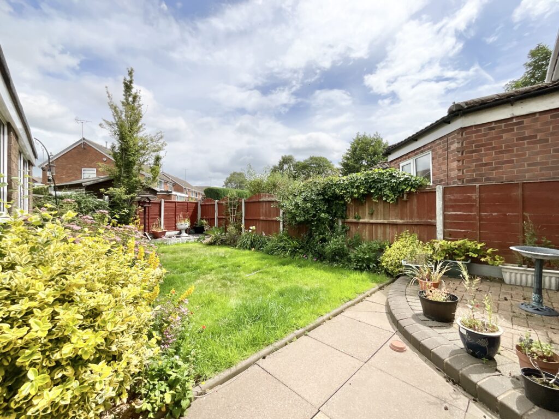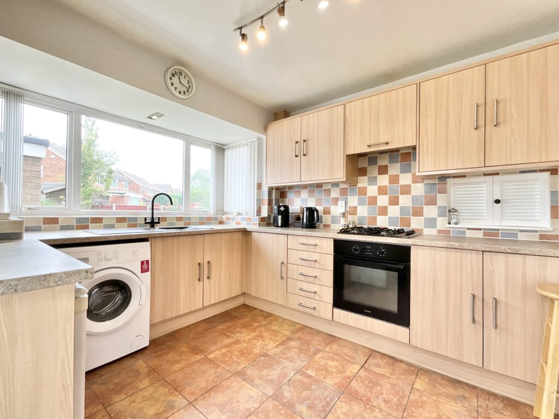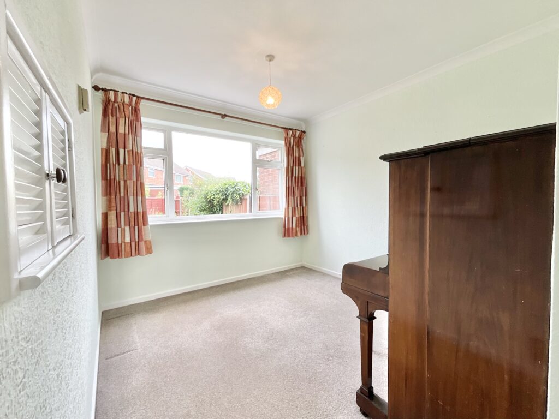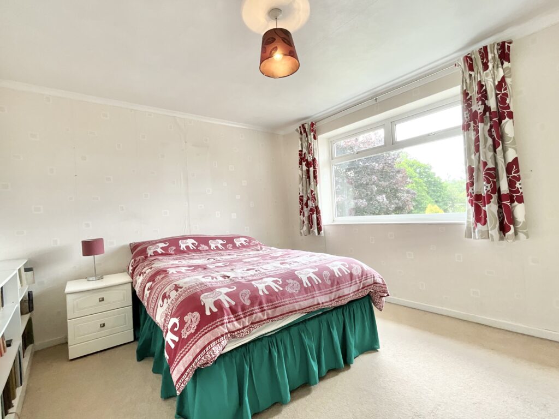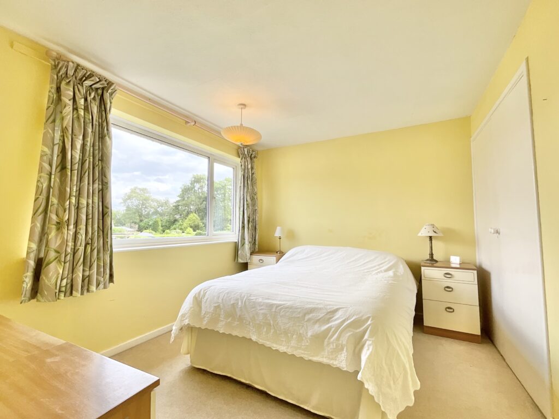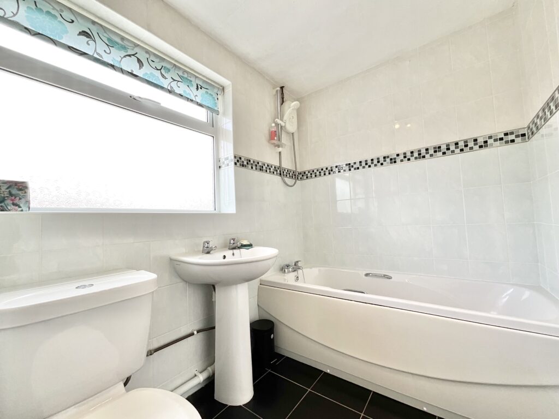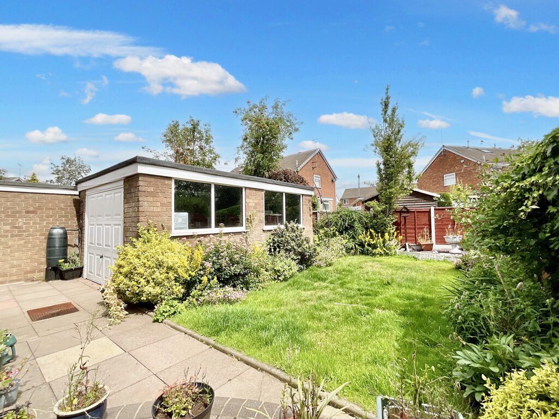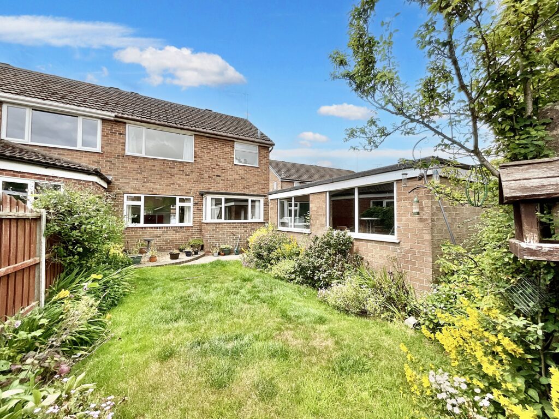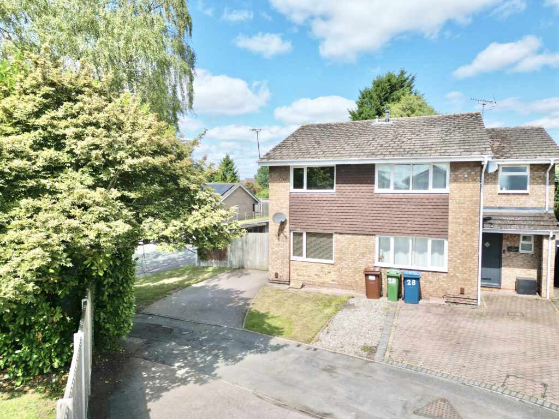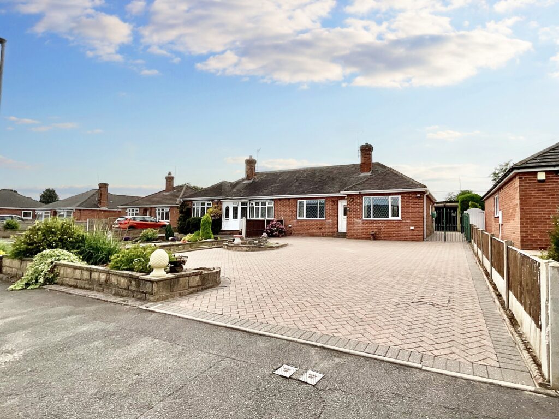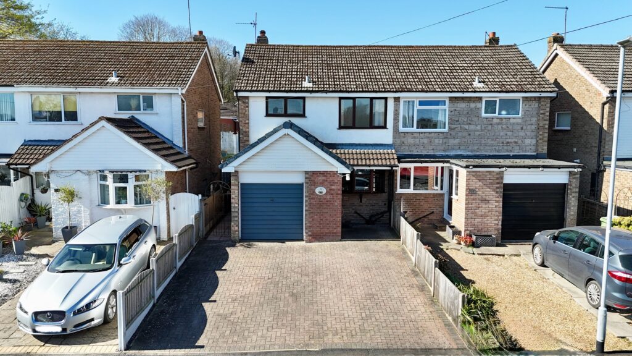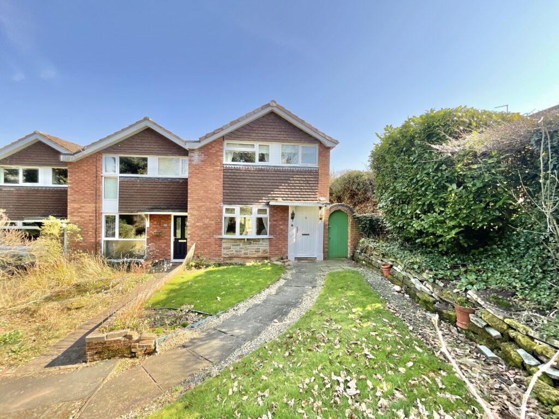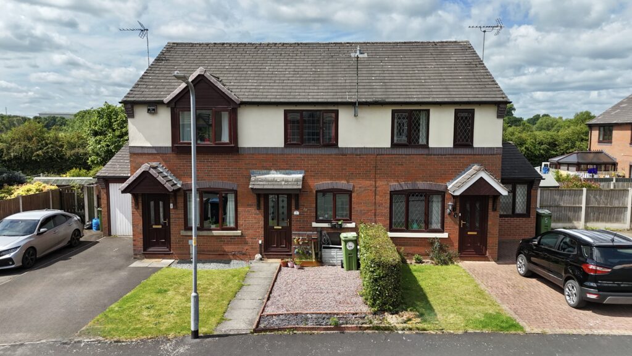Poplar Close, Blythe Bridge, ST11
£215,000
5 reasons we love this property
- Poplar Close is about to become a whole lot more Popular! Presenting a three bedroom semi-detached home with heaps of potential!
- Fabulous living space with living room having bay window, dining room and kitchen to the back with a useful entrance porch!
- On the first floor we have two double bedrooms each with built-in wardrobes, a further flexible single and contemporary family bathroom.
- Sitting on a lovely plot with mature rear garden, long driveway to the front and detached brick-built garage.
- Located just moments from the heart of Blythe Bridge, with good commuter links, independent shops, schools and amenities. This home won't hang around long!
About this property
Charming 3-bed semi-detached in Blythe Bridge with spacious driveway, living room, dining room, extended kitchen, generous garden, garage. Close to amenities and transport links. Ideal family home.
Poplar Close is about to become the place to be! Once you step inside this charming three bedroom semi-detached gem in Blythe Bridge, you’ll be hooked! Set on a generous plot, this home welcomes you in with a spacious driveway providing parking for multiple vehicles. Step through the front door into an entrance porch, leading into a bright and airy hallway with stairs rising to the first floor. At the front of the home, you’ll find a spacious living room complete with feature fireplace and walk-in bay window that floods the room with natural light. Flowing seamlessly from the living room is the dining room, where a large window frames views of the garden. Just off the dining room, the extended kitchen has been designed with wood-effect cupboards, coordinating worktops, built-in oven with gas hob, and handy nooks for your undercounter fridge and washer/dryer. An external door leads out to the rear garden. Back into the hallway, let’s venture upstairs where you’ll discover two generous double bedrooms each benefitting from built-in wardrobes and a third flexible bedroom that’s ideal as a single, home office or dressing room. The contemporary family bathroom is functional with shower over bath, WC and hand wash basin. Outside, the garden is a true delight with mature borders, lush lawn, patio seating area and a detached brick-built garage with up and over door. . There is a fabulous sense of privacy to the rear whilst being within the comfort of the village. Perfectly positioned in a quiet cul-de-sac sat just moments from the heart of Blythe Bridge, you’ll enjoy easy access to independent shops, great schools, a well-connected train station and excellent road links via the nearby A50. If you’re ready to make this house full of potential into your dream home, give us a call today to book your viewing – you won’t want to miss out!
Council Tax Band: B
Tenure: Freehold
Floor Plans
Please note that floor plans are provided to give an overall impression of the accommodation offered by the property. They are not to be relied upon as a true, scaled and precise representation. Whilst we make every attempt to ensure the accuracy of the floor plan, measurements of doors, windows, rooms and any other item are approximate. This plan is for illustrative purposes only and should only be used as such by any prospective purchaser.
Agent's Notes
Although we try to ensure accuracy, these details are set out for guidance purposes only and do not form part of a contract or offer. Please note that some photographs have been taken with a wide-angle lens. A final inspection prior to exchange of contracts is recommended. No person in the employment of James Du Pavey Ltd has any authority to make any representation or warranty in relation to this property.
ID Checks
Please note we charge £30 inc VAT for each buyers ID Checks when purchasing a property through us.
Referrals
We can recommend excellent local solicitors, mortgage advice and surveyors as required. At no time are youobliged to use any of our services. We recommend Gent Law Ltd for conveyancing, they are a connected company to James DuPavey Ltd but their advice remains completely independent. We can also recommend other solicitors who pay us a referral fee of£180 inc VAT. For mortgage advice we work with RPUK Ltd, a superb financial advice firm with discounted fees for our clients.RPUK Ltd pay James Du Pavey 40% of their fees. RPUK Ltd is a trading style of Retirement Planning (UK) Ltd, Authorised andRegulated by the Financial Conduct Authority. Your Home is at risk if you do not keep up repayments on a mortgage or otherloans secured on it. We receive £70 inc VAT for each survey referral.



