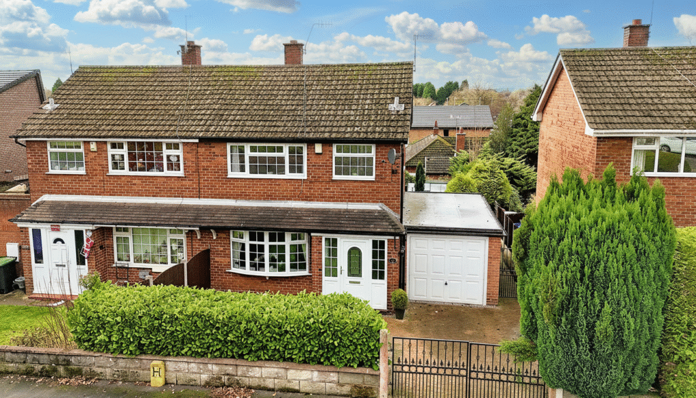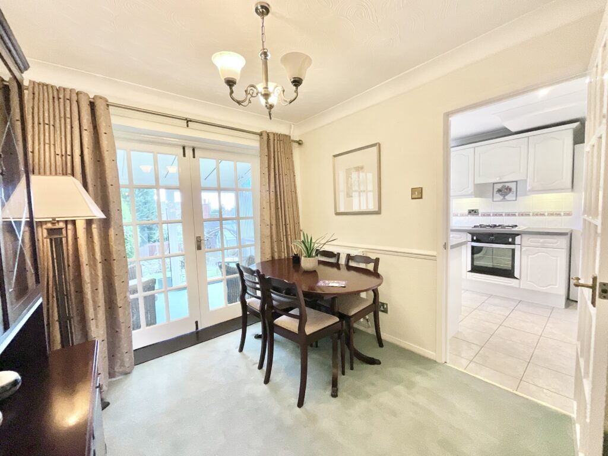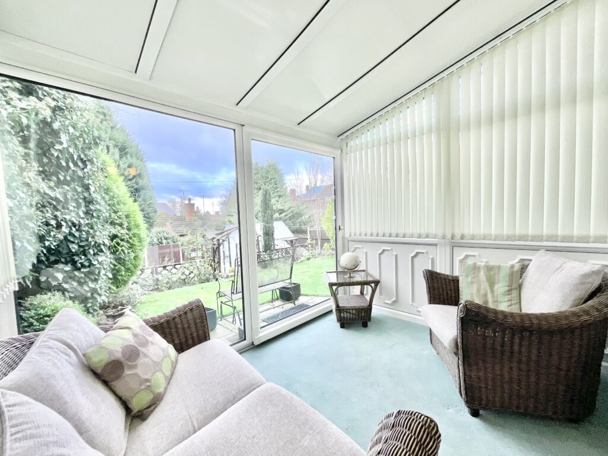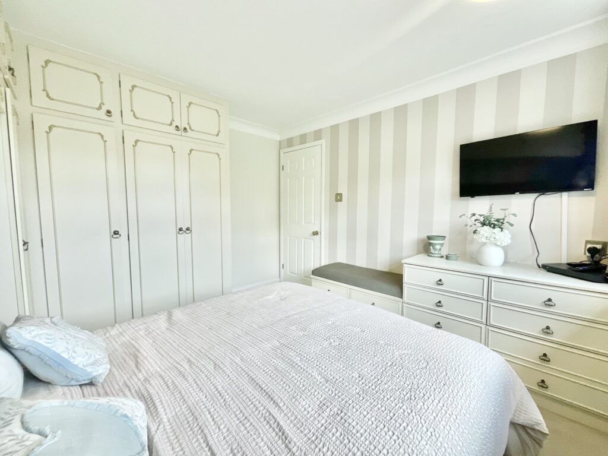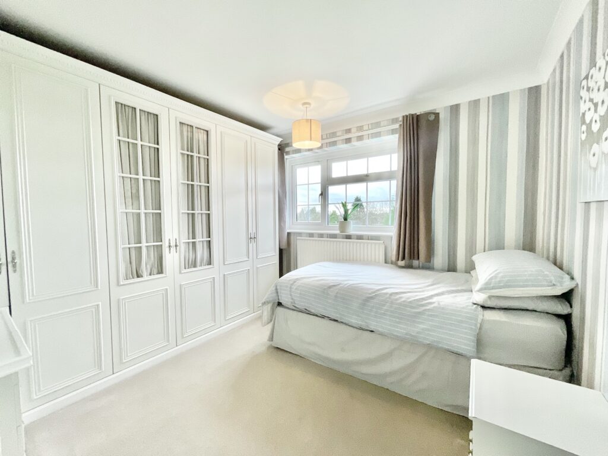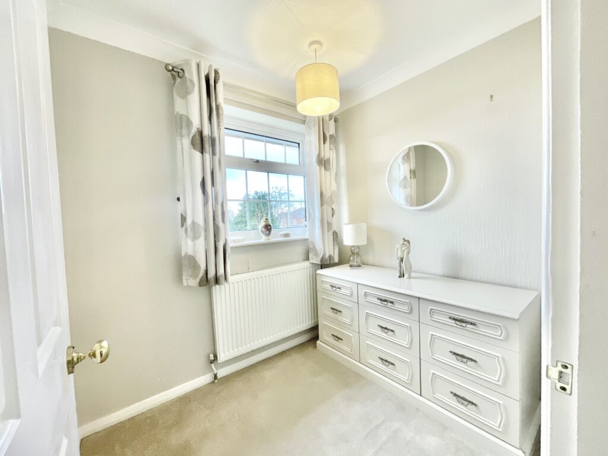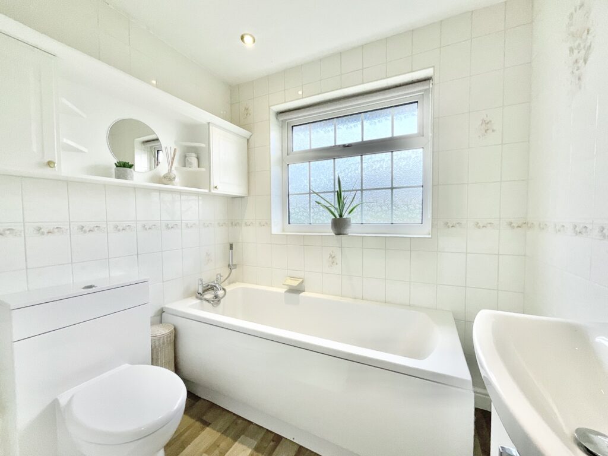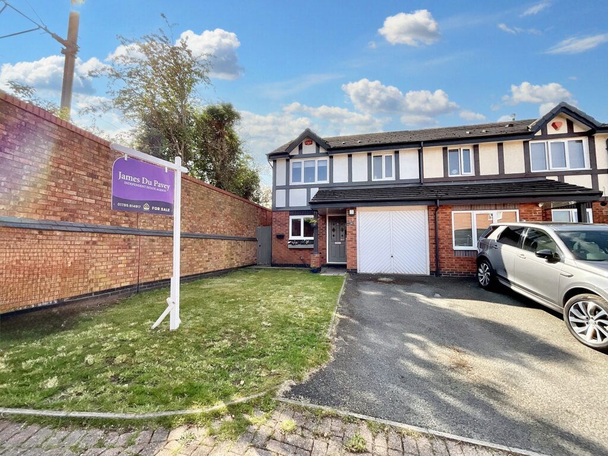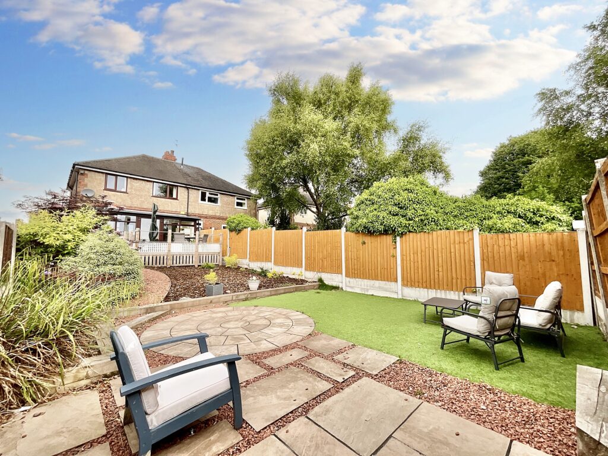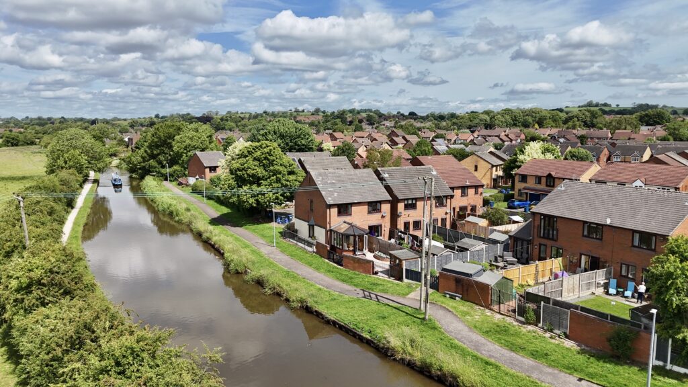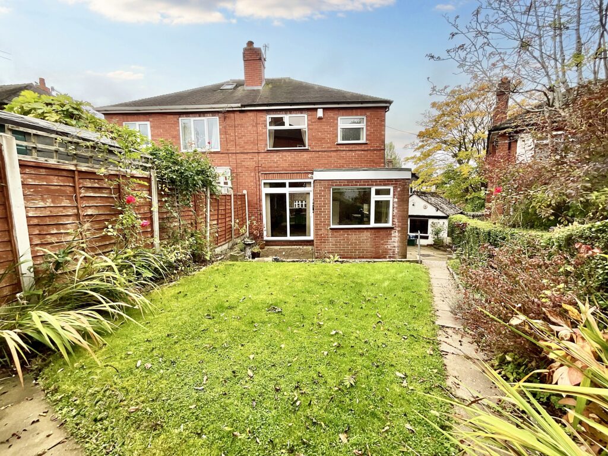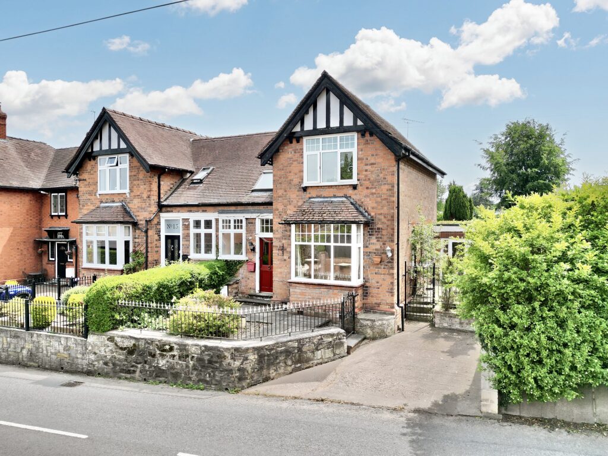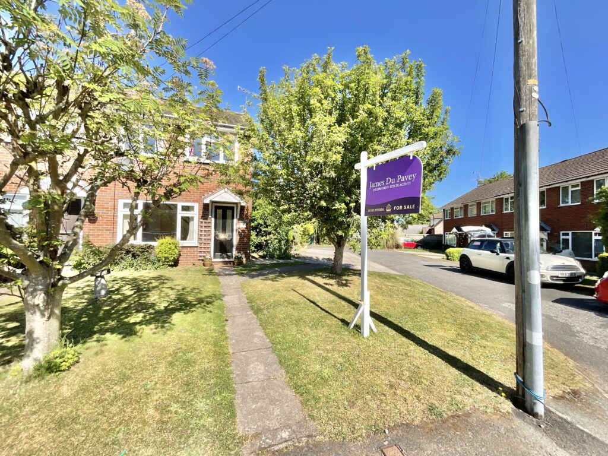Ramage Grove, Stoke-On-Trent, ST3
£195,000
5 reasons we love this property
- Three bedroom semi-detached in Stoke-on-Trent, perfect for first-time buyers, upsizers, or downsizers, with no chain and ready for a loving family to move in.
- Cosy lounge with classic fire, dining room flowing into a sunlit conservatory, and a modern kitchen with sleek cabinetry, 4-burner gas hob, oven, and ceramic wash basin with drainer.
- Two double bedrooms with built-in storage, a versatile third bedroom ideal as nursery, office or hobby room, and a family bathroom with straight panel bath, pedestal wash hand basin, and W/C.
- Beautifully maintained rear garden with patio and lawn, front driveway for secure parking, and a handy garage for storage or hobbies.
- Fantastic location close to Longton town centre, local shops, schools, healthcare, major road links (A50, A34, M6) and nearby train stations for commuting.
About this property
Be the Bee’s Knee’s here at Ramage Grove! Three bedroom semi detached with gorgeous gardens, spacious living, kitchen with walk in pantry, crisp white bathroom, driveway and garage! Be the cat’s whiskers by choosing the cream of the crop!
Pull up to Ramage Grove and feel like the bee’s knees! This three bedroom semi-detached is the full kit-and-caboodle, a driveway and garage to keep your wheels safe and sound and living spaces that’ll have you grinning from ear to ear. Ready to move in with no chain and start making memories straight away. Perfect for anyone who likes their home to be the cat’s pyjamas, charming, practical, and utterly delightful.
Step inside to home sweet home! The lounge is snug as a bug in a rug, with a cosy fire. Wander into the dining room, sunlight pours in through the glazed door which opens like a into the conservatory. The kitchen is a proper treat, with traditional white cabinets, stacks of storage, and contrasting worktops, and fitted appliances including oven, gas hob and cooker hood, with further appliance space, and super handy walk in pantry. Cooking here is pure joy from start to finish.
Upstairs, you’ll find three delightful bedrooms, two of which are doubles with built-in wardrobes perfect for keeping everything tidy as a pin. The family bathroom is fit for a queen (or king!), with bath for relaxing soaks, pedestal wash hand basin, and a W/C.
Step outside to the rear garden, and you’ll feel like you’ve stumbled into your very own slice of paradise. Brimming with greenery, this well-maintained space is a breath of fresh air, with tiered lawns and generous patio seating area. To the front, parking is well served with both the driveway and garage.
When it comes to location, you’ll be sitting pretty!
Location
Lightwood & Normacott are sought-after residential suburbs located to the south of Stoke-on-Trent, within easy reach of Longton, Meir and Trentham. With an elevated position, parts of Lightwood & Normacott enjoy attractive views across the Potteries and surrounding Staffordshire countryside.
Offering a good range of local amenities for everyday living. There are several convenience stores, takeaways, cafés and local pubs nearby, with larger supermarkets and retail options in nearby Longton and Meir. Well-placed for access to green spaces such as Longton Park, Park Hall Country Park and the wider countryside surrounding Meir Heath and Rough Close. For families, there is a good selection of sought after schooling.
Excellent commuter connections across North Staffordshire and beyond. The A50 dual carriageway is just minutes away, providing quick access to the A500 and M6 motorway network for travel towards Derby, Stafford, Birmingham and Manchester. Stoke-on-Trent’s mainline station provides direct routes to London, Birmingham and Manchester.
Council Tax Band: C
Tenure: Freehold
Useful Links
Broadband and mobile phone coverage checker - https://checker.ofcom.org.uk/
Floor Plans
Please note that floor plans are provided to give an overall impression of the accommodation offered by the property. They are not to be relied upon as a true, scaled and precise representation. Whilst we make every attempt to ensure the accuracy of the floor plan, measurements of doors, windows, rooms and any other item are approximate. This plan is for illustrative purposes only and should only be used as such by any prospective purchaser.
Agent's Notes
Although we try to ensure accuracy, these details are set out for guidance purposes only and do not form part of a contract or offer. Please note that some photographs have been taken with a wide-angle lens. A final inspection prior to exchange of contracts is recommended. No person in the employment of James Du Pavey Ltd has any authority to make any representation or warranty in relation to this property.
ID Checks
Please note we charge £50 inc VAT for ID Checks and verification for each person financially involved with the transaction when purchasing a property through us.
Referrals
We can recommend excellent local solicitors, mortgage advice and surveyors as required. At no time are you obliged to use any of our services. We recommend Gent Law Ltd for conveyancing, they are a connected company to James Du Pavey Ltd but their advice remains completely independent. We can also recommend other solicitors who pay us a referral fee of £240 inc VAT. For mortgage advice we work with RPUK Ltd, a superb financial advice firm with discounted fees for our clients. RPUK Ltd pay James Du Pavey 25% of their fees. RPUK Ltd is a trading style of Retirement Planning (UK) Ltd, Authorised and Regulated by the Financial Conduct Authority. Your Home is at risk if you do not keep up repayments on a mortgage or other loans secured on it. We receive £70 inc VAT for each survey referral.



