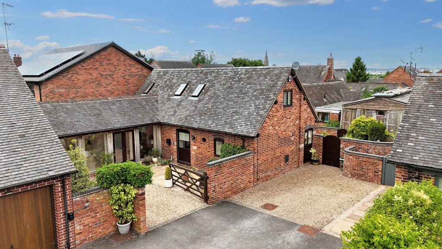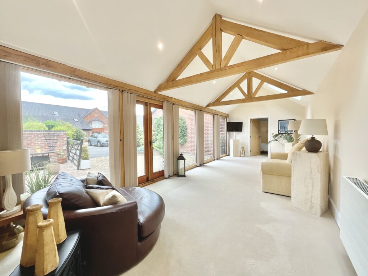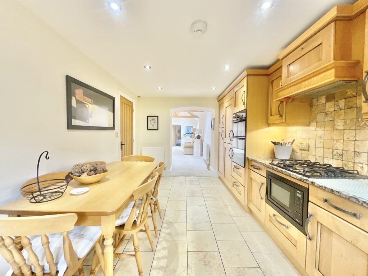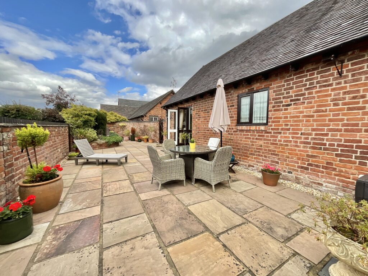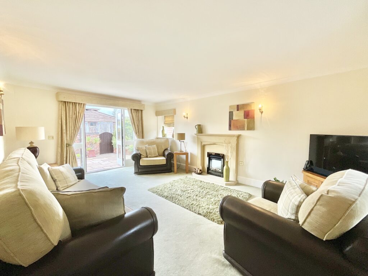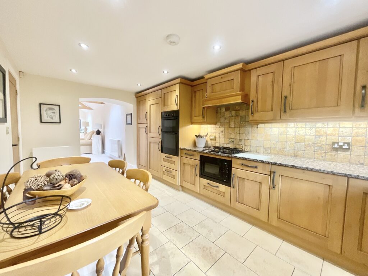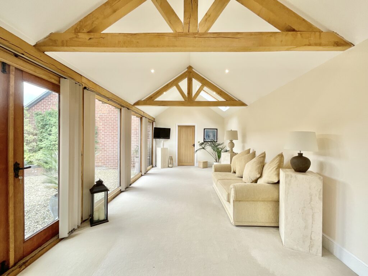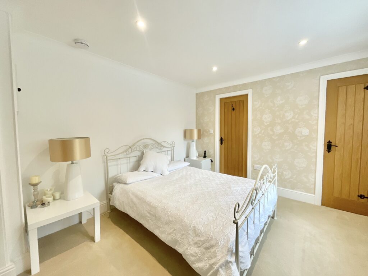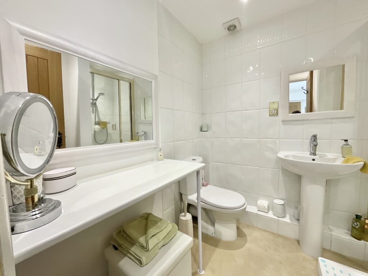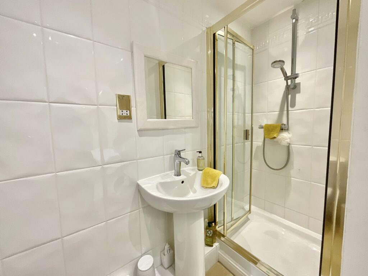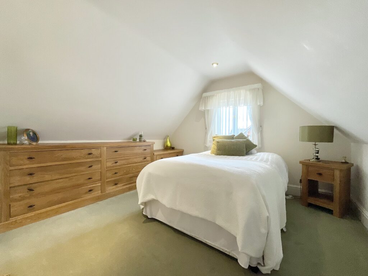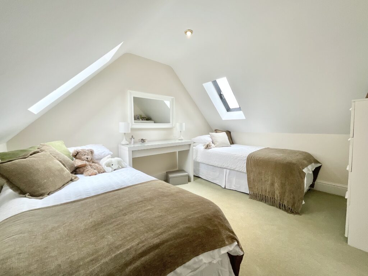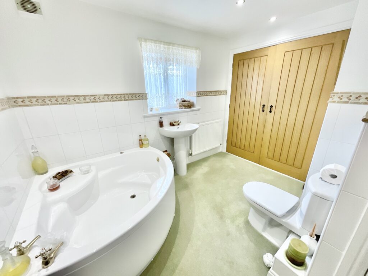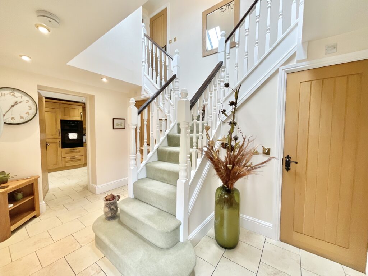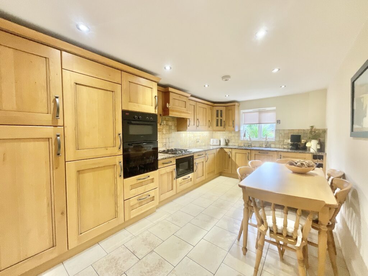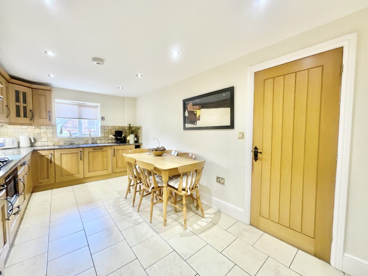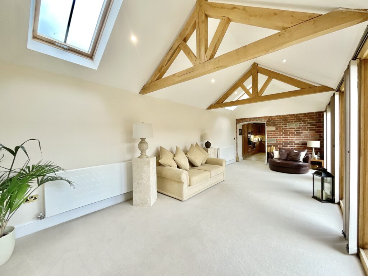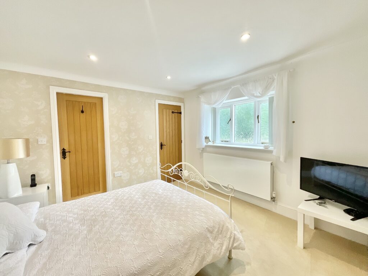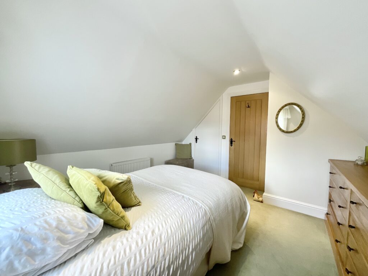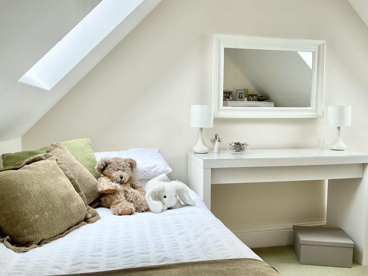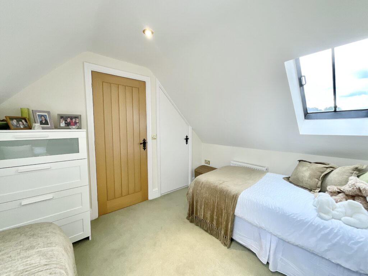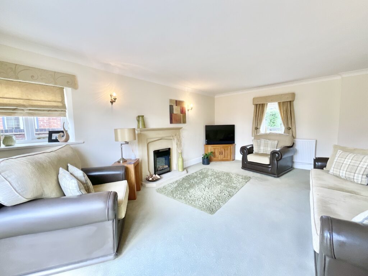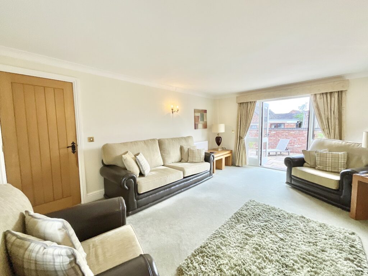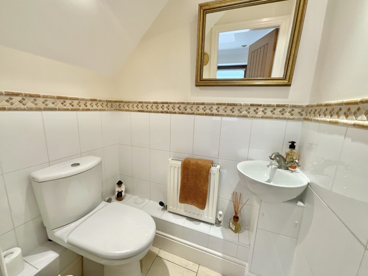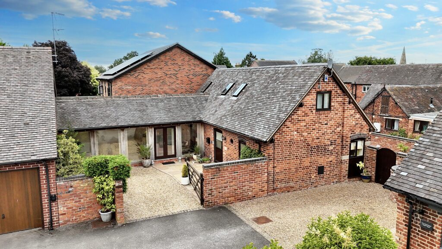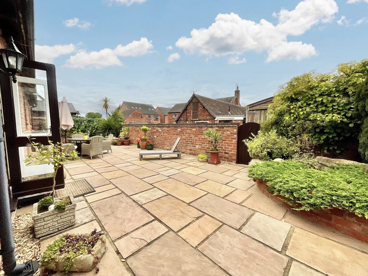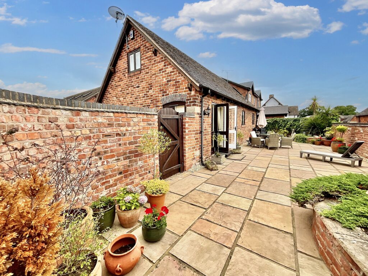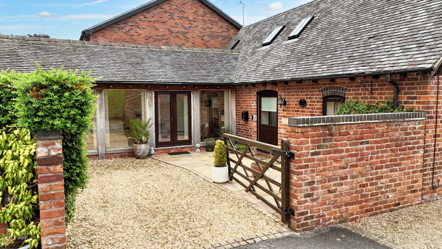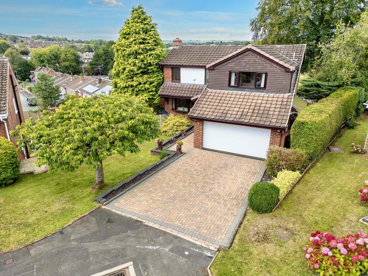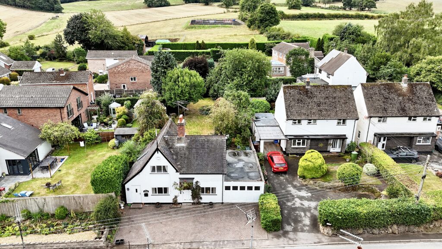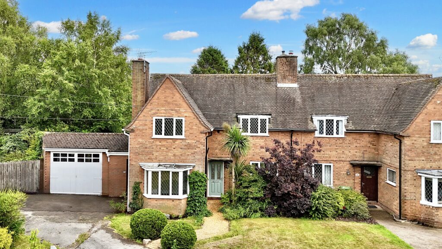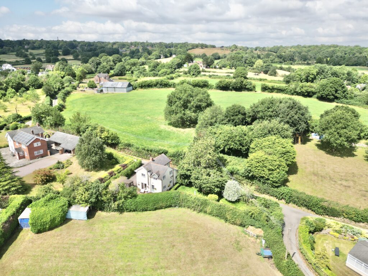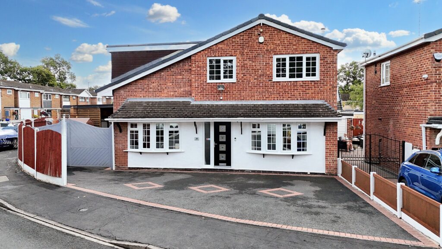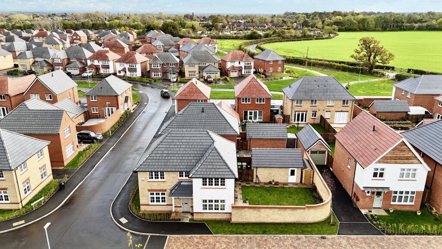Richards Court, Bednall, ST17
£425,000
Offers Over
5 reasons we love this property
- Beautifully presented Barn Conversion boasting a stunning rural location, electric gated access, exposed beams and soaring vaulted ceilings that combine modern living with rustic charm.
- Ground floor master bedroom with its own en suite shower room and storage, two further double bedrooms, multiple storage areas and a downstairs family bathroom and separate W/C for guests.
- Light filled lounge offering floor-to-ceiling windows, plenty of space for the family the relax and an easy flow into the kitchen/diner. Plus a further living room leading out to the courtyard.
- Well-maintained courtyard with ample patio seating space, raised flower beds for green thumbs and convenient access access to the front. This home offers its own driveway for off-road parking.
- Perfectly located in Bednall with easy access to the A34, and M6 for commuting, Stafford's centre is nearby with schools and amenities, Cannock Chase is close with plenty of walking opportunities.
Virtual tour
About this property
Step right up, buttercup! Tucked peacefully behind electric gates in the heart of Bednall’s rolling countryside, this stunning three-bedroom barn conversion is ready to sweep you off your feet.
Step right up, buttercup! Tucked peacefully behind electric gates in the heart of Bednall’s rolling countryside, this stunning three-bedroom barn conversion is ready to sweep you off your feet. Beautifully presented and bursting with rustic charm, this hidden gem on Richards Court offers exposed beams and soaring vaulted ceilings. Boasting a stunning lounge with floor-to-ceiling windows which flood the space with natural light, plenty of space for the whole family to relax and unwind, and an easy open flow into the kitchen. Set in a practical L-shape with a traditional feel, along with integrated appliances, plenty of worktop space, and room for hosting your famous Sunday roast. Across the entrance hall, you’ll discover a further living room, a warm and inviting space with a relaxed feel and glazed French doors leading out to the courtyard. Completing downstairs is the master bedroom with its own en suite shower room and storage room, plus a family bathroom with a corner bath, sink, W/C, and additional storage, and a separate W/C that’s perfect for guests. Continue up a bifurcated staircase which leads you to two spacious double bedrooms with their own storage spaces and two further generous storage rooms for a touch of added convenience. Outside, the courtyard is perfect for al fresco dining, featuring ample patio seating space, beautiful raised beds for green thumbs and convenient access to the front of the home. Here, you will find a gravelled driveway with off-road parking and a lovely gate for privacy, plus a sitting area that’s perfect for soaking up the sun with your morning coffee. Located in a court of properties, with electric gated access for residents, this home not only is located in the rural Staffordshire countryside, but it also comes with a sprinkle of features that make you feel protected. Bednall offers easy access to the A34 and M6, which make commuting a breeze, plus Stafford’s busy centre is within driving distance with an array of excellent schools, shops, eateries, healthcare services and much more. Cannock Chase Country Park is nearby, providing the perfect walking spots. Whether you’re sipping tea in the courtyard or basking in barn conversion brilliance, this home is all about luxury, privacy, and countryside perfection. Don't dawdle—your buttercup paradise awaits!
BUYERS NOTE
We are aware there is a £7.50 per month charge for the maintenance contract on the gates which is an informal arrangement which all owners have agreed to and is run by the owners for the benefit of the owners.
Each owner own part of the common areas and all other owners have right of way across this to avoid the need for a management company and associated charges.
Council Tax Band: E
Tenure: Freehold
Useful Links
Broadband and mobile phone coverage checker - https://checker.ofcom.org.uk/
Floor Plans
Please note that floor plans are provided to give an overall impression of the accommodation offered by the property. They are not to be relied upon as a true, scaled and precise representation. Whilst we make every attempt to ensure the accuracy of the floor plan, measurements of doors, windows, rooms and any other item are approximate. This plan is for illustrative purposes only and should only be used as such by any prospective purchaser.
Agent's Notes
Although we try to ensure accuracy, these details are set out for guidance purposes only and do not form part of a contract or offer. Please note that some photographs have been taken with a wide-angle lens. A final inspection prior to exchange of contracts is recommended. No person in the employment of James Du Pavey Ltd has any authority to make any representation or warranty in relation to this property.
ID Checks
Please note we charge £30 inc VAT for each buyers ID Checks when purchasing a property through us.
Referrals
We can recommend excellent local solicitors, mortgage advice and surveyors as required. At no time are you obliged to use any of our services. We recommend Gent Law Ltd for conveyancing, they are a connected company to James Du Pavey Ltd but their advice remains completely independent. We can also recommend other solicitors who pay us a referral fee of £240 inc VAT. For mortgage advice we work with RPUK Ltd, a superb financial advice firm with discounted fees for our clients. RPUK Ltd pay James Du Pavey 25% of their fees. RPUK Ltd is a trading style of Retirement Planning (UK) Ltd, Authorised and Regulated by the Financial Conduct Authority. Your Home is at risk if you do not keep up repayments on a mortgage or other loans secured on it. We receive £70 inc VAT for each survey referral.



