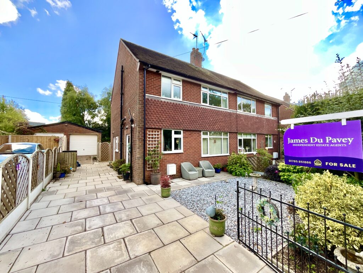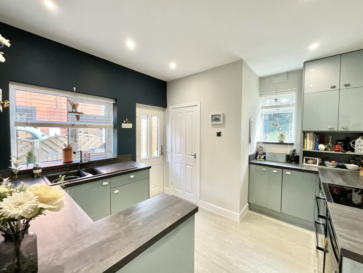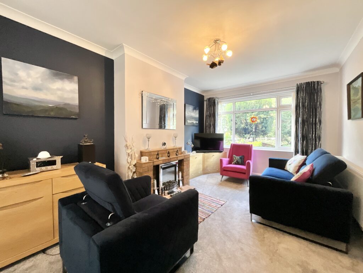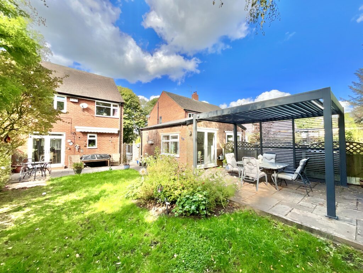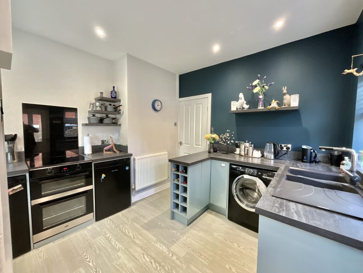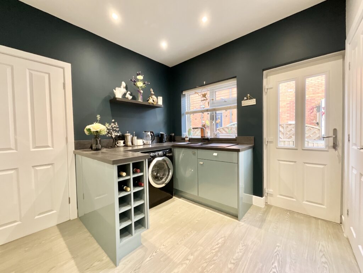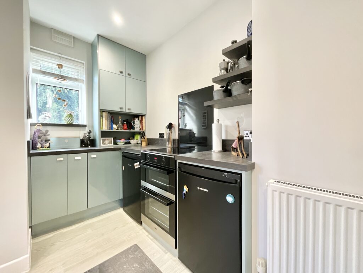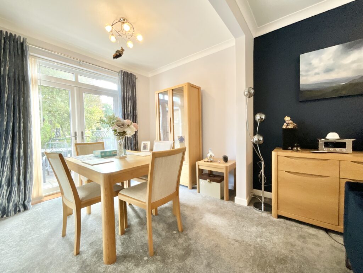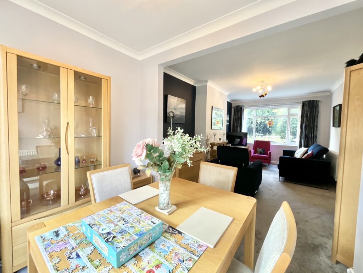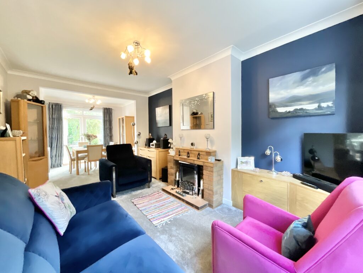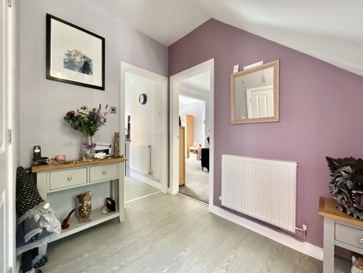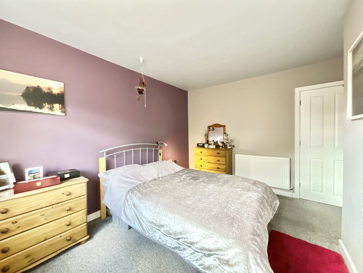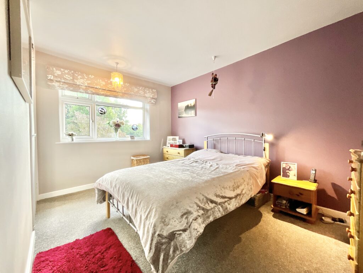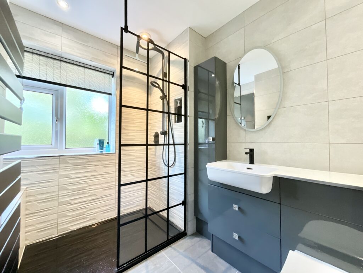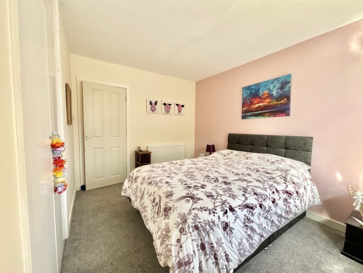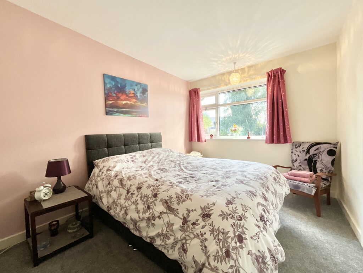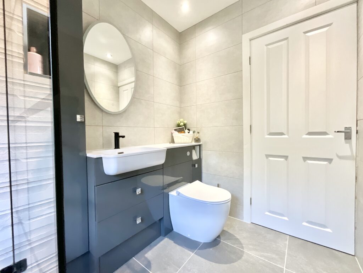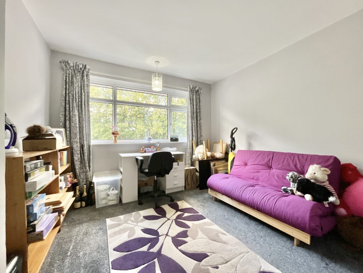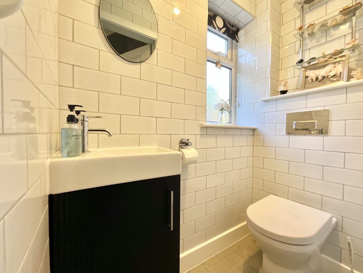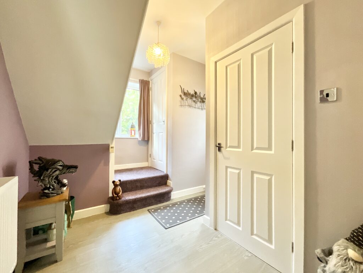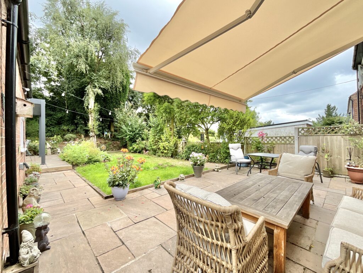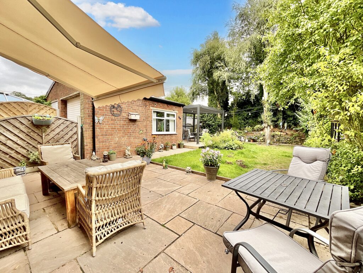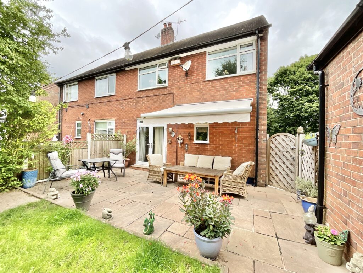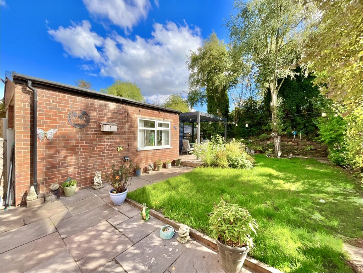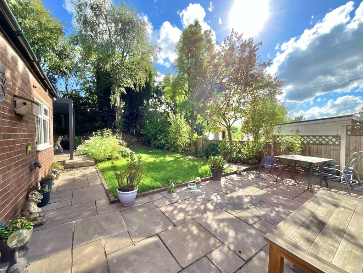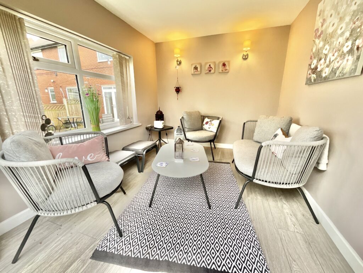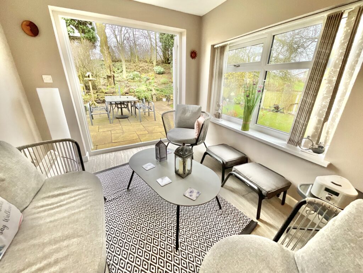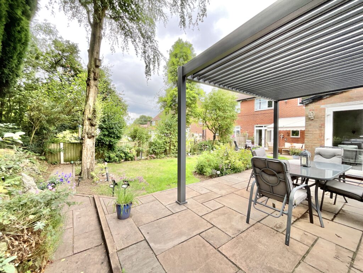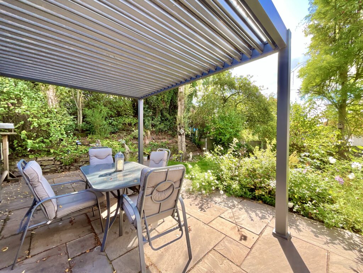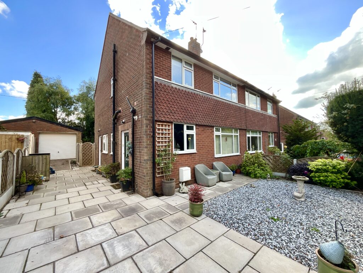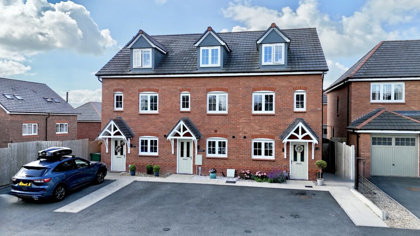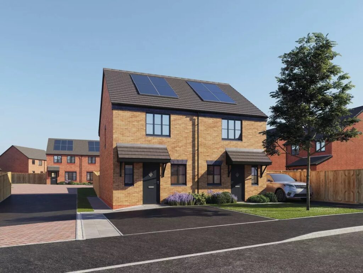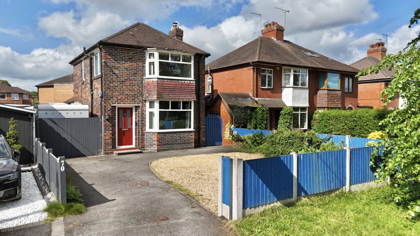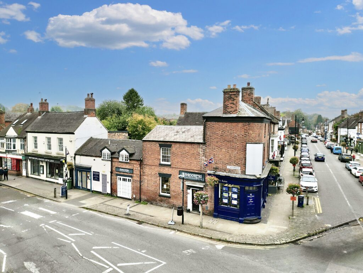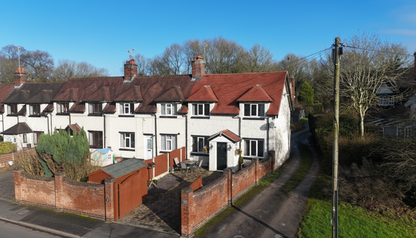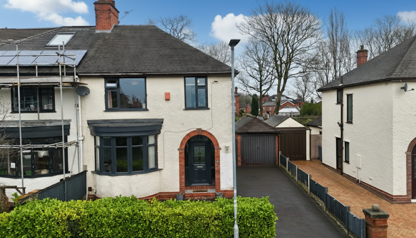Ridgehill Drive, Madeley Heath, CW3
£270,000
Offers Over
5 reasons we love this property
- This lovely semi detached house has been modernised throughout with a beautiful kitchen and bathroom, ready for you to move straight in to.
- Three wonderful double bedrooms, two with fitted wardrobes, along with a stunning contemporary bathroom and guest W.C downstairs.
- There's a impressive entrance hallway, with storage, pantry/utility room, guest W.C and a winding staircase leading to the upstairs.
- A beautiful lounge with a fireplace that leads into the open plan dining room with French doors out to the garden.
- Off road parking, a fabulous rear garden with patio area, fixed pergola, fitted awning & a garage that's been converted to storage at the front & a lovely garden room to the rear.
Virtual tour
NO UPWARD CHAIN! A charming 3-bedroom semi-detached house perfectly situated on the edge of the quaint village of Madeley, Cheshire. This delightful property has been meticulously modernised throughout, boasting a stunning kitchen, contemporary bathroom, pantry/utility and guest W.C downstairs. The interior features three generous double bedrooms, all with fitted wardrobes, guaranteeing ample storage space for its lucky occupants and a fully modernised bathroom with walk-in shower, vanity unit with sink and W.C inset.
Upon entering, the impressive hallway welcomes you with storage options and a convenient guest W.C, with a winding staircase that ascends to the upper level. The ground floor continues to enthral with a beautiful lounge adorned with a fireplace and carpeted flooring, flowing seamlessly into an open plan dining area with French doors that allow natural light to cascade through the rooms, and after dinner, push open up the doors and continue your day or evening out on the patio overlooking the gorgeous landscaped garden. Moving through to the kitchen you will not be disappointed with this beautifully modernised space where an abundance of kitchen units wrap around providing plenty of storage space. The room is complimented by a Valor double oven with ceramic hob and glass splashback, Hoover fridge/freezer, and a Hoover washing machine and just by the back door, another door which appears to be a cupboard will surprise you to be a small utility room for extra storage space.
Outside, a beautifully landscaped garden beckons, with a contemporary fixed pergola and offering two delightful patio areas, one with a fitted awning, ideal for outdoor relaxation or entertaining guests. The property further benefits from a driveway with parking space for two vehicles. The original garage has been ingeniously repurposed, creating a practical store at the front with the retained garage door, while the back now serves as a charming garden room boasting French doors and a side window, perfect for enjoying the serene surroundings. This residence effortlessly combines modern amenities with classic charm, making it a sought-after gem right by the picturesque villages of Madeley and Keele with a range of local conveniences for a truly delightful living experience.
Location
Madeley Heath is sat on the edge of Madeley, a large rural village centred around the village green, church and pool. There are shops, pubs and restaurants within the village along with schools for children of all ages. Set approximately 5 miles west of Newcastle Under Lyme where further amenities are available also linking the village to further commuter links including the M6 motorway at Junction 15 and the mainline rail link at Stoke on Trent station. The village is also within easy access of Keele Village and Keele University. Surrounded by agricultural farm land and woodland and having a number of listed buildings throughout the village remains picturesque and a fantastic place to live.
Agent Note:
Please note a brand-new residential development is underway in the wider area behind the property (planning ref: 17/00514/OUT, Newcastle-under-Lyme planning portal). This is not expected to impact the property itself. Once complete, the development will bring a collection of modern homes and a thriving new community to the area, further enhancing the neighbourhood’s appeal!
Council Tax Band: B
Tenure: Freehold
Useful Links
Broadband and mobile phone coverage checker - https://checker.ofcom.org.uk/
Floor Plans
Please note that floor plans are provided to give an overall impression of the accommodation offered by the property. They are not to be relied upon as a true, scaled and precise representation. Whilst we make every attempt to ensure the accuracy of the floor plan, measurements of doors, windows, rooms and any other item are approximate. This plan is for illustrative purposes only and should only be used as such by any prospective purchaser.
Agent's Notes
Although we try to ensure accuracy, these details are set out for guidance purposes only and do not form part of a contract or offer. Please note that some photographs have been taken with a wide-angle lens. A final inspection prior to exchange of contracts is recommended. No person in the employment of James Du Pavey Ltd has any authority to make any representation or warranty in relation to this property.
ID Checks
Please note we charge £50 inc VAT for ID Checks and verification for each person financially involved with the transaction when purchasing a property through us.
Referrals
We can recommend excellent local solicitors, mortgage advice and surveyors as required. At no time are you obliged to use any of our services. We recommend Gent Law Ltd for conveyancing, they are a connected company to James Du Pavey Ltd but their advice remains completely independent. We can also recommend other solicitors who pay us a referral fee of £240 inc VAT. For mortgage advice we work with RPUK Ltd, a superb financial advice firm with discounted fees for our clients. RPUK Ltd pay James Du Pavey 25% of their fees. RPUK Ltd is a trading style of Retirement Planning (UK) Ltd, Authorised and Regulated by the Financial Conduct Authority. Your Home is at risk if you do not keep up repayments on a mortgage or other loans secured on it. We receive £70 inc VAT for each survey referral.



