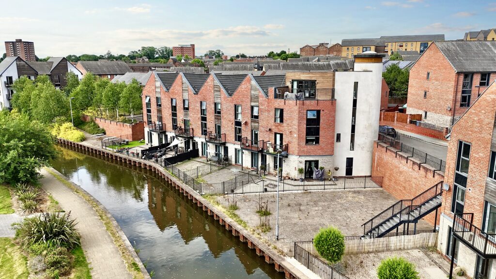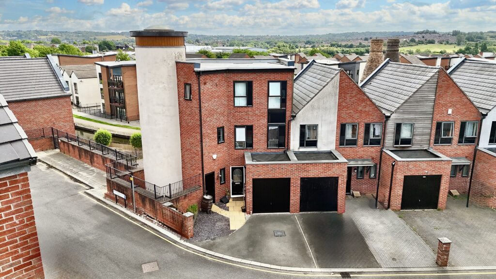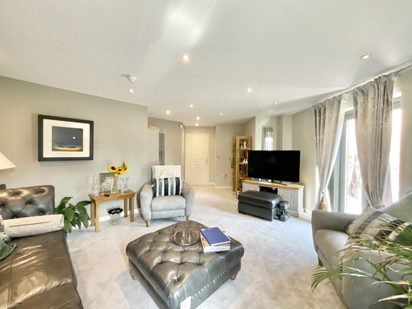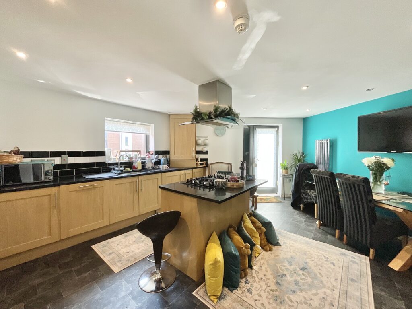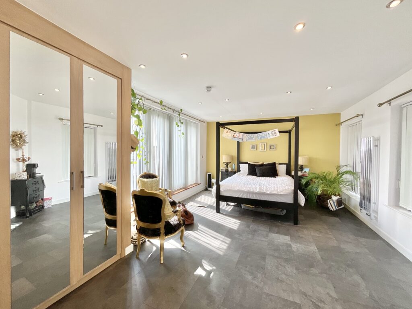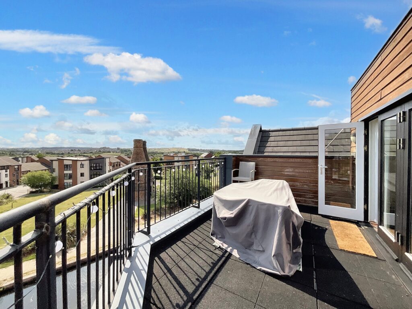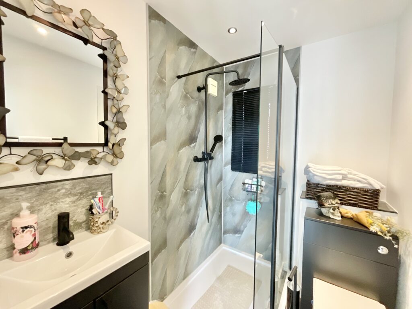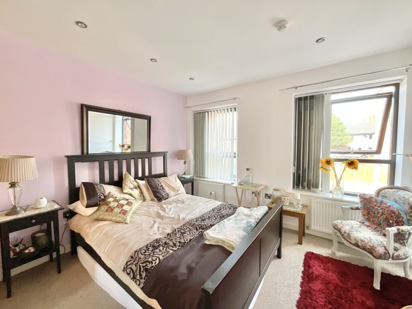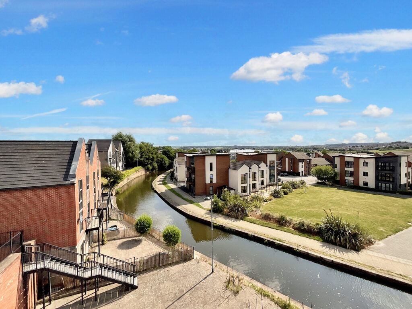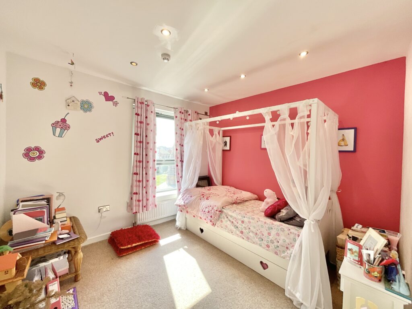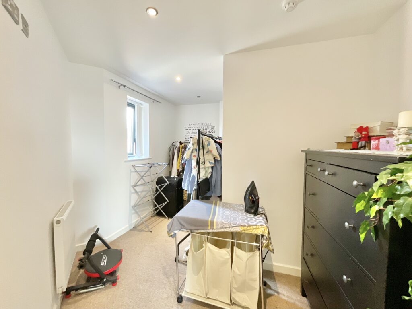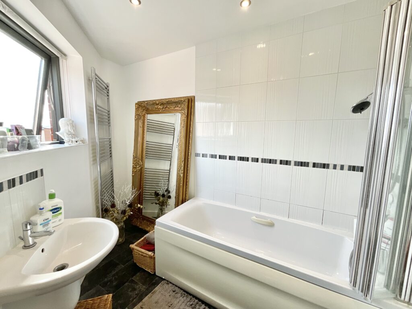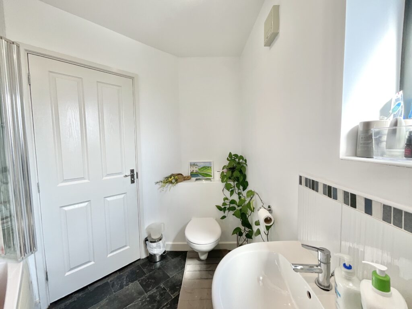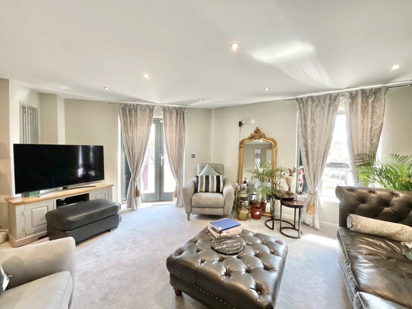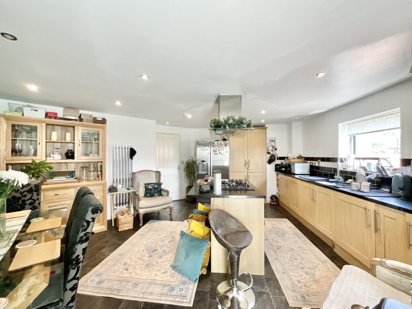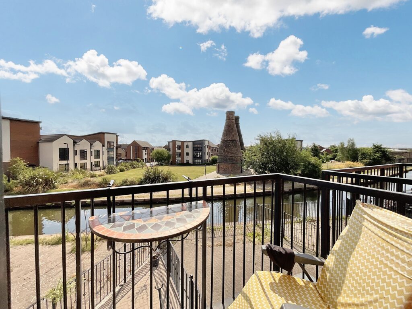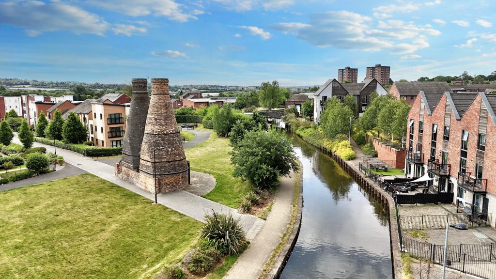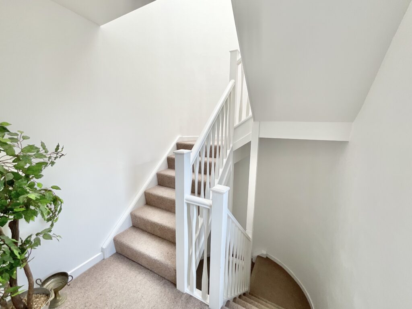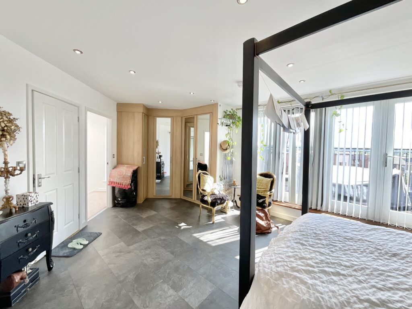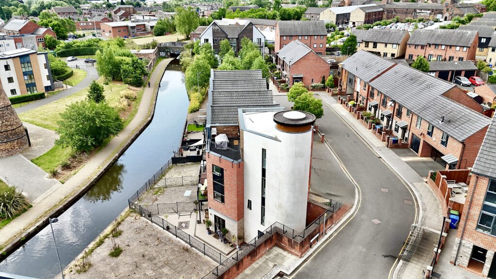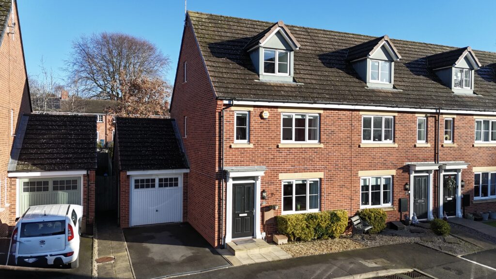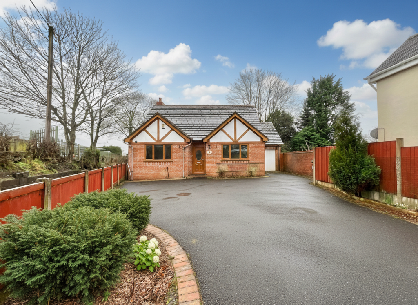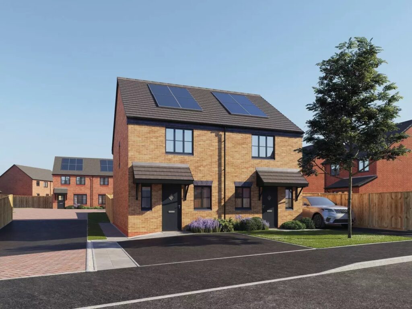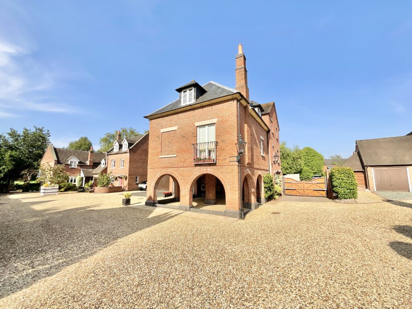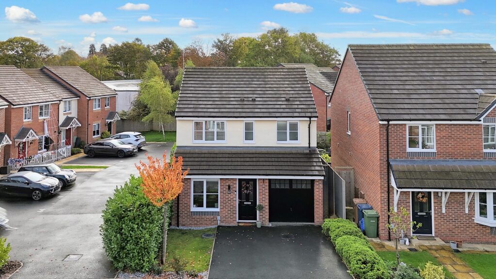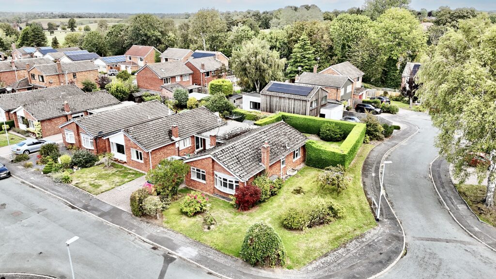Rosedawn Close West, Stoke-On-Trent, ST1
£270,000
Offers Over
5 reasons we love this property
- Beautifully presented home positioned over four levels with spacious living and dining areas, a top floor master bedroom with canal-side balcony, and three further bedrooms for family living.
- Perfectly located canal-side with stunning views, easy access to top-rated schools, Hanley town centre and bus, road, and rail links.
- Low-maintenance wrap around garden with plenty of patio seating space, two stunning balcony's, direct access to the peaceful canal. Plus a driveway with off-road parking and a garage.
- Bright living room and an open-plan kitchen/diner with plenty of space for dining, a breakfast bar, ample cabinetry and appliance space and your very own canal-side balcony.
- This home is perfect for growing families, a couple looking for space to blossom or simply someone who just loves a home with personality.
About this property
Charming 4-bed canal-side home in Rosedawn Close West. Plenty of character, stunning balconies, spiral staircase, and canal views. Easy access to Hanley town centre and commuter links. Ideal for families or those seeking unique charm.
Nestled ever so sweetly like a rose between two thorns, this charming four-bedroom home stands out for all the right reasons. Set along the peaceful canal on Rosedawn Close West, this home is bursting with character, warmth, and more than a hint of petal-powered personality. Spread over four blooming levels, each floor unveils something new for the whole family to explore. With balconies that practically beg for morning coffees and sunset gazing, a spiral staircase that adds just the right twist of charm, and canal-side living that brings calm with every ripple. Start your journey on the sunlit ground floor, home to a spacious open-plan kitchen/diner. There’s ample cabinetry to store every culinary creation, plenty of room for appliances, a stylish breakfast bar, and a dining area perfect for family dinners or late-night laughs. Throw open the doors to your very own canal-facing balcony, perfect for a spot of morning coffee. Next door, a convenient W/C keeps things practical, and the spiral staircase gives this home a signature twist. The lower floor opens with an expansive living room offering space galore for the entire family to kick back and relax. Glazed French doors lead directly out to your low-maintenance garden space with patio seating space and easy access to the canal. The first floor of this home offers two generously sized double bedrooms, a further single bedroom (ideal for a nursery, home office, or hobby room), plus a family bathroom to keep everyone clean and serene. The top floor of this home boasts a spacious and bright master bedroom, complete with fitted wardrobes, a sleek en-suite shower room, and a showstopper. East-facing balcony with stunning canal views and a peek at the area’s historical pottery kilns. The low-maintenance wraparoundgarden leads directly to the canal, and out front there’s a spacious storage room, a driveway with off-road parking, and even a garage—because even roses need a little shelter. This blooming lovely home is within easy walking distance of Hanley’s bustling town centre, packed with shops, supermarkets, restaurants, and everything you need. Top-rated schools are just a short drive away, and for commuters, it’s a dream: with Hanley bus station, the A52, A500, M6, and Stoke train station all nearby, your roots may be planted here, but you'll never feel stuck. So, whether you're a growing family, a couple looking for space to blossom, or simply someone who loves a home with personality and a petal or two of charm—this canal-side beauty on Rosedawn Close West might just be the pick of the bunch.
Buyers Note
There is an estate charge per an annual of £120.00 which goes toward the maintenance of the communal areas.
Council Tax Band: C
Tenure: Freehold
Useful Links
Broadband and mobile phone coverage checker - https://checker.ofcom.org.uk/
Floor Plans
Please note that floor plans are provided to give an overall impression of the accommodation offered by the property. They are not to be relied upon as a true, scaled and precise representation. Whilst we make every attempt to ensure the accuracy of the floor plan, measurements of doors, windows, rooms and any other item are approximate. This plan is for illustrative purposes only and should only be used as such by any prospective purchaser.
Agent's Notes
Although we try to ensure accuracy, these details are set out for guidance purposes only and do not form part of a contract or offer. Please note that some photographs have been taken with a wide-angle lens. A final inspection prior to exchange of contracts is recommended. No person in the employment of James Du Pavey Ltd has any authority to make any representation or warranty in relation to this property.
ID Checks
Please note we charge £50 inc VAT for ID Checks and verification for each person financially involved with the transaction when purchasing a property through us.
Referrals
We can recommend excellent local solicitors, mortgage advice and surveyors as required. At no time are you obliged to use any of our services. We recommend Gent Law Ltd for conveyancing, they are a connected company to James Du Pavey Ltd but their advice remains completely independent. We can also recommend other solicitors who pay us a referral fee of £240 inc VAT. For mortgage advice we work with RPUK Ltd, a superb financial advice firm with discounted fees for our clients. RPUK Ltd pay James Du Pavey 25% of their fees. RPUK Ltd is a trading style of Retirement Planning (UK) Ltd, Authorised and Regulated by the Financial Conduct Authority. Your Home is at risk if you do not keep up repayments on a mortgage or other loans secured on it. We receive £70 inc VAT for each survey referral.



