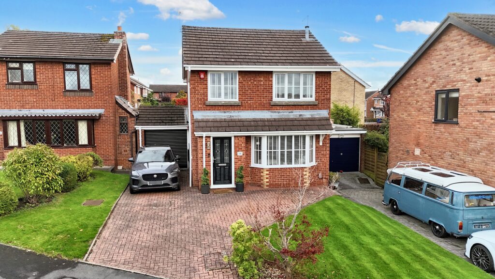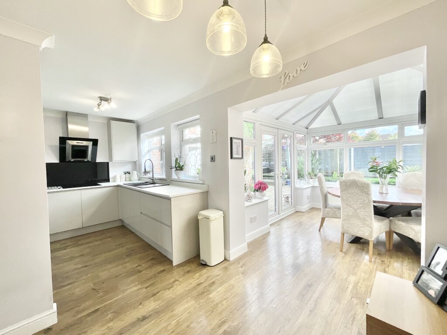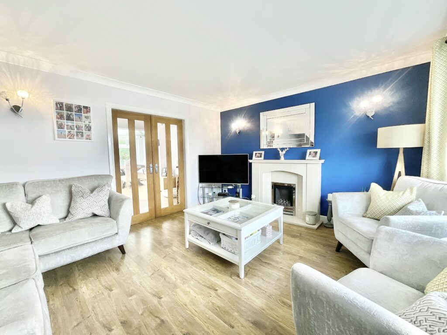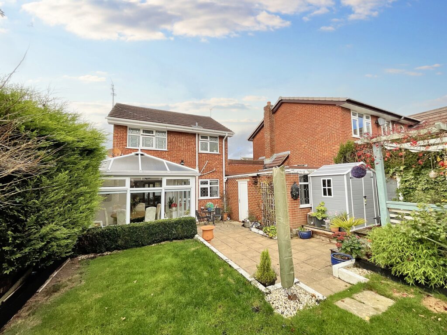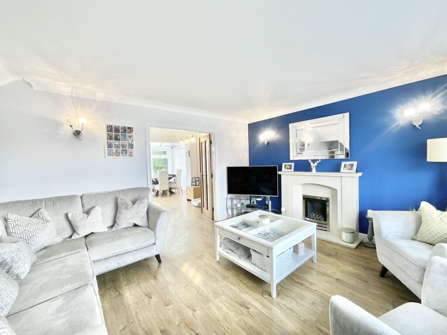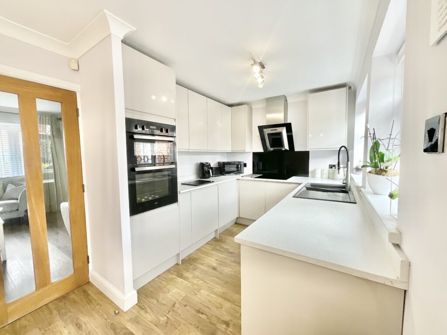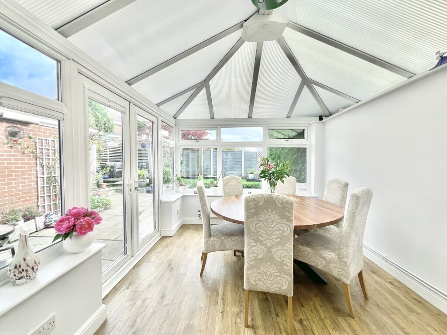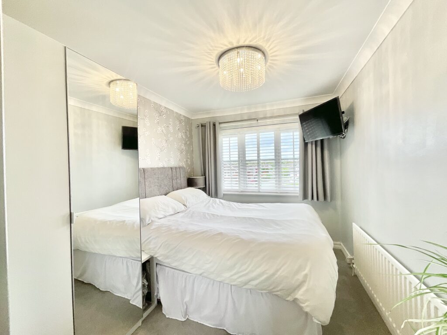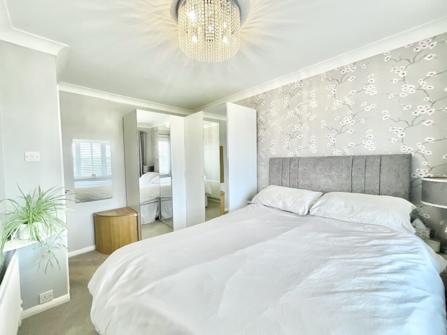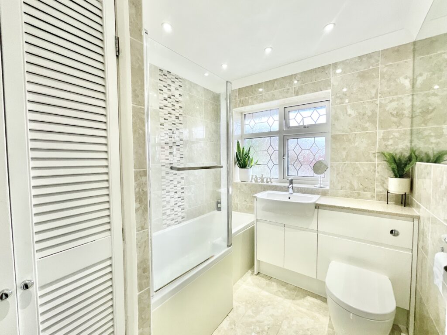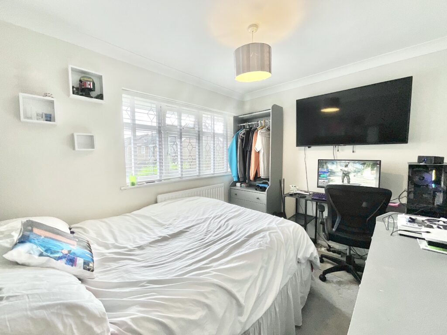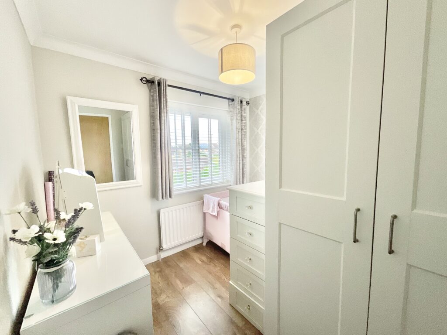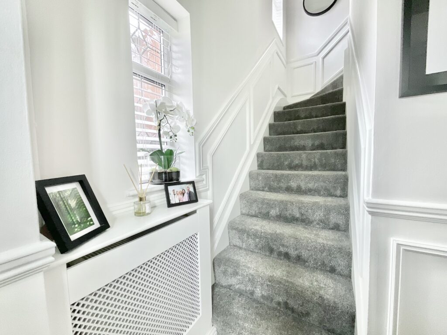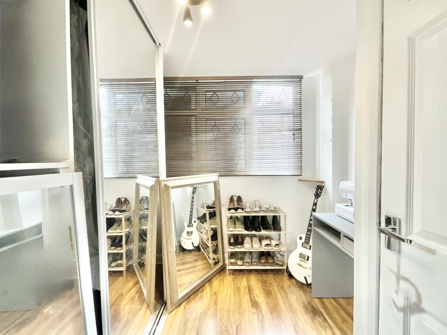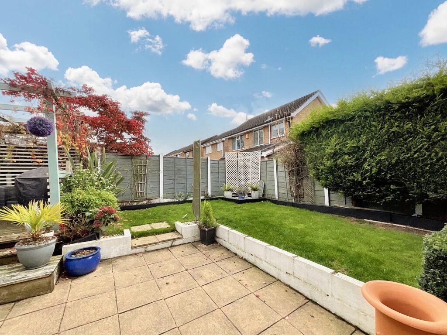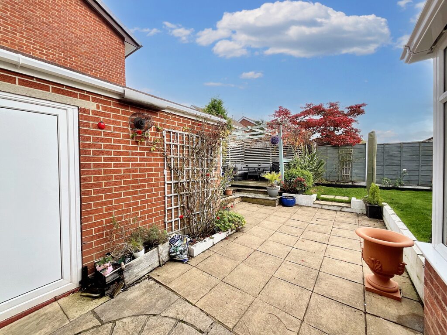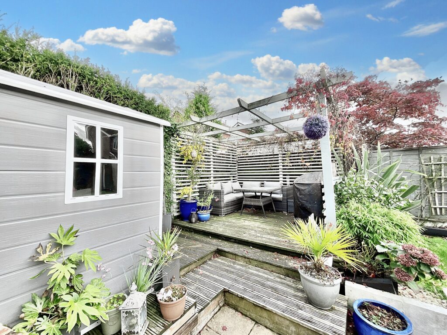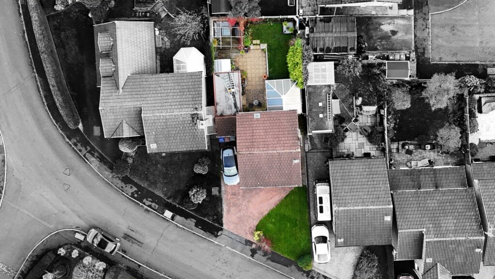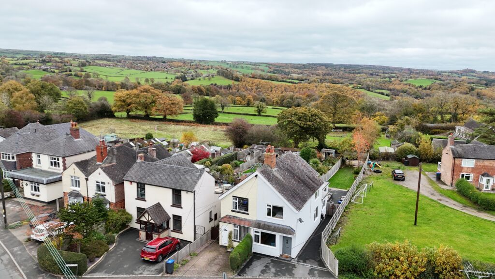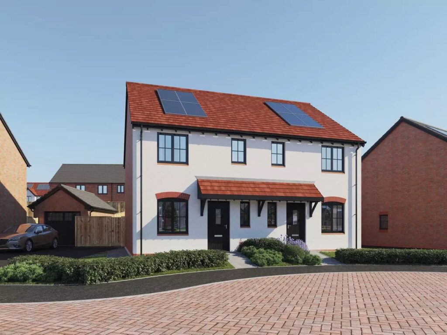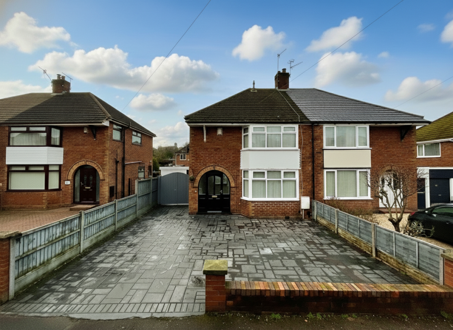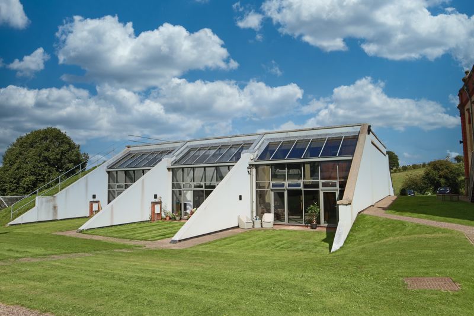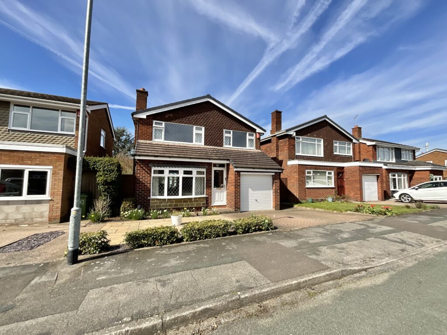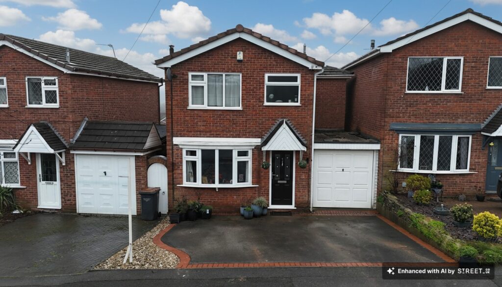Rutherford Avenue, Newcastle, ST5
£275,000
5 reasons we love this property
- A beautifully presented three-bedroom detached home with a bright bay-windowed lounge and stylish inset gas living flame fire, perfect for cosy nights and relaxed family time.
- Modern kitchen diner, with integrated fridge, freezer, ceramic hob, and double oven, offering generous storage, workspace, and open flow for cooking and entertaining.
- Enjoy the airy conservatory opening to a lush lawn and paved patio, ideal for relaxing, playing, or hosting gatherings in your own green haven.
- A versatile office with adjoining store room, and large driveway providing ample parking for multiple vehicles, designed for modern family living.
- Set in sought-after Westbury Park, near The Royal Stoke Hospital, excellent schools, shops, pubs, and eateries, with easy access to the A500 and Stoke station.
About this property
Beautiful three-bedroom detached home in the sought-after Westbury Park, featuring a spacious lounge, modern kitchen and bathroom, conservatory, office with adjoining store room, driveway, and garden.
Welcome to Rutherford Avenue, where dreams take their cue,
A beautiful detached home with space made for you.
Three bright bedrooms where sunlight will play,
And family life blossoms in the loveliest way.
With modern design and a welcoming glow,
It’s the kind of place where good things grow.
Step inside this beautifully presented three-bedroom detached home, thoughtfully designed for family living. The spacious lounge welcomes you with a stunning bay window that floods the room with natural light, while a stylish inset gas living fire with a classic surround creates a warm focal point, perfect for cosy evenings and family gatherings.
The kitchen and dining area form the heart of the home, bright, functional, and beautifully arranged for modern living. Fitted with sleek and contemporary cabinetry offering ample storage, it also features an integrated fridge, freezer, Ceramic hob with a cooker hood , and double oven, perfectly designed for both everyday cooking and weekend entertaining. Generous worktop space provides plenty of room for meal prep and appliances, while the open-plan layout ensures cooking, dining, and conversation flow together effortlessly.
Completing downstairs, the kitchen flows into the conservatory, a bright, glass-filled retreat where you can enjoy morning coffee, watch the garden shift with the seasons, or simply unwind at the end of the day.
Upstairs, you’ll find two generous double bedrooms and a versatile single, ideal as a child’s room, home office, or guest space. The family bathroom blends style with practicality, featuring a vanity wash-hand basin, built-in storage, and an L-shaped bath with shower combination, ideal for busy routines or relaxing evening soaks.
A generous block-paved driveway provides parking for multiple vehicles, leading to the attached former garage, which retains its original door and offers space for a small car or cherished bikes. Thoughtfully partitioned at the rear, this area has been cleverly adapted to create a practical workspace, ideal for hobbies, storage, or homeworking. The rear garden features a lush lawn and a paved patio, perfect for entertaining, children’s play, or simply relaxing on sunny afternoons in your own outdoor haven.
Ideally located in the highly sought-after Westbury Park area, this home offers exceptional convenience and a vibrant community setting. It’s within walking distance of excellent schools, healthcare services, shops, popular eateries, and pubs, as well as being just moments from The Royal Stoke University Hospital. Commuters will also appreciate the easy access to the A500 and nearby Stoke-on-Trent train station, keeping travel and transport effortlessly within reach.
So spin the key and start anew,
Rutherford Avenue is waiting for you.
A family home where hearts can stay,
And brighter tomorrows find their way.
Council Tax Band: C
Tenure: Freehold
Useful Links
Broadband and mobile phone coverage checker - https://checker.ofcom.org.uk/
Floor Plans
Please note that floor plans are provided to give an overall impression of the accommodation offered by the property. They are not to be relied upon as a true, scaled and precise representation. Whilst we make every attempt to ensure the accuracy of the floor plan, measurements of doors, windows, rooms and any other item are approximate. This plan is for illustrative purposes only and should only be used as such by any prospective purchaser.
Agent's Notes
Although we try to ensure accuracy, these details are set out for guidance purposes only and do not form part of a contract or offer. Please note that some photographs have been taken with a wide-angle lens. A final inspection prior to exchange of contracts is recommended. No person in the employment of James Du Pavey Ltd has any authority to make any representation or warranty in relation to this property.
ID Checks
Please note we charge £50 inc VAT for ID Checks and verification for each person financially involved with the transaction when purchasing a property through us.
Referrals
We can recommend excellent local solicitors, mortgage advice and surveyors as required. At no time are you obliged to use any of our services. We recommend Gent Law Ltd for conveyancing, they are a connected company to James Du Pavey Ltd but their advice remains completely independent. We can also recommend other solicitors who pay us a referral fee of £240 inc VAT. For mortgage advice we work with RPUK Ltd, a superb financial advice firm with discounted fees for our clients. RPUK Ltd pay James Du Pavey 25% of their fees. RPUK Ltd is a trading style of Retirement Planning (UK) Ltd, Authorised and Regulated by the Financial Conduct Authority. Your Home is at risk if you do not keep up repayments on a mortgage or other loans secured on it. We receive £70 inc VAT for each survey referral.



