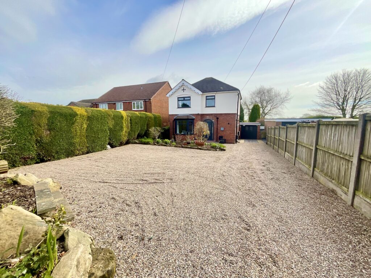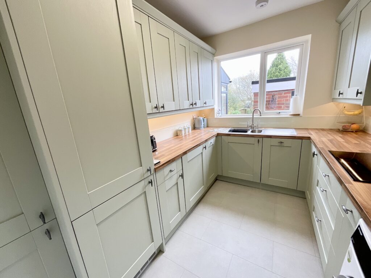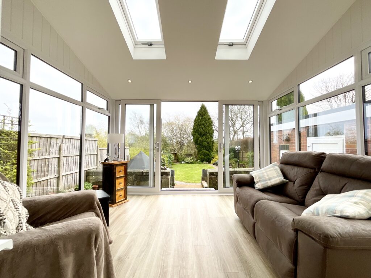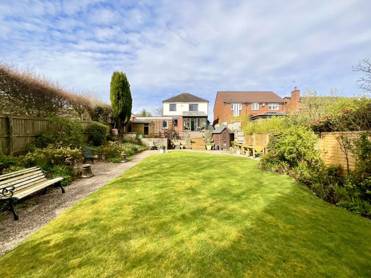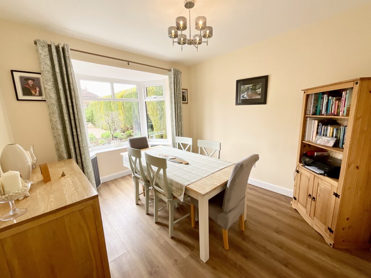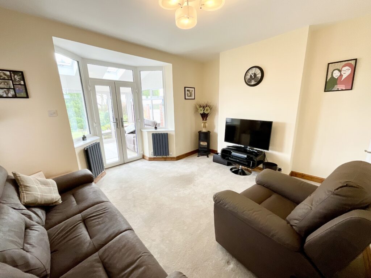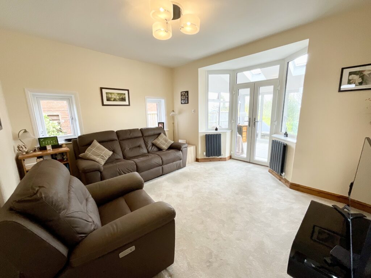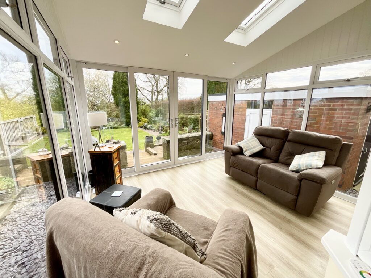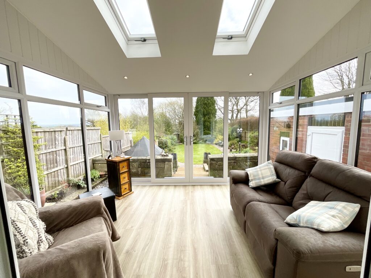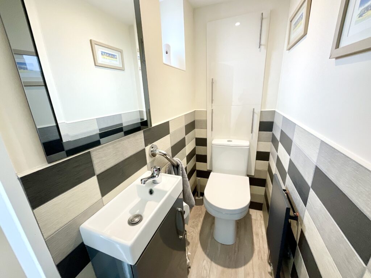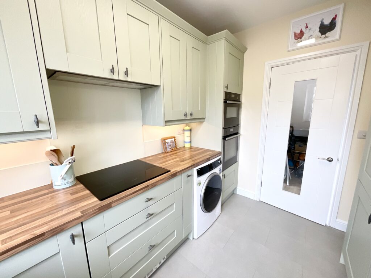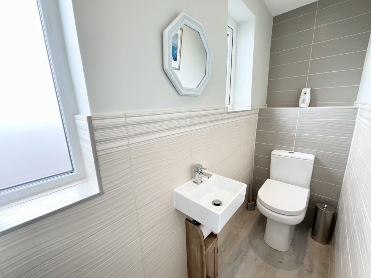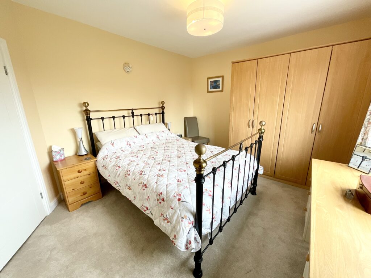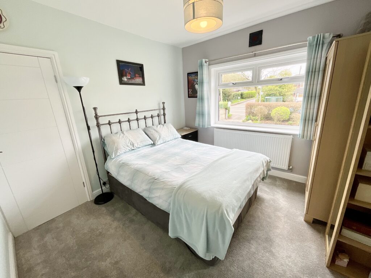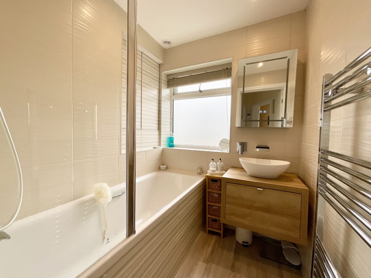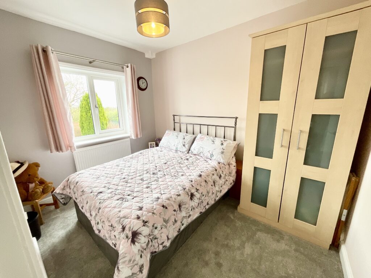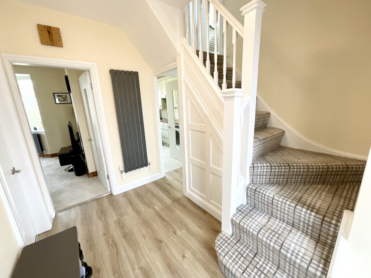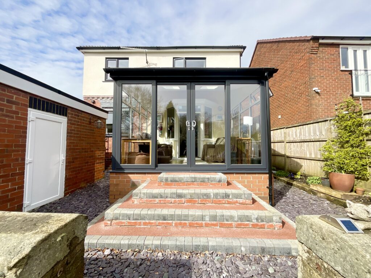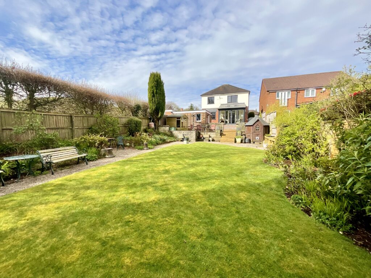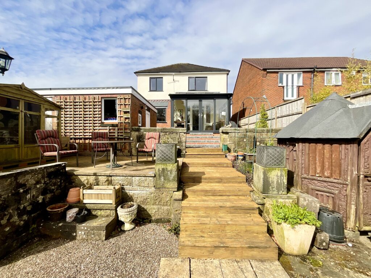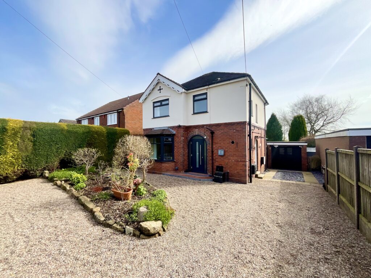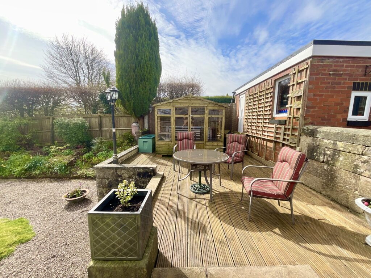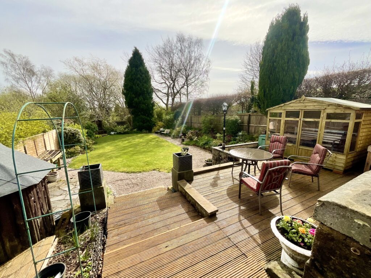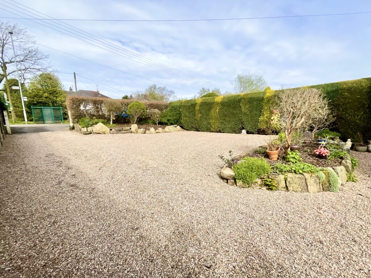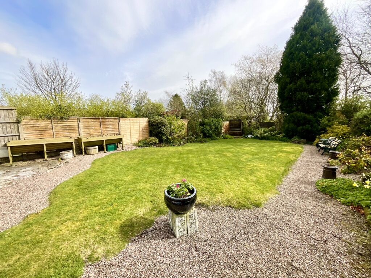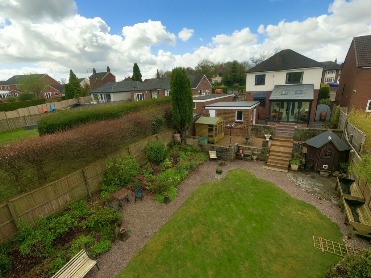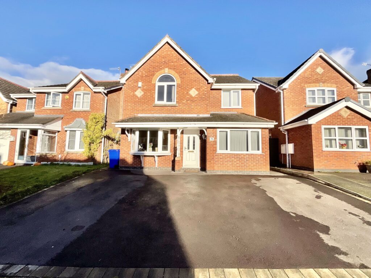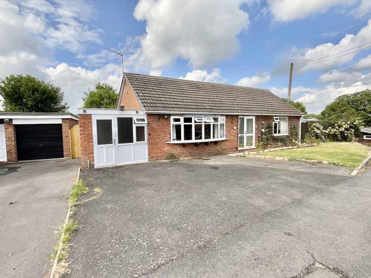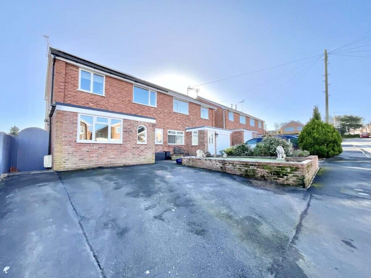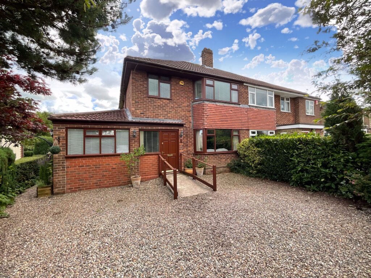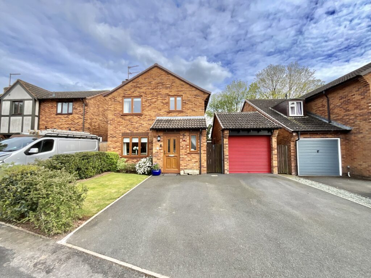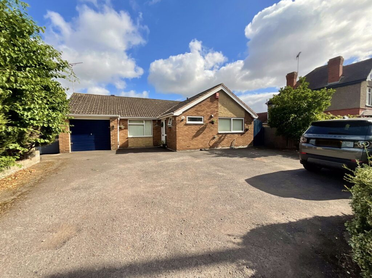Sandon Road, Meir Heath
£350,000
Offers Over
5 reasons we love this property
- Recently refurbished to a high standard and ready for you to just move straight in!
- Immaculately presented three bedroom detached family home situated in the perfect spot in Meir Heath.
- Enjoy stunning views to the rear, a beautiful landscaped garden along with ample parking to the front, complete with garage, workshop and store.
- Modern fitted kitchen boasting all high spec appliances including dishwasher, double oven, induction hob, washer and fridge/freezer
- Two excellent reception rooms along with a gorgeous garden room with sliding doors and Velux windows! Great for entertaining guests.
About this property
Discover fate with this dreamy 3-bed family home in Meir Heath! Recently renovated to a high standard, it features 2 reception rooms, a stunning kitchen, garage, workshop, summerhouse, and landscaped garden with decked seating. Perfectly located with easy commuter access and amenities nearby.
Do you believe in fate? No, well let us change that! Here at JDP we believe that it is ultimate fate when you’re just about to give up with your property search and then your dream home happens to fall into your lap! This is one of those homes! Don’t waste another second as you won’t want to miss this. Recently renovated to a very high standard, this three bedroom detached family home is now ready and waiting for it’s new owners to enjoy. You won’t need to lift a finger as every detail has been meticulously taken care of. Located in the perfect spot in Meir Heath, set back from the road with ample parking and easy access to commuter links with plenty of handy amenities close by too. The property begins with a welcoming entrance hall to the front. There are two reception rooms, a lovely dining room with walk-in bay window along with a comfortable lounge to the rear with doors opening up into the garden room. The garden room has sliding doors, offers great views and is complete with two Velux windows meaning light pours in all year round. Onto the kitchen, where you certainly wont be disappointed, there are integrated appliances including hidden waste bins, fridge/freezer, dishwasher, Neff hide and slide double oven with grill, induction hob, washer and even space for a tumble dryer. There is also an opportunity for buyers to reconfigure and create an open plan kitchen/dining/living space (subject to necessary building regs and planning permission). The ground floor is complete with USB sockets throughout as well as a must have W/C nicely tucked away under the stairs. Now head upstairs, where there are three great sized bedrooms including a generous master bedroom boasting views out over the garden. After a long day sit back and relax with remote controlled mood lighting in the sleek and stylish bathroom with rainfall shower over the bath, then there is a separate toilet across the landing. Externally, the property sits on a great plot, there is a gravelled drive to the front that will easily accommodate several vehicles and a garage and workshop to cater for all of your storage needs too. At the rear is a generous garden, mainly laid to lawn with mature plants and shrubs along with an elevated decked seating space at the top where you can enjoy sitting out in the summer months. There is power and lighting to the front and rear as well as a summerhouse and space for a shed. Location is perfect having easy access to commuter links, walking distance to Grindley Park and with all the handy amenities you will need including Post Office, General stores and pubs/restaurants. This wonderful family home could be the missing piece to your property search puzzle, so contact our Stone office to arrange your viewing today!
Floor Plans
Please note that floor plans are provided to give an overall impression of the accommodation offered by the property. They are not to be relied upon as a true, scaled and precise representation. Whilst we make an effort to ensure that the measurements are accurate, there could be some discrepancies. Square footage is taken from the properties Energy Performance Certificate. We rely on measurements to be accurately taken by the energy assessor to give us the overall figures provided.
Agent's Notes
Although we try to ensure accuracy, these details are set out for guidance purposes only and do not form part of a contract or offer. Please note that some photographs have been taken with a wide-angle lens. A final inspection prior to exchange of contracts is recommended. No person in the employment of James Du Pavey Ltd has any authority to make any representation or warranty in relation to this property.
ID Checks
Please note we charge £30 inc VAT for each buyers ID Checks when purchasing a property through us.
Referrals
We can recommend excellent local solicitors, mortgage advice and surveyors as required. At no time are youobliged to use any of our services. We recommend Gent Law Ltd for conveyancing, they are a connected company to James DuPavey Ltd but their advice remains completely independent. We can also recommend other solicitors who pay us a referral fee of£180 inc VAT. For mortgage advice we work with RPUK Ltd, a superb financial advice firm with discounted fees for our clients.RPUK Ltd pay James Du Pavey 40% of their fees. RPUK Ltd is a trading style of Retirement Planning (UK) Ltd, Authorised andRegulated by the Financial Conduct Authority. Your Home is at risk if you do not keep up repayments on a mortgage or otherloans secured on it. We receive £70 inc VAT for each survey referral.



