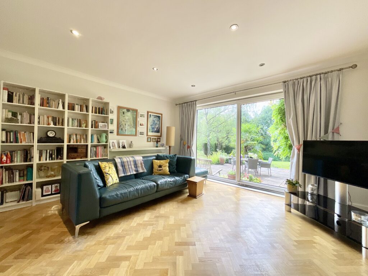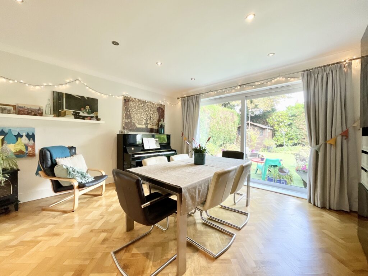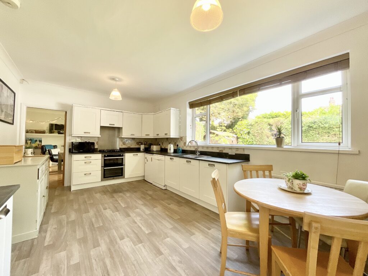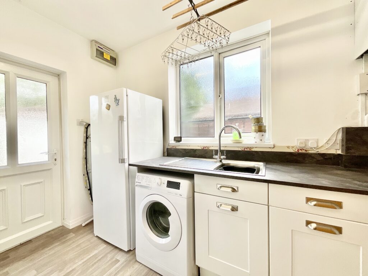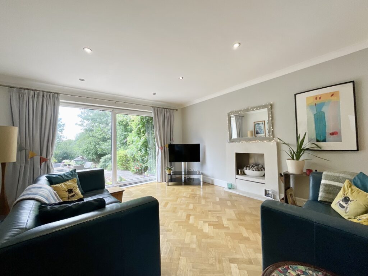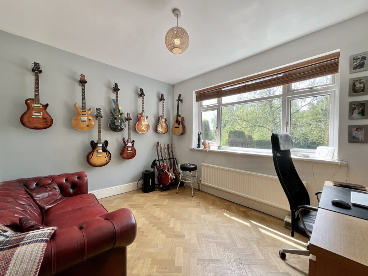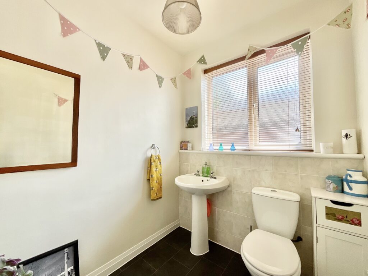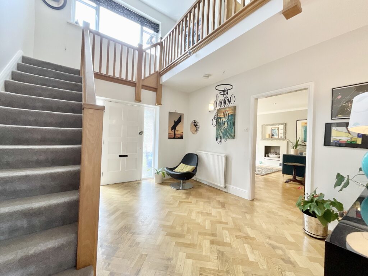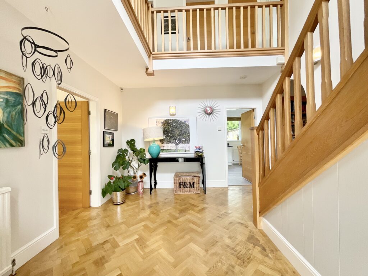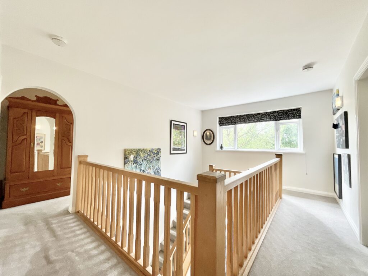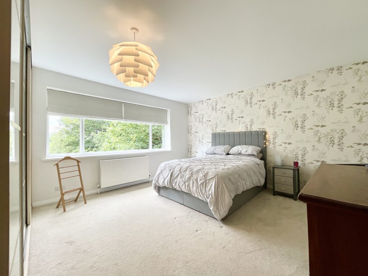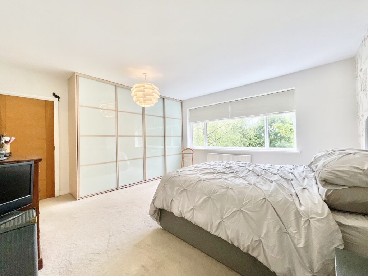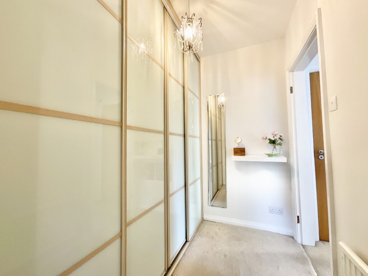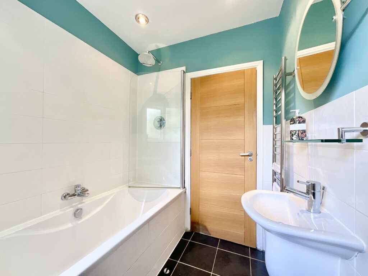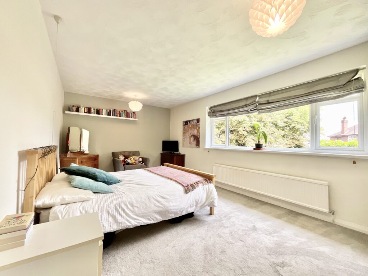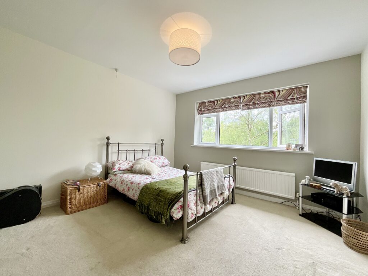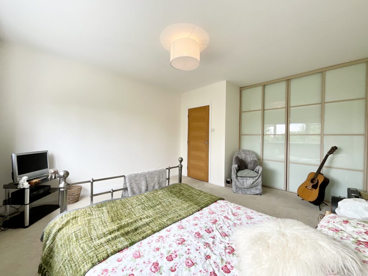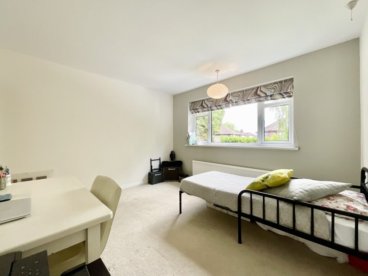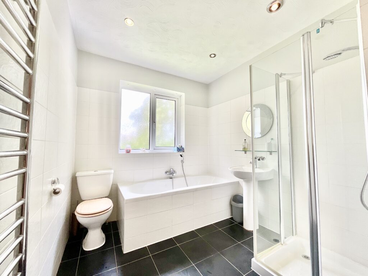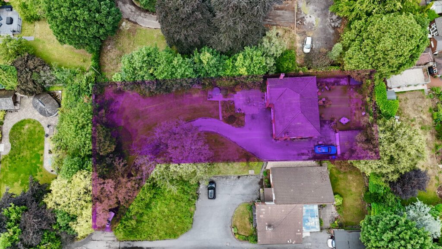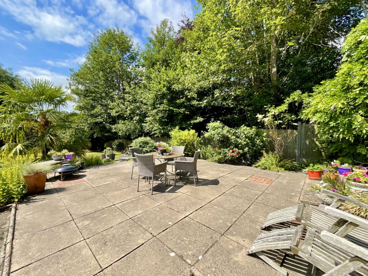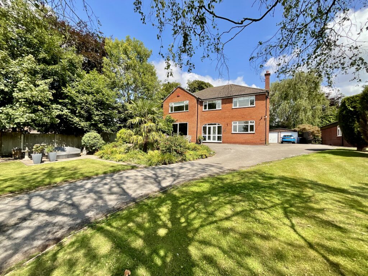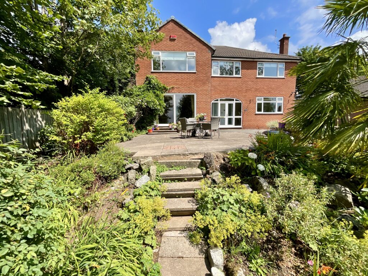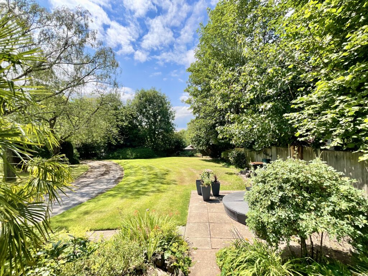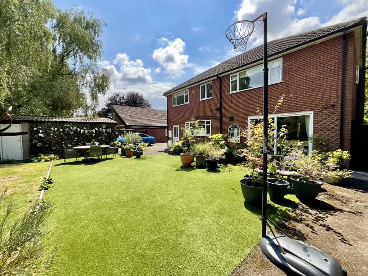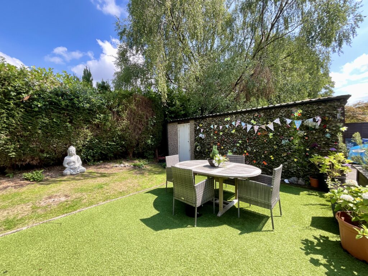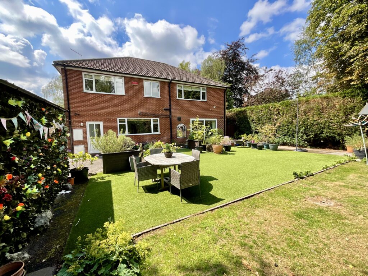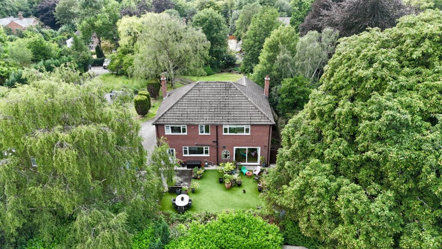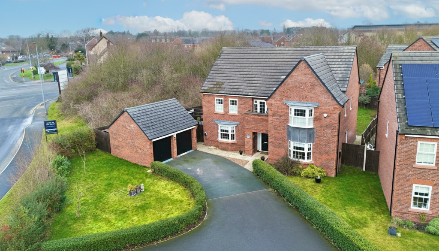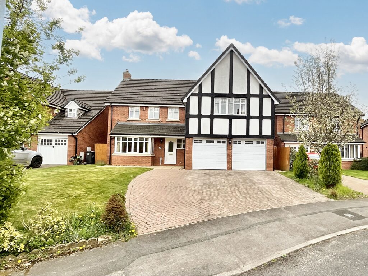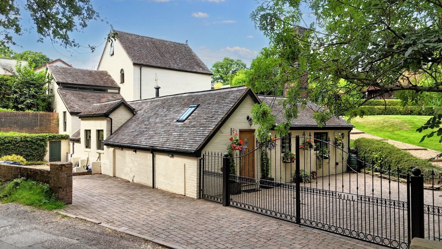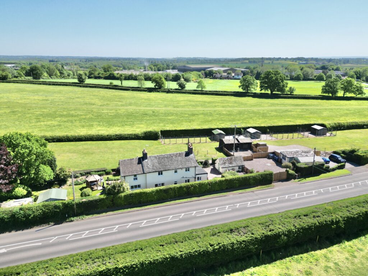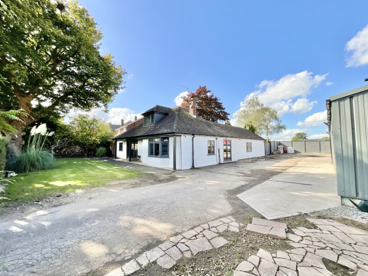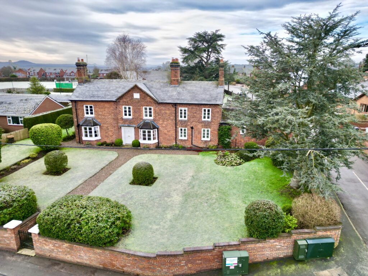Sandy Lane, Newcastle, ST5
£650,000
Guide Price
5 reasons we love this property
- This four bedroom family home is set far back from the road and hidden by trees, offering a rare sense of peace and seclusion right in the heart of May Bank.
- The long, sweeping driveway and large front garden create a truly impressive approach that feels more like a private estate.
- The galleried entrance hall is full of light and character, giving a striking first impression as soon as you step through the door.
- There’s space for the whole family with four generous double bedrooms, three reception rooms, and a master suite with its own dressing area and en suite.
- The location is ideal, with shops, cafés, schools and green spaces all within walking distance, and excellent links to the A500, M6 and nearby Newcastle-under-Lyme.
About this property
Tucked away beyond the trees, The Willows is a hidden gem — a spacious four-bed home with leafy views, stylish interiors, a huge frontage, and total seclusion off sought-after Sandy Lane.
The Willows…hidden in plain sight! You wouldn’t know it was here. Not unless you were really looking. Tucked far from the road, behind a veil of mature trees and reached via a long, winding drive, The Willows is one of those rare homes that feels like a secret…quiet, private, and beautifully kept. Set on a generous 0.36-acre plot, this substantial four-bedroom home shares its discreet setting with just two others, creating a peaceful little pocket in the heart of May Bank, moments from the local bustle, yet wrapped in calm. Pull in and pause. The first thing you’ll notice is the space: an impressive frontage of manicured lawn, dotted with trees and flanked by flowerbeds. Step inside and the entrance hall is a moment in itself. Light streams down from the galleried landing above, and there’s a real sense of openness, it’s a welcome that sets the tone for the rest of the house. To your left, the main living room stretches out towards the front, with sliding French doors that open onto a raised terrace, a perfect spot to soak up the dappled morning sun and listen to the trees rustle. Continue through to the dining room, which connects both to the rear garden and the heart of the home, the kitchen-breakfast room. Here you’ll find ample worktop space, masses of cupboards, and room for the whole family to gather. A utility room sits just off to the side, keeping the everyday neatly tucked away. There’s also a third reception room on the ground floor, a cosy, quiet space currently used as an office/snug and a generously sized guest cloakroom for visiting friends and family. Upstairs, four genuine double bedrooms unfold from the bright and open gallery landing. The master bedroom sits to the front, basking in the same leafy views as the living room below. It’s paired with its own dressing area and a stylish en suite with bath and overhead shower. The remaining bedrooms are all comfortably proportioned and served by a large family bathroom, complete with both a bath and a separate walk-in shower. Outside, the South/West facing rear garden has been designed with ease in mind: part-lawned (with a section of artificial turf for low-maintenance living), with patio areas for seating and spots of sun or shade at all hours of the day. The double garage offers practical storage or potential for a gym, workshop or even conversion, subject to planning. And the location? It’s hard to beat. Hidden away off Sandy Lane, you're still just a short stroll from the charm of May Bank’s pubs, cafes and restaurants. The Brampton Museum and New Vic Theatre are close by, with Newcastle-under-Lyme just a five-minute drive away. For commuters, the A500, M6 and A34 are within easy reach, and Stoke station is a short drive too.
The Willows isn’t the kind of home you come across by accident. It’s the kind you seek out. A place to retreat, to grow, to live well…hidden just enough to feel like yours alone.
Council Tax Band: F
Tenure: Freehold
Useful Links
Broadband and mobile phone coverage checker - https://checker.ofcom.org.uk/
Floor Plans
Please note that floor plans are provided to give an overall impression of the accommodation offered by the property. They are not to be relied upon as a true, scaled and precise representation. Whilst we make every attempt to ensure the accuracy of the floor plan, measurements of doors, windows, rooms and any other item are approximate. This plan is for illustrative purposes only and should only be used as such by any prospective purchaser.
Agent's Notes
Although we try to ensure accuracy, these details are set out for guidance purposes only and do not form part of a contract or offer. Please note that some photographs have been taken with a wide-angle lens. A final inspection prior to exchange of contracts is recommended. No person in the employment of James Du Pavey Ltd has any authority to make any representation or warranty in relation to this property.
ID Checks
Please note we charge £50 inc VAT for ID Checks and verification for each person financially involved with the transaction when purchasing a property through us.
Referrals
We can recommend excellent local solicitors, mortgage advice and surveyors as required. At no time are you obliged to use any of our services. We recommend Gent Law Ltd for conveyancing, they are a connected company to James Du Pavey Ltd but their advice remains completely independent. We can also recommend other solicitors who pay us a referral fee of £240 inc VAT. For mortgage advice we work with RPUK Ltd, a superb financial advice firm with discounted fees for our clients. RPUK Ltd pay James Du Pavey 25% of their fees. RPUK Ltd is a trading style of Retirement Planning (UK) Ltd, Authorised and Regulated by the Financial Conduct Authority. Your Home is at risk if you do not keep up repayments on a mortgage or other loans secured on it. We receive £70 inc VAT for each survey referral.




