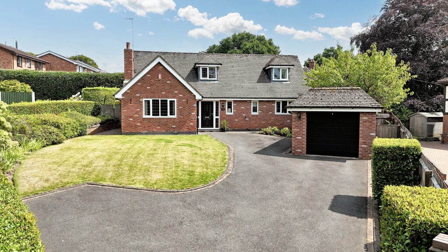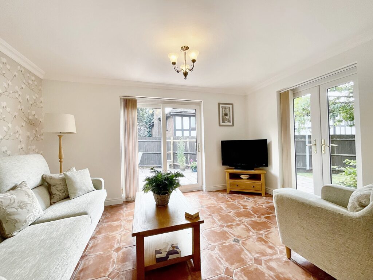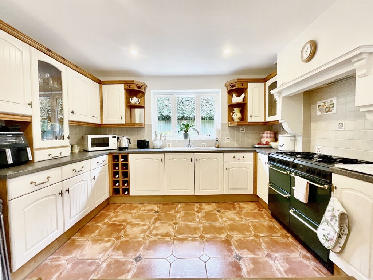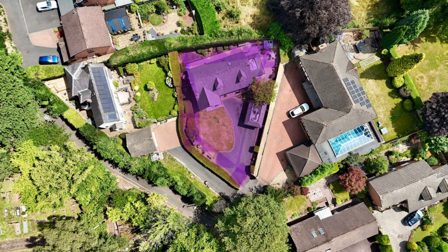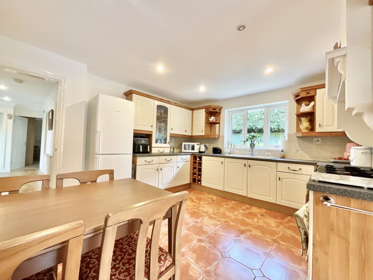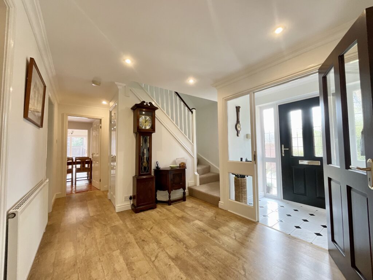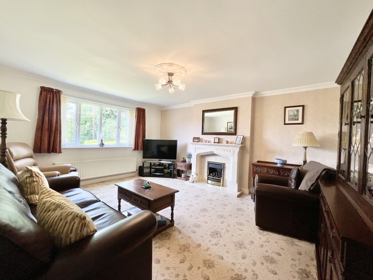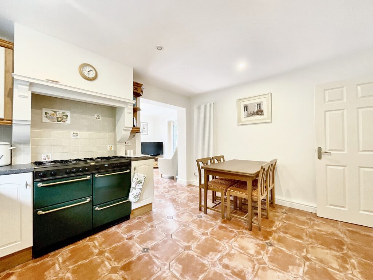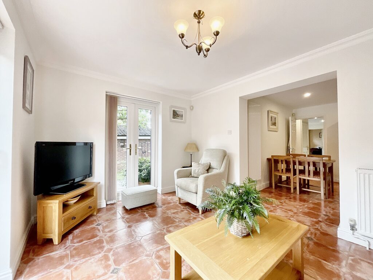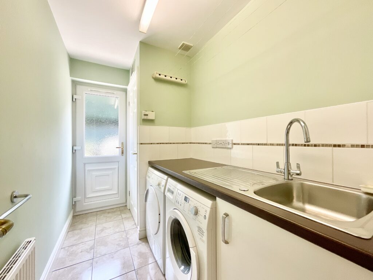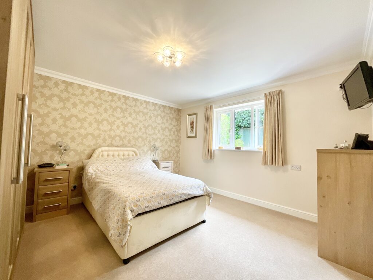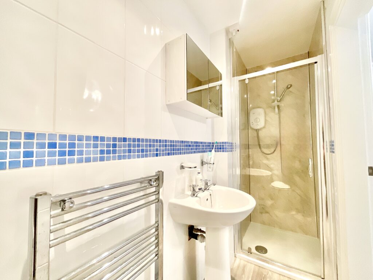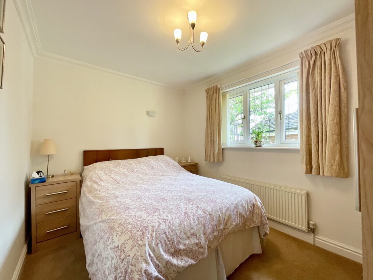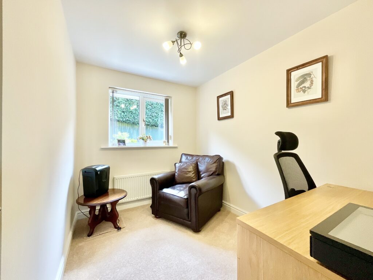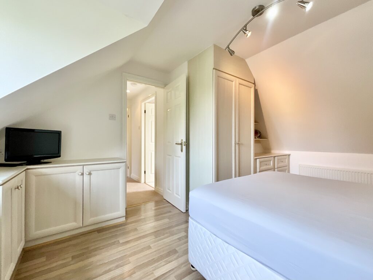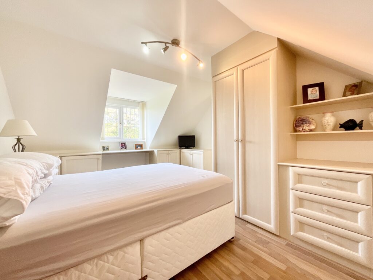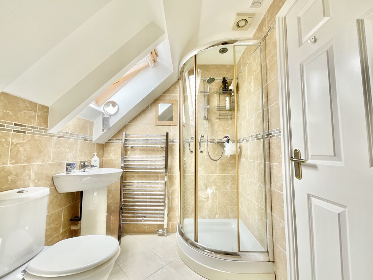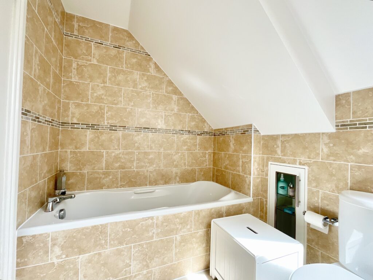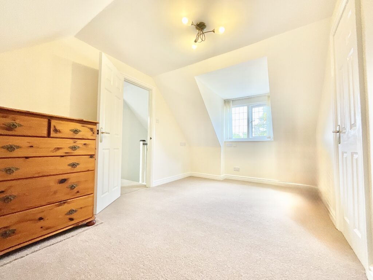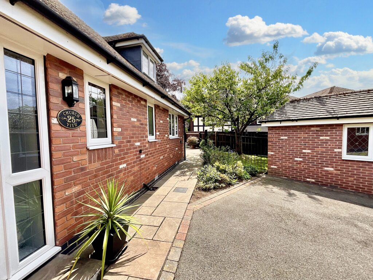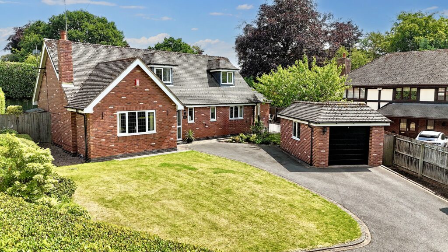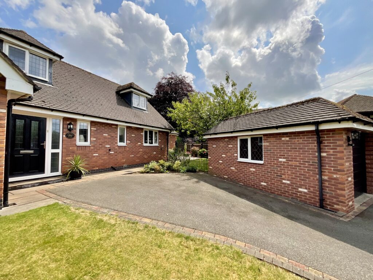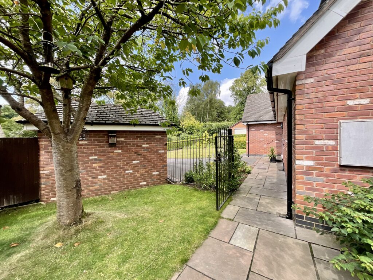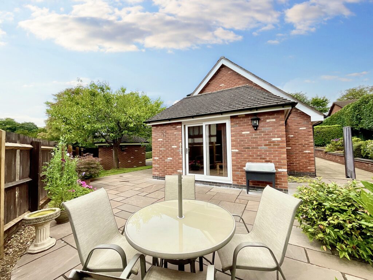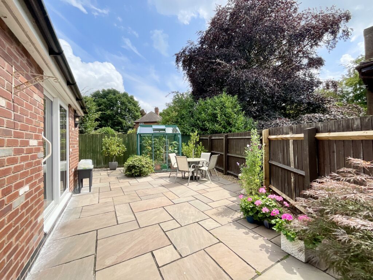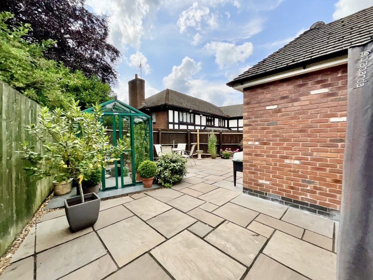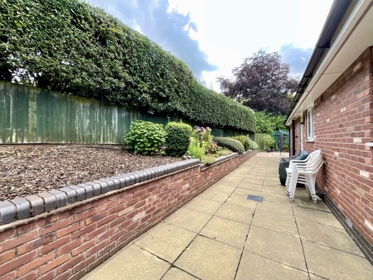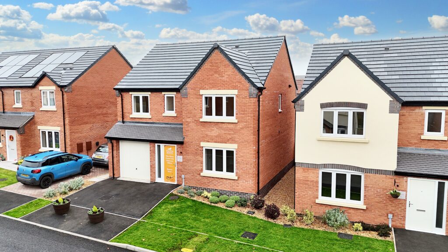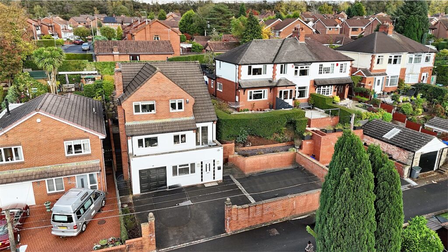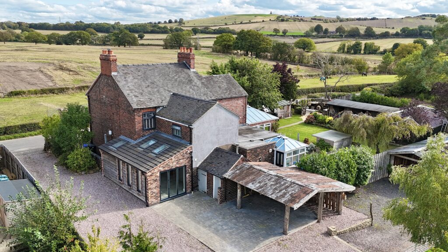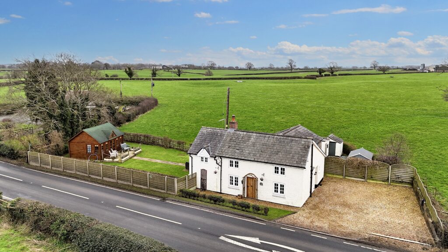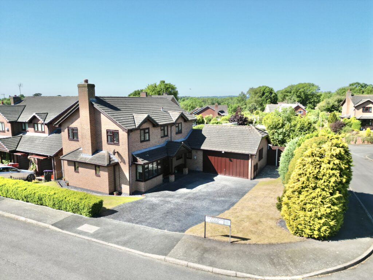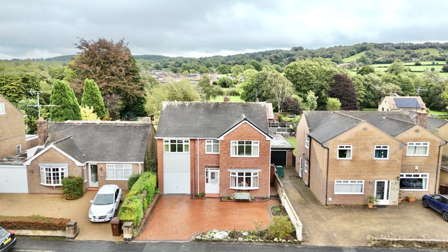School Lane, Stoke-On-Trent, ST3
£425,000
Offers Over
5 reasons we love this property
- We love that this home offers four generous bedrooms spread across two floors, giving everyone their own space while keeping the family connected.
- The view of the village church from the front door and living room adds a real sense of place and charm – it’s a view you’ll never tire of.
- The wide, welcoming hallway creates a brilliant flow through the house, making it feel open, accessible and easy to live in.
- The downstairs layout is ideal for multi-generational living, with two double bedrooms, one with an en-suite, and plenty of room to adapt as life changes.
- The garden, garage and sweeping driveway complete the picture – practical, peaceful and perfect for those who want space inside and out.
About this property
Spacious and versatile 4-bed home with church views, ideal for multi-generational living. Two beds and bathrooms on each floor, generous living space, garden, garage and plenty of parking.
Church View offers space, comfort and flexibility in all the right places….a home that really lends itself to multi-generational living, growing families, or simply those who like everyone to have their own bit of peace and quiet. Set just across from the village church, the view from the front door and living room adds a real sense of calm. Step inside and you’re welcomed by a wide hallway, with every room leading off it in a way that just works.The living room at the front is generously sized and filled with natural light, making the most of that lovely church view. There are two double bedrooms downstairs, one to the front, and one to the rear with its own en-suite shower room – perfect for guests, older relatives or grown-up children needing their own space. You’ll also find a downstairs cloakroom, more storage than you'd expect, and a further reception room currently used as a home office. The kitchen is well-proportioned, with room for a breakfast table, and leads into a second living space, ideal as a family room, dining room or snug…with both French and sliding doors opening onto the garden.
Upstairs, there are two more double bedrooms and a family bathroom with both a bath and separate shower. One of the bedrooms opens into an extra room…once a music room, now a versatile space that could become a dressing area, study or hobby room – and there’s ample eaves storage tucked away, ideal for keeping the clutter at bay. Outside, the garden has been thoughtfully maintained and offers a lovely space to enjoy the outdoors without too much upkeep. The driveway sweeps in with parking for several cars, and there’s a good-sized garage too.
The location is just as appealing, tucked in a quiet, established spot with a real sense of community, yet within easy reach of local shops, schools and transport links. It’s peaceful without being remote, the kind of place where neighbours say hello, and everything you need is just a short drive away. If you're looking for a home where generations can live side by side, each with their own space, yet under one roof – this could be the one to answer your prayers.
Council Tax Band: E
Tenure: Freehold
Useful Links
Broadband and mobile phone coverage checker - https://checker.ofcom.org.uk/
Floor Plans
Please note that floor plans are provided to give an overall impression of the accommodation offered by the property. They are not to be relied upon as a true, scaled and precise representation. Whilst we make every attempt to ensure the accuracy of the floor plan, measurements of doors, windows, rooms and any other item are approximate. This plan is for illustrative purposes only and should only be used as such by any prospective purchaser.
Agent's Notes
Although we try to ensure accuracy, these details are set out for guidance purposes only and do not form part of a contract or offer. Please note that some photographs have been taken with a wide-angle lens. A final inspection prior to exchange of contracts is recommended. No person in the employment of James Du Pavey Ltd has any authority to make any representation or warranty in relation to this property.
ID Checks
Please note we charge £50 inc VAT for ID Checks and verification for each person financially involved with the transaction when purchasing a property through us.
Referrals
We can recommend excellent local solicitors, mortgage advice and surveyors as required. At no time are you obliged to use any of our services. We recommend Gent Law Ltd for conveyancing, they are a connected company to James Du Pavey Ltd but their advice remains completely independent. We can also recommend other solicitors who pay us a referral fee of £240 inc VAT. For mortgage advice we work with RPUK Ltd, a superb financial advice firm with discounted fees for our clients. RPUK Ltd pay James Du Pavey 25% of their fees. RPUK Ltd is a trading style of Retirement Planning (UK) Ltd, Authorised and Regulated by the Financial Conduct Authority. Your Home is at risk if you do not keep up repayments on a mortgage or other loans secured on it. We receive £70 inc VAT for each survey referral.



