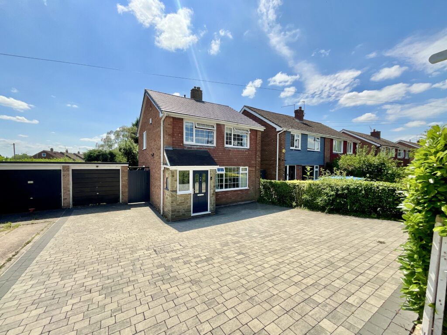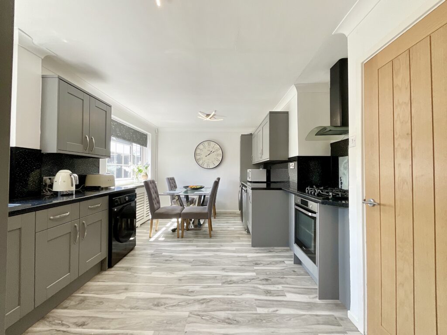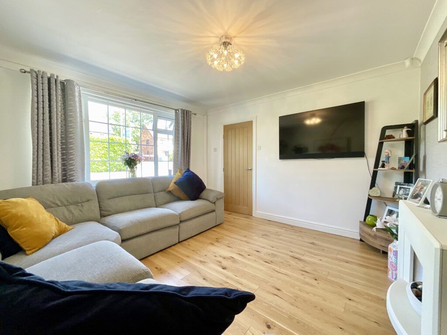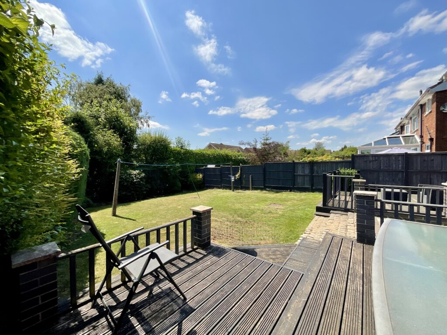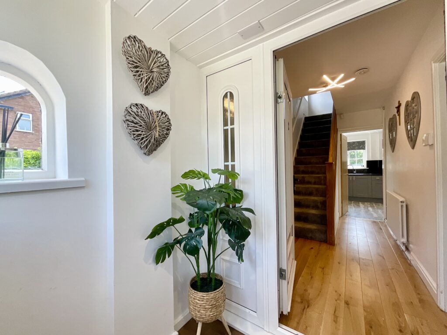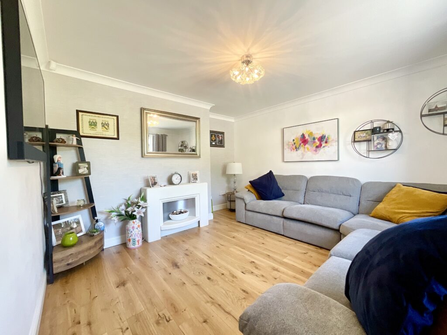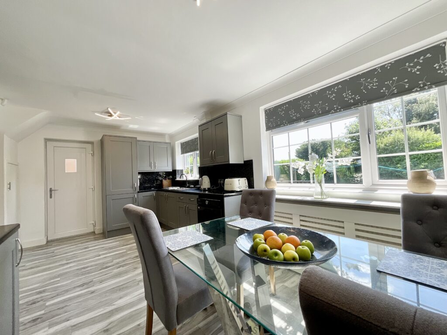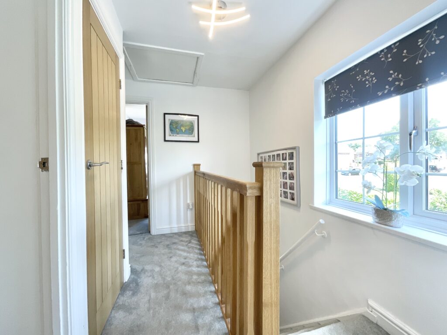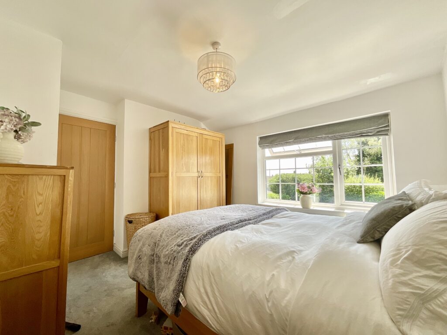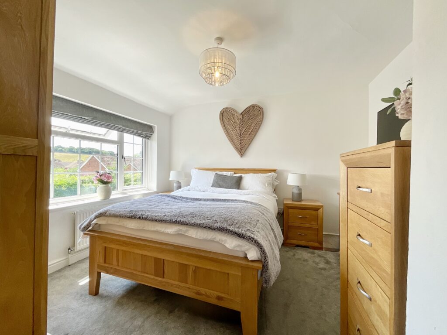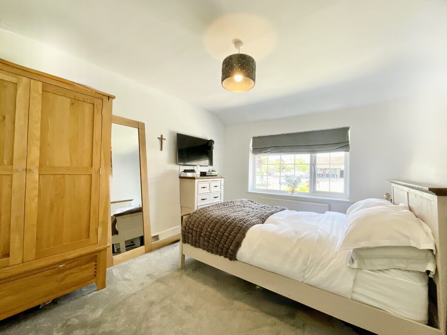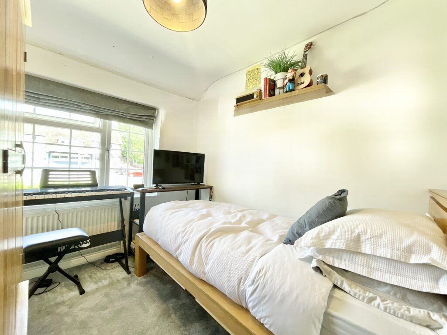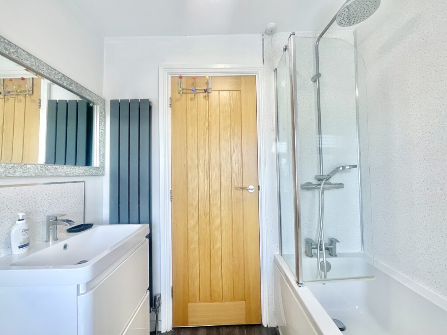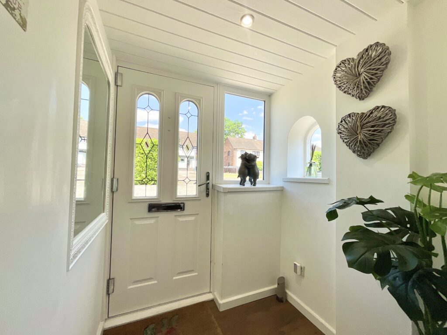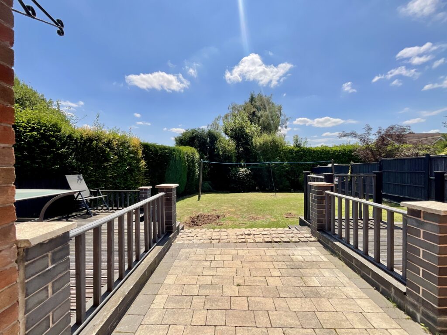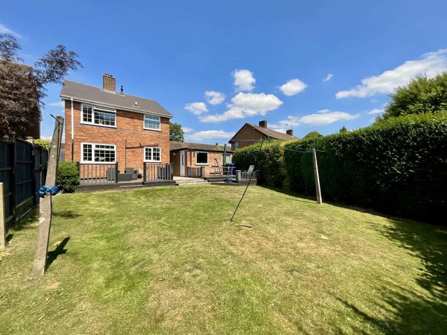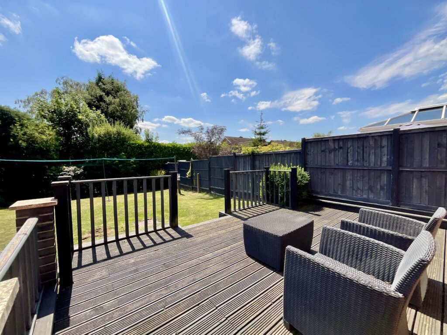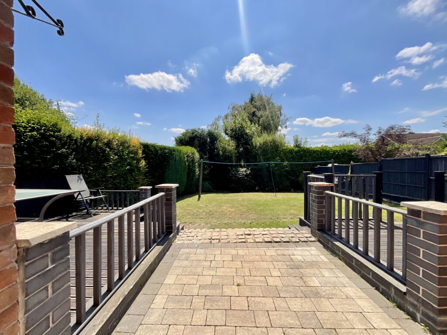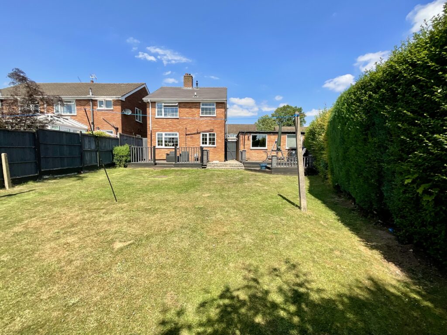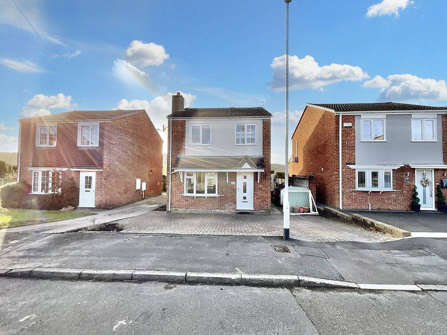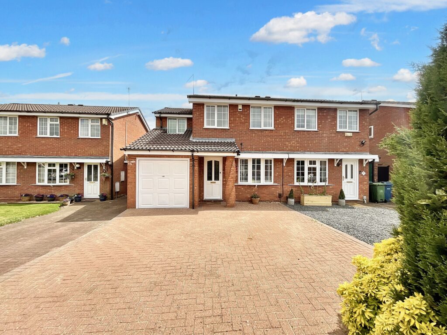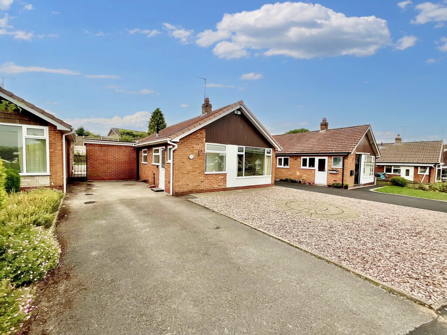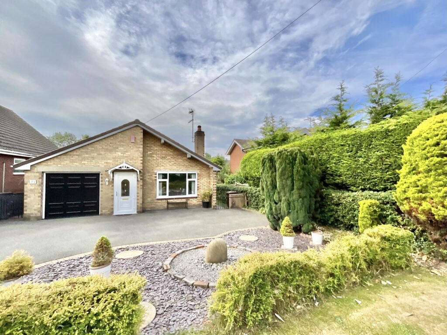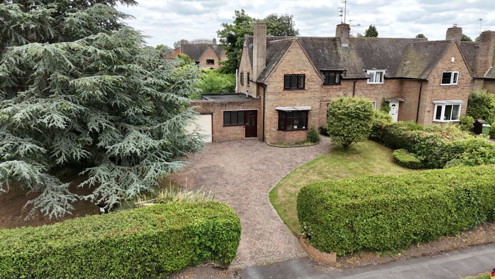Seabridge Lane, Newcastle, ST5
£270,000
Offers Over
5 reasons we love this property
- The kitchen/diner is a real showstopper, with sleek grey cabinetry, a striking black splashback, and plenty of space for cooking, dining, and entertaining.
- The living room feels instantly inviting, thanks to warm wood flooring, soft tones, and a light, airy atmosphere.
- All three bedrooms are well-proportioned, offering flexible space for a growing family, guests, or a home office.
- The private rear garden is a peaceful haven, complete with raised decking that’s perfect for relaxing or hosting outdoors.
- Situated in a highly regarded part of Clayton, the home offers easy access to schools, shops, and commuter links, making day-to-day life a breeze.
About this property
Stylish and spacious, this detached gem on Seabridge Lane offers modern living, generous rooms, and a private garden — the perfect next step for families ready to put down solid roots.
All aboard for Seabridge Lane! If you’ve been searching for a home that offers both style and substance, consider this your perfect mooring. Tucked along the sought-after Seabridge Lane, this detached beauty is no ordinary stop, it’s a destination. Thoughtfully updated and beautifully presented, it’s a home that flows like a calm tide: effortless, bright, and oh-so-inviting. Step aboard via the porch and into a wide, welcoming hallway, the first hint that this is a home where space and light are taken seriously. The living room is warm and elegant, with sleek wood floors and a layout that encourages laid-back lounging or cosy nights in. Next port of call: the kitchen/diner. With its bold black splashback, striking grey units, and integrated appliances, it’s a space that commands attention without being showy. Whether it’s Saturday brunch or weekday dinners, this is a hub for connection and the side door makes popping out to the garden as easy as a sea breeze. Up on the first floor, the master bedroom is a bright retreat with built-in storage to keep things shipshape. Two further bedrooms offer flexibility, whether for crew members big or small, visiting guests, or even a peaceful home office. The bathroom’s been brought stylishly up to date, complete with panelling, a modern suite, and a shower-over-bath to suit all routines. Drop anchor in the rear garden and enjoy the privacy, thanks to mature hedging and a raised deck ideal for sun-soaked lunches or starry-night chats. There’s a block-paved driveway up front and a garage too, plenty of room for parking and storage. Set in the ever-popular Clayton, with great schools, handy shops and commuter links all close by, this is a spot where life flows with ease.
But don’t drift too long... Homes on Seabridge Lane are known to sail off quickly! Ready to make your move? This could be your perfect crossing.
Council Tax Band: C
Tenure: Freehold
Floor Plans
Please note that floor plans are provided to give an overall impression of the accommodation offered by the property. They are not to be relied upon as a true, scaled and precise representation. Whilst we make every attempt to ensure the accuracy of the floor plan, measurements of doors, windows, rooms and any other item are approximate. This plan is for illustrative purposes only and should only be used as such by any prospective purchaser.
Agent's Notes
Although we try to ensure accuracy, these details are set out for guidance purposes only and do not form part of a contract or offer. Please note that some photographs have been taken with a wide-angle lens. A final inspection prior to exchange of contracts is recommended. No person in the employment of James Du Pavey Ltd has any authority to make any representation or warranty in relation to this property.
ID Checks
Please note we charge £30 inc VAT for each buyers ID Checks when purchasing a property through us.
Referrals
We can recommend excellent local solicitors, mortgage advice and surveyors as required. At no time are youobliged to use any of our services. We recommend Gent Law Ltd for conveyancing, they are a connected company to James DuPavey Ltd but their advice remains completely independent. We can also recommend other solicitors who pay us a referral fee of£180 inc VAT. For mortgage advice we work with RPUK Ltd, a superb financial advice firm with discounted fees for our clients.RPUK Ltd pay James Du Pavey 40% of their fees. RPUK Ltd is a trading style of Retirement Planning (UK) Ltd, Authorised andRegulated by the Financial Conduct Authority. Your Home is at risk if you do not keep up repayments on a mortgage or otherloans secured on it. We receive £70 inc VAT for each survey referral.



