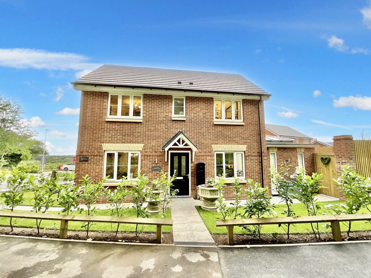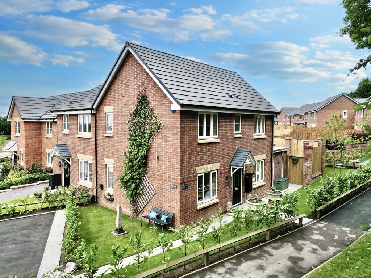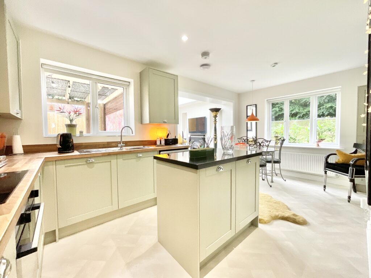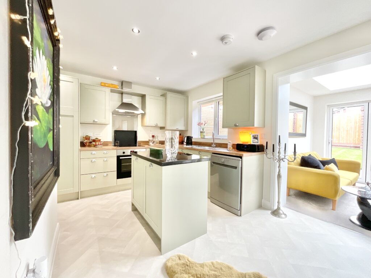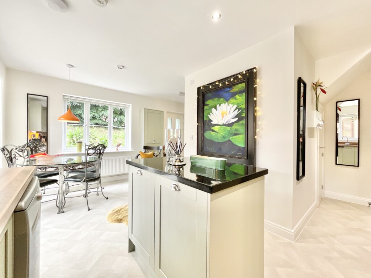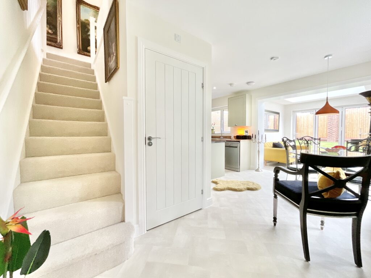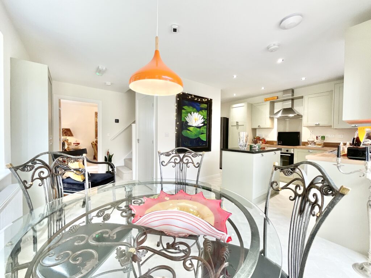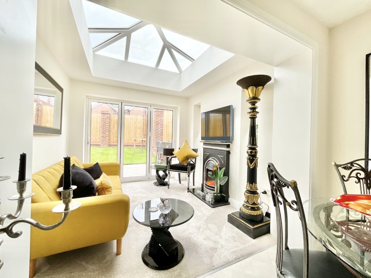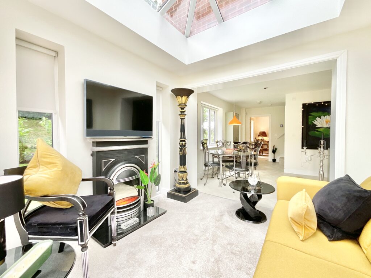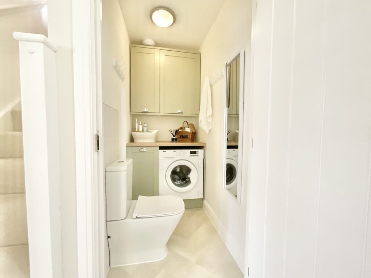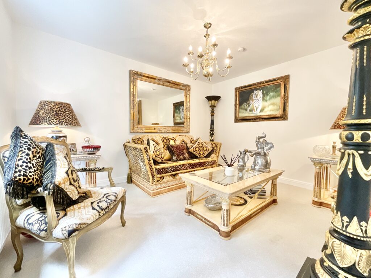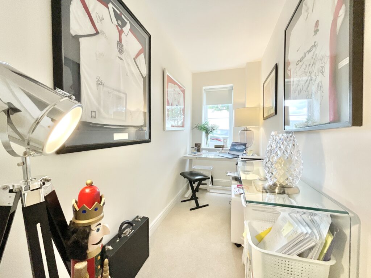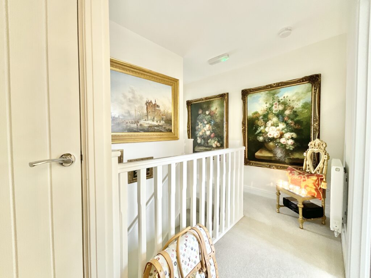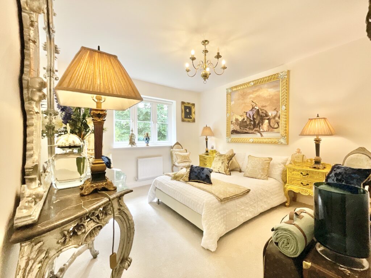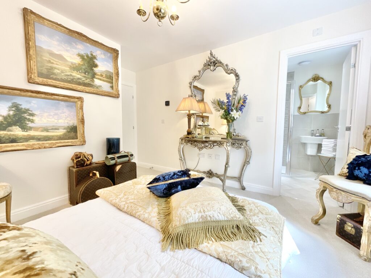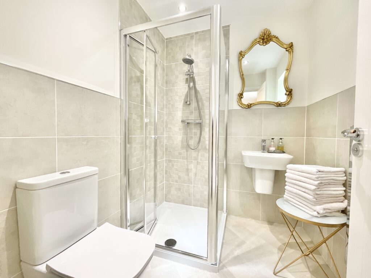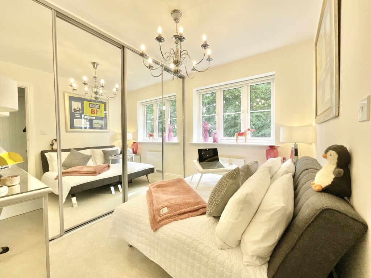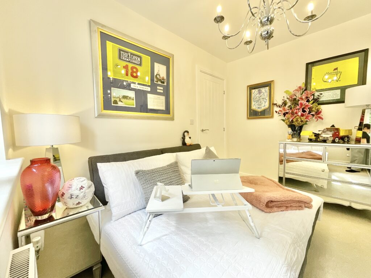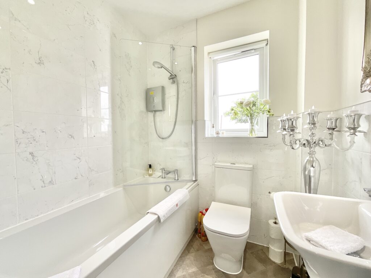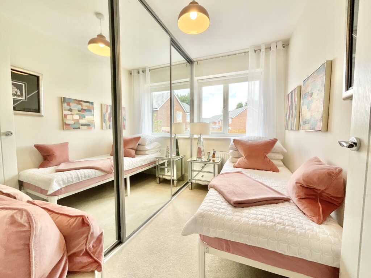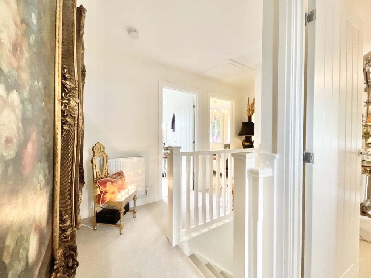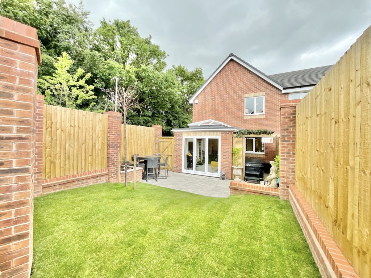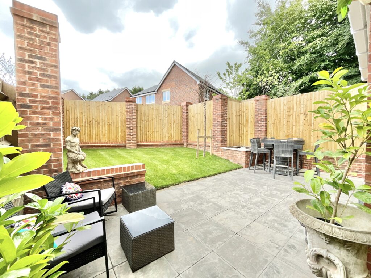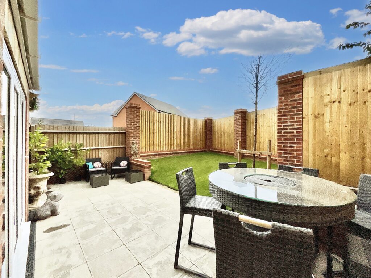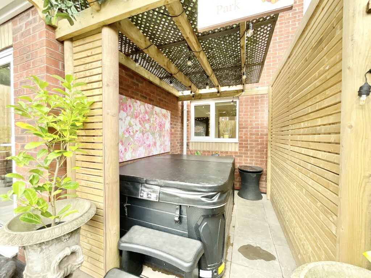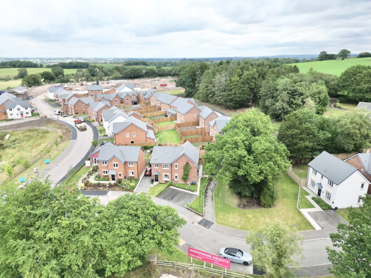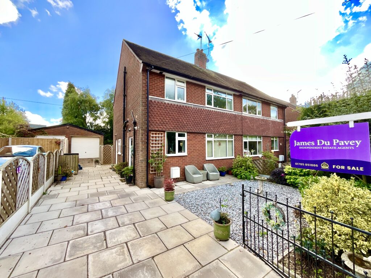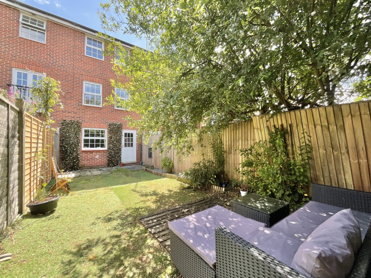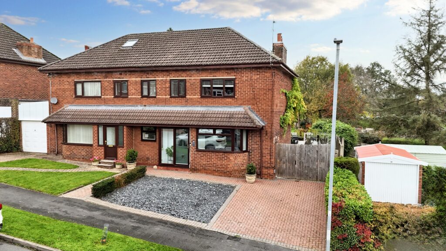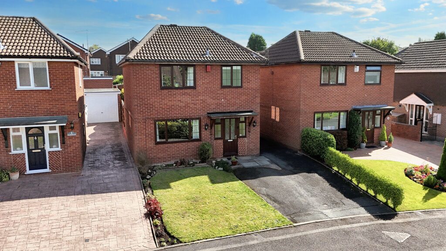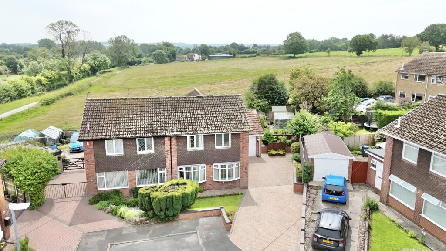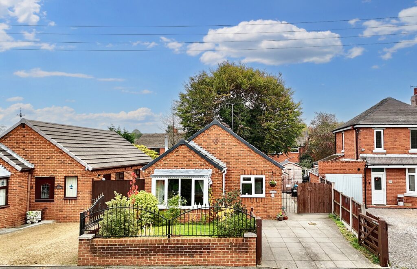Shilling Close, Loggerheads, TF9
£260,000
5 reasons we love this property
- A beautiful semi-detached home in Loggerheads with NO UPWARD CHAIN, finished with modern and charming details to a high standard.
- Three bedrooms and two bathrooms on the first floor provide plenty of room to relax and unwind.
- On the ground floor enjoy a living room, kitchen/diner, sun room, study and W.C/utility room.
- Outside, a lovely rear garden awaits with both lawn and patio to make your own along with a dedicated hot tub area. To the front a driveway provides parking ease.
- Located in Loggerheads, enjoy great local amenities and a primary school, with Market Drayton, Eccleshall and Newcastle-Under-Lyme short drives away for further needs.
Virtual tour
About this property
Prepare to walk the catwalk to your next dream home. 3 bedrooms, 2 bathrooms, fashionista flair, modern kitchen, sun room, spacious patio, driveway parking. Located in Loggerheads with excellent amenities nearby. Don’t miss out – book a viewing today!
Prepare to walk the catwalk to your next dream home. With three well proportioned bedrooms, two bathrooms, NO UPWARD CHAIN and fashionista flare throughout, there’s no other place you’ll be wanting to call home.
As you approach, the modern brick exterior and immaculately maintained front garden set a tone of sophistication, while the off-road driveway parking ensures a smooth arrival every time. Step inside and the journey continues with a stunning open plan ground floor, filled with natural light and contemporary details. The living area is the ideal setting to relax, separated from the open plan layout through a glass panelled door, creating that hint of privacy. The heart of the home is the modern kitchen equipped with a central island, integrated appliances and stylish cabinetry. A W.C/utility room sits within this area, adding further convenience and practicality to everyday life. A sun room connects to the kitchen/diner providing the perfect morning coffee spot, while a sky lantern and bifold doors illuminates the space with natural sunlight and allows for easy access to the rear garden, blending indoor comfort with outdoor serenity. A cosy office room completes the ground floor for a practical work from home station.
Head upstairs to discover three bedrooms and two bathrooms. The principal suite boasts a luxurious en-suite bathroom, while the family bathroom offers a full bath with a shower above, adorned with marble-effect tiles and elegant fixtures. A bright landing and thoughtful decorative touches throughout the home add to the inviting atmosphere. The second and third bedrooms are more good sized rooms with their own built in, sliding mirrored wardrobes, although the current vendor is prepared to remove the wardrobes from the third bedroom, re-plaster and re-carpet if that is something a future buyer wishes.
Outside, the garden itself is an entertainer’s paradise, featuring a spacious patio for alfresco dining, lawn, privacy fencing and a covered area, ideal for a hot tub retreat and ultimate relaxation. To the front of the home find more lawn and a patio path, along with a driveway for parking bliss. Located in Loggerheads, enjoy excellent local amenities and a primary school close by, along with Market Drayton, Eccleshall and Newcastle-Under-Lyme short drives away for further needs.
This is a property that will never go out of style, accessorise up your life today and make this house your next dream home. Give us a call today to book a viewing!
Location
Loggerheads sits along the A53 providing excellent commuter links making it a perfect location for those travelling the length & breadth of the country. There are numerous shops including a Co op, barbers, butchers, pharmacy & small library. There is a large pub & Indian restaurant along with a Chinese style takeaway. Hugo Meynell and St Mary's Mucklestone schools provide primary education whilst there are buses into Market Drayton & Newcastle under Lyme for secondary education. Loggerheads benefits from having a busy local calendar with rambling & hiking events along with women's clubs, to name a few.
Agent Note
Please note, there is a £175 per annum service charge attached to this property which covers the upkeep of the communal area. A management company will be appointed once the site is completed and Wain Homes have left site.
Council Tax Band: D
Tenure: Freehold
Useful Links
Broadband and mobile phone coverage checker - https://checker.ofcom.org.uk/
Floor Plans
Please note that floor plans are provided to give an overall impression of the accommodation offered by the property. They are not to be relied upon as a true, scaled and precise representation. Whilst we make every attempt to ensure the accuracy of the floor plan, measurements of doors, windows, rooms and any other item are approximate. This plan is for illustrative purposes only and should only be used as such by any prospective purchaser.
Agent's Notes
Although we try to ensure accuracy, these details are set out for guidance purposes only and do not form part of a contract or offer. Please note that some photographs have been taken with a wide-angle lens. A final inspection prior to exchange of contracts is recommended. No person in the employment of James Du Pavey Ltd has any authority to make any representation or warranty in relation to this property.
ID Checks
Please note we charge £30 inc VAT for each buyers ID Checks when purchasing a property through us.
Referrals
We can recommend excellent local solicitors, mortgage advice and surveyors as required. At no time are you obliged to use any of our services. We recommend Gent Law Ltd for conveyancing, they are a connected company to James Du Pavey Ltd but their advice remains completely independent. We can also recommend other solicitors who pay us a referral fee of £240 inc VAT. For mortgage advice we work with RPUK Ltd, a superb financial advice firm with discounted fees for our clients. RPUK Ltd pay James Du Pavey 25% of their fees. RPUK Ltd is a trading style of Retirement Planning (UK) Ltd, Authorised and Regulated by the Financial Conduct Authority. Your Home is at risk if you do not keep up repayments on a mortgage or other loans secured on it. We receive £70 inc VAT for each survey referral.



