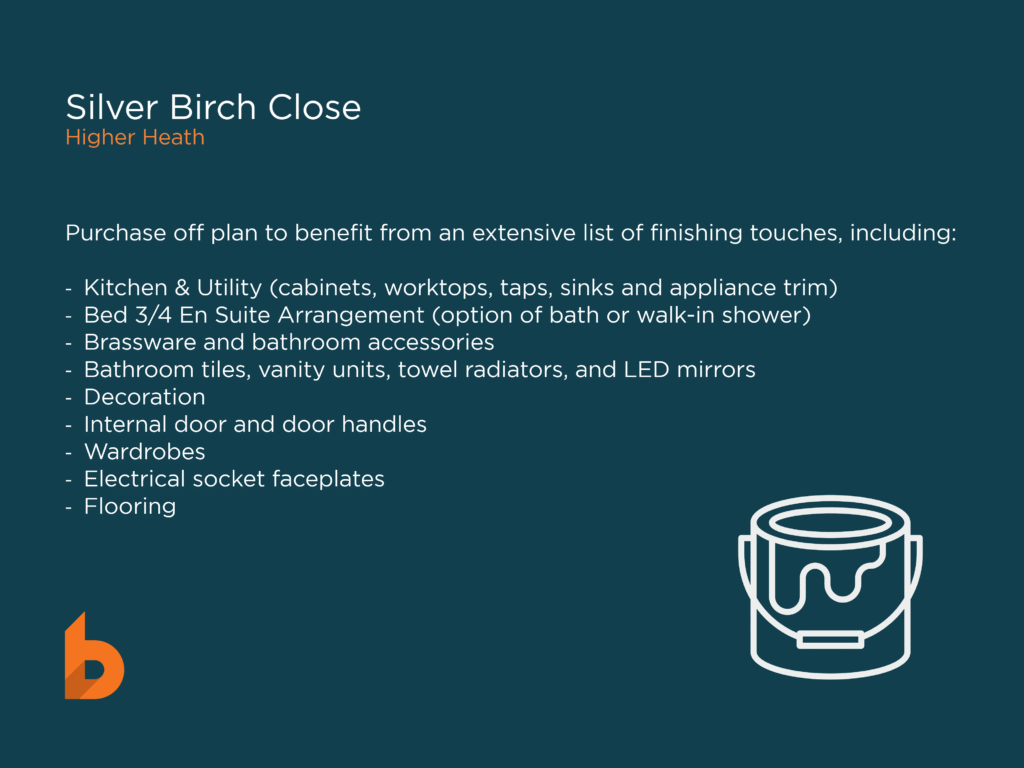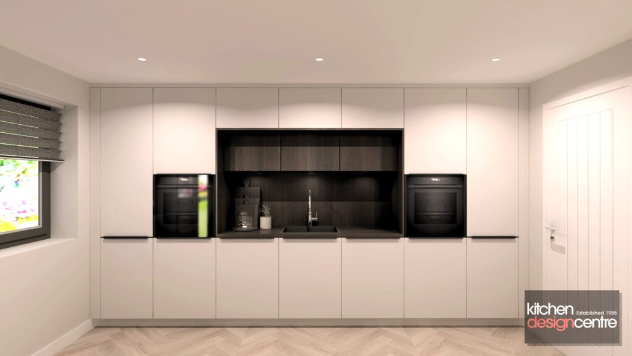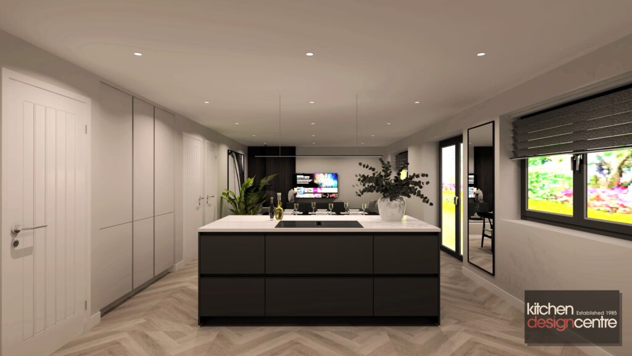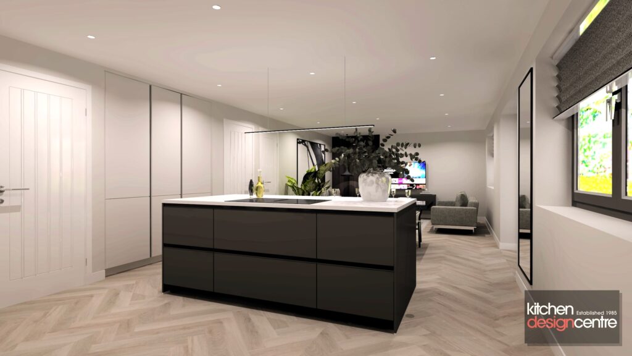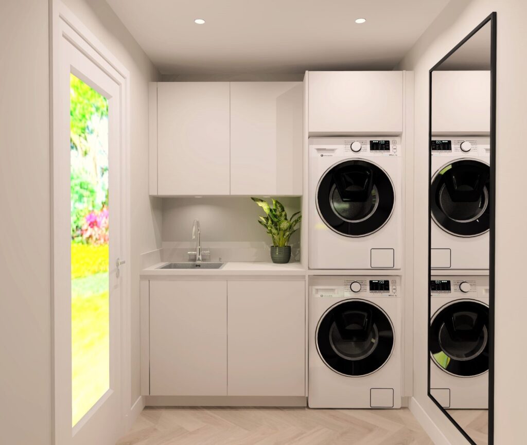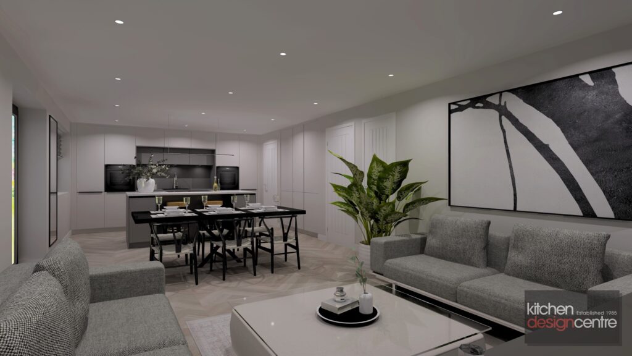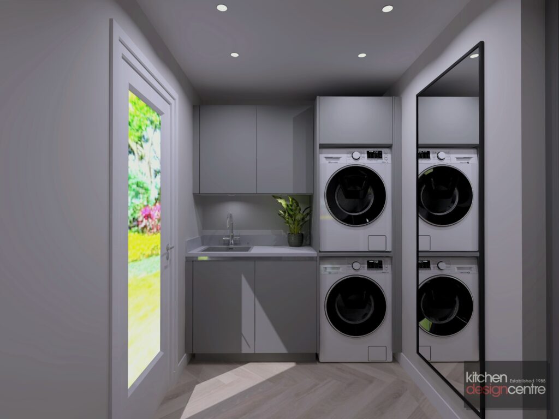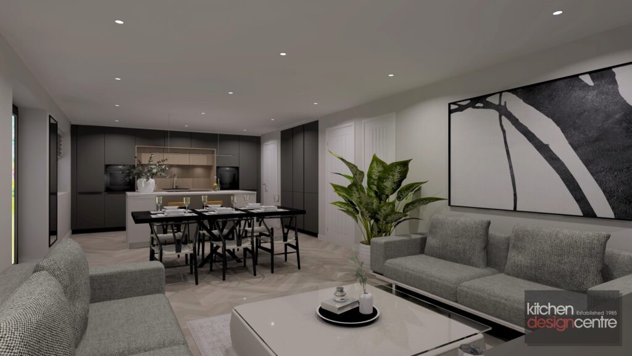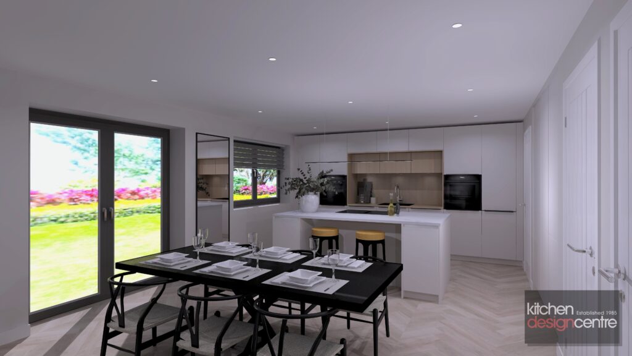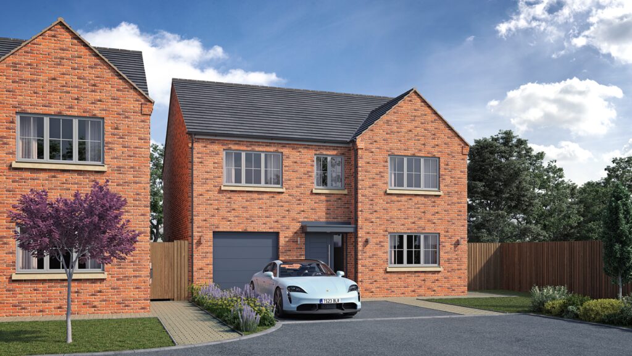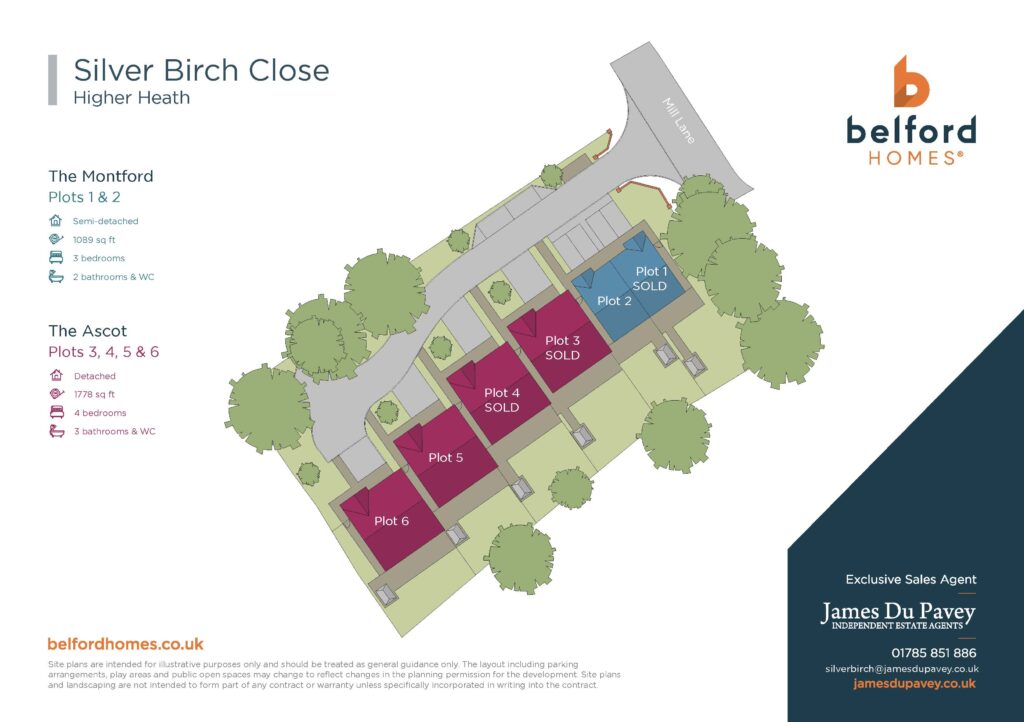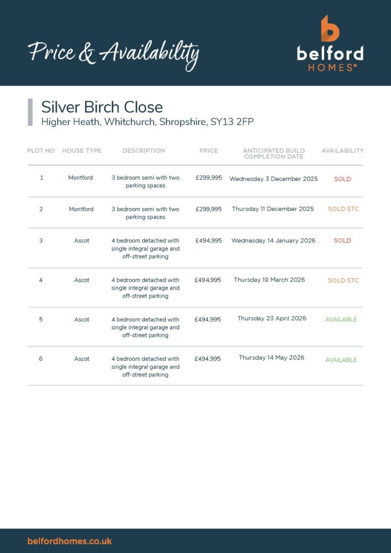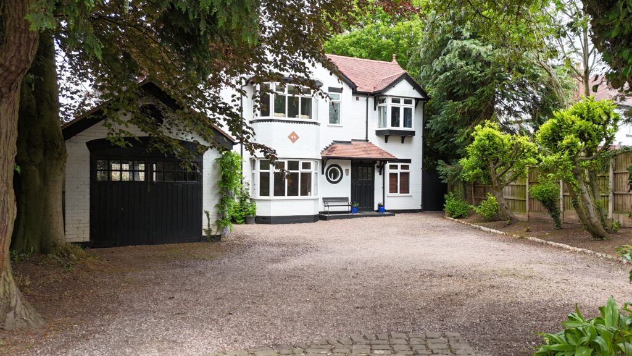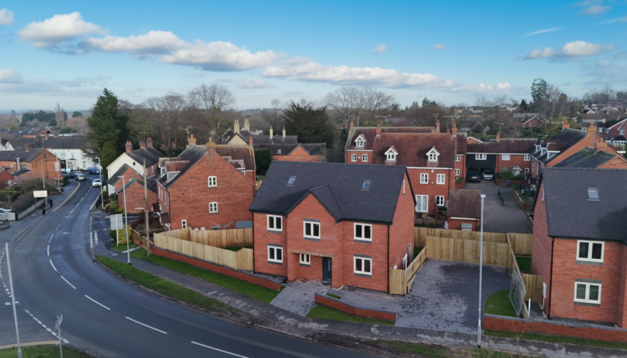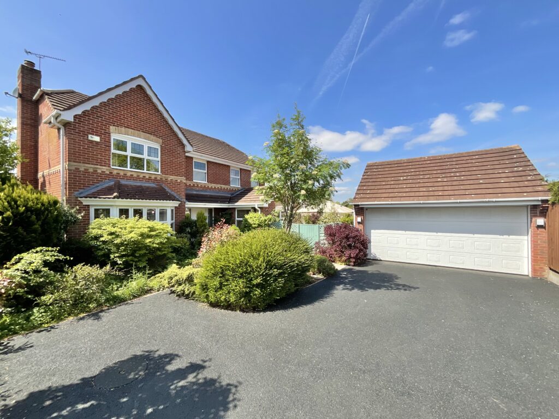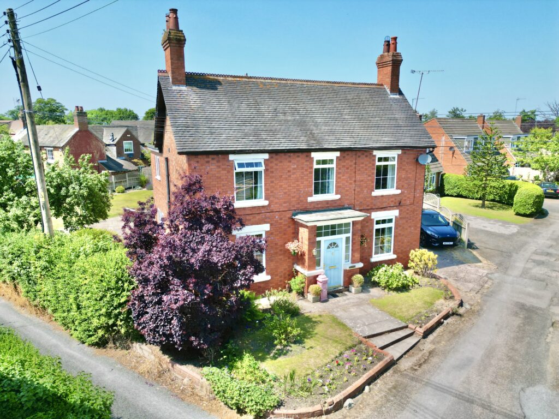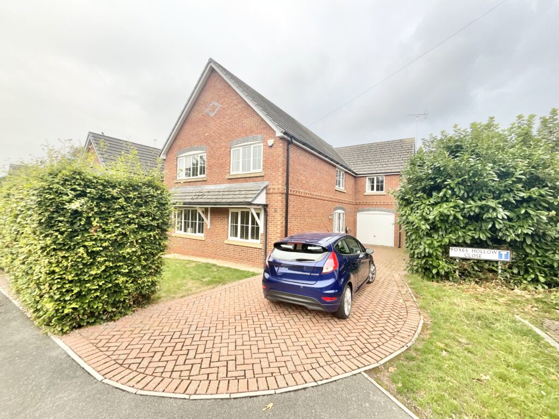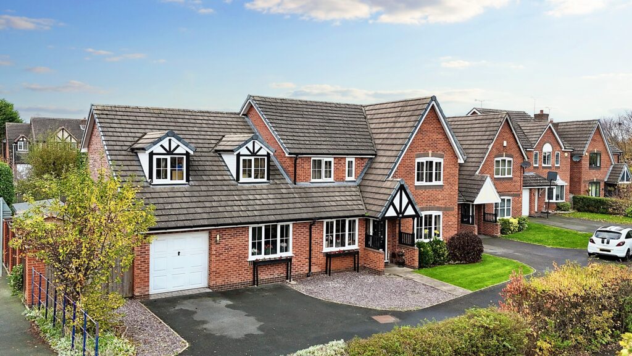Silver Birch Close, Higher Heath, SY13
£494,995
10 reasons we love this property
- NEW BUILD HOME finished to an exceptional standard as part of an EXCLUSIVE development of just SIX homes ready to MOVE IN APRIL 2026
- Spectacular OPEN PLAN KITCHEN, DINING and LIVING SPACE
- German kitchen & utility with a QUARTZ ISLAND with Integrated NEFF and SIEMENS appliances and a QUOOKER FLEX BOILING TAP
- Front lounge with built-in ELECTRIC FIRE and feature lighting
- PRINCIPAL SUITE with WALK-IN WARDROBE and EN-SUITE
- THREE FURTHER BEDROOMS with BUILT-IN WARDROBES and EN-SUITES
- FLOORING throughout and a modern OAK staircase with black metal spindles
- South facing garden with GARDEN SHED, BIN STORE, EV CHARGER, and exterior lighting
- Integral garage with ELECTRIC GARAGE DOOR and OFF-ROAD parking
- NO CHAIN and LEGAL FEES PAID
Virtual tour
About this property
An exceptional four-bedroom family home, nestled in the scenic village of Higher Heath. Available to purchase off-plan, offering a wide range of bespoke finishing touches to personalise every detail
This striking NEW BUILD HOME in Higher Heath, Whitchurch, sits at approximately 1,800 sq ft, ideal for contemporary family living.
Ready to move into in April 2026, purchase off plan to benefit from an extensive list of finishing touches including:
Kitchen & Utility (cabinets, worktop, taps, sinks and appliance trim)
Bed 3/4 En Suite Arrangement (option of bath or walk-in shower)
Brassware and bathroom accessories
Bathroom tiles, vanity units, towel radiators, and LED mirrors
Decoration
Internal doors and door handles
Wardrobes
Electrical socket faceplates
Flooring
Quality build features provided by Belford Homes as standard include, but are not limited to:
A++ rated air source heat pump central heating system
FTTP broadband with hard-wired internet points in every room (CAT6) except for bathrooms
German kitchen & utility with a QUARTZ ISLAND
Integrated NEFF and SIEMENS appliances and a QUOOKER FLEX BOILING TAP
Including a full-size fridge and freezer, hide and slide oven, microwave oven, warming drawer, induction hob, dishwasher, washing machine, heat pump dryer, and recycling bins.
Front lounge with built-in ELECTRIC FIRE and feature lighting
PRINCIPAL SUITE with WALK-IN WARDROBE and EN-SUITE
THREE FURTHER BEDROOMS with BUILT-IN WARDROBES and EN-SUITES
FLOOR TO CEILING tiled bathroom walls and tiled floors by PORCELANOSA
Vanity units by LUSSO STONE
SLATTED SHELVES in the airing cupboard
LOFT LADDER
Modern OAK staircase with black metal spindles
KARNDEAN flooring and ELYSIAN VELVET carpet throughout
South facing garden with GARDEN SHED and BIN STORE
Landscaping with a PORCELAIN PATIO, turfed lawns, and planting
Dusk to Dawn EXTERIOR LIGHTING
RING DOORBELL
Integral garage with ELECTRIC GARAGE DOOR
Simpsons & Partners EV CHARGER
OFF-ROAD parking
Site viewings are recommended and strictly by appointment only.
Final two homes remaining - don’t delay, contact us for more information regarding your new home today.
Kitchen/Family Room 30' 1" x 13' 10" (9.17m x 4.22m)
Utility Room 5' 11" x 5' 8" (1.80m x 1.73m)
Living Room 13' 11" x 11' 7" (4.24m x 3.53m)
WC 5' 11" x 4' 0" (1.80m x 1.22m)
Hall 18' 1" x 7' 0" (5.51m x 2.13m)
Garage 17' 4" x 9' 11" (5.28m x 3.02m)
Master Bedroom 13' 2" x 11' 8" (4.01m x 3.56m)
Master Dressing Area 8' 0" x 7' 4" (2.44m x 2.24m)
Master En Suite 9' 0" x 6' 7" (2.74m x 2.01m)
Bedroom 2 11' 8" x 11' 1" (3.56m x 3.38m)
Bedroom 2 En Suite 7' 6" x 4' 11" (2.29m x 1.50m)
Bedroom 3 15' 3" x 10' 8" (4.65m x 3.25m)
Bedroom 3/4 En Suite 10' 8" x 5' 3" (3.25m x 1.60m)
Bedroom 4 11' 0" x 10' 8" (3.35m x 3.25m)
Landing 17' 7" x 7' 6" (5.36m x 2.29m)
Store Cupboard 8' 9" x 3' 3" (2.67m x 1.00m)
Tenure: Freehold
Useful Links
Broadband and mobile phone coverage checker - https://checker.ofcom.org.uk/
Floor Plans
Please note that floor plans are provided to give an overall impression of the accommodation offered by the property. They are not to be relied upon as a true, scaled and precise representation. Whilst we make every attempt to ensure the accuracy of the floor plan, measurements of doors, windows, rooms and any other item are approximate. This plan is for illustrative purposes only and should only be used as such by any prospective purchaser.
Agent's Notes
Although we try to ensure accuracy, these details are set out for guidance purposes only and do not form part of a contract or offer. Please note that some photographs have been taken with a wide-angle lens. A final inspection prior to exchange of contracts is recommended. No person in the employment of James Du Pavey Ltd has any authority to make any representation or warranty in relation to this property.
ID Checks
Please note we charge £50 inc VAT for ID Checks and verification for each person financially involved with the transaction when purchasing a property through us.
Referrals
We can recommend excellent local solicitors, mortgage advice and surveyors as required. At no time are you obliged to use any of our services. We recommend Gent Law Ltd for conveyancing, they are a connected company to James Du Pavey Ltd but their advice remains completely independent. We can also recommend other solicitors who pay us a referral fee of £240 inc VAT. For mortgage advice we work with RPUK Ltd, a superb financial advice firm with discounted fees for our clients. RPUK Ltd pay James Du Pavey 25% of their fees. RPUK Ltd is a trading style of Retirement Planning (UK) Ltd, Authorised and Regulated by the Financial Conduct Authority. Your Home is at risk if you do not keep up repayments on a mortgage or other loans secured on it. We receive £70 inc VAT for each survey referral.




