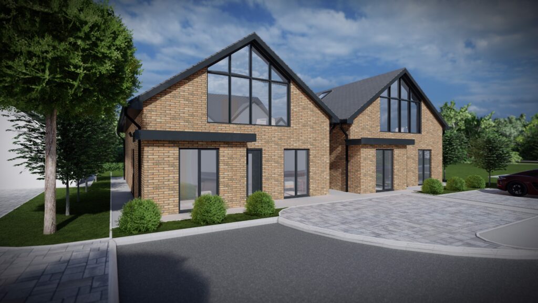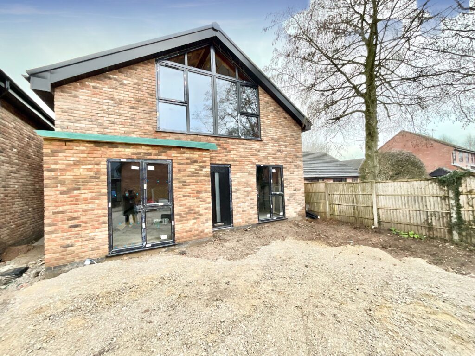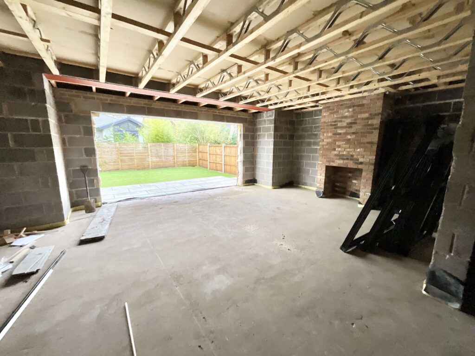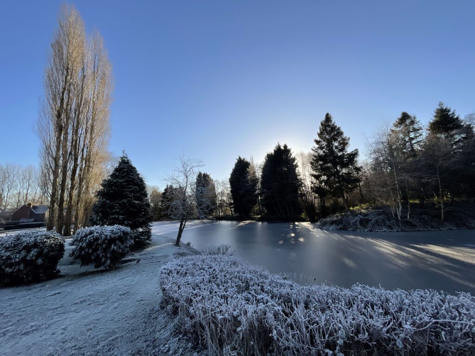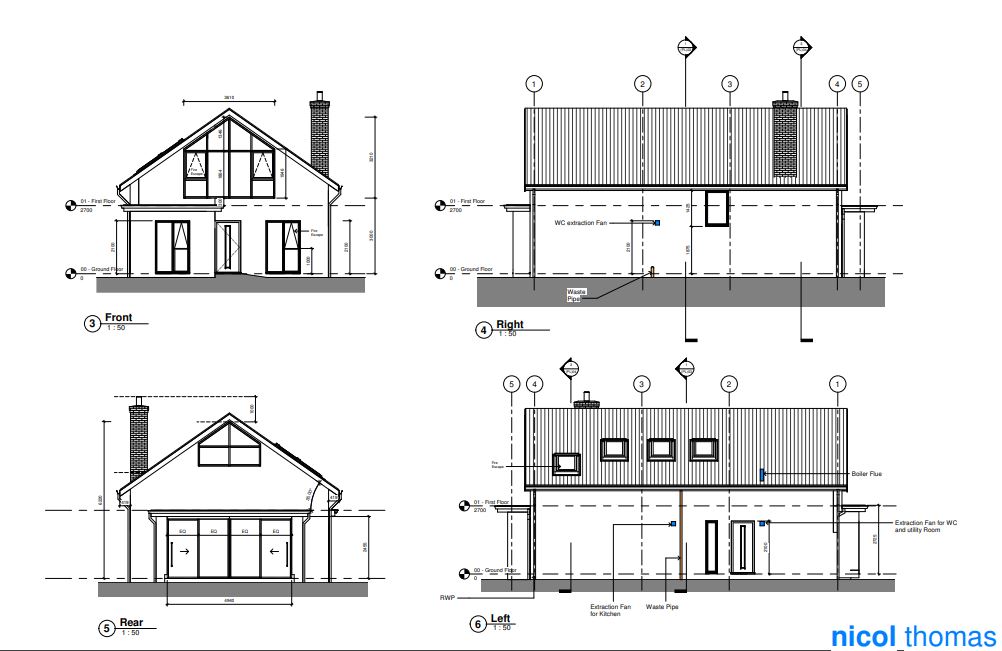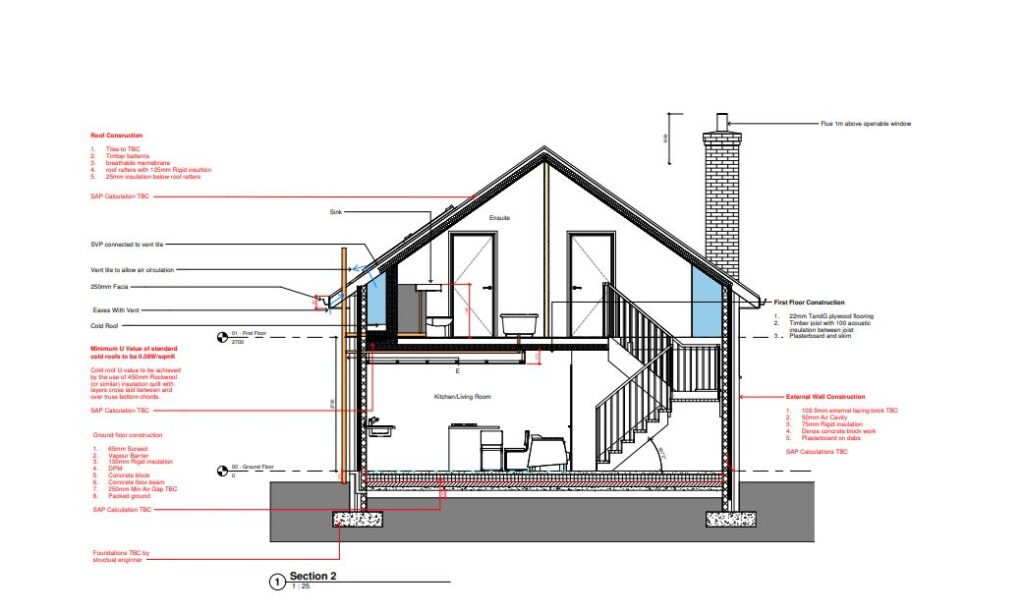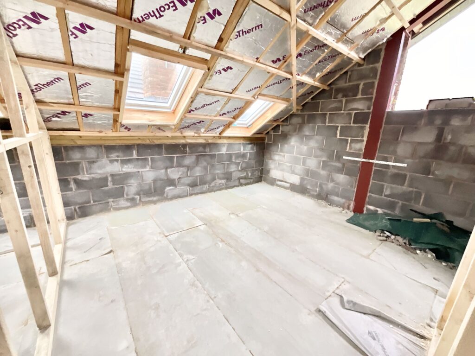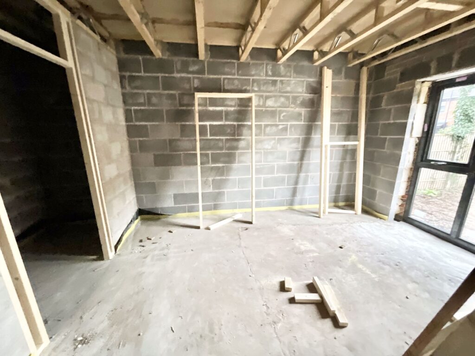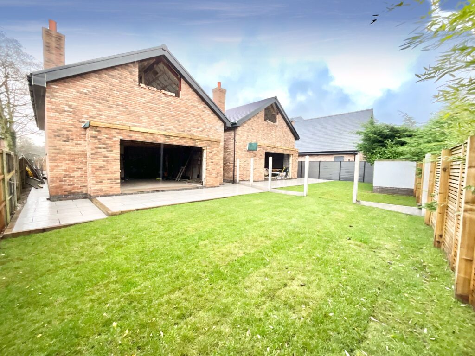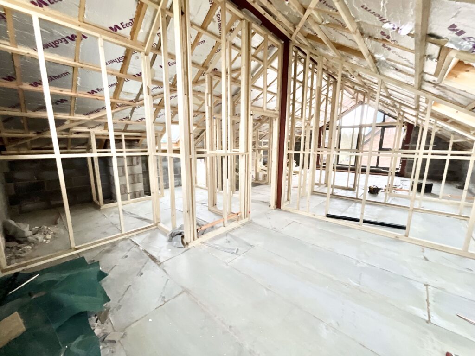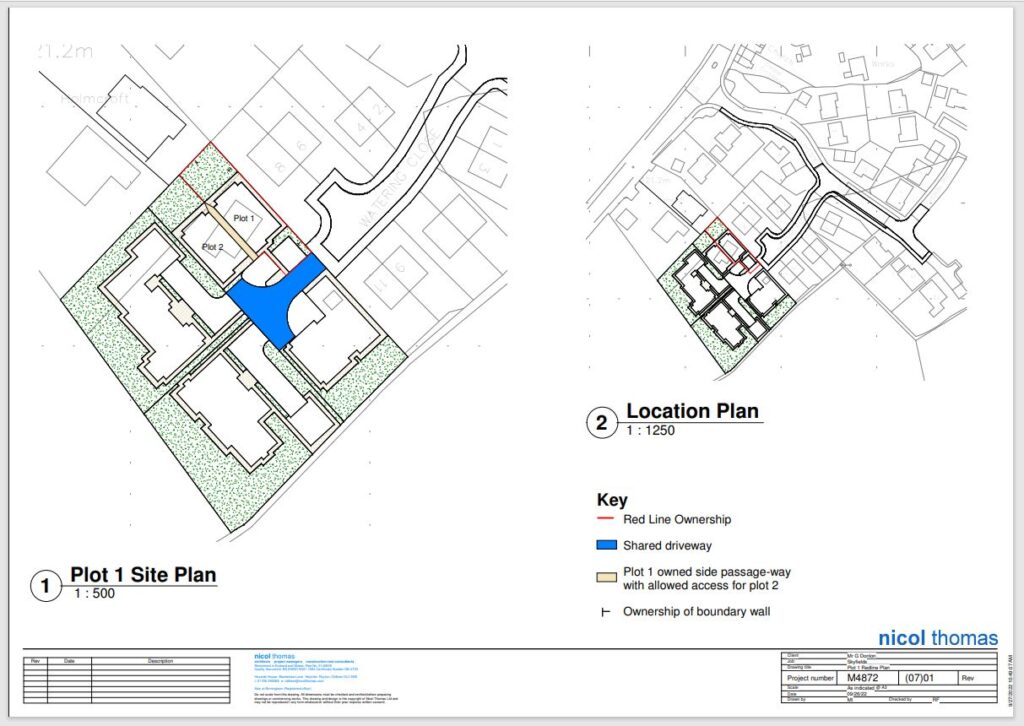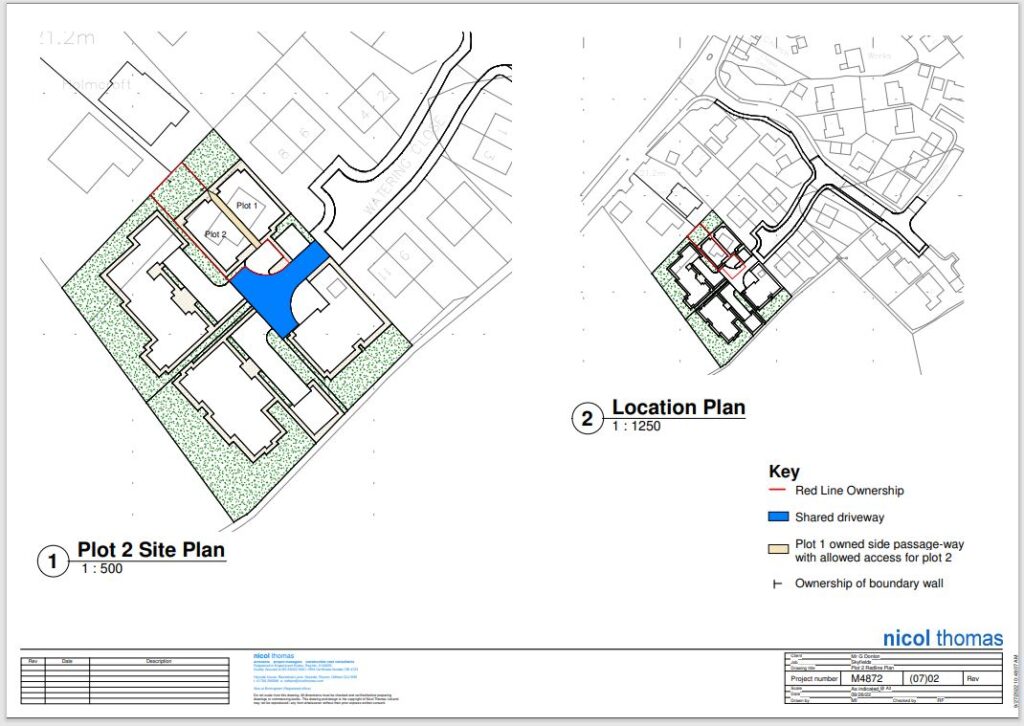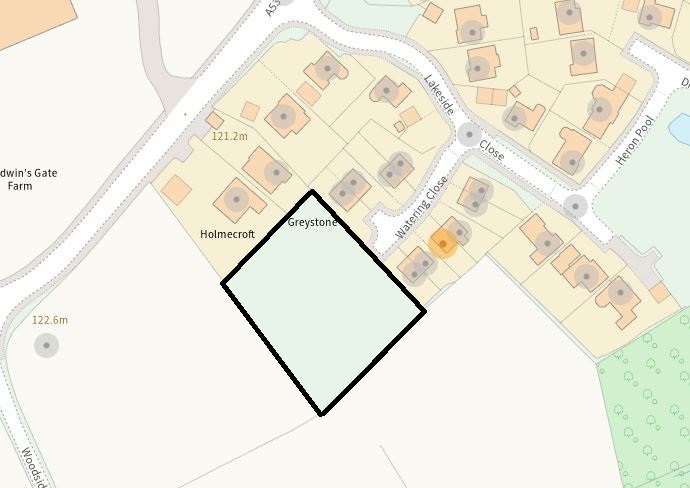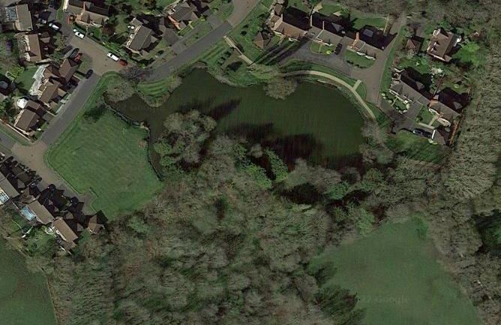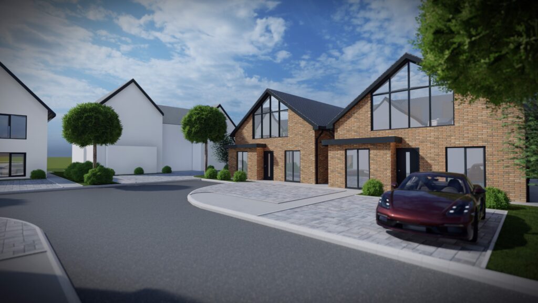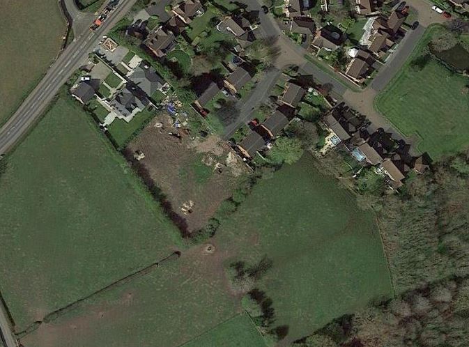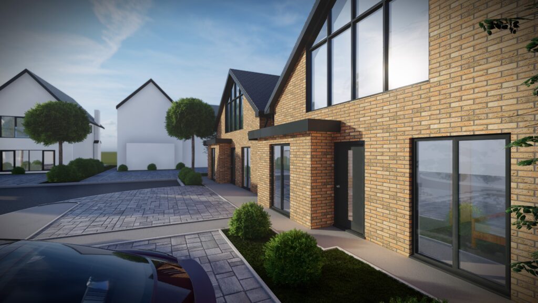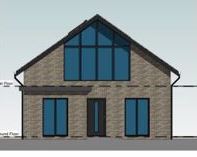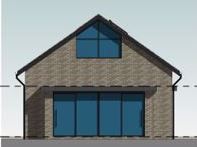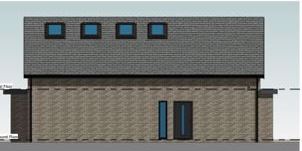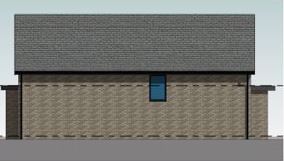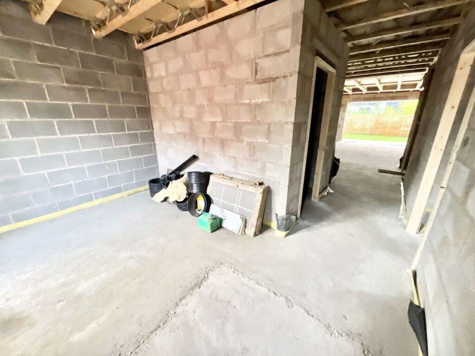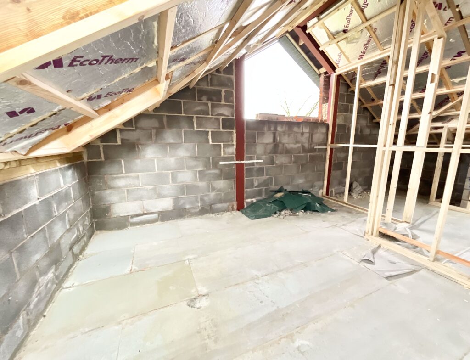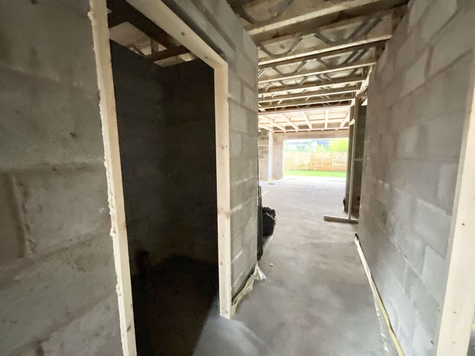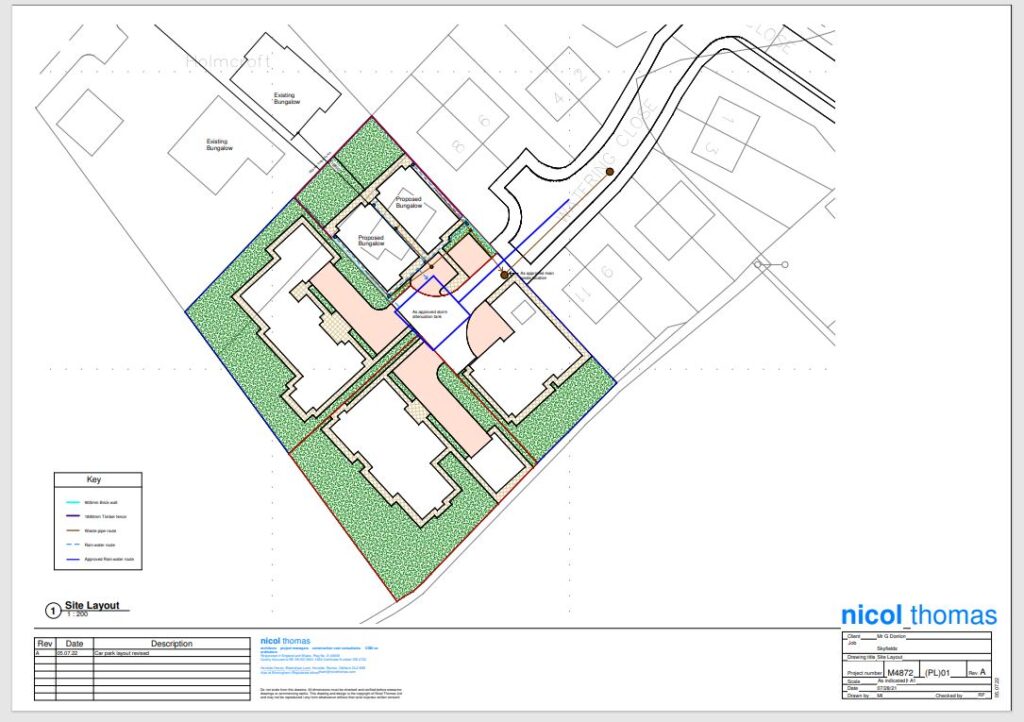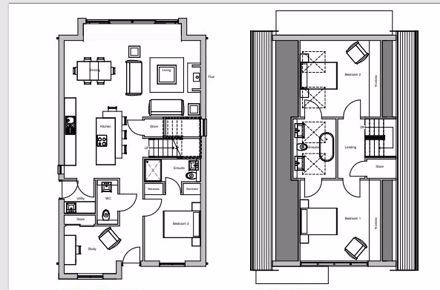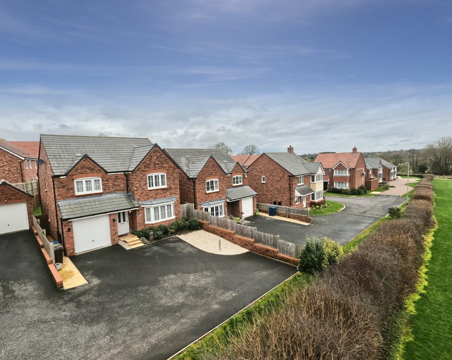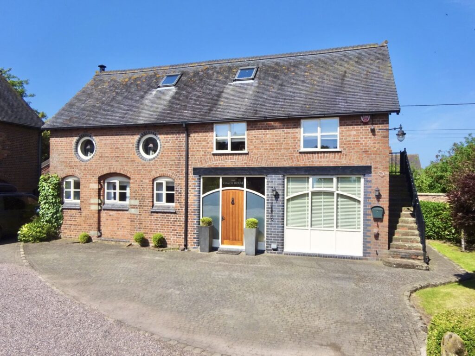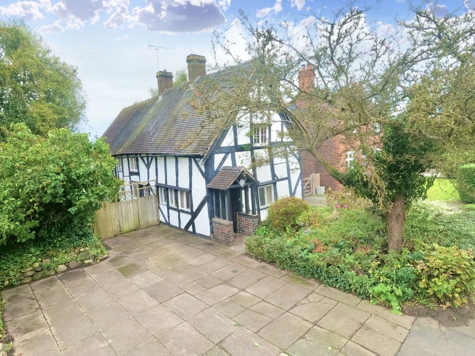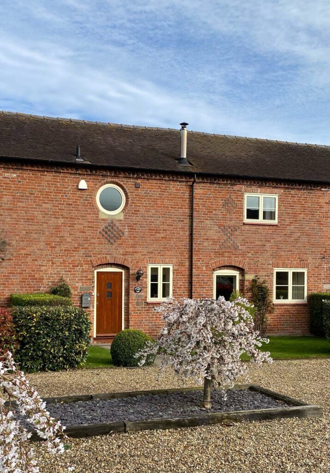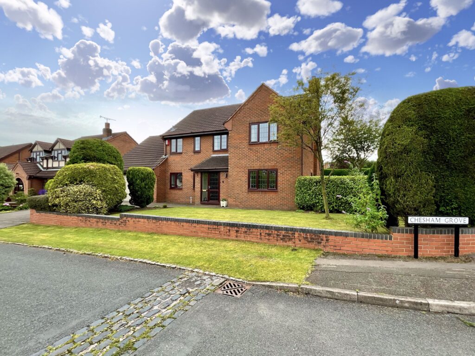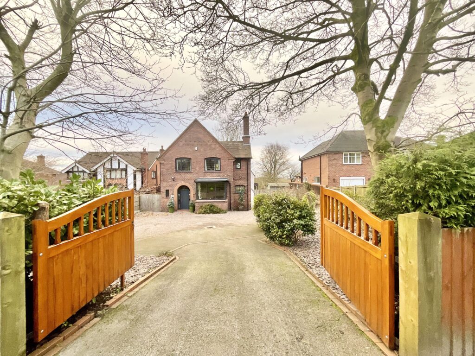Skyfields, Baldwins Gate, ST5
£485,000
5 reasons we love this property
- A beautifully designed 3/4 bedroom dormer bungalow situated within a gated development and finished to the highest of standards.
- Approximately 1500 sq ft of pure high end luxury finishes using quality materials to take this exclusive development to the next level of private developments.
- Future proof living with space and style as the leading vision behind the contemporary design all situated in one of Staffordshire's prime locations.
- A unique opportunity to tailor the internal details and design to your own personal specification.
- The impressive open plan ground floor is certain to be the hub of the home with a study or office option or even a fourth bedroom.
About this property
New build detached bespoke modern property situated off Lakeside, Baldwins Gate in a ground breaking development by renowned local developer ZIZZIO LT…
New build detached bespoke modern property situated off Lakeside, Baldwins Gate in a ground breaking development by renowned local developer ZIZZIO LTD. 'Skyfields' is an exclusive gated development of just five luxury homes including two individually designed dormer bungalows. Versatile 3 / 4 bed properties with option for ground floor bedroom suite with en suite facilities, 3 further bedrooms including master suite with adjacent en suite, master bathroom, open plan landing, study / snug, open plan kitchen area, fully fitted designer kitchen, dining area, lounge with log burner and bi – fold doors opening onto full patio and lawns, laundry, downstairs WC, numerous storage facilities. The properties are also highly insulated with ground floor underfloor heating throughout powered by efficient air source heating system and no stone has been left unturned with designer bathroom suites, tiles and flooring throughout, all that’s left for you to do is unpack and move straight in! There are also high ceilings (some vaulted to create impact spaces) and good sized rooms designed for modern day living. All located on a private gated development of just 5 high end properties with fully automated access gate systems for additional security. Designated parking areas to the front of each property, rear patio areas and paths made from fine porcelain paving surround the property with all lawns and landscaping installed for completion. Designated outdoor area for BBQ / Hot tub and outdoor storage unit. All required mains services and mains drains. All ready for occupation by April 2024. Please contact the Eccleshall office on 01785 851886 for further details and to arrange a site visit.
Agent Note
All measurements are taken from the builders working drawings and will be subject to change in accordance with wall fixings and coverings - They are for guidance and will be updated when it is safe and possible to step inside the property to take accurate measurements. We advise you also make further enquiries with the builder before committing to a purchase.
Useful Links
Broadband and mobile phone coverage checker - https://checker.ofcom.org.uk/
Floor Plans
Please note that floor plans are provided to give an overall impression of the accommodation offered by the property. They are not to be relied upon as a true, scaled and precise representation.
Agent's Notes
Although we try to ensure accuracy, these details are set out for guidance purposes only and do not form part of a contract or offer. Please note that some photographs have been taken with a wide-angle lens. A final inspection prior to exchange of contracts is recommended. No person in the employment of James Du Pavey Ltd has any authority to make any representation or warranty in relation to this property.
ID Checks
Please note we charge £30 inc VAT for each buyers ID Checks when purchasing a property through us.
Referrals



