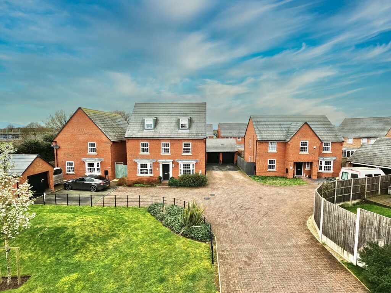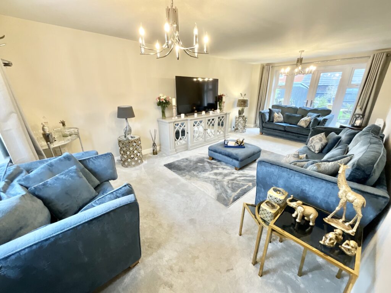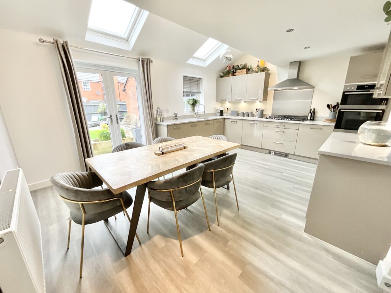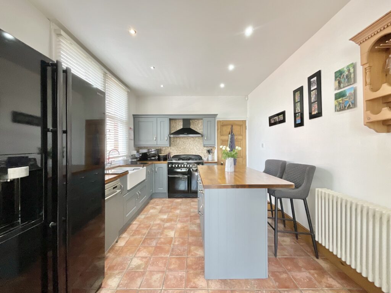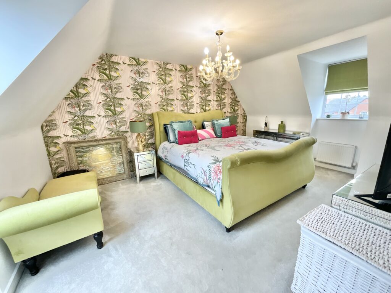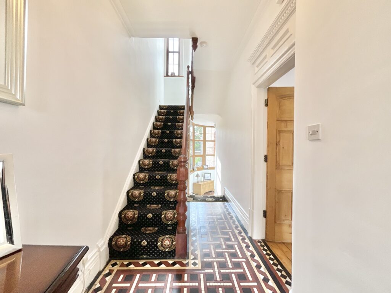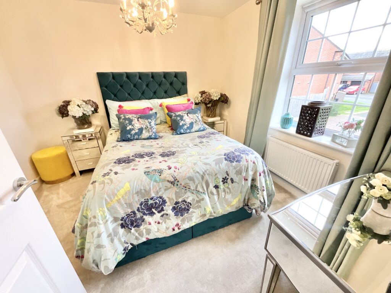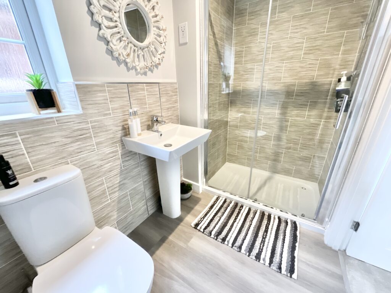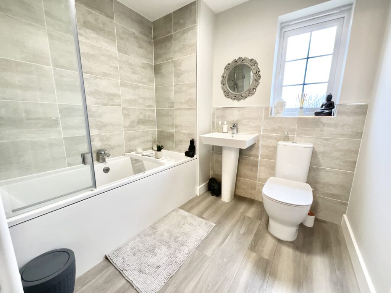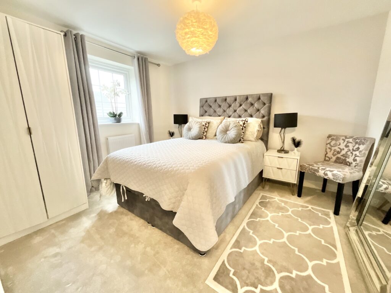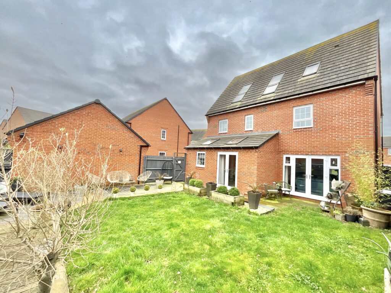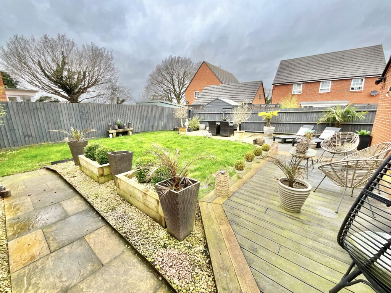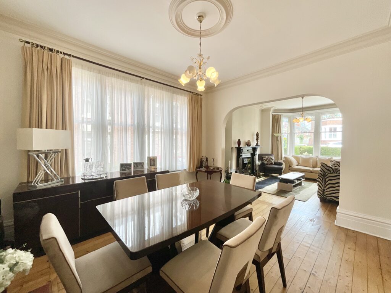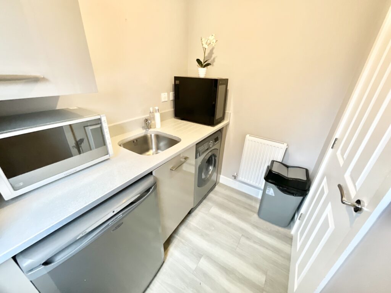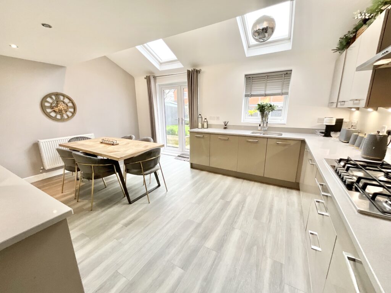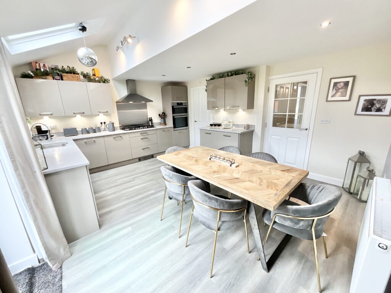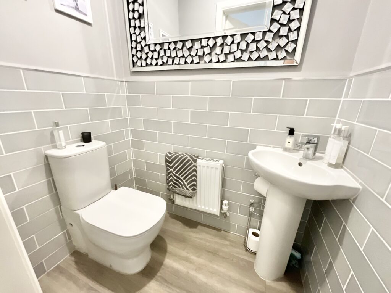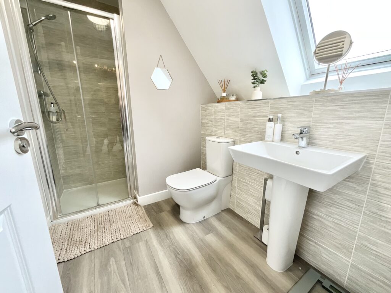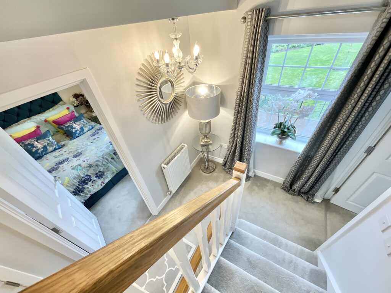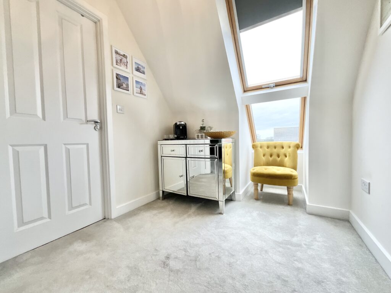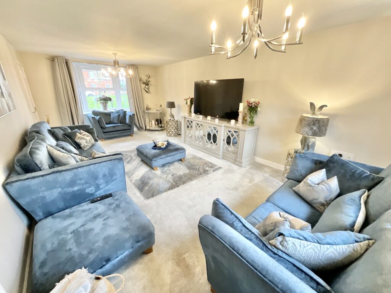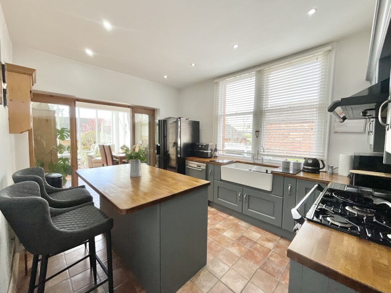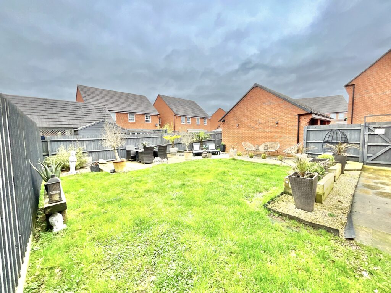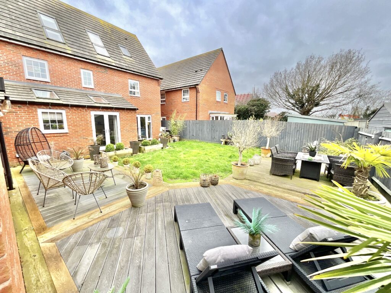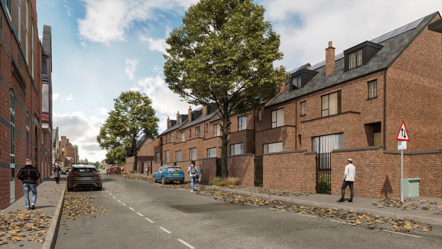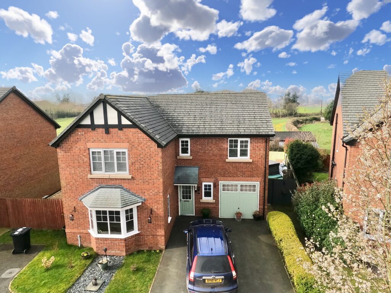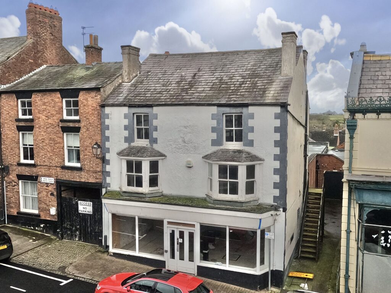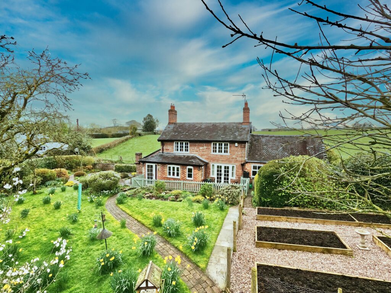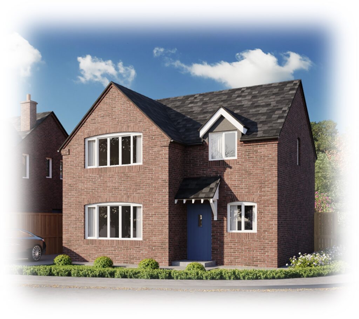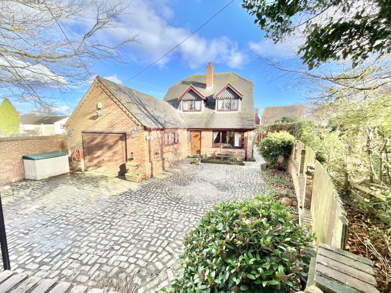Sloan Way, Market Drayton, TF9
£425,000
Guide Price
5 reasons we love this property
- A sensational five bedroom detached house set on a lovely estate on the edge of Market Drayton, a bustling town with many amenities.
- Set over three floors, with two bedrooms and a shower room to the top floor & three bedrooms, bathroom & ensuite to the first floor. All double bedrooms.
- Beautifully decorated throughout with a ultra modern kitchen/diner with French doors to the garden, dining room and huge lounge. Simply stunning.
- The pretty "dolls house" facade also offers a generous driveway for multiple cars along with a double garage & landscaped garden to the rear.
- An incredible family sized home that we're sure will tick all the boxes for you, so be quick to view this stunning property.
About this property
“Stunning 5-bed ‘chocolate box’ home on Sloan Way, featuring spacious lounge, modern kitchen/diner, luxurious main bedroom suite, top-floor retreat, landscaped garden, double garage, and ample parking. Desirable location. Book your viewing through Eccleshall office now!”
When a “chocolate box” new home comes to market, you’ll be wanting to be the first to get in to see this real treat! Set at the end of a small Cul-De-Sac, Sloan Way is a stunning home in a desirable location that will astonish you with it’s beauty, so step inside through the front door and you will instantly be impressed with the spacious hallway that is beautifully decorated. From here, all downstairs rooms can be accessed and immediately on the left is the sensational lounge, a huge room that will be sure to impress with it’s magnitude, decor and to top it all off, the French doors to the end that lead out to the rear patio and landscaped garden. The dining room is next which could easily be used for a children’s play room or study but remember there are five double bedrooms so the choices are there for you to chose how to use all the rooms to your individual needs. Further along the hall you’ll find storage under the stairs and a guest W.C before you enter the kitchen/diner which we know will impress you with its’ contemporary design and sense of space given by a slightly vaulted ceiling. With all the modern conveniences and doors providing access to the garden this is sure to be a hub of the home and a space you will want to spend with the family or entertaining friends and family. In addition to the wonderful kitchen/diner you’ll also enjoy a utility room which then leads out to the driveway to the side where there is access to the garage and a gate to the garden, keeping it nice and secure for your family or pets. Up to the first floor you’ll find two double bedrooms which shared a lovely family bathroom then to the end of the landing is the main bedroom which presents it’s self like a quality suite in a fancy hotel! The bedroom extends into a dressing area where there are fitted wardrobes and the beautiful en-suite which comprises walk-in shower enclosure, W.C and sink. We’ll now head up to the top floor which you may chose to use as the master suite or it could be a teenagers haven! You ascend up to a cute landing with a Velux style window where the vendor has a chair and side table with a coffee machine creating a private little space for a bit of quite time. On the right is a gorgeous bedroom which is a very generous sized room making for a great main or guest bedroom with dual aspect Velux style windows flooding in lots of light. Across the landing is a shower room and another double bedroom which the current vendors use as a huge walk-in dressing room, however, this room could be used for a number of things including an additional sitting room or study maybe, the choice is yours. Outside the property enjoys parking for up to four vehicles in front of the double garage with a gate to the side leading into the garden. The current vendors have taken time and money landscaping it to make a wonderful place to hang out with family or friends, with patio areas designed for the best sun traps and a lawn area for the kids to play, what’s not to love? All you’ll need to do is unpacked your belongings and begin your journey in your new fabulous home! Call the Eccleshall office today to arrange your private viewing. 01785 851886.
Location
Market Drayton is a market town in north Shropshire, England, close to the Welsh and Staffordshire border and located along the River Tern, between Shrewsbury and Stoke-on-Trent. The Shropshire Union Canal and Regional Cycle Route 75 pass through the town whilst the A53 road by-passes the town providing access to links further afield. Market Drayton possesses a rich history with some traditions being continued today, such as the weekly Wednesday markets having being chartered by King Henry III in 1245. There are a number of pubs, restaurants and shops including two supermarkets
Useful Links
Broadband and mobile phone coverage checker - https://checker.ofcom.org.uk/
Floor Plans
Please note that floor plans are provided to give an overall impression of the accommodation offered by the property. They are not to be relied upon as a true, scaled and precise representation.
Agent's Notes
Although we try to ensure accuracy, these details are set out for guidance purposes only and do not form part of a contract or offer. Please note that some photographs have been taken with a wide-angle lens. A final inspection prior to exchange of contracts is recommended. No person in the employment of James Du Pavey Ltd has any authority to make any representation or warranty in relation to this property.
ID Checks
Please note we charge £30 inc VAT for each buyers ID Checks when purchasing a property through us.
Referrals



