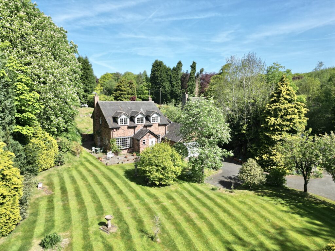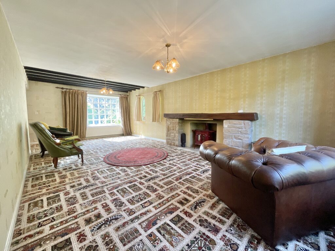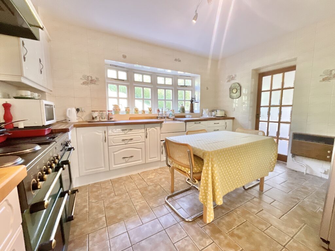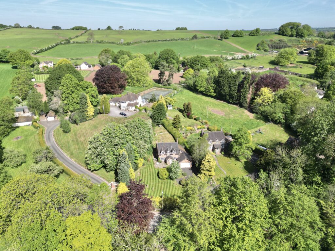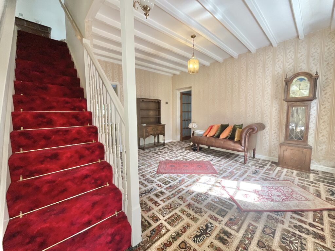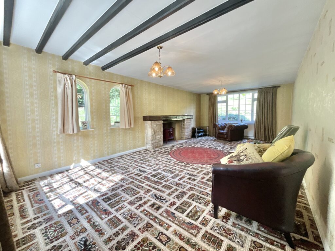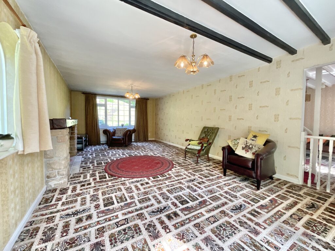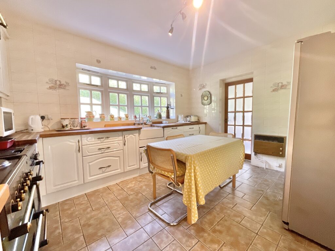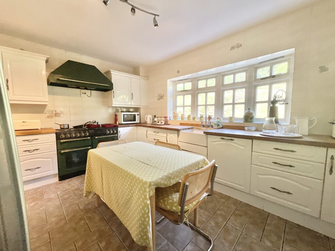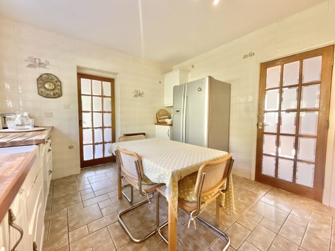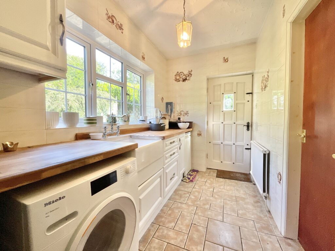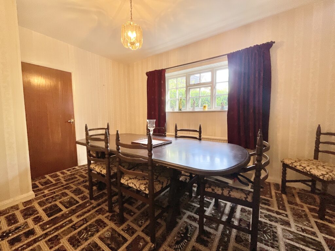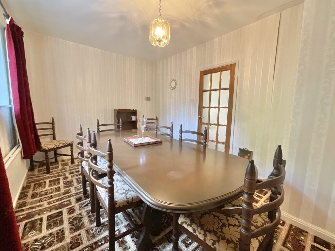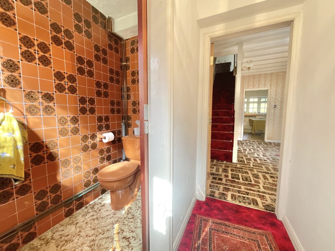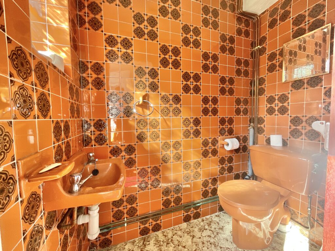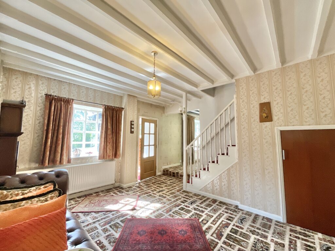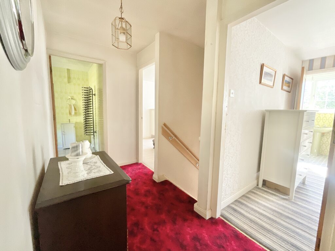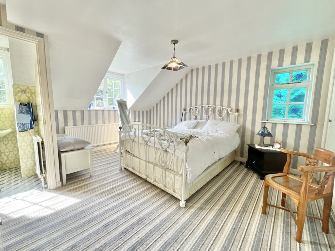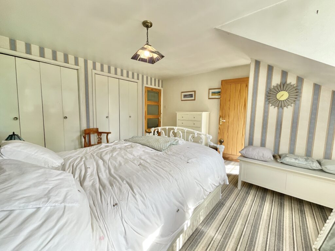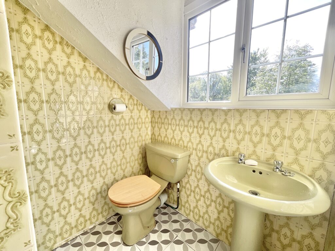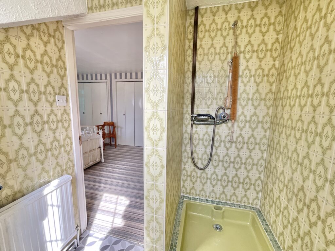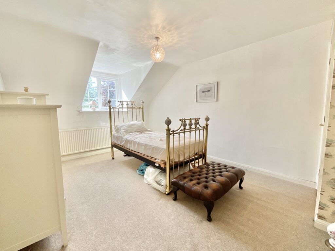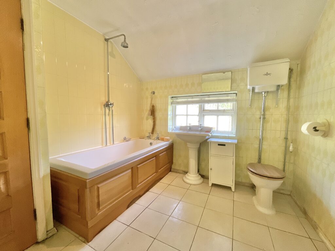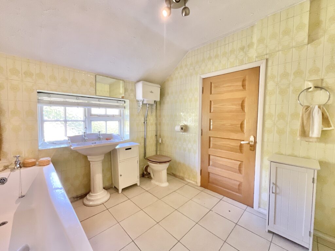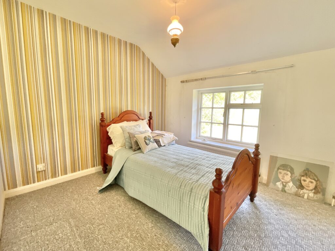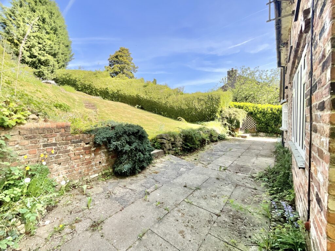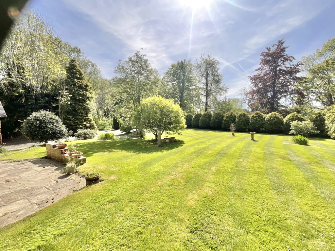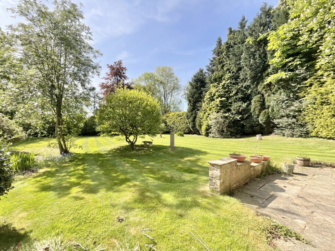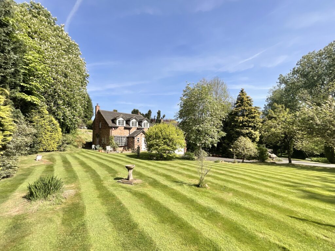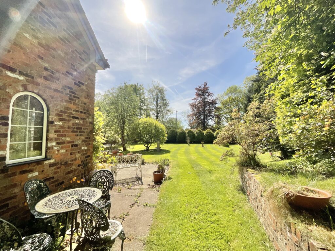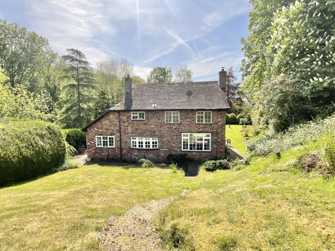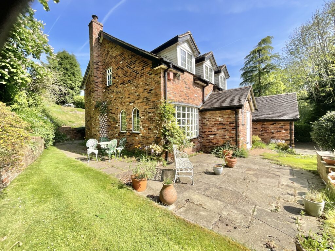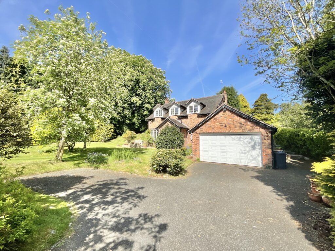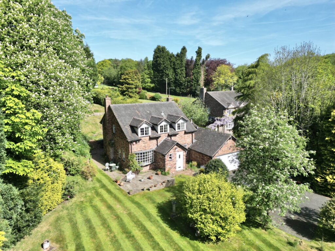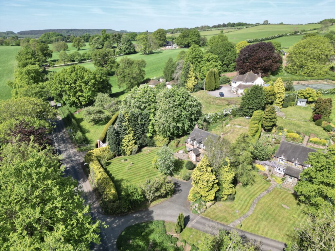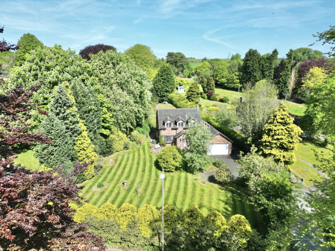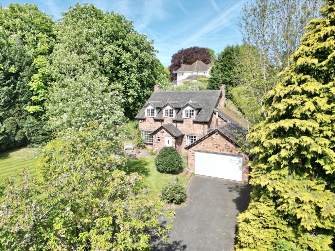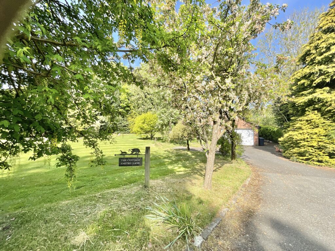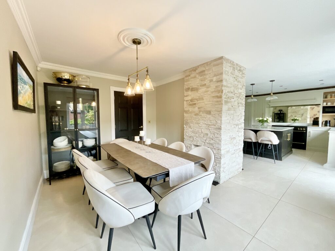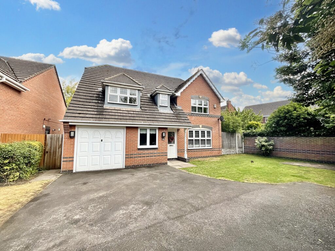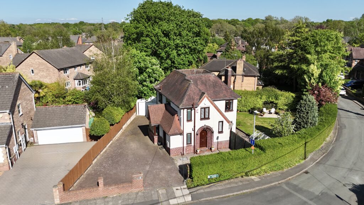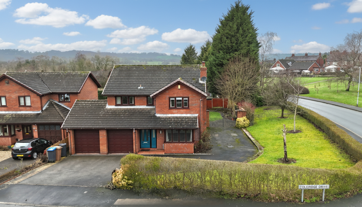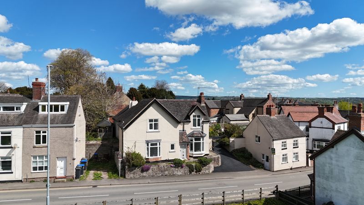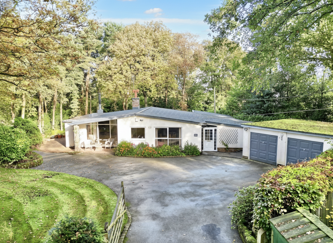Smithy Lane, Whitmore, ST5
£500,000
Guide Price
5 reasons we love this property
- A fantastic opportunity to transform this house in Whitmore with endless potential into your next dream home!
- Three double bedrooms and two bathrooms on the first floor offers great room to relax and unwind.
- On the ground floor an entrance hall, living room, dining room, kitchen, utility and W.C await your creative touch.
- Outside, a beautiful front garden and tiered rear garden are ready for year round fun! A garage and driveway makes parking a breeze!
- Located in Whitmore, enjoy excellent amenities, schools and travel links close by.
About this property
“The Cottage” – a classic 1976 property on Mainwaring Estate. 3 double beds, 2 baths, potential-filled plot. Living room with wood burner, charming kitchen, spacious dining area. Master bed with ensuite, lush gardens. Ready for your makeover magic in picturesque Whitmore village. View now!
Grab your popcorn and your drink of choice, because the feature presentation is about to begin! Introducing “The Cottage”, a never-before-seen classic built in 1976 on the historic Mainwaring Estate. This is your exclusive chance to direct the makeover of a lifetime. With three double bedrooms, two bathrooms and a plot full of potential, this is one project you’ll want a front-row seat for! Roll up the drive, cue the dramatic music and step onto the set,I mean porch. You'll find a handy W.C. to your left and then it's lights, camera, action into the entrance hall, where the plot thickens with access to all the ground-floor reception rooms, an under-stairs cupboard and stairs to the upper level. To the left of the hall is a spacious living room with a wood burner perfect for those Oscar-worthy cosy nights in. The kitchen is a charming set piece with white cabinetry, wood-effect worktops, a Belfast sink and a Rangemaster cooker ready for culinary montages. Through the kitchen, the utility room keeps things behind-the-scenes with matching cabinetry, a second Belfast sink and access to the garden and the dining room, an entertainer’s dream! Whether it’s a dinner party or a popcorn-fuelled movie night, there’s room for the whole cast and crew. Ascend to the first floor and discover three generously sized double bedrooms, each with built-in wardrobes for wardrobe changes aplenty! The lead role? The master bedroom, with its very own ensuite. A supporting bathroom completes the ensemble with a full bath and overhead shower. Outside, the lush front garden welcomes you in true red carpet style. The tiered rear garden is packed with greenery, ready for its transformation into your private outdoor cinema, garden party venue or serene retreat. The set is ready, the script is yours to write. Set in the picturesque village of Whitmore, you’ll enjoy top-tier amenities, great schools and convenient travel links, all just a short drive away. Don’t let the credits roll on this one, give this charming classic the sequel it truly deserves. Call us today to book your exclusive viewing!
Location
Whitmore/Baldwins Gate sits just minutes drive from Newcastle-Under-Lyme and within easy access of junction 15 of the M6 motorway making it a rural village with excellent commuter links. The village is equipped with a pub and post office/shop whilst there are large attractions near by such as Slaters Craft Village with a range of boutique shops, tea rooms and restaurants. The A53 runs through the centre of the village giving connections Shropshire and to the A51 leading to into Cheshire.
AGENT NOTE
Please note this property is subject to a probate application.
Council Tax Band: F
Tenure: Freehold
Useful Links
Broadband and mobile phone coverage checker - https://checker.ofcom.org.uk/
Floor Plans
Please note that floor plans are provided to give an overall impression of the accommodation offered by the property. They are not to be relied upon as a true, scaled and precise representation. Whilst we make every attempt to ensure the accuracy of the floor plan, measurements of doors, windows, rooms and any other item are approximate. This plan is for illustrative purposes only and should only be used as such by any prospective purchaser.
Agent's Notes
Although we try to ensure accuracy, these details are set out for guidance purposes only and do not form part of a contract or offer. Please note that some photographs have been taken with a wide-angle lens. A final inspection prior to exchange of contracts is recommended. No person in the employment of James Du Pavey Ltd has any authority to make any representation or warranty in relation to this property.
ID Checks
Please note we charge £50 inc VAT for ID Checks and verification for each person financially involved with the transaction when purchasing a property through us.
Referrals
We can recommend excellent local solicitors, mortgage advice and surveyors as required. At no time are you obliged to use any of our services. We recommend Gent Law Ltd for conveyancing, they are a connected company to James Du Pavey Ltd but their advice remains completely independent. We can also recommend other solicitors who pay us a referral fee of £240 inc VAT. For mortgage advice we work with RPUK Ltd, a superb financial advice firm with discounted fees for our clients. RPUK Ltd pay James Du Pavey 25% of their fees. RPUK Ltd is a trading style of Retirement Planning (UK) Ltd, Authorised and Regulated by the Financial Conduct Authority. Your Home is at risk if you do not keep up repayments on a mortgage or other loans secured on it. We receive £70 inc VAT for each survey referral.



