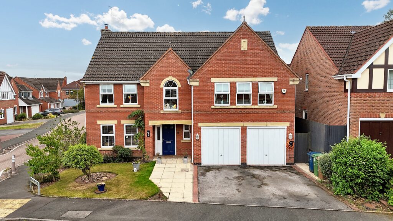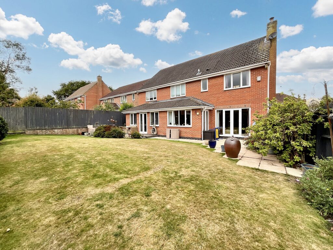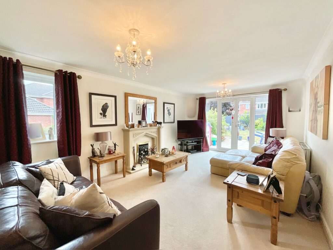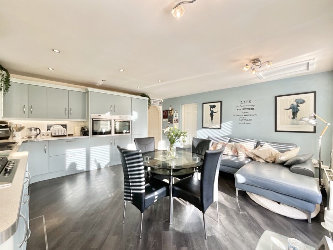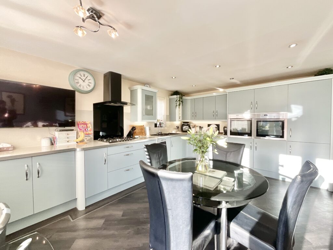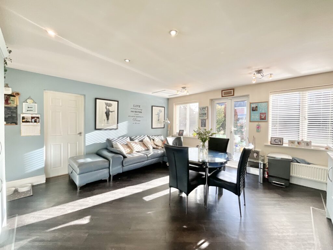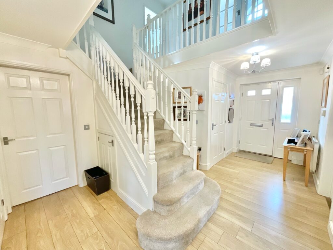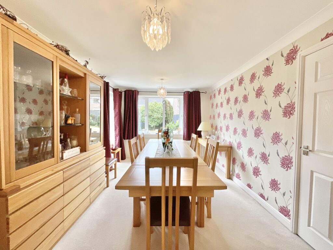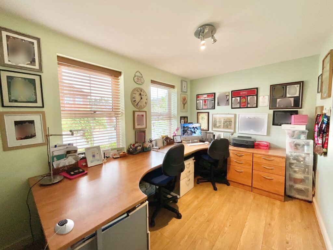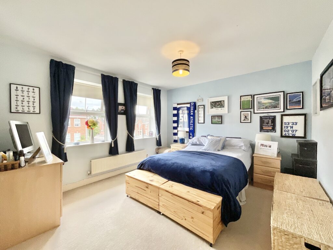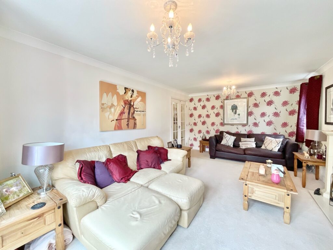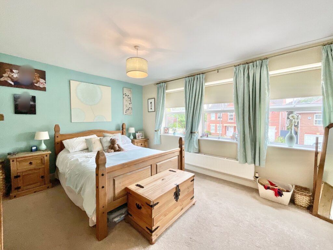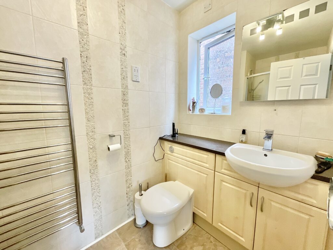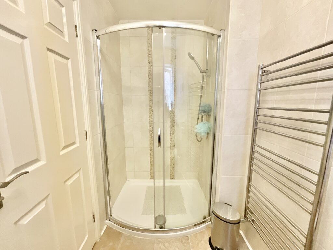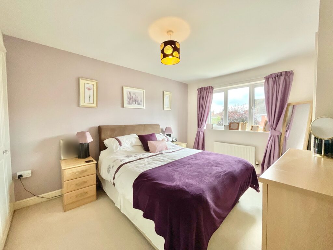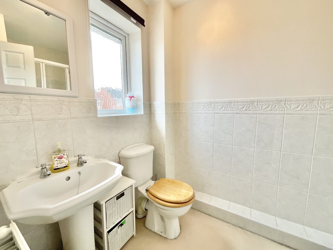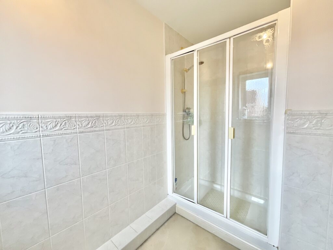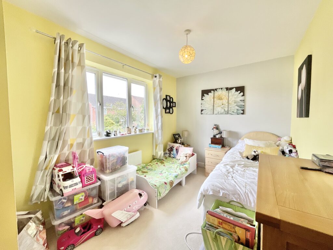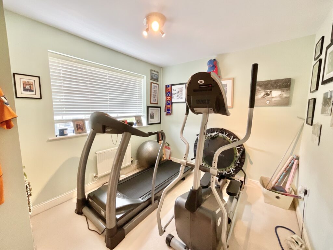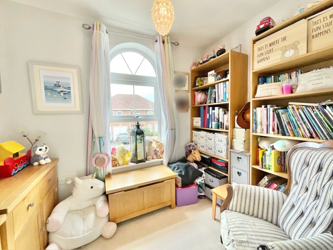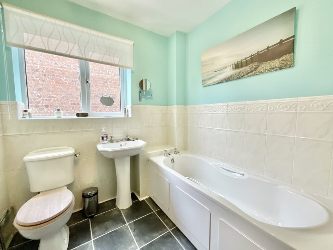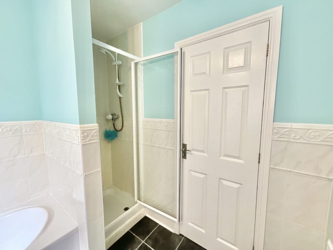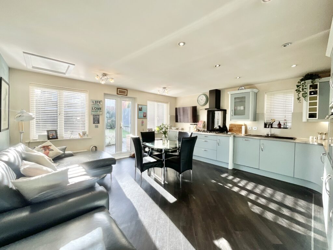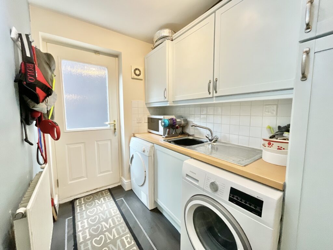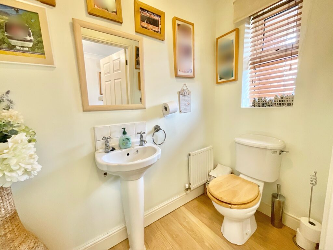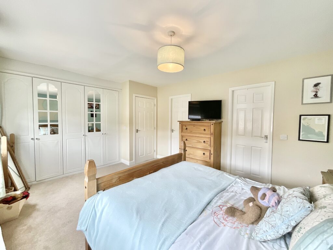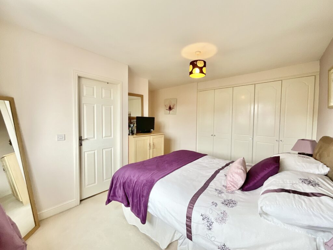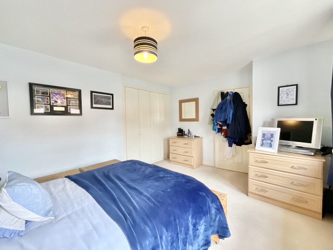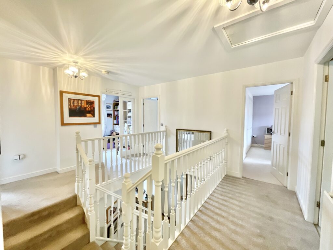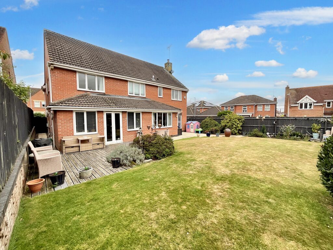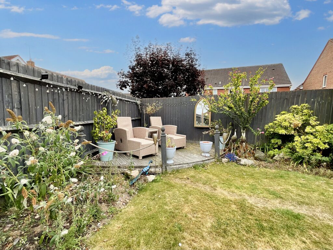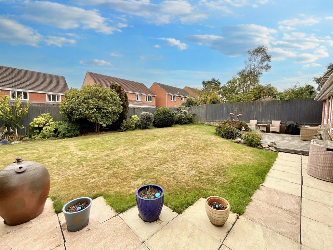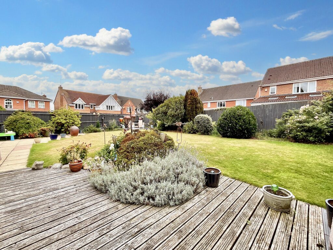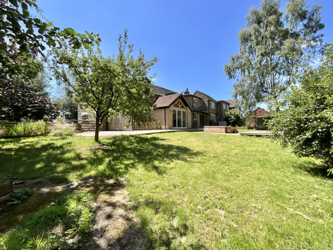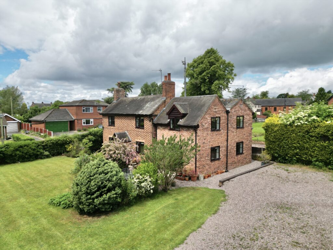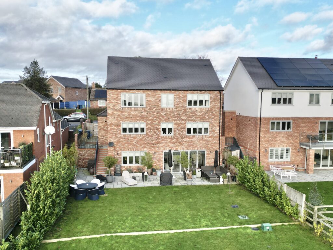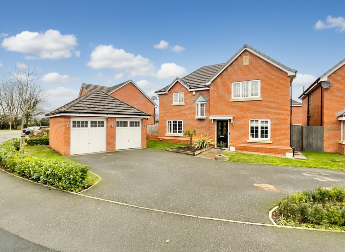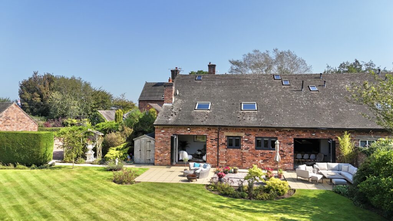Spode Close, Stone, ST15
£595,000
Offers Over
5 reasons we love this property
- Stunning detached family home tucked on a quiet cul-de-sac in Walton nearby excellent schools, Stone's centre with its array of amenities, plus excellent travel links via A34 and Stone train station.
- Five generously sized double bedrooms, including a master with en suite shower room and walk-in wardrobe, a further en suite, family bathroom with bath and shower, and a peaceful study/playroom.
- Generous living room, seperate dining room, versatile study/playroom/snug, plus an open-plan kitchen/living/dining space, separate utility and downstairs W/C.
- Sitting on a sizeable corner plot with beautiful South-East facing landscaped gardens including lush grass lawns and both decked and patio seating spaces.
- To the front you'll find a beautifully-maintained garden, spacious driveway with plenty of off-road parking, and a double integral garage for secure storage.
About this property
Set down your teacup and prepare to be utterly amazed, because this beautiful five-bedroom, detached family home is more delightful than any prized Spode collection (and far less fragile).
Set down your teacup and prepare to be utterly amazed, because this beautiful five-bedroom, detached family home is more delightful than any prized Spode collection (and far less fragile). Lovingly maintained, gloriously spacious, and ready to move into faster than you can say “Blue Italian”. As you step into this enchanting family home, you are greeted by a wealth of space and charm. The layout is versatile, offering a generous living room for entertaining, a separate dining room for elegant dinners, and a multi-functional study/playroom/snug for relaxation. The heart of the home lies in the open-plan kitchen/living/dining area, complete with ample cabinetry space and plenty of room for appliances and essentials, perfect for culinary creations and everyday gatherings. A separate utility room and downstairs W/C add practicality to the mix. Upstairs, the property continues to impress with five generously sized double bedrooms. The master bedroom boasts an en suite shower room and a walk-in wardrobe. Another en suite bedroom and a family bathroom with both a bath and shower cater to the needs of a growing family. The peaceful library/study/playroom offers a quiet retreat for work or play. Beyond the walls of this exceptional home lies a sizeable corner plot, enveloped by a landscaped South-East facing garden that offers lush grass lawns and patio/decked seating areas that call for alfresco dining and relaxing evenings. To the front of the property, a beautifully maintained garden sets the scene for a warm welcome. A spacious driveway offers ample off-road parking for multiple vehicles, leading to a double integral garage for secure storage of your prized possessions. Located a short drive from Stone’s vibrant town centre with an array of schools, shops, supermarkets, eateries, and much more. Plus, commuting has never been easier with the nearby A34, A51, M6, and Stone train station. With its potential for reconfiguration and its characterful rooms, this property invites you to craft the home of your dreams. Imagine the possibilities and make this house your own oasis of elegance and comfort. So, if you're searching for a property that's sturdy as a teapot and elegant as a gravy boat, this is your chance to move into a home where style meets substance—and where every cupboard just feels like it should contain a neatly stacked tower of bone china. Book your viewing today, before someone else snatches up this Spode-tacular opportunity!
Council Tax Band: F
Tenure: Freehold
Useful Links
Broadband and mobile phone coverage checker - https://checker.ofcom.org.uk/
Floor Plans
Please note that floor plans are provided to give an overall impression of the accommodation offered by the property. They are not to be relied upon as a true, scaled and precise representation. Whilst we make every attempt to ensure the accuracy of the floor plan, measurements of doors, windows, rooms and any other item are approximate. This plan is for illustrative purposes only and should only be used as such by any prospective purchaser.
Agent's Notes
Although we try to ensure accuracy, these details are set out for guidance purposes only and do not form part of a contract or offer. Please note that some photographs have been taken with a wide-angle lens. A final inspection prior to exchange of contracts is recommended. No person in the employment of James Du Pavey Ltd has any authority to make any representation or warranty in relation to this property.
ID Checks
Please note we charge £50 inc VAT for ID Checks and verification for each person financially involved with the transaction when purchasing a property through us.
Referrals
We can recommend excellent local solicitors, mortgage advice and surveyors as required. At no time are you obliged to use any of our services. We recommend Gent Law Ltd for conveyancing, they are a connected company to James Du Pavey Ltd but their advice remains completely independent. We can also recommend other solicitors who pay us a referral fee of £240 inc VAT. For mortgage advice we work with RPUK Ltd, a superb financial advice firm with discounted fees for our clients. RPUK Ltd pay James Du Pavey 25% of their fees. RPUK Ltd is a trading style of Retirement Planning (UK) Ltd, Authorised and Regulated by the Financial Conduct Authority. Your Home is at risk if you do not keep up repayments on a mortgage or other loans secured on it. We receive £70 inc VAT for each survey referral.



