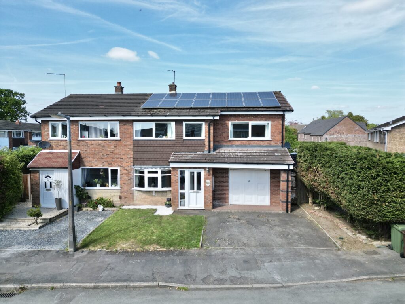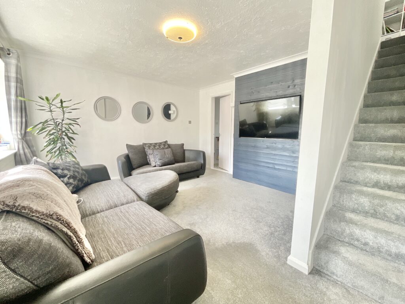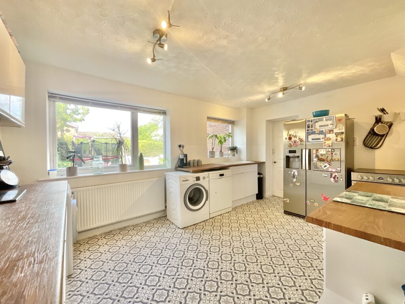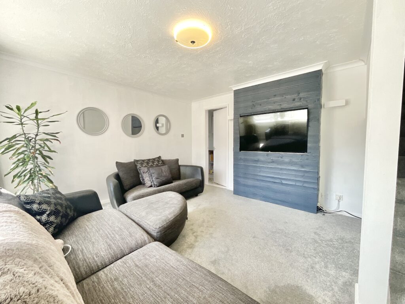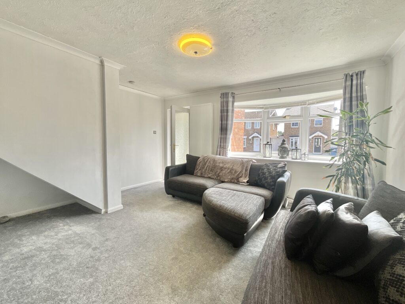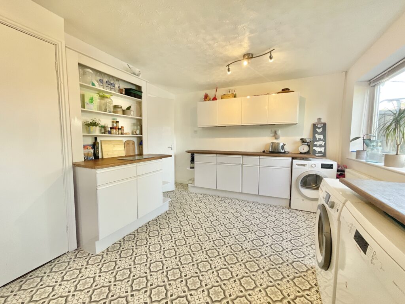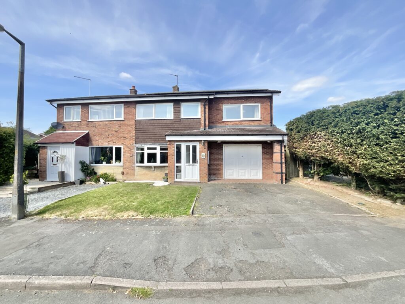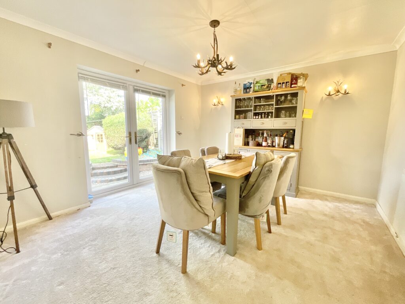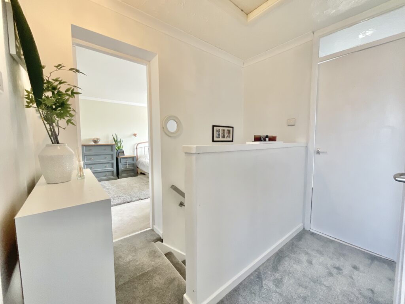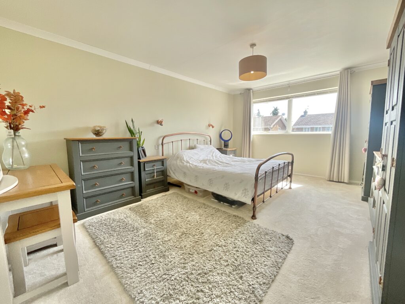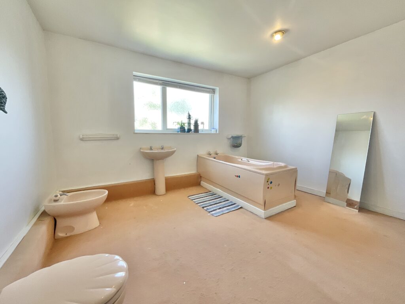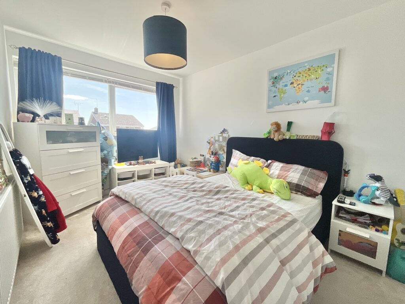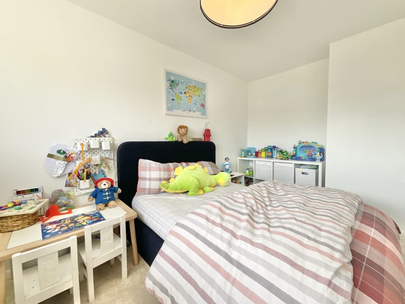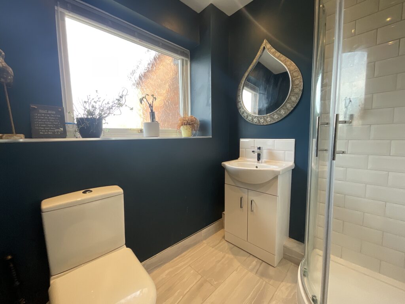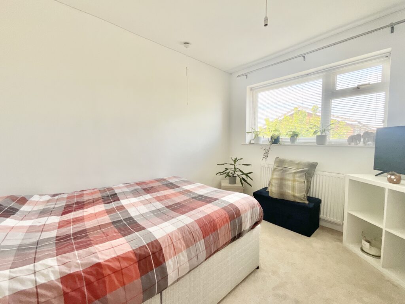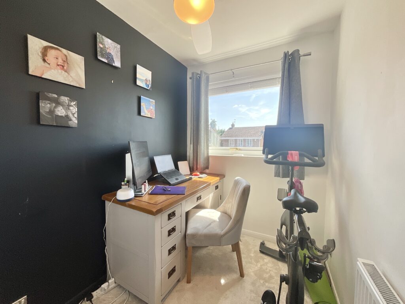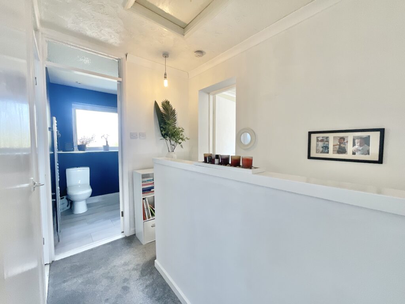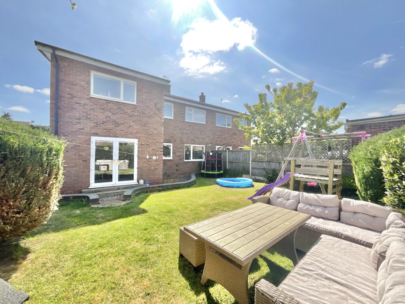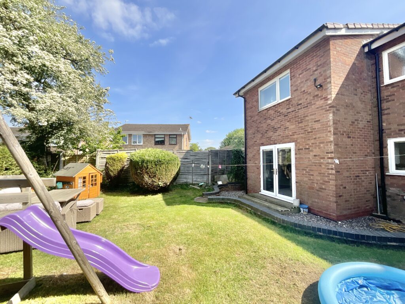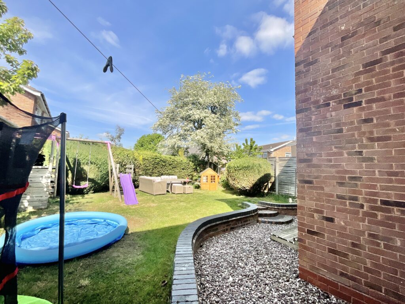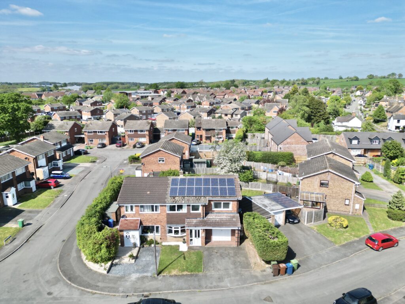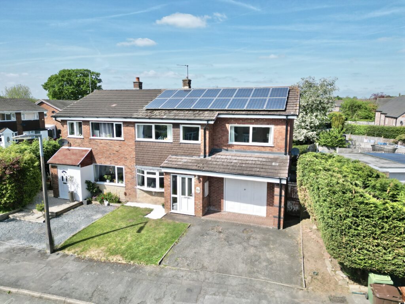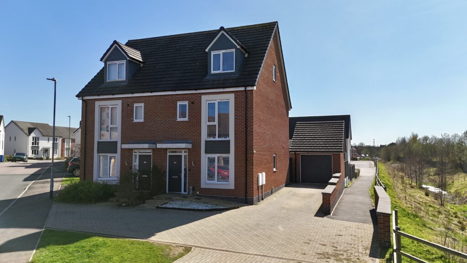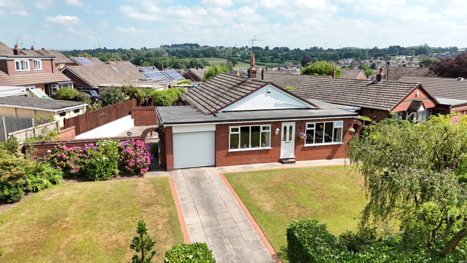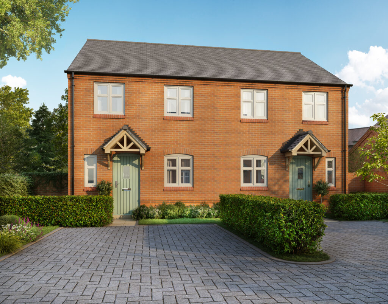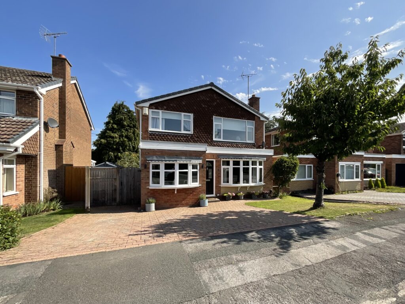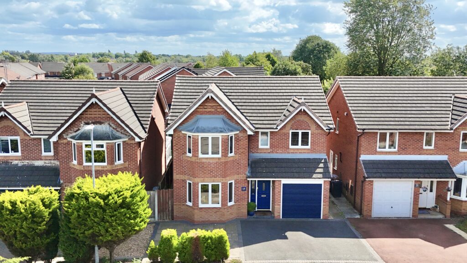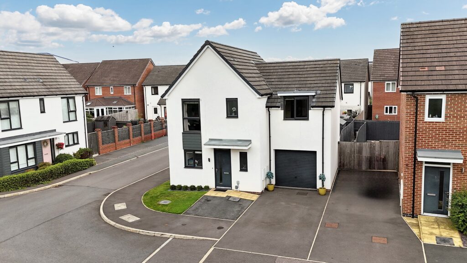St. Lawrence Way, Gnosall, ST20
£300,000
5 reasons we love this property
- It's time to get creative and transform this semi detached house in Gnosall into your next dream home!
- With four bedrooms and two bathrooms on the first floor, there is plenty of room to relax and unwind.
- On the ground floor enjoy a front porch, spacious living room, kitchen and dining room, all with great potential.
- Outside, a charming rear garden awaits, with both lawn and gravelled area to make your own. To the front a driveway and garage provide parking bliss.
- Located in Gnosall, enjoy excellent amenities, schools and travel links close by!
About this property
“Semi-detached house in Gnosall with spacious living area, modern kitchen & dining room, 4 bedrooms, 2 bathrooms. Front porch, garden, driveway & garage. Excellent amenities & schools nearby. Book a viewing today!”
ROLL UP, ROLL UP! Ladies and gentlemen, boys and girls, property seekers of all ages… welcome to the greatest house show in Gnosall! This semi-detached stunner is stepping into the spotlight and trust us, you’ll want front-row seats. Behold the driveway, strut up to the front door, make a pitstop in the porch, then sweep dramatically into the spacious living room. Marvel at the bow-shaped front window and admire the staircase ascending like a stage set to the heavens. There’s room here for a cosy sofa setup and maybe a standing ovation or two. Next, glide through the door into the gleaming kitchen, a culinary stage decked out with white gloss cabinets and wood-effect counter tops. Through to the dining room, where there’s space for feasts, fêtes and fabulous dinner parties, french doors that open to the garden like curtains to an encore. Climb the stairs and discover four headlining bedrooms. The principal suite is a true star, generously sized with its own ensuite bathroom that offers incredible potential. Bedroom two and three are strong supporting acts, both being great doubles, while bedroom four is versatile and could become a fantastic nursery, home office, dressing room… the choice is yours! A second bathroom completes the scene, with a sink, W.C. and shower ready for the morning rush or a late-night intermission. Outside, the rear garden takes a bow with a delightful mix of lawn and gravel, fringed with plants, trees and bushes for extra flair. To the front, your very own parking dream team awaits with a driveway and a garage, making vehicle choreography a breeze. Set in the heart of Gnosall, you’re surrounded by a cast of excellent amenities, schools and travel links. Convenience, community and comfort, it’s all part of the act. This is your cue! Don’t let this fabulous home exit stage left before you’ve had a chance to see it in person. Call today and book your viewing, before the curtain closes!
Location
Gnosall is a busy village with plenty of amenities including pubs, shops along with a petrol station, school and post office. The village is within easy access of the County Town of Stafford where there are further shops and supermarkets along with the train station allowing access further afield and motorway links.
Council Tax Band: C
Tenure: Freehold
Useful Links
Broadband and mobile phone coverage checker - https://checker.ofcom.org.uk/
Floor Plans
Please note that floor plans are provided to give an overall impression of the accommodation offered by the property. They are not to be relied upon as a true, scaled and precise representation. Whilst we make every attempt to ensure the accuracy of the floor plan, measurements of doors, windows, rooms and any other item are approximate. This plan is for illustrative purposes only and should only be used as such by any prospective purchaser.
Agent's Notes
Although we try to ensure accuracy, these details are set out for guidance purposes only and do not form part of a contract or offer. Please note that some photographs have been taken with a wide-angle lens. A final inspection prior to exchange of contracts is recommended. No person in the employment of James Du Pavey Ltd has any authority to make any representation or warranty in relation to this property.
ID Checks
Please note we charge £50 inc VAT for ID Checks and verification for each person financially involved with the transaction when purchasing a property through us.
Referrals
We can recommend excellent local solicitors, mortgage advice and surveyors as required. At no time are you obliged to use any of our services. We recommend Gent Law Ltd for conveyancing, they are a connected company to James Du Pavey Ltd but their advice remains completely independent. We can also recommend other solicitors who pay us a referral fee of £240 inc VAT. For mortgage advice we work with RPUK Ltd, a superb financial advice firm with discounted fees for our clients. RPUK Ltd pay James Du Pavey 25% of their fees. RPUK Ltd is a trading style of Retirement Planning (UK) Ltd, Authorised and Regulated by the Financial Conduct Authority. Your Home is at risk if you do not keep up repayments on a mortgage or other loans secured on it. We receive £70 inc VAT for each survey referral.



