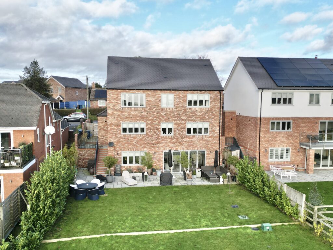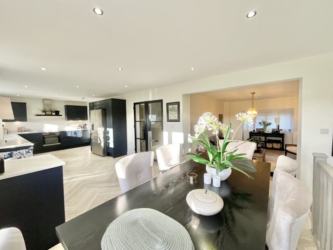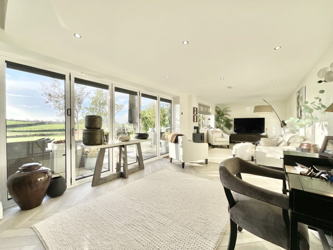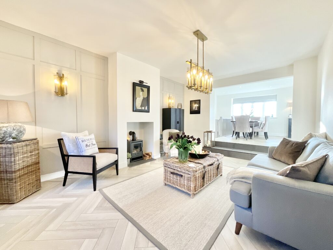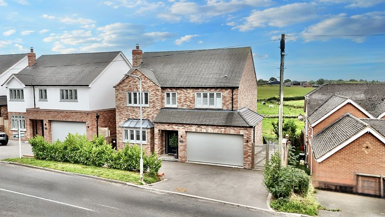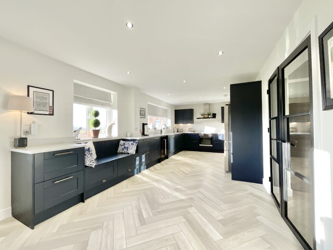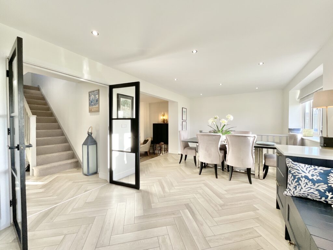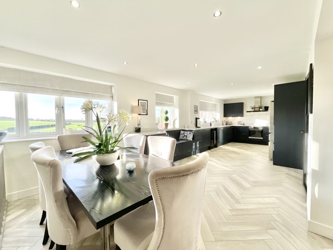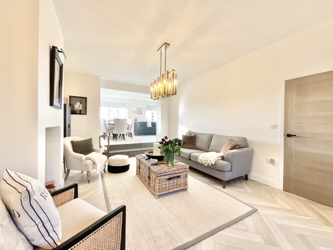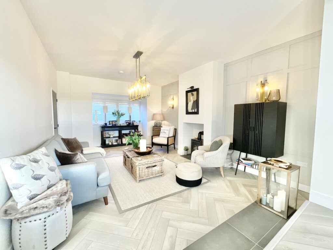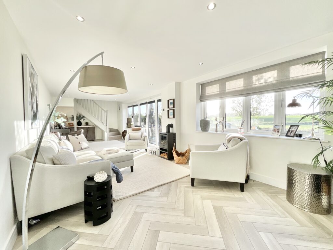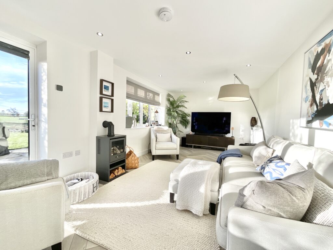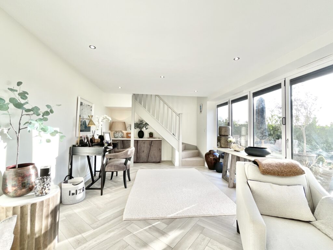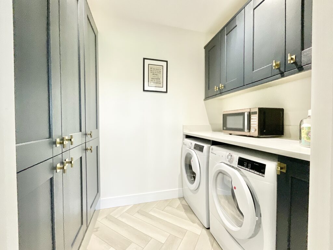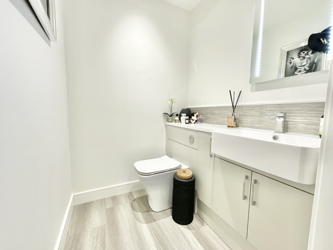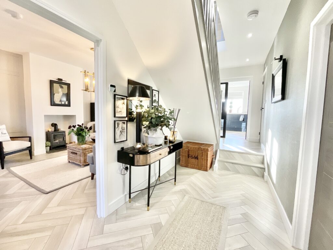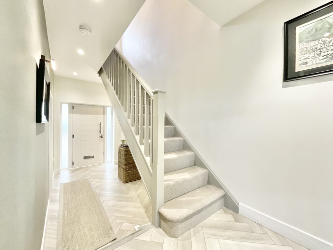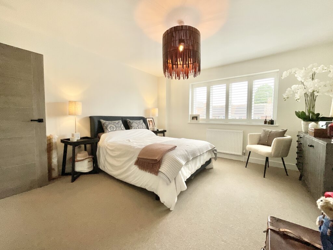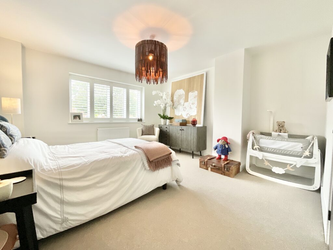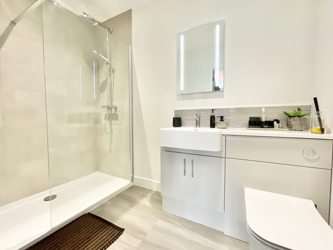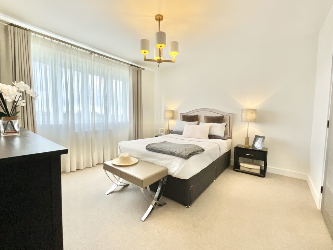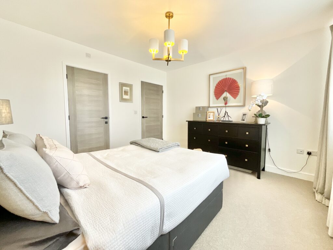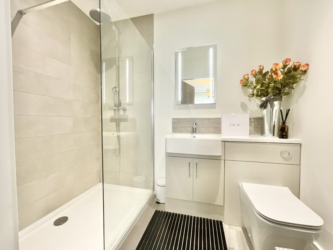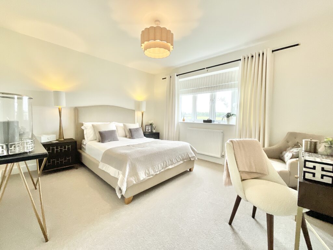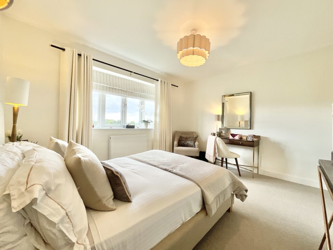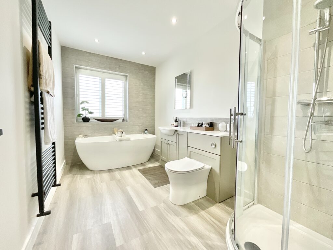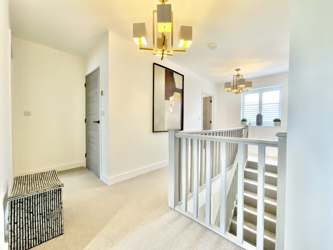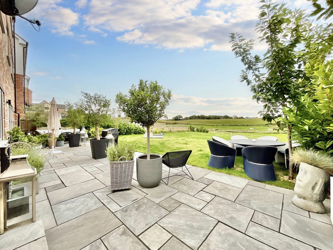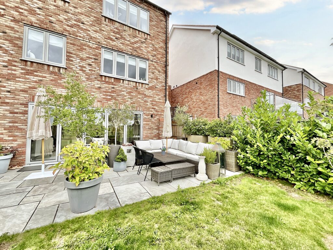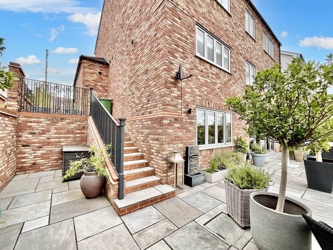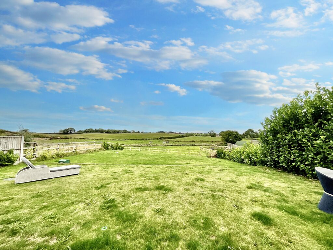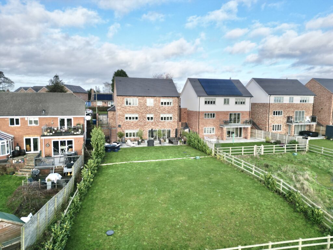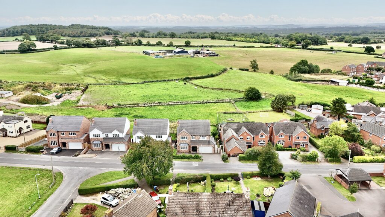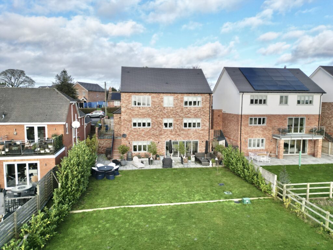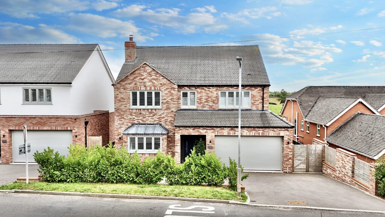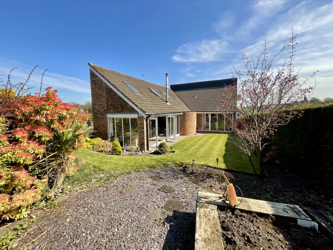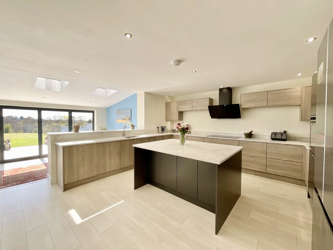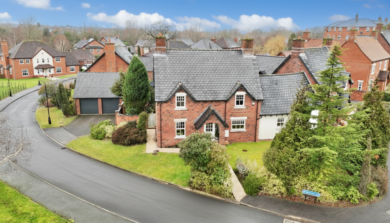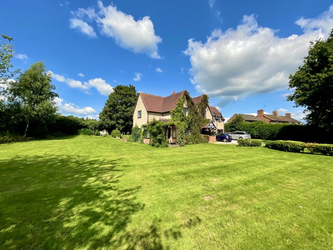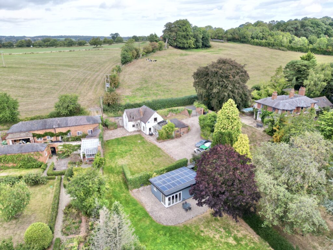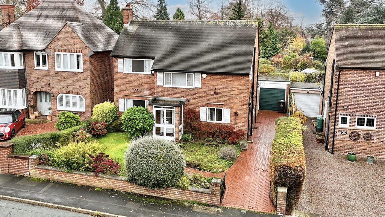Stafford Road, Woodseaves, ST20
£585,000
5 reasons we love this property
- A beautiful three story, detached home in Woodseaves offering luxury living, stylish details throughout and scenic views.
- Four double bedrooms and three bathrooms allows plenty of space for the whole family or welcomed guests to relax and unwind.
- The ground floor offers a fully equipped kitchen/diner, utility, cloakroom and integral garage, with the whole lower floor being designated to a charming family/study area.
- Outside, enjoy a generously sized rear garden with both lawn and patio area, all framed by onward, scenic views.
- Located in Woodseaves, enjoy close by local amenities and the C of E Primary School, while Eccleshall and Newport are short drives away for further needs.
About this property
Split across three levels, this four-bedroom, three-bathroom masterpiece is a best-seller in both contemporary design and spacious family living.
Straight from the glossy pages of your dream home magazine, this detached showstopper delivers luxury, elegance, and more picture-perfect details than you can fit in a double-page spread. Split across three levels, this four-bedroom, three-bathroom masterpiece is a best-seller in both contemporary design and spacious family living.
A modern brick façade, manicured front garden and driveway set the scene, with a garage offering plenty of off-road parking, because even dream homes need practical footnotes. Inside, the home showcases elegant oak herringbone flooring, black framed glass panelled French doors and an airy open plan layout. The true centrefold of the home is the kitchen/diner, styled to perfection with a range of integrated appliances, quartz worktops, a boiler tap and triple-aspect windows that flood the space with light. There’s even foundations in for a future balcony, because every headline deserves an expansion. Flow seamlessly into a versatile living space made for entertaining, complete with a bay window adding that extra dash of editorial charm. A utility and cloakroom keep the background tidy, so the star feature always shines. Head down to the lower floor, currently dedicated as family room/study area, where sliding and bi-fold doors create a dramatic double-page reveal onto landscaped gardens and rolling countryside views, perfect for parties or peaceful evenings. Underfloor heating across the ground and lower floor ensures cosy, cover-worthy comfort.
Head upstairs to the first floor and discover four double bedrooms and three bathrooms. The principle bedroom and second bedroom both include their own en suites for optimal luxury living, while bedrooms three and four remain generous in size. Each bedroom benefits from large windows and plush carpeting, offering relaxing retreats for the whole family or welcomed guests. The contemporary family bathroom ensures the rest of the house is covered with a walk-in shower, a freestanding bath-tub, vanity unit and high-quality fixtures.
Outdoor living is a true delight where a generous patio and carefully designed gardens deliver both tranquility and views, while lawn invites your green-fingered creativity to add its own flourish. Exterior stairs connect you back to the driveway for effortless circulation. Located in Woodseaves enjoy great local amenities and the C of E Primary School close by, while Eccleshall and Newport are short drives away for further needs.
With modern luxury, thoughtful practicality and serene rural surroundings, Rowan House is ready for its close-up. Don’t just flip through the pages, book a viewing and make this your front-cover lifestyle today.
Location
Woodseaves is just a short distance from Eccleshall but benefits from having its' own Post Office, village shop, active village hall, primary school & pub. Close to both Eccleshall & Newport which benefit from numerous larger amenities and Stafford which is easy access for larger supermarkets and rail links. The village sits within easy access of the M6 and M54 motorways.
Council Tax Band: G
Tenure: Freehold
Useful Links
Broadband and mobile phone coverage checker - https://checker.ofcom.org.uk/
Floor Plans
Please note that floor plans are provided to give an overall impression of the accommodation offered by the property. They are not to be relied upon as a true, scaled and precise representation. Whilst we make every attempt to ensure the accuracy of the floor plan, measurements of doors, windows, rooms and any other item are approximate. This plan is for illustrative purposes only and should only be used as such by any prospective purchaser.
Agent's Notes
Although we try to ensure accuracy, these details are set out for guidance purposes only and do not form part of a contract or offer. Please note that some photographs have been taken with a wide-angle lens. A final inspection prior to exchange of contracts is recommended. No person in the employment of James Du Pavey Ltd has any authority to make any representation or warranty in relation to this property.
ID Checks
Please note we charge £50 inc VAT for ID Checks and verification for each person financially involved with the transaction when purchasing a property through us.
Referrals
We can recommend excellent local solicitors, mortgage advice and surveyors as required. At no time are you obliged to use any of our services. We recommend Gent Law Ltd for conveyancing, they are a connected company to James Du Pavey Ltd but their advice remains completely independent. We can also recommend other solicitors who pay us a referral fee of £240 inc VAT. For mortgage advice we work with RPUK Ltd, a superb financial advice firm with discounted fees for our clients. RPUK Ltd pay James Du Pavey 25% of their fees. RPUK Ltd is a trading style of Retirement Planning (UK) Ltd, Authorised and Regulated by the Financial Conduct Authority. Your Home is at risk if you do not keep up repayments on a mortgage or other loans secured on it. We receive £70 inc VAT for each survey referral.



