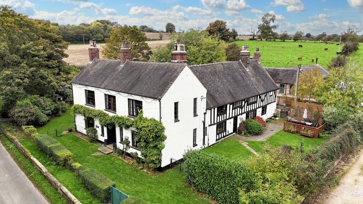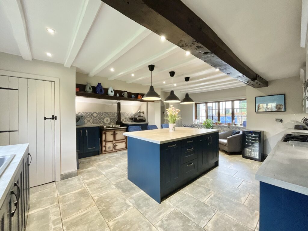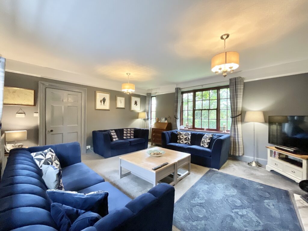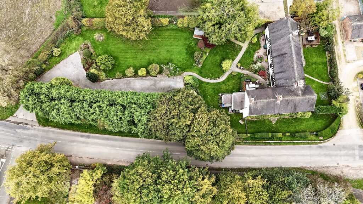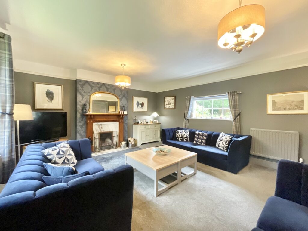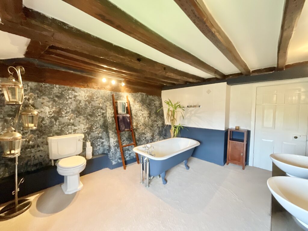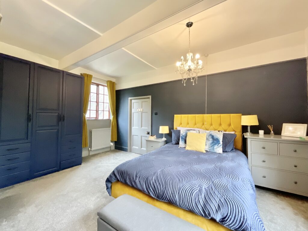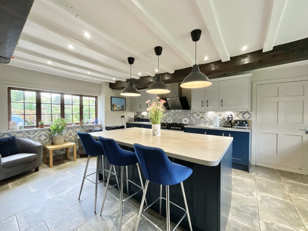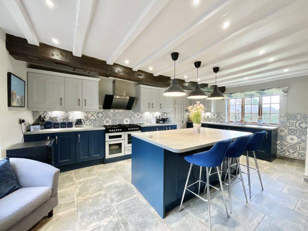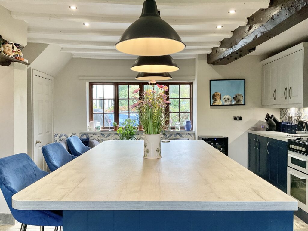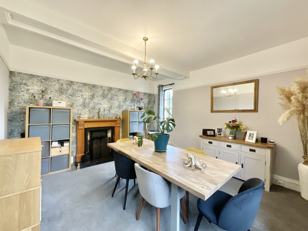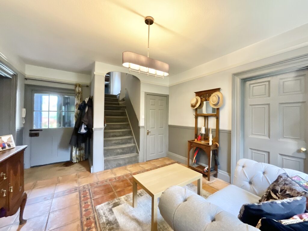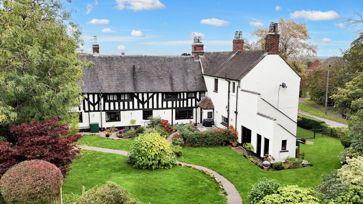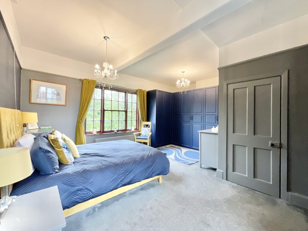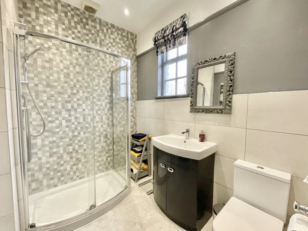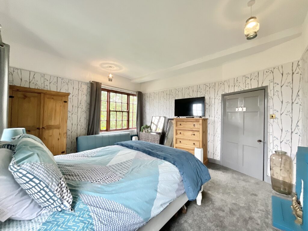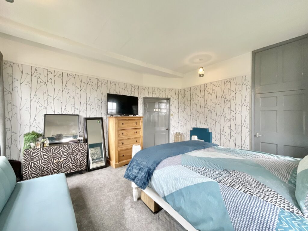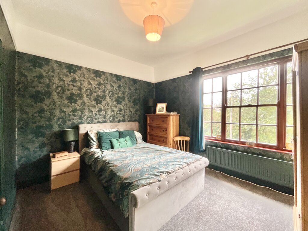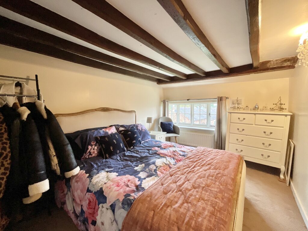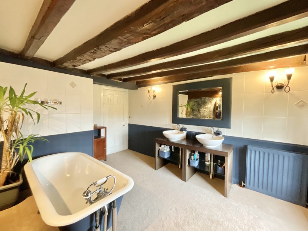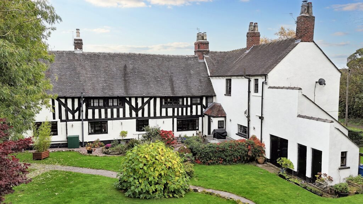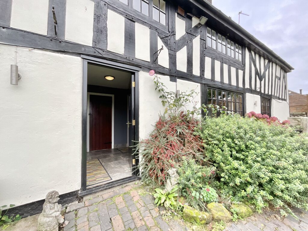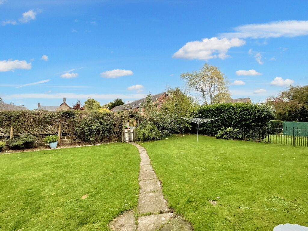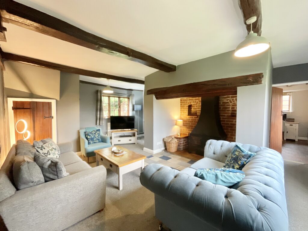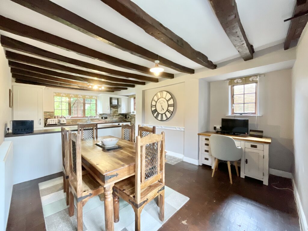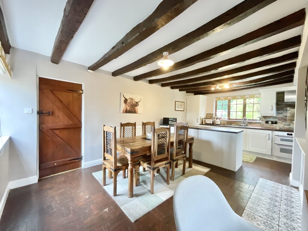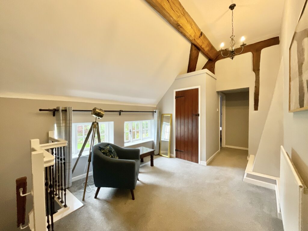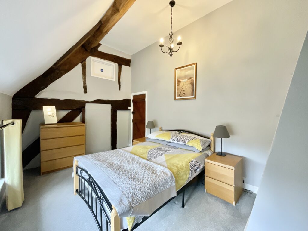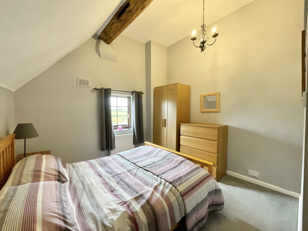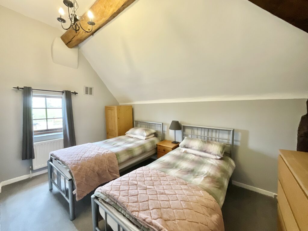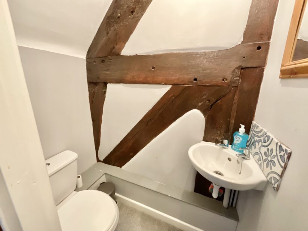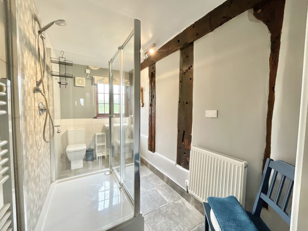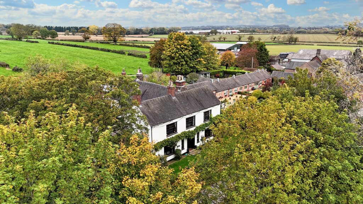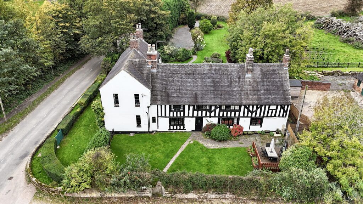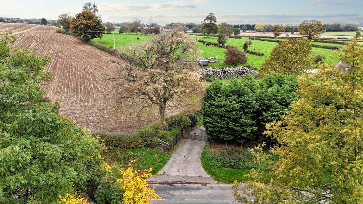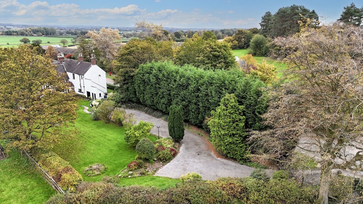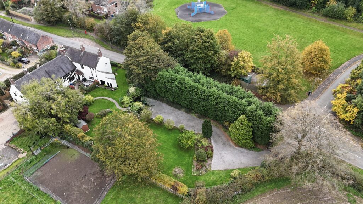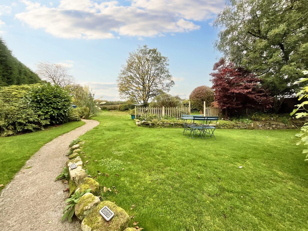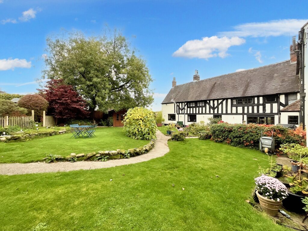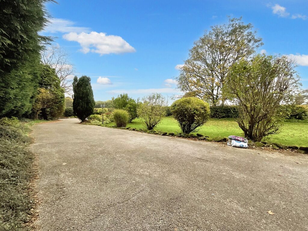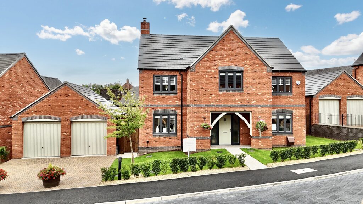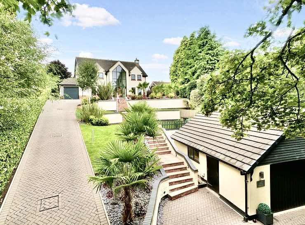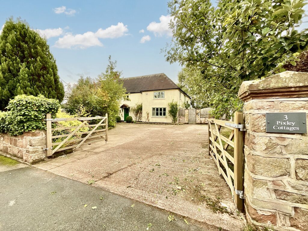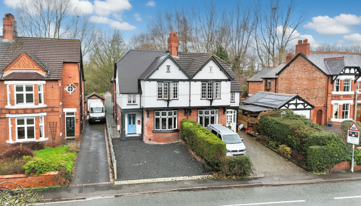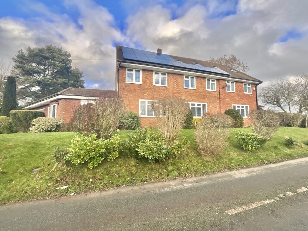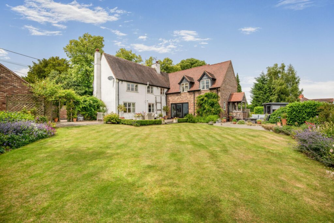Stallington Road, Blythe Bridge, ST11
£850,000
5 reasons we love this property
- Detached Grade II listed home set in the peaceful village of Stallington within easy reach of schools, shops, supermarkets, eateries, Alton Towers, and easy commuter links via A50, A34, A500, and M6.
- The main residence offers an 17th century Georgian frontage with 4 double bedrooms, including a master with en suite, a family bathroom, two generous reception rooms, plus a contemporary kitchen.
- To the rear is a traditional 16th century self-contained cottage currently used as a successful holiday let with a kitchen/diner, living room, three double bedrooms, shower room, and separate entrance
- The cottage offers versatility as a successful rental, housing for multigenerational living, private guest house, business headquarters, treatment space, or reconnect to the main house (STNPP)
- Sitting on a sizeable 0.47-acre plot accessed via electric gates, offering ample off-road parking, sweeping lawns, mature hedging, housing for a hot tub, and workshop and coal/wood store
Virtual tour
About this property
Grade II listed residence dating back to the 16th and 17th centuries offering 7 bedrooms, 3 reception rooms, with versatile living options, sprawling gardens, and a stunning location.
Stallington Hall Farm is a truly remarkable period home that effortlessly blends historic charm with stylish, modern living. Set in the heart of the sought-after village of Stallington and occupying a generous 0.47-acre plot, this Grade II listed residence offers a rare chance to own a piece of architectural heritage — with origins dating back to the 16th and 17th centuries. The main house is an elegant double-fronted Georgian property, beautifully presented throughout. Step into the bright and welcoming entrance hall, which flows into a spacious living room complete with a striking feature fireplace — an ideal place for the whole family to relax. Opposite, a dual-aspect dining room provides a flexible space perfect for entertaining guests, creating a cinema room, or setting up a work-from-home office. At the heart of the home is the impressive kitchen, combining classic style with contemporary convenience. It features high-quality cabinetry, a generous island with storage and a breakfast bar, and a range of integrated appliances, including a dishwasher, fridge, freezer, and a twin-oven Rayburn. A downstairs W/C and a large cellar offering excellent storage complete the ground floor. Upstairs, the generous master bedroom includes built-in wardrobes and a private en suite shower room. Three further double bedrooms offer ideal space for a growing family, guests, or those who value room to spread out. The stylish family bathroom includes a freestanding roll-top bath, W/C, and twin sinks.
The Cottage - Adjoining the main residence is a generous and characterful three-bedroom cottage, currently operating as a highly rated holiday let. Whether you're looking for an ongoing income stream or something more personal, this self-contained space offers exceptional flexibility. It could continue as a successful rental, become an independent home for extended family, serve as a private guest house, creative studio, business headquarters, or therapy or treatment space, or even be reconnected to the main house to create one expansive residence (subject to necessary permissions). With its own entrance, shower room, living room with inglenook fireplace, open-plan kitchen/dining/office space, and further WC, the possibilities are endless. Approached via electric gates, the property enjoys a large driveway with ample off-road parking. The beautifully landscaped gardens are a standout feature — with rolling lawns, mature planting, multiple seating areas, and a real sense of privacy and tranquillity. Off the main residence you have a workshop, a coal store and a wood store. Plus a further detached space that currently houses a hot tub. Surrounded by beautiful countryside and scenic walks, it’s an ideal setting for those seeking a slower pace of life without sacrificing connectivity. The nearby towns of Blythe Bridge and Stone provide a wide range of shops, cafes, and essential services, while excellent transport links — including local train stations and easy access to the A50, A500, and M6 — make commuting to Alton Towers, Stoke-on-Trent, Stafford, Derby, or even further afield both quick and convenient. Families will appreciate the selection of well-regarded local schools, while outdoor enthusiasts will enjoy the proximity to parks, walking trails, and golf courses. Stallington offers a real sense of community, making it a wonderful place to settle down and call home.
Council Tax Band: F
Tenure: Freehold
Useful Links
Broadband and mobile phone coverage checker - https://checker.ofcom.org.uk/
Floor Plans
Please note that floor plans are provided to give an overall impression of the accommodation offered by the property. They are not to be relied upon as a true, scaled and precise representation. Whilst we make every attempt to ensure the accuracy of the floor plan, measurements of doors, windows, rooms and any other item are approximate. This plan is for illustrative purposes only and should only be used as such by any prospective purchaser.
Agent's Notes
Although we try to ensure accuracy, these details are set out for guidance purposes only and do not form part of a contract or offer. Please note that some photographs have been taken with a wide-angle lens. A final inspection prior to exchange of contracts is recommended. No person in the employment of James Du Pavey Ltd has any authority to make any representation or warranty in relation to this property.
ID Checks
Please note we charge £50 inc VAT for ID Checks and verification for each person financially involved with the transaction when purchasing a property through us.
Referrals
We can recommend excellent local solicitors, mortgage advice and surveyors as required. At no time are you obliged to use any of our services. We recommend Gent Law Ltd for conveyancing, they are a connected company to James Du Pavey Ltd but their advice remains completely independent. We can also recommend other solicitors who pay us a referral fee of £240 inc VAT. For mortgage advice we work with RPUK Ltd, a superb financial advice firm with discounted fees for our clients. RPUK Ltd pay James Du Pavey 25% of their fees. RPUK Ltd is a trading style of Retirement Planning (UK) Ltd, Authorised and Regulated by the Financial Conduct Authority. Your Home is at risk if you do not keep up repayments on a mortgage or other loans secured on it. We receive £70 inc VAT for each survey referral.



