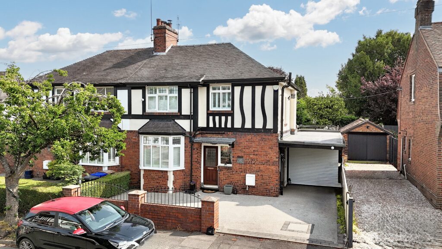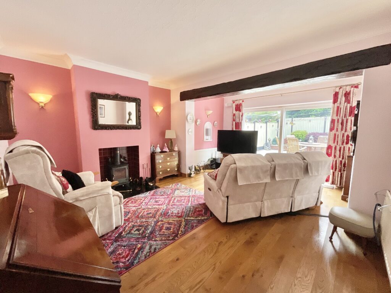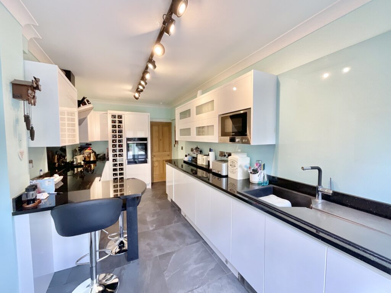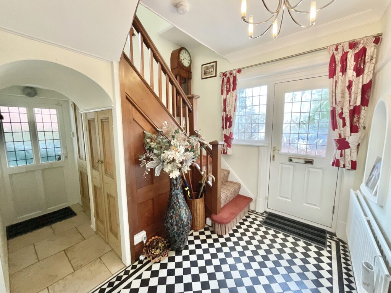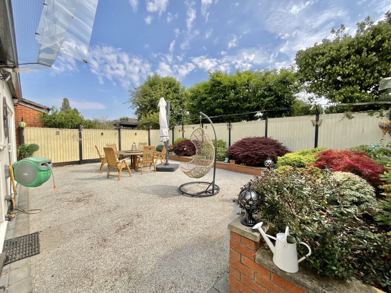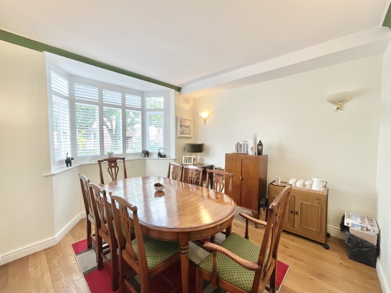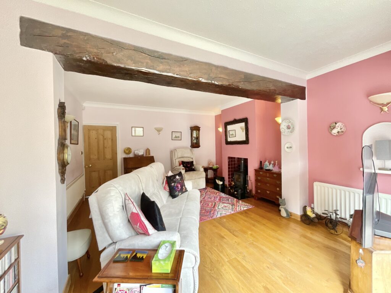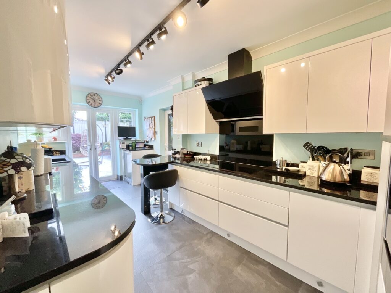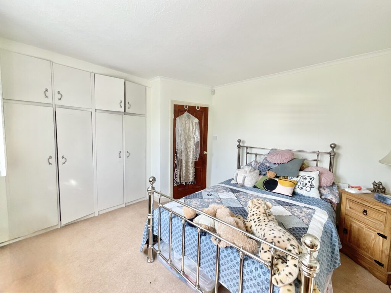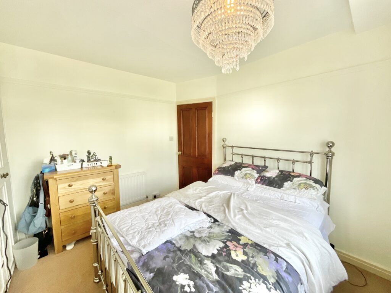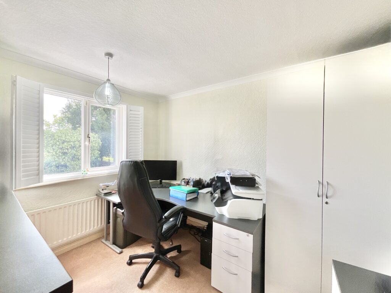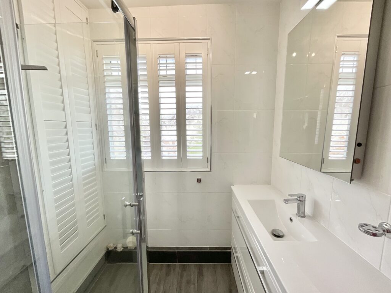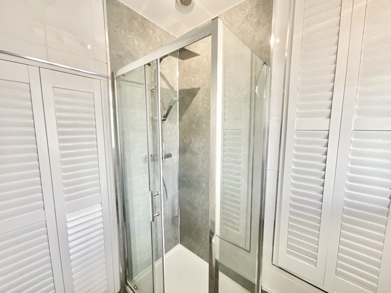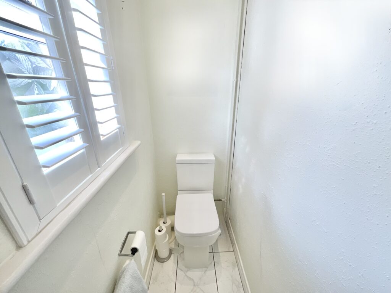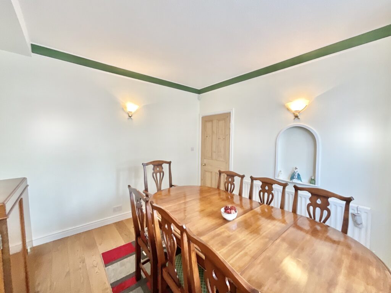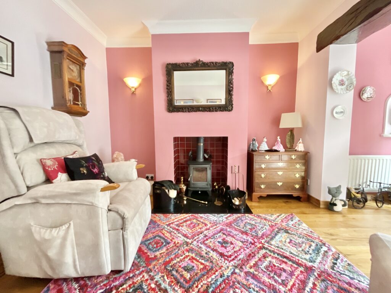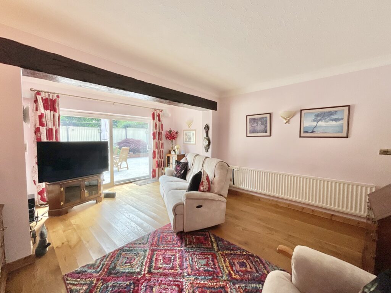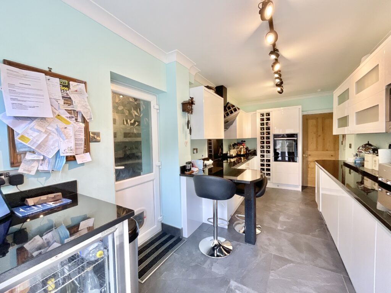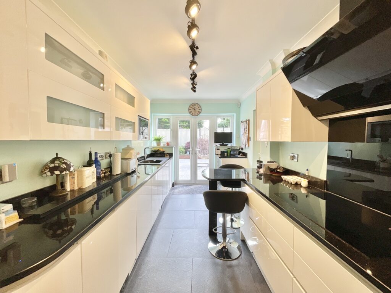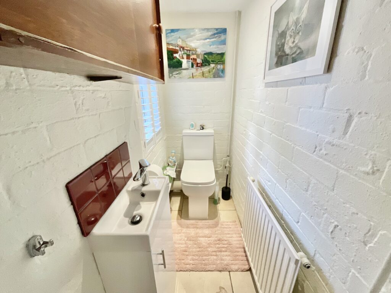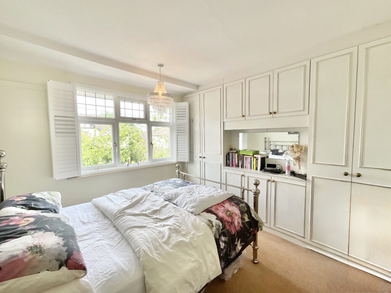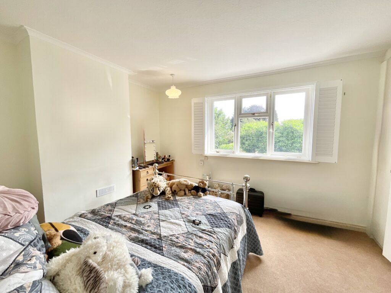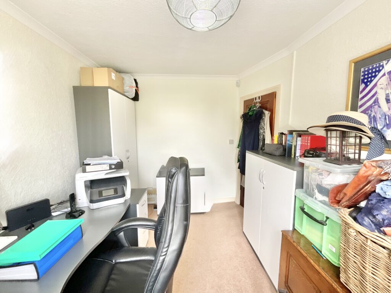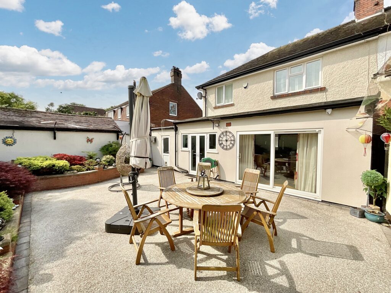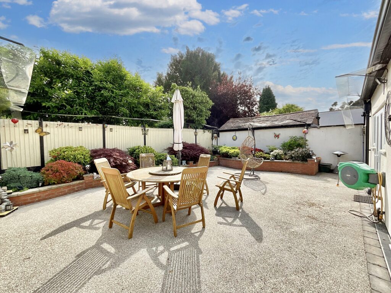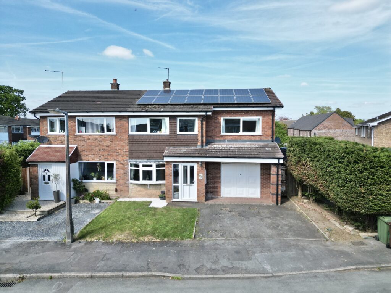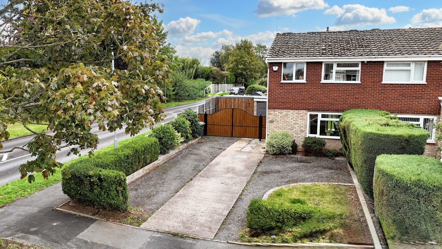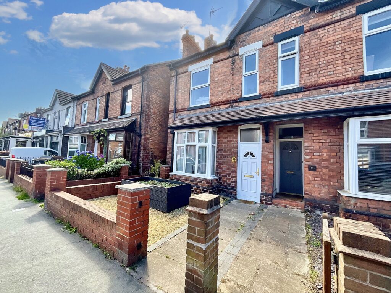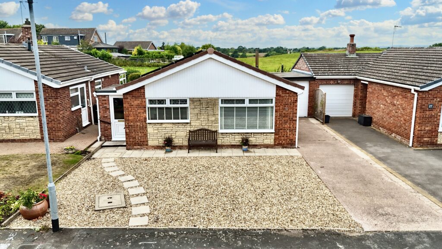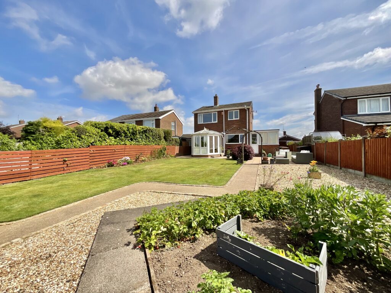Stuart Avenue, Stoke-On-Trent, ST4
£275,000
Offers Over
5 reasons we love this property
- In the heart of Old Trentham, you have an abundance of amenities on hand, sought after schooling, lots of local shops, renowned Trentham Gardens and excellent commute links
- Blending traditional with contemporary is tricky, but perfectly executed here. Ideal family home or convenient downsize with potential to extend (STNPP)
- Entrance hall with original flooring, two large reception rooms, and sleek kitchen as well as guest cloakroom on the ground floor
- Three double bedrooms, contemporary shower room and separate W.C on the first floor
- Driveway and garage providing off road parking, and landscaped rear garden with pretty raised beds.
About this property
Stunning blend of old and new, this stylish 3 bed semi-detached home on Stuart Avenue with modern kitchen, spacious living areas, driveway & garage, charming garden in sought-after Trentham location. Ideal for families, downsizers, or project enthusiasts. Close to amenities and transport links.
Out with the old and in with the new! Be the one who chooses this fabulous semi detached home on uber popular Stuart Avenue to be their new, and move on from your old! Looking to upsize, downsize or fancy a project in a superb location, this one has it all. For growing families you’ll love how close the sought after local schools and amenities are, for a downsizer you’ll simply adore a stroll to an excellent selection of local shops, butchers, bakers etc, we just need a candlestick maker to complete the rhyme, and for a project hunter, just look along the street, this place has potential to grow with you. With well kept accommodation which includes a welcoming entrance hall complete with original tessellated flooring leading you to all of the ground floor rooms which include a lovely dining room to the front and generous living room to the rear complete with cosy log burner, this room has been extended, is filled with natural light and has large a large patio door leading to the garden, then we have the stunning kitchen, all modern and sleek fitted with a matching range of high gloss white base, drawer and wall mounted units topped with contrasting black worktops and upstands, and an excellent selection of integral appliances which include an oven with warming drawer, microwave and induction hob with cooker hood over, there is a breakfast bar just perfect to chat while the cook rustles up something delicious. There is also a useful cloaks storage cupboard, guest W.C and access to the integral garage on the ground floor. On the first floor there are three double bedrooms and a super stylish and practical shower room fitted with a large walk in shower and vanity wash hand basin with storage beneath, and a separate W.C. Outside is a delight to behold, with an immaculate resin driveway attractively edged with blocks providing parking space for several vehicles as well as access to the carport and garage with electric roller shutter door. And the rear garden having been given the same discerning eye for clean lines is a wonderful space to relax whilst tending to your pretty raised beds whether an abundance of floral colour or a haul of summer tomatoes, take your pick. Being located in the heart of Trentham you will enjoy all the local amenities already noted, but also fantastic connectivity to major rail links and motorways and you’re a pleasant stroll from the renowned Trentham Gardens with award winning gardens and lakes, shopping village and restaurants. Whilst a traditional house, this will make a wonderful new home, they do say the best tunes are played on the oldest of fiddles!
Council Tax Band: C
Tenure: Freehold
Floor Plans
Please note that floor plans are provided to give an overall impression of the accommodation offered by the property. They are not to be relied upon as a true, scaled and precise representation. Whilst we make every attempt to ensure the accuracy of the floor plan, measurements of doors, windows, rooms and any other item are approximate. This plan is for illustrative purposes only and should only be used as such by any prospective purchaser.
Agent's Notes
Although we try to ensure accuracy, these details are set out for guidance purposes only and do not form part of a contract or offer. Please note that some photographs have been taken with a wide-angle lens. A final inspection prior to exchange of contracts is recommended. No person in the employment of James Du Pavey Ltd has any authority to make any representation or warranty in relation to this property.
ID Checks
Please note we charge £30 inc VAT for each buyers ID Checks when purchasing a property through us.
Referrals
We can recommend excellent local solicitors, mortgage advice and surveyors as required. At no time are you obliged to use any of our services. We recommend Gent Law Ltd for conveyancing, they are a connected company to James Du Pavey Ltd but their advice remains completely independent. We can also recommend other solicitors who pay us a referral fee of £240 inc VAT. For mortgage advice we work with RPUK Ltd, a superb financial advice firm with discounted fees for our clients. RPUK Ltd pay James Du Pavey 25% of their fees. RPUK Ltd is a trading style of Retirement Planning (UK) Ltd, Authorised and Regulated by the Financial Conduct Authority. Your Home is at risk if you do not keep up repayments on a mortgage or other loans secured on it. We receive £70 inc VAT for each survey referral.



