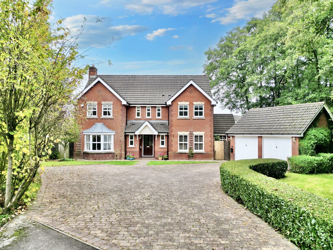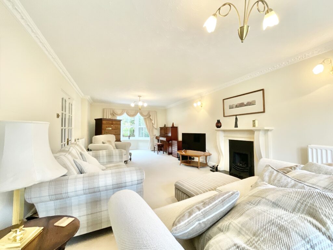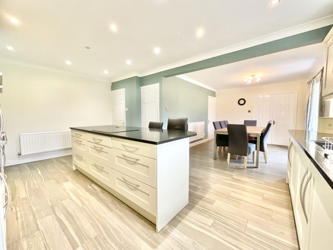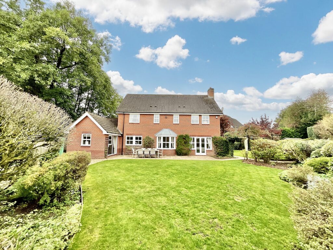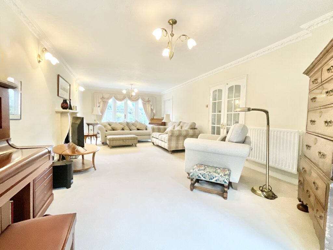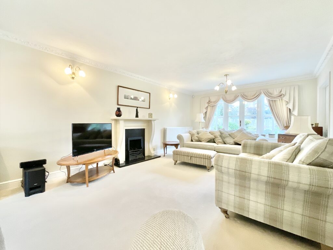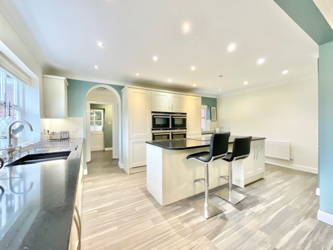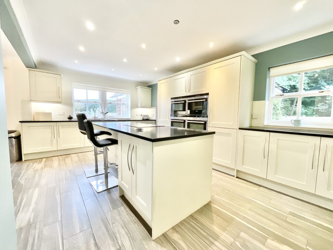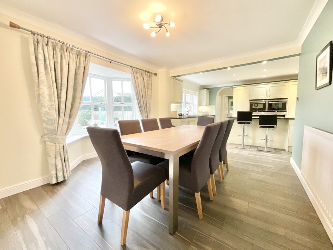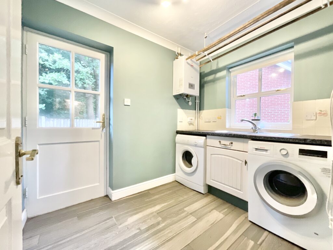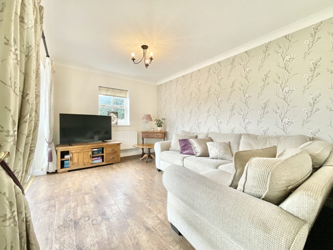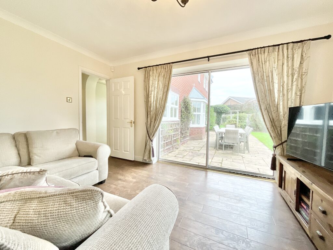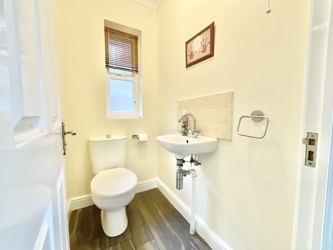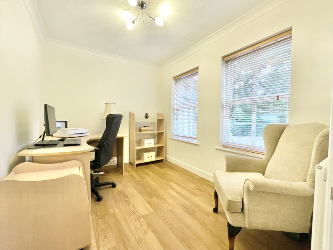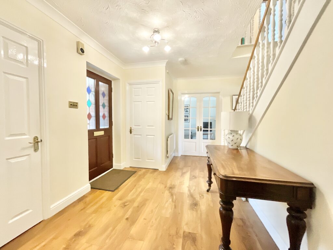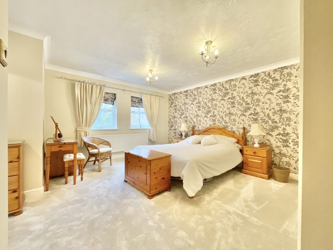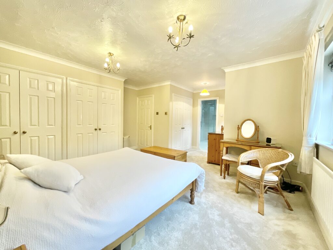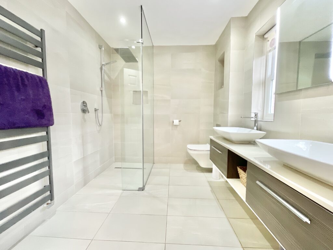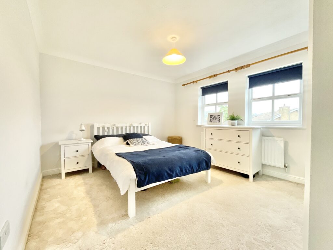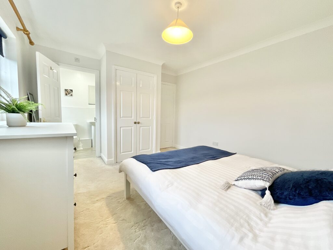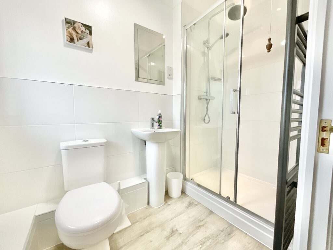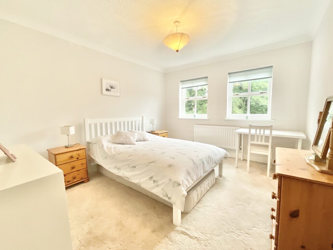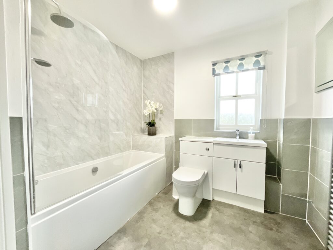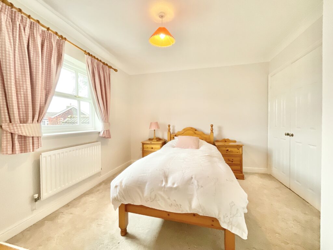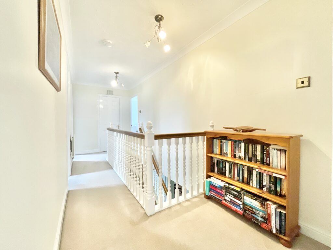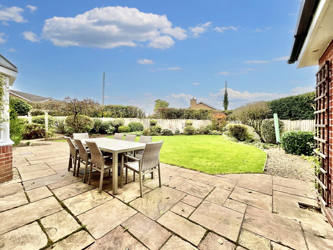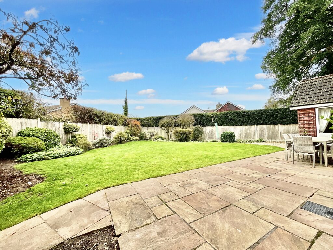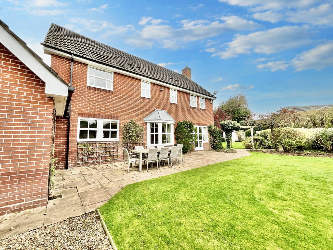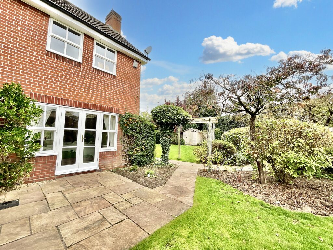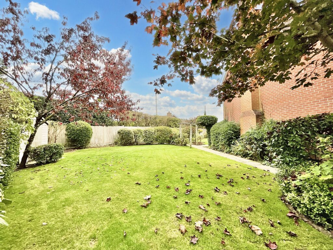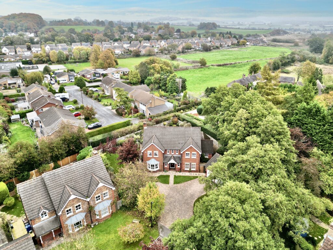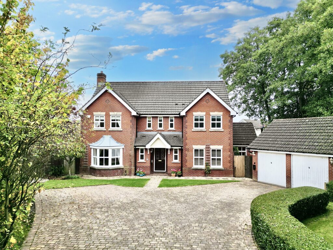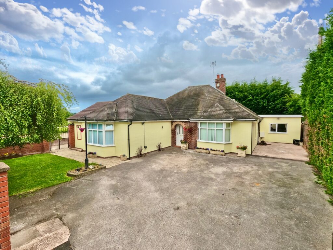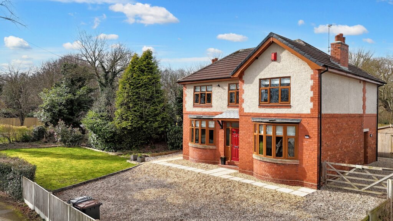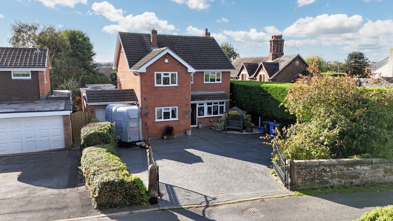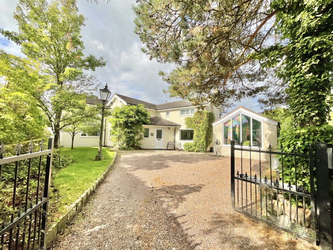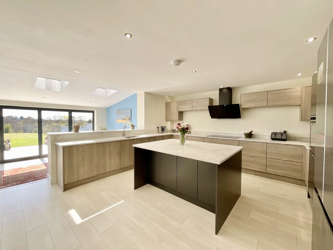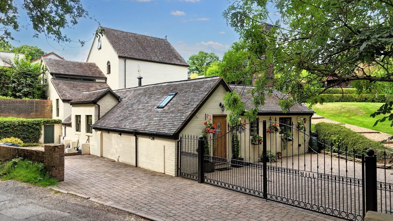Swanholme Way, Baldwins Gate, ST5
£625,000
5 reasons we love this property
- A beautiful detached home in Baldwins Gate, sat on a generous plot, offering both practical and spacious living.
- Four double bedrooms and three bathrooms on the first floor, allows plenty of space to relax and unwind.
- On the ground floor find a large living room, open plan kitchen/diner, office, snug, utility and two W.C's.
- Outside, the garden of your dreams awaits, along with a detached double garage and driveway for parking ease.
- Located in Baldwins Gate enjoy great local amenities and a Primary School, along with M6 and A500 connections a short drive away.
This swimmingly sensational detached home is all about spreading your wings, with four generous double bedrooms, three sleek bathrooms and three fabulous reception rooms ready to host everything from cosy evenings to full-blown soirées.
Step through the grand entrance hall and into a world of charm and comfort. With flowing space and an effortless layout, this home is the very definition of feather-light living. The living room is a real showstopper, boasting a gorgeous bay window, a feature fireplace and French doors that let you swan right out to the garden. Float further into the heart of the home, a stunning open-plan kitchen and dining area with a stylish island, sleek cabinetry and all the integrated appliances you could wish for. Tucked just off the kitchen, you’ll find a handy utility room, second W.C. and a snug, perfect for curling up with a good book or nesting in for movie night. Plus, a separate home office makes working remotely as smooth as a glide across the pond.
Upstairs, things only get more elegant. You’ll find four dreamy double bedrooms, all bright, airy and benefitting from built-in wardrobes or storage. The principal and second bedrooms boast their own en-suites, so there’s no need to ruffle any feathers on busy mornings. And the family bathroom? Think a full bath with a shower above, sink and heated towel rails for that spa-like swan-song at the end of the day.
Outside, the landscaped gardens are a true sanctuary, from mature trees to multiple patio areas, there’s a space for every season and every reason. Whether you're throwing a BBQ, hosting garden games, or simply sipping wine while watching the sun set, this garden has you covered. A large driveway and detached double garage add even more convenience, and parking space for your flock of visitors! Situated in beautiful Baldwins Gate, you’re just a hop, flap and a glide away from local amenities, a fantastic primary school and excellent travel links, with everything else you need just a short drive away.
So, if you’re dreaming of a home that’s as elegant as a swan but as practical as a paddling pool, this is your perfect pond. Swan-dive into your next chapter, call us today to book a viewing at Swanholme Way!
Location
Baldwins Gate sit just minutes drive from Newcastle-Under-Lyme and within easy access of junction 15 off the M6 motorway making it a rural village with excellent commuter links. The village is equipped with a pub and post office/shop and has a range of country restaurants/pubs, local farm shop and beautiful walking routes near by. The A53 runs through the centre of the village giving connections to Shropshire and to the A51 leading to into Cheshire.
Agent Note
Please note there is an annual service charge of £375 with this property.
Council Tax Band: G
Tenure: Freehold
Useful Links
Broadband and mobile phone coverage checker - https://checker.ofcom.org.uk/
Floor Plans
Please note that floor plans are provided to give an overall impression of the accommodation offered by the property. They are not to be relied upon as a true, scaled and precise representation. Whilst we make every attempt to ensure the accuracy of the floor plan, measurements of doors, windows, rooms and any other item are approximate. This plan is for illustrative purposes only and should only be used as such by any prospective purchaser.
Agent's Notes
Although we try to ensure accuracy, these details are set out for guidance purposes only and do not form part of a contract or offer. Please note that some photographs have been taken with a wide-angle lens. A final inspection prior to exchange of contracts is recommended. No person in the employment of James Du Pavey Ltd has any authority to make any representation or warranty in relation to this property.
ID Checks
Please note we charge £50 inc VAT for ID Checks and verification for each person financially involved with the transaction when purchasing a property through us.
Referrals
We can recommend excellent local solicitors, mortgage advice and surveyors as required. At no time are you obliged to use any of our services. We recommend Gent Law Ltd for conveyancing, they are a connected company to James Du Pavey Ltd but their advice remains completely independent. We can also recommend other solicitors who pay us a referral fee of £240 inc VAT. For mortgage advice we work with RPUK Ltd, a superb financial advice firm with discounted fees for our clients. RPUK Ltd pay James Du Pavey 25% of their fees. RPUK Ltd is a trading style of Retirement Planning (UK) Ltd, Authorised and Regulated by the Financial Conduct Authority. Your Home is at risk if you do not keep up repayments on a mortgage or other loans secured on it. We receive £70 inc VAT for each survey referral.



