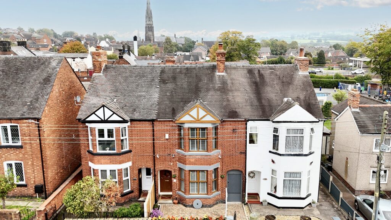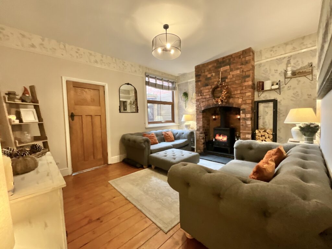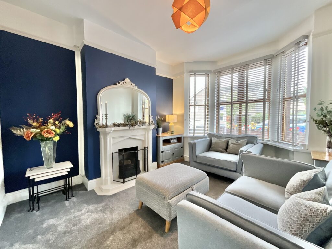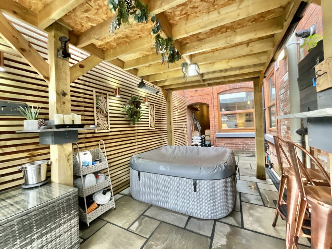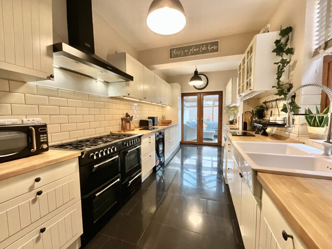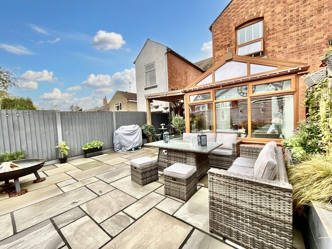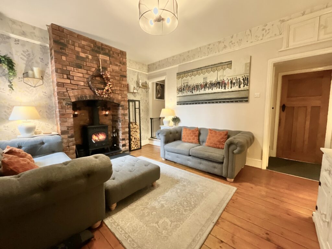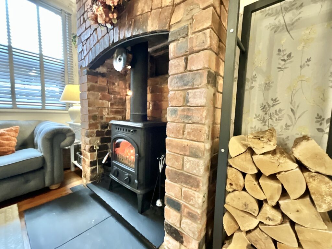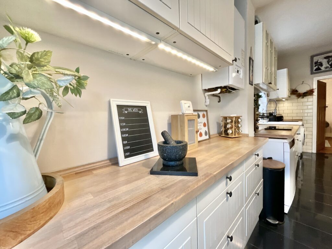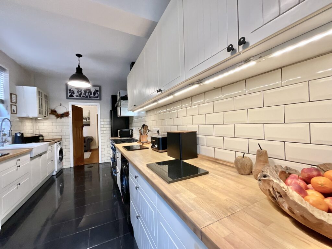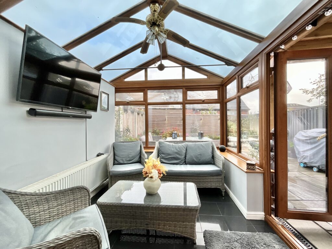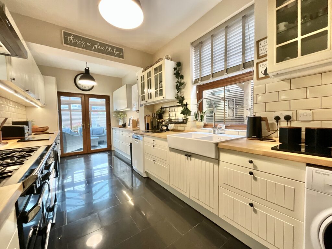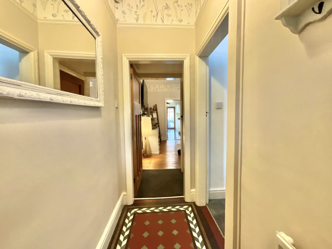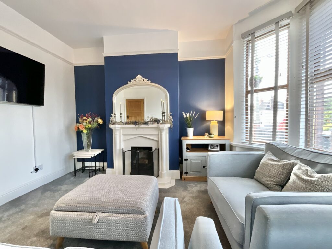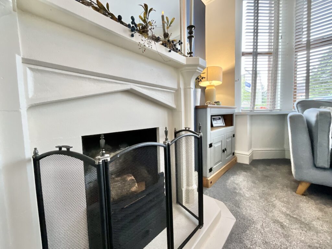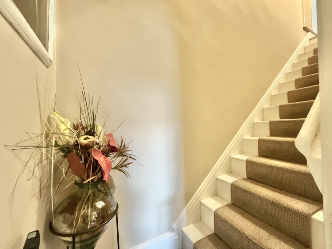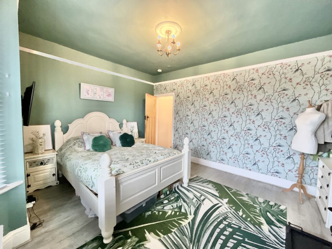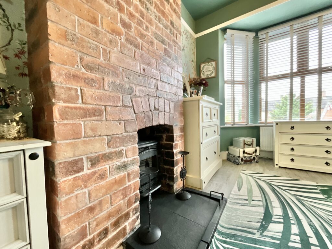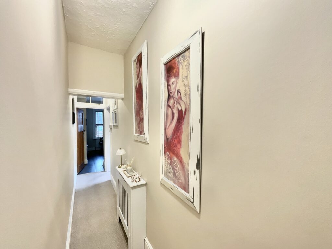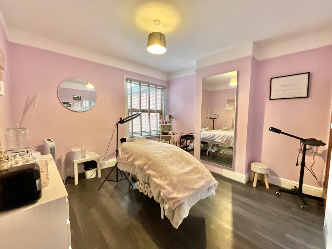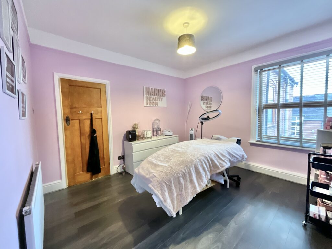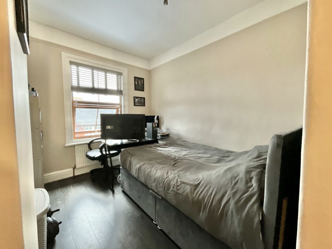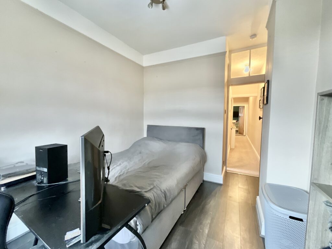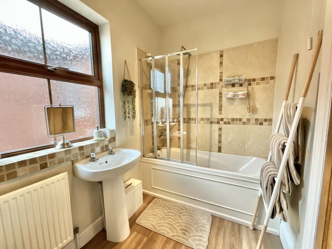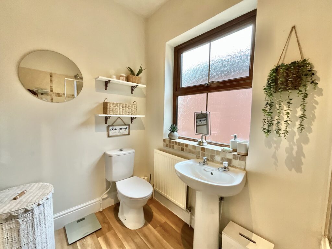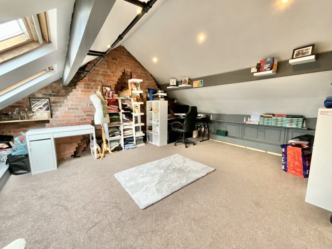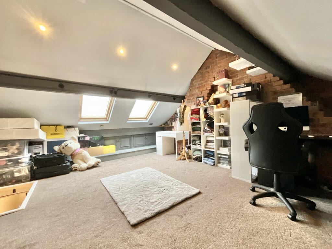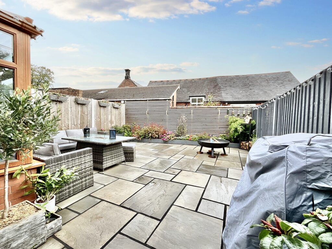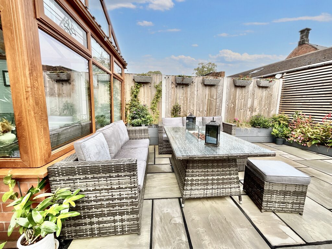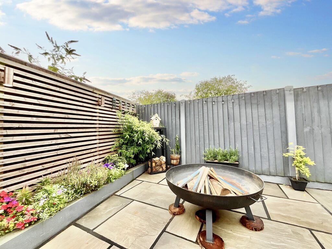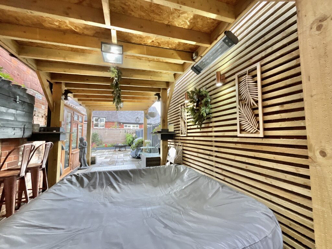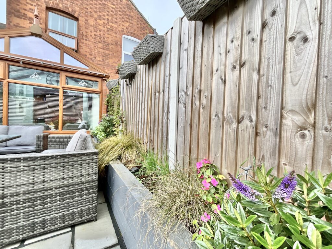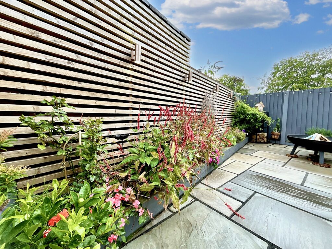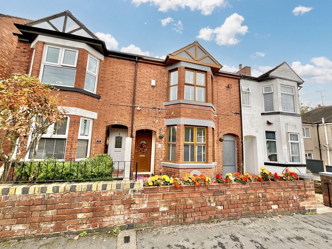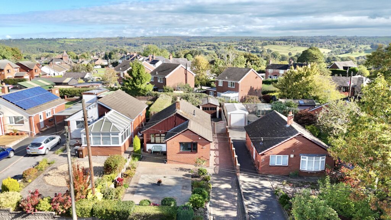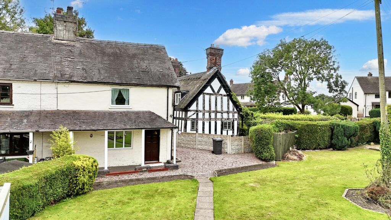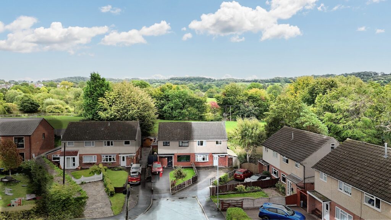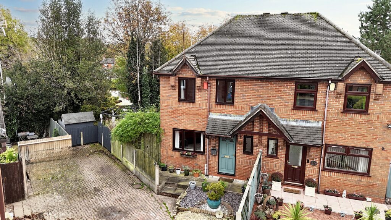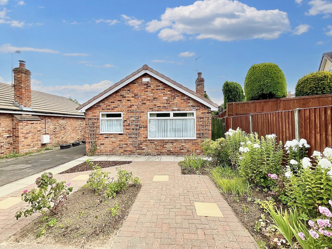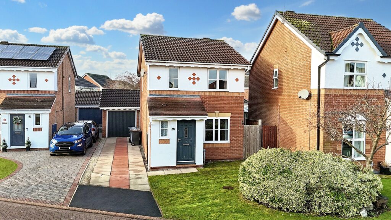The Birches, Cheadle, ST10
£235,000
Guide Price
5 reasons we love this property
- A stunning period home showcasing original features including Minton tiles, high ceilings and bay windows, perfectly blended with stylish modern décor throughout.
- Generous ground floor layout with multiple reception rooms including a cosy snug, living room with multi-fuel stove, charming kitchen and bright garden room ideal for entertaining or relaxing.
- Three well-proportioned bedrooms plus a converted loft space ideal for a fourth bedroom, home office or hobby room.
- Low maintenance Indian Stone patio garden with walled surrounds and a wooden pergola, the perfect haven for outdoor dining or entertaining.
- Located with the market town of Cheadle with independent shops, eateries, pubs, excellent schools and commuter links with beautiful scenery.
About this property
Dearest Gentle Reader, allow me to present a most exquisite residence nestled in the very heart of charming Cheadle.
Dearest Gentle Reader, allow me to present a most exquisite residence nestled in the very heart of charming Cheadle – a rare and refined union of Regency grandeur and modern day sophistication. Step beyond the wrought iron pedestrian gate and through the walled courtyard, and you shall find yourself at a splendid front door, opening to a grand entrance adorned with original Minton tiles. From the moment one enters, it is clear that this three bedroom period home is no ordinary abode, but rather a home where timeless elegance and contemporary comforts live in perfect harmony. The ground floor boasts generous proportions and remarkable versatility. To the front, a cosy snug awaits, complete with walk in bay window that bathes the room in natural light and an open fire, promising warmth on cooler evenings. Throughout, high ceilings and original character features create an ambiance that is both stately and inviting. At the heart of the home lies a beautifully appointed living room, where an exposed brick fireplace with a multi-fuel burning stove offers a rustic focal point. From here, flow seamlessly into the charming kitchen – a true delight for those who love to cook and entertain. Fitted with classic cream farmhouse cabinetry, solid wood worktops, a ceramic Belfast sink and a Range style cooker, this kitchen is anything but commonplace. French doors open into a bright garden room, offering views over the private courtyard garden – an ideal setting for tea with company or a quiet afternoon read. Ascend to the first floor, where three generous bedrooms await. The principal bedroom, set to the front, features a large bay window and working multi-fuel stove, the perfect retreat for a serene evening. Bedrooms two and three are equally well-sized, with bedroom two offering wardrobe storage. Sat between here, a contemporary bathroom, complete with a shower over bath, adding modern convenience to this refined level. But, dear reader, the tale does not end here. A secret lies above: a beautifully converted loft space, offering a versatile haven for hobbies, a home office or even a potential fourth bedroom. With skylights and an exposed brick feature wall, this space is as functional as it is charming. The rear garden is a private sanctuary, paved in handsome Indian Stone for effortless upkeep. Enclosed by walls and framed by a wooden pergola, it is a space designed for al fresco dining, hot tub indulgence or quiet moments beneath the stars. Within the pergola is a useful heater, and for more convenience, plenty of outdoor sockets around the garden. The Birches is a most desirable address, just a stone’s throw from Cheadle’s bustling market town. Here, you’ll find independent shops, eateries, pubs, excellent schools and superb commuter links. All set amidst the picturesque Staffordshire Moorlands, with the wonders of Alton Towers and the Peak District mere moments away. Might one be so bold as to suggest a viewing? This home awaits the beginning of its next exciting chapter.
Council Tax Band: A
Tenure: Freehold
Useful Links
Broadband and mobile phone coverage checker - https://checker.ofcom.org.uk/
Floor Plans
Please note that floor plans are provided to give an overall impression of the accommodation offered by the property. They are not to be relied upon as a true, scaled and precise representation. Whilst we make every attempt to ensure the accuracy of the floor plan, measurements of doors, windows, rooms and any other item are approximate. This plan is for illustrative purposes only and should only be used as such by any prospective purchaser.
Agent's Notes
Although we try to ensure accuracy, these details are set out for guidance purposes only and do not form part of a contract or offer. Please note that some photographs have been taken with a wide-angle lens. A final inspection prior to exchange of contracts is recommended. No person in the employment of James Du Pavey Ltd has any authority to make any representation or warranty in relation to this property.
ID Checks
Please note we charge £50 inc VAT for ID Checks and verification for each person financially involved with the transaction when purchasing a property through us.
Referrals
We can recommend excellent local solicitors, mortgage advice and surveyors as required. At no time are you obliged to use any of our services. We recommend Gent Law Ltd for conveyancing, they are a connected company to James Du Pavey Ltd but their advice remains completely independent. We can also recommend other solicitors who pay us a referral fee of £240 inc VAT. For mortgage advice we work with RPUK Ltd, a superb financial advice firm with discounted fees for our clients. RPUK Ltd pay James Du Pavey 25% of their fees. RPUK Ltd is a trading style of Retirement Planning (UK) Ltd, Authorised and Regulated by the Financial Conduct Authority. Your Home is at risk if you do not keep up repayments on a mortgage or other loans secured on it. We receive £70 inc VAT for each survey referral.



