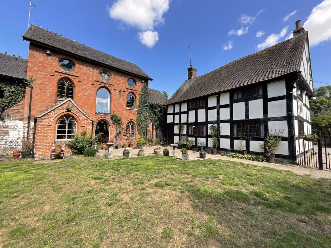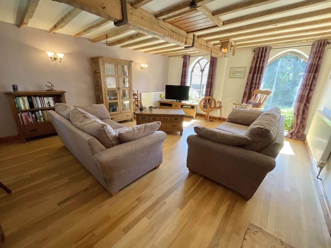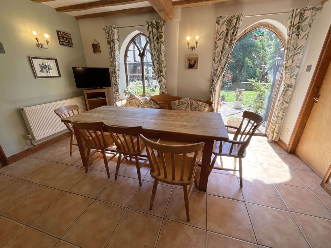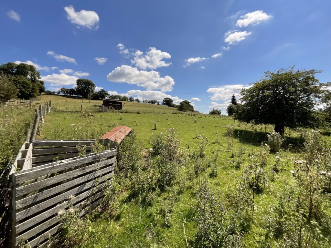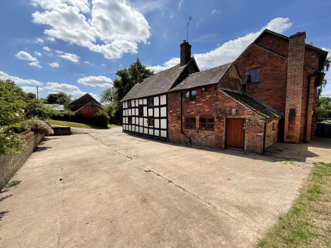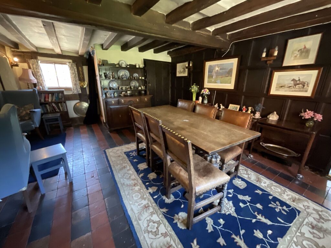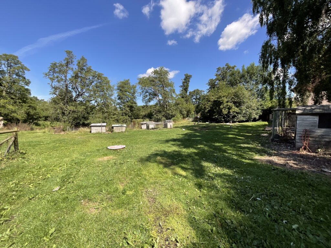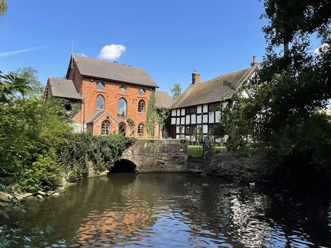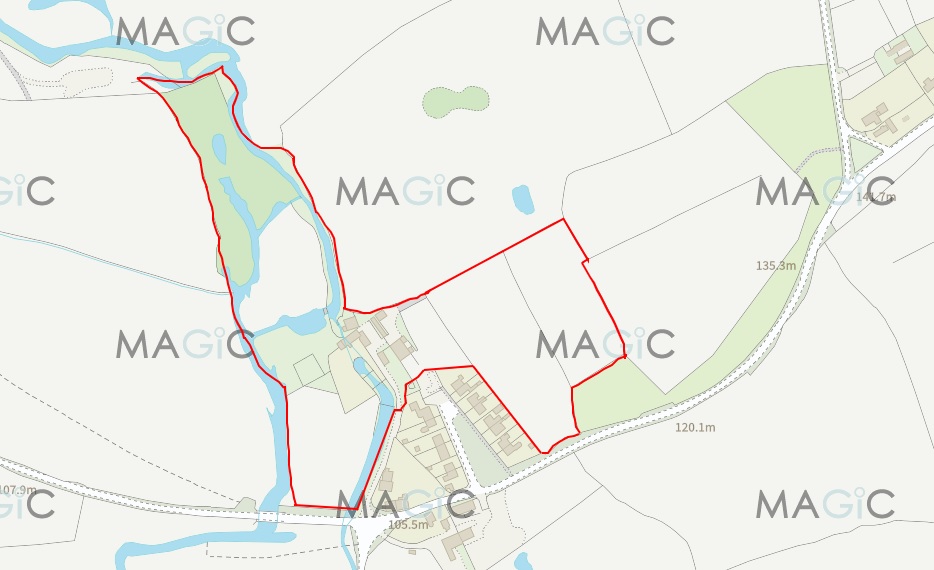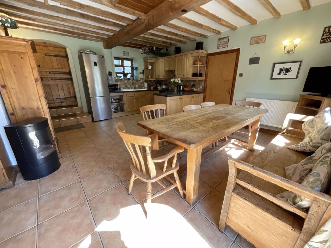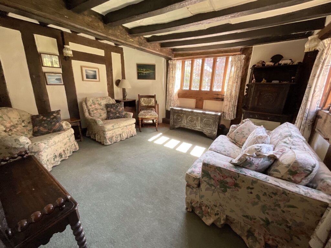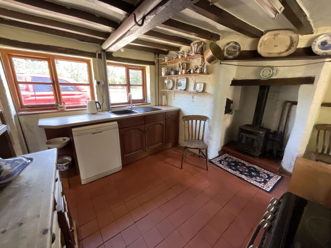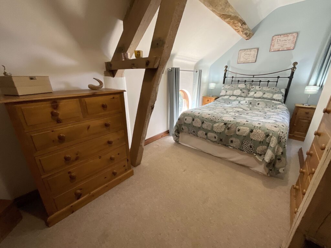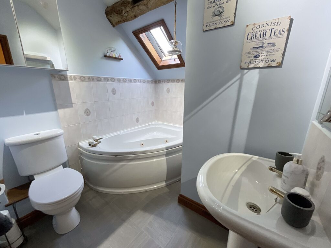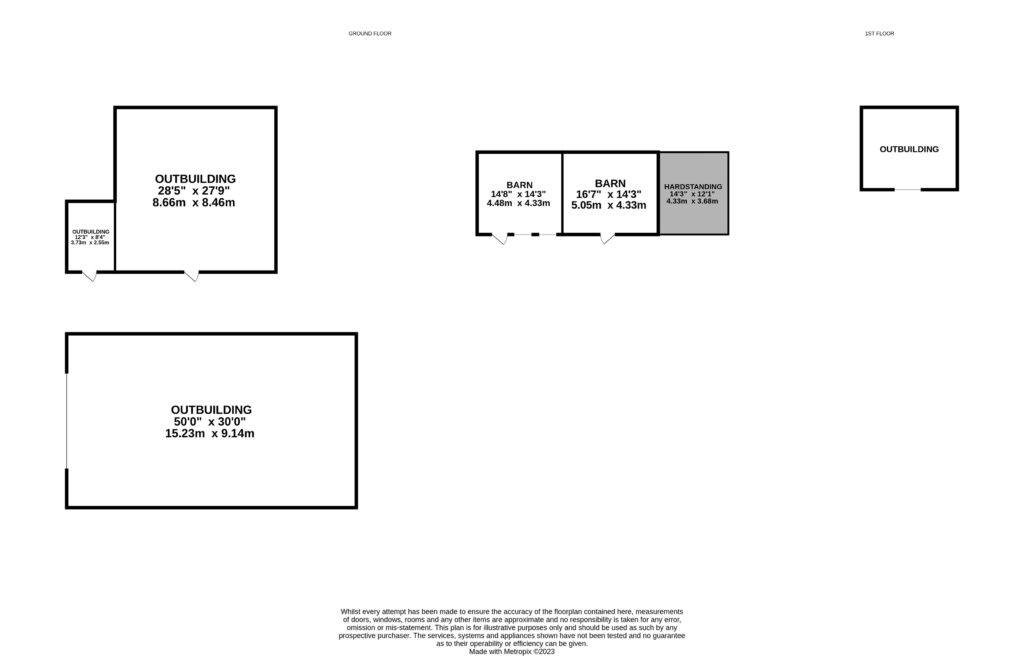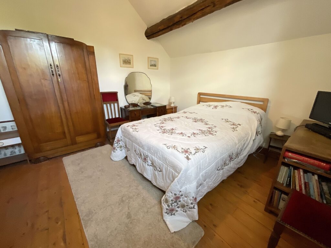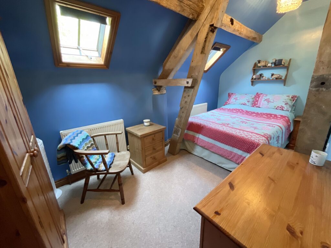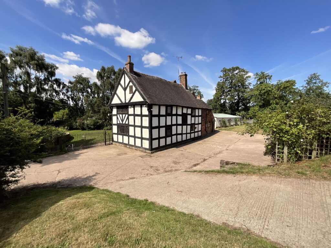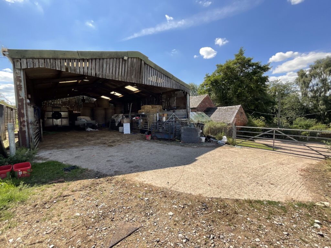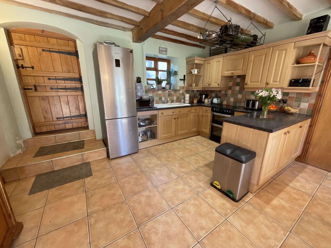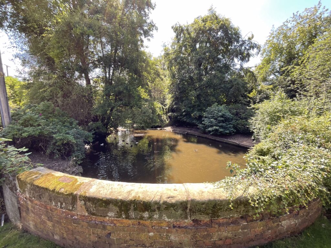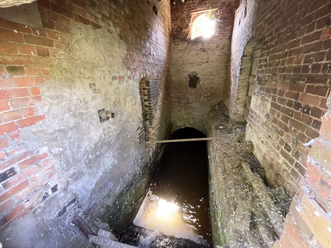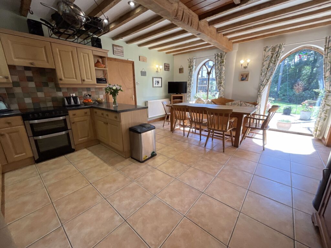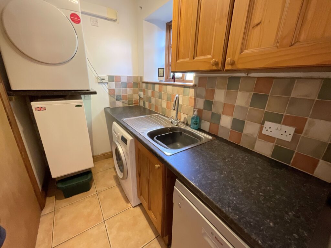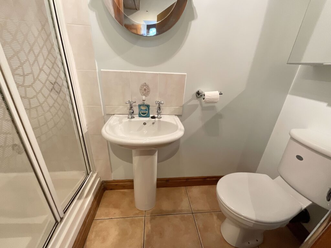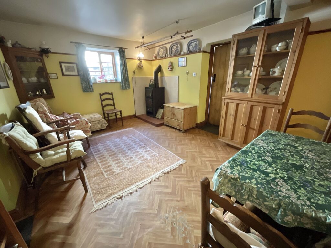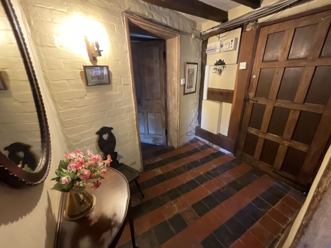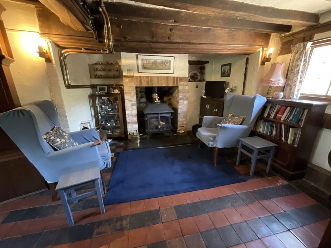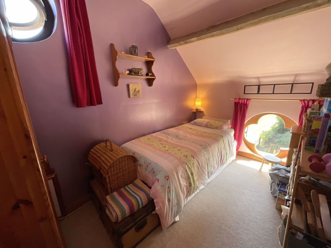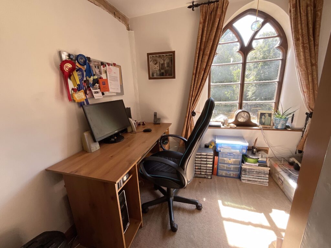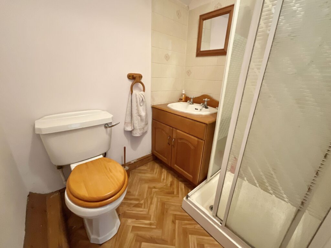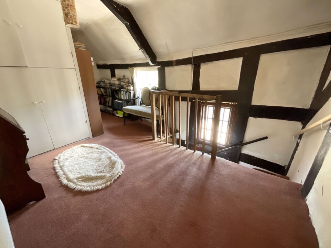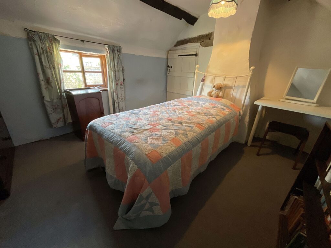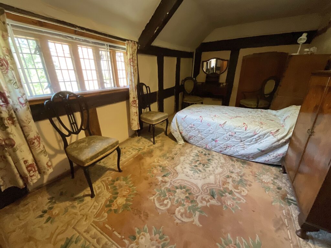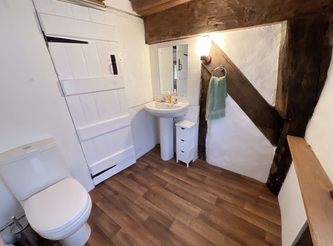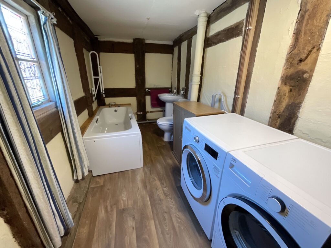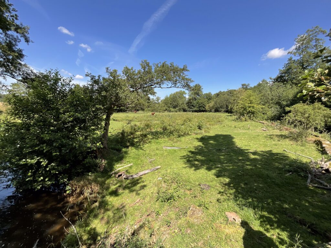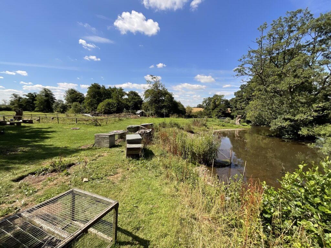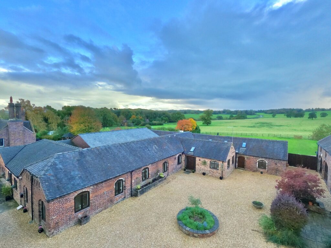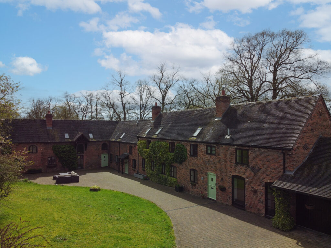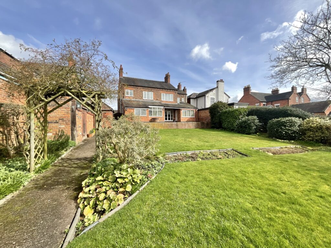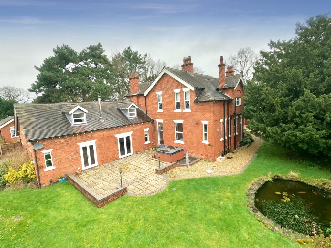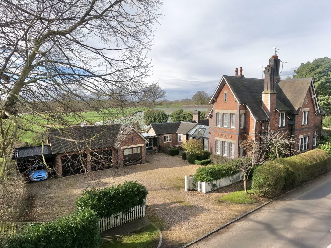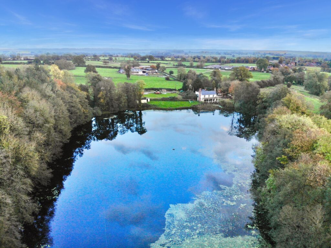The Blythe, Stafford, ST18
£1,000,000
Guide Price
5 reasons we love this property
- Versatile accommodation to suit your needs or even to create a separate annex
- Pretty hamlet of The Blythe, with a rural feel but convenient access to local towns, cities and amenities
- Character features galore! Exposed wooden ceiling beams, brick fireplaces and quarry tiled flooring
- Outbuildings and a barn that provide masses of storage or potential to convert (STNPP)
- 11.27 ACRES!! Perfect for those who keep animals and/or a fantastic playground for the kids to play
Virtual tour
About this property
Escape to peace and tranquillity at Blythe Bridge Mill, a Grade II listed converted old corn mill set within 11.27 acres. Stunning character features, outbuildings, and potential for conversion. Versatile living spaces with the option to create an annexe. Rural location with easy access to local amenities. Live your best life here!
Peace, tranquillity and all things relaxing spring to mind when I think of Blythe Bridge Mill. Just picture yourself relaxing by the waterside surrounded only by the song of the birds as they flutter past. Turn around and you will see the most gorgeous Grade II listed converted old corn mill. Beyond the old mill sprawls the land currently being used as a small holding, set within 11.27 acres in total. The land really is what you make of it whether that be for animals to graze or children to play, the world is truly your oyster here. Within the grounds are an array of outbuildings which are simply ideal for acreage this size, we also have a brick built barn which subject to necessary planning permissions could be converted in to a fabulous annex or holiday let. Now back to the main house, enter first into the stunning converted mill which welcomes you in via a bright entrance hallway creating the perfect space for muddy boots after a walk across the fields. A stylish kitchen dining room is waiting for you with the dining table perfectly positioned to enjoy views of the wildlife with full length windows flooding the room with natural light, the kitchen is well equipped with space for all your appliances. A utility room is conveniently located just off the kitchen with a useful shower room to the side, providing a handy space to wash the day away! An abundance of character features can be found within the old mill from exposed beams and porthole windows to old hooks and vaulted ceilings, I truly have never seen a home quite like it. Rise on upstairs and you will find a study ideal for those who work from home, following on is a light living room being dual aspect and having the same full length windows to watch the world go by from. A further set of stairs take you to three spacious bedrooms, each with vaulted ceilings (watch your head!) and exposed wooden ceiling beams. Two of the bedrooms offer the delightful porthole windows and the third having a sky light, a family bathroom with sumptuous corner bath completes the mill accommodation. Back on the ground floor you will have noticed another door from the kitchen, this leads into a versatile reception room with a staircase up to a double bedroom having en-suite shower room, creating a perfect space for guests or dependent family members. A further door takes you into the other wing of the house, the original mill. Built in Tudor times the attractive Black & White House, as you would expect requires complete modernisation. Having been used as separate living accommodation by the current owners for years, this part of the house could be cleverly sectioned off to create a perfect annex. Inside we have on offer a kitchen with quarry tiled floor and log burning stove, a formal dining room with intricate wooden panelling and seating area with further log burning stove. Add to this a cosy sitting room and ground floor bathroom with useful utility area. Up a flight of stairs are three bedrooms and separate WC. A further set of stairs lead you to the loft room perfect for extra storage. A careful eye and loving attention and I can almost hear the dinner parties and the “Wows” of your guests as they rest their eyes upon this magnificent building. Located in the sleepy hamlet of The Blythe we have the best of both worlds, being rural in feel with far reaching countryside views but being conveniently located for access to local towns, commuter links and amenities. So, if like me you are ready for a change in the way you live, then look no further we have the perfect lifestyle for you here at Blythe Bridge Mill.
Useful Links
Broadband and mobile phone coverage checker - https://checker.ofcom.org.uk/
Floor Plans
Please note that floor plans are provided to give an overall impression of the accommodation offered by the property. They are not to be relied upon as a true, scaled and precise representation.
Agent's Notes
Although we try to ensure accuracy, these details are set out for guidance purposes only and do not form part of a contract or offer. Please note that some photographs have been taken with a wide-angle lens. A final inspection prior to exchange of contracts is recommended. No person in the employment of James Du Pavey Ltd has any authority to make any representation or warranty in relation to this property.
ID Checks
Please note we charge £30 inc VAT for each buyers ID Checks when purchasing a property through us.
Referrals



