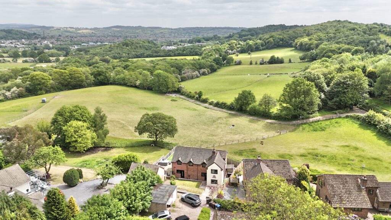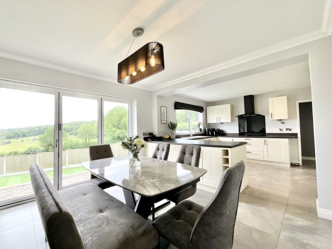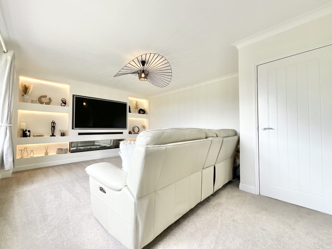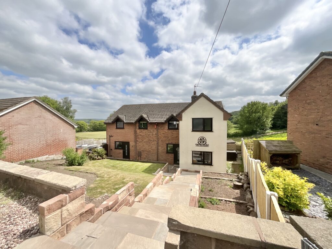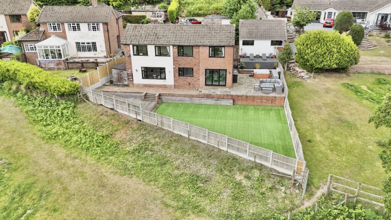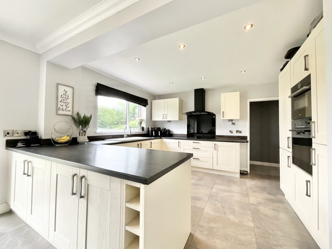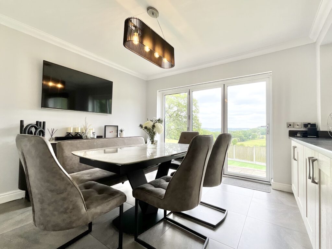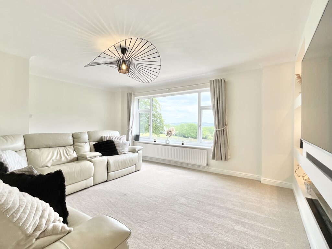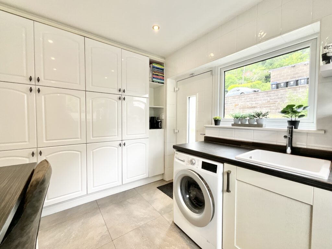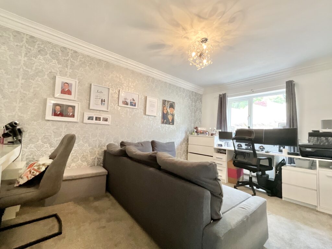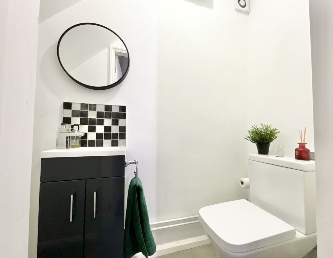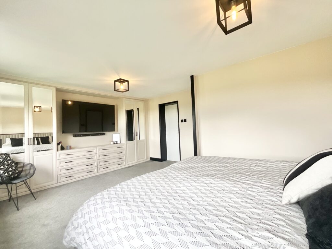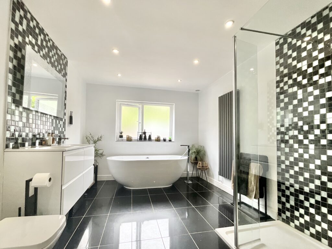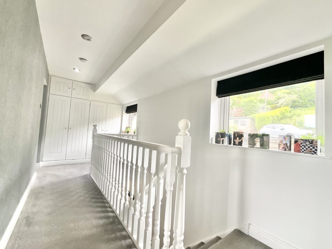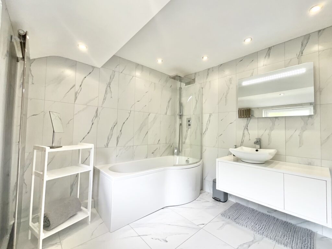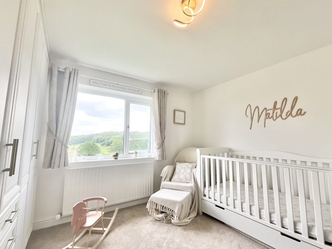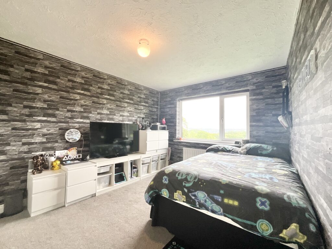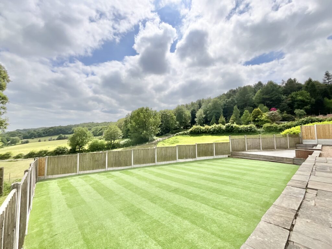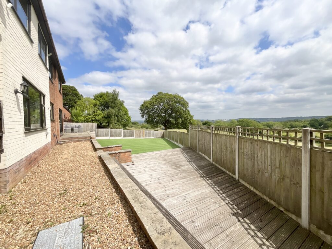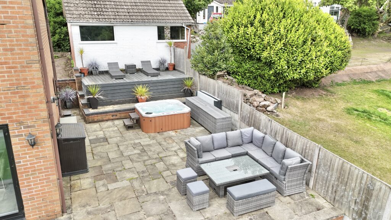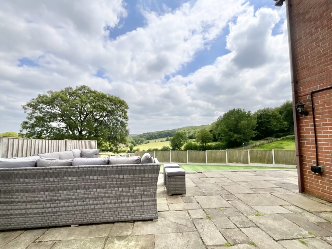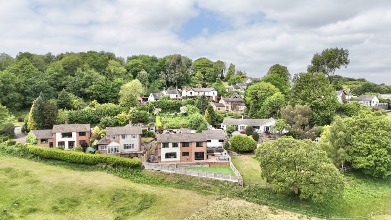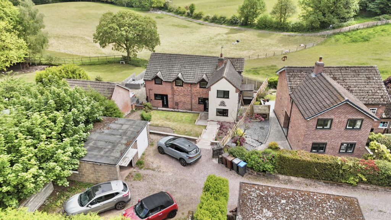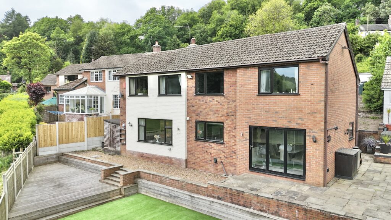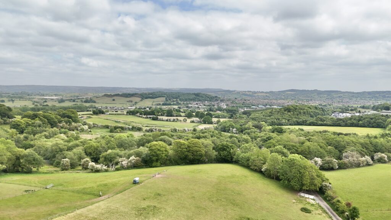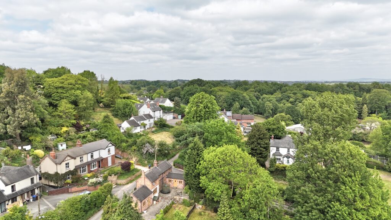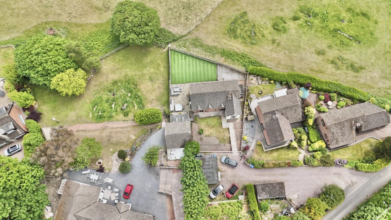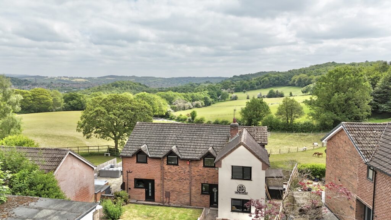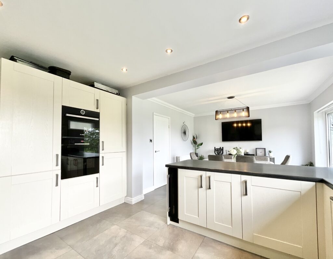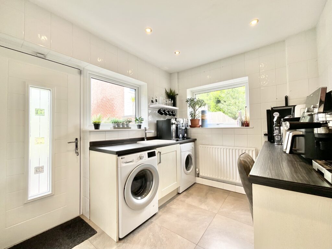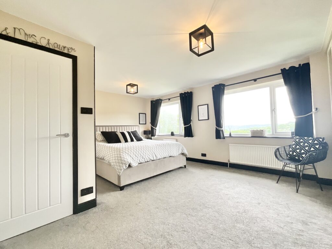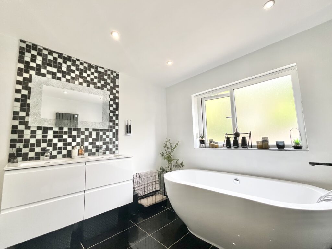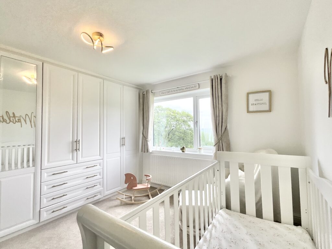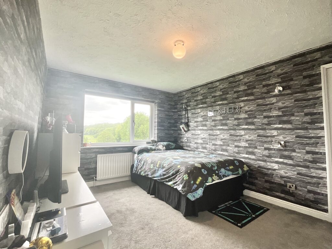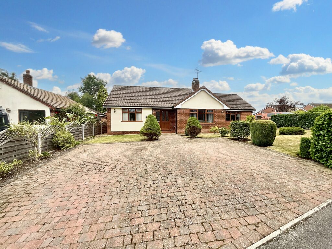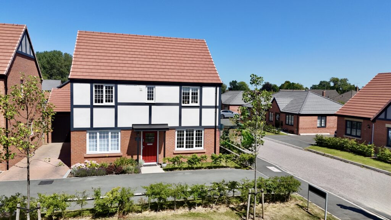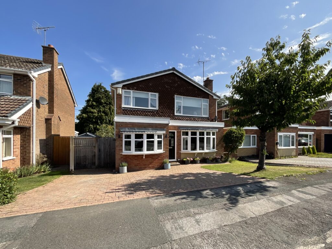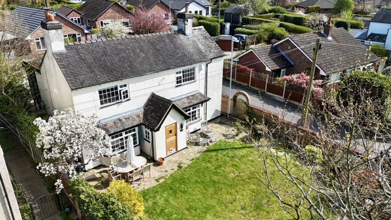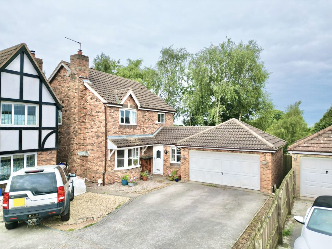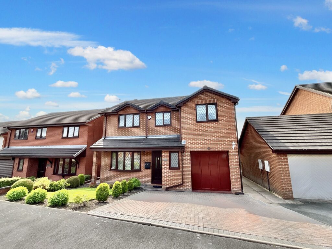The Boundary, Cheadle, ST10
£400,000
Guide Price
5 reasons we love this property
- A picturesque location with excellent views, a short drive from local amenities such as shops, schools, commuter links and Staffordshire walks.
- Entrance hall, with guest cloakroom, bedrooom/study, generous living room with media wall, stylish kitchen/diner with bi-fold doors and utility room.
- The first floor comprises of a master bedroom with en-suite, a further two double bedrooms and contemporary family bathroom.
- Spacious patio seating area with luxury hot tub, low maintenance artificial grass, wooden decking, and stunning views over the Staffordshire countryside.
- A driveway with space for multiple vehicles and garage.
About this property
Stunning 4 bedroom property, views over Staffordshire countryside, modern open plan kitchen/diner, master suite, luxury garden with hot tub, and amenities nearby. Call JDP Cheadle office now!
GUIDE PRICE £400,000 - £425,000
Believe in us at JDP and enter your own galaxy, a world that feels miles apart from the rest, where every room orbits around comfort, beauty and the mysteries of space! Buckle up and prepare to take a journey of unexplained emotion as we present you with your new home, a stunning four bedroom property in a picturesque world of its own, with driveway for multiple starships and garage.. Enter through the void, into a spacious hallway with guest cloakroom and generous study that could be used as a guest bedroom or a family member needing ground floor accommodation. A chamber of tranquility awaits- the gorgeous living room with media wall that harmonises with the stylish design of this home, along with excellent views over the Staffordshire countryside. On to the generously sized open plan kitchen/diner with cream shaker style units, contrasting work surfaces and matching upstands, ceramic sink and integrated appliances such as microwave, oven, hob, dishwasher and fridge freezer. Bi-folding doors compliment the dining area to allow the feel of indoor/outdoor living, whether it is a BBQ on the patio or Sunday dinner with the family, this room is the perfect for entertaining. The vital operations bay, has plenty of cupboard space, wash basin, space for washer and dryer and has separate door to front of the property. Upstairs the quarters await, a tasteful master bedroom has stunning views over the rear of the property, built in wardrobes and contemporary en-suite with his and her sinks, walk in shower and bath. A further two double bedrooms can be located on the first floor one of which has built in wardrobes, these rooms are blessed with expansive views over the countryside. Last but certainly not least the elegant family bathroom with sophisticated tiling throughout, shower over bath and vanity wash basin with cupboard space beneath. Step outside into your open-air sanctuary, with patio seating area, raised decking, luxury hot tub and artificial grass providing ease and a low maintenance garden. A further decking is situated in the corner of the garden, along with wooden fenced boundary. This home has been presented and maintained immaculately and sits upon an exceptional plot, complete with scenic views that takes this home to another galaxy! Sirius is located on the outskirts of Cheadle on a quiet road but benefits from amenities just a short drive away, such as shops, Schools, parks, local walking trails and excellent travel links. If you are ready for take off, hop aboard and prepare to see a property that is out of this world- call our JDP Cheadle office now!
Tenure: Freehold
Floor Plans
Please note that floor plans are provided to give an overall impression of the accommodation offered by the property. They are not to be relied upon as a true, scaled and precise representation. Whilst we make every attempt to ensure the accuracy of the floor plan, measurements of doors, windows, rooms and any other item are approximate. This plan is for illustrative purposes only and should only be used as such by any prospective purchaser.
Agent's Notes
Although we try to ensure accuracy, these details are set out for guidance purposes only and do not form part of a contract or offer. Please note that some photographs have been taken with a wide-angle lens. A final inspection prior to exchange of contracts is recommended. No person in the employment of James Du Pavey Ltd has any authority to make any representation or warranty in relation to this property.
ID Checks
Please note we charge £30 inc VAT for each buyers ID Checks when purchasing a property through us.
Referrals
We can recommend excellent local solicitors, mortgage advice and surveyors as required. At no time are youobliged to use any of our services. We recommend Gent Law Ltd for conveyancing, they are a connected company to James DuPavey Ltd but their advice remains completely independent. We can also recommend other solicitors who pay us a referral fee of£180 inc VAT. For mortgage advice we work with RPUK Ltd, a superb financial advice firm with discounted fees for our clients.RPUK Ltd pay James Du Pavey 40% of their fees. RPUK Ltd is a trading style of Retirement Planning (UK) Ltd, Authorised andRegulated by the Financial Conduct Authority. Your Home is at risk if you do not keep up repayments on a mortgage or otherloans secured on it. We receive £70 inc VAT for each survey referral.



