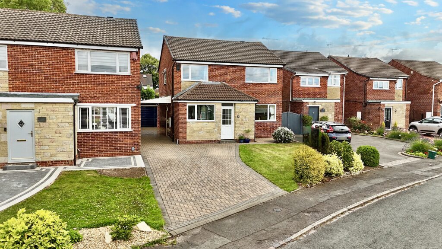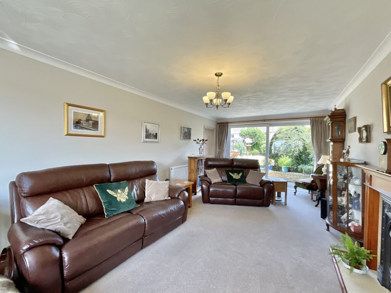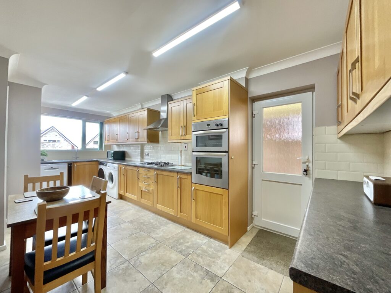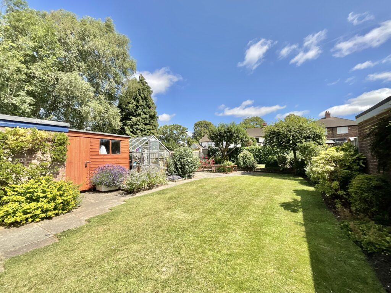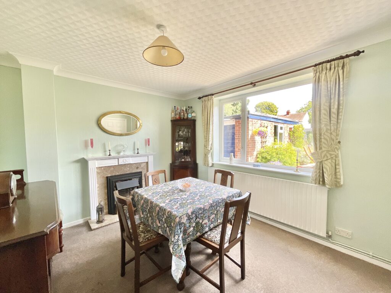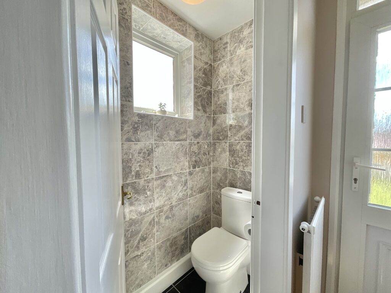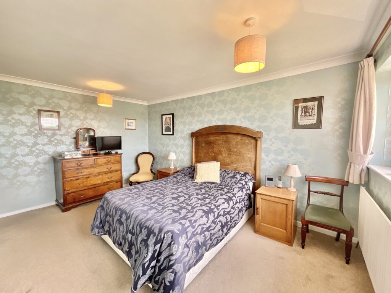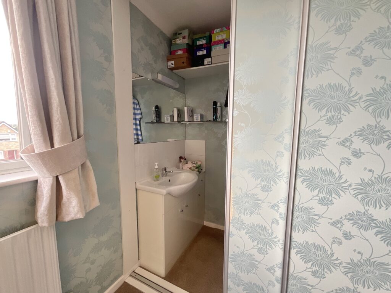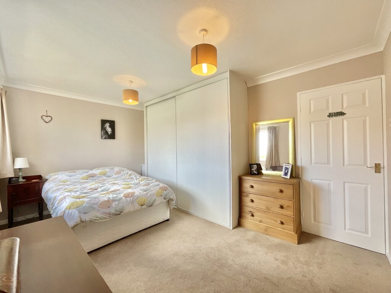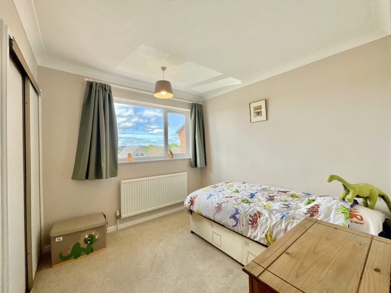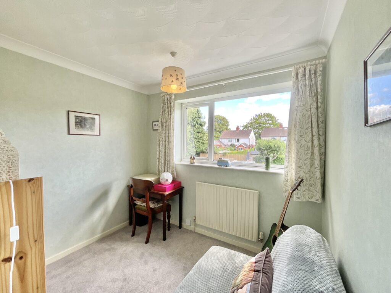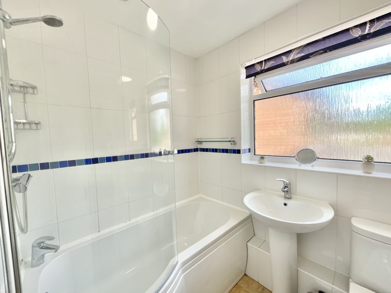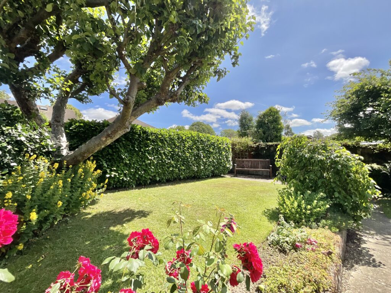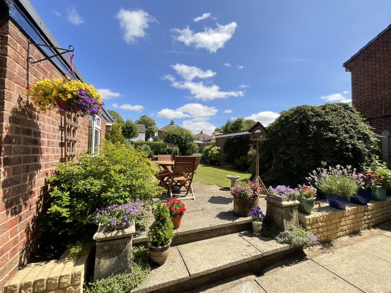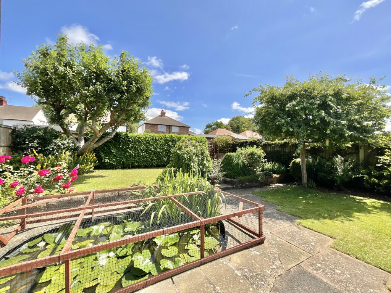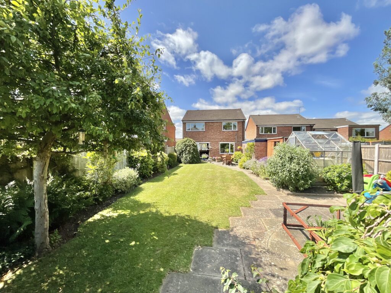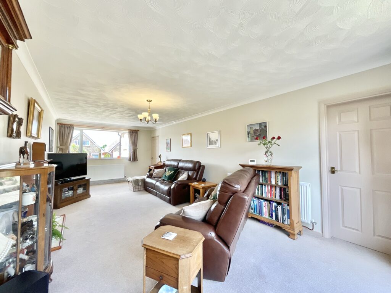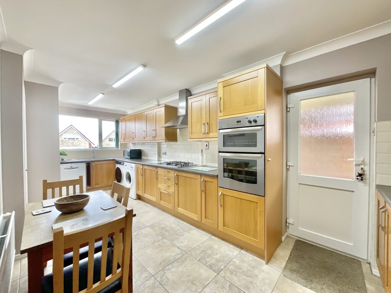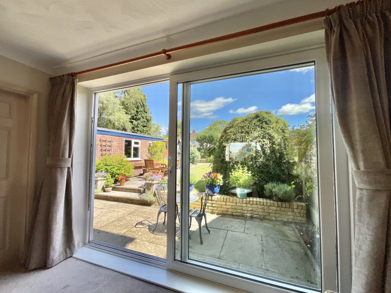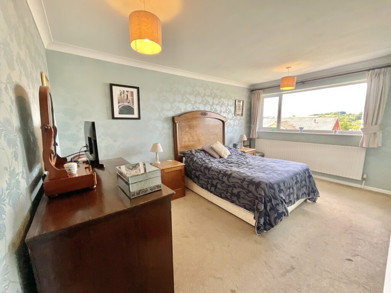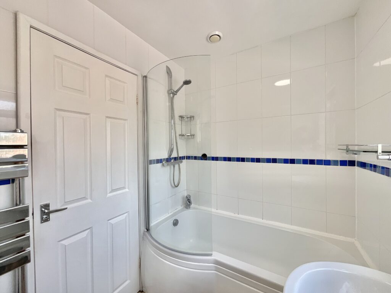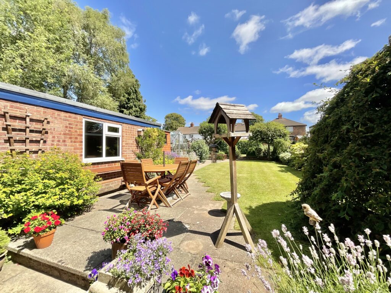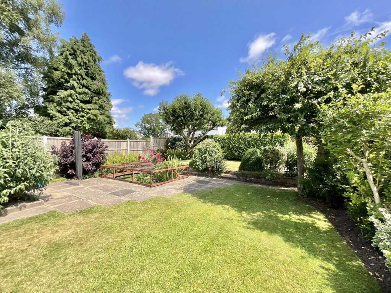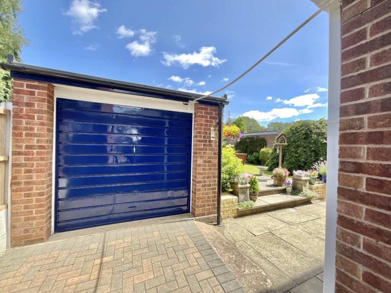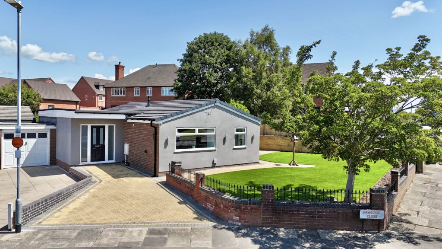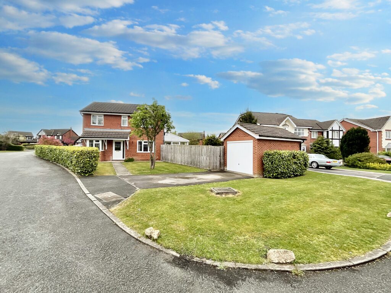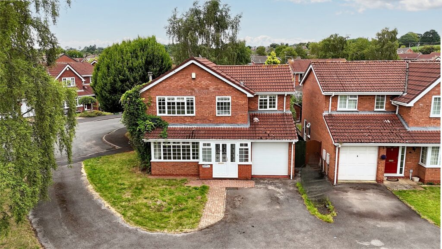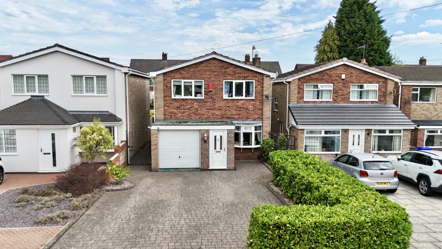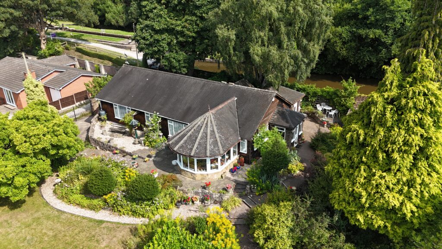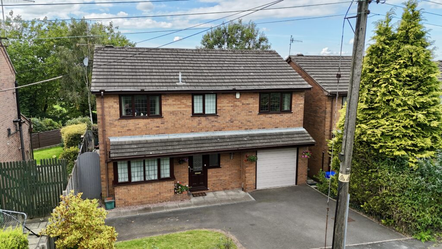The Covert, Newcastle, ST5
£330,000
5 reasons we love this property
- Detached house located in sought after Clayton with excellent transport and commuter links as well as being close to well regarded schooling and a great selection of amenities
- Generously proportioned rooms throughout, with breakfast kitchen, dual aspect living room and dining room as well as guest W.C on the ground floor.
- Four good size bedrooms, with the master having built in wardrobes and a handy vanity area, and modern family bathroom
- Block paved drive to the front leading along the side of the house to the detached garage providing plentiful off road parking.
- Beautifully maintained garden with lush lawns, mature borders and patio seating areas.
About this property
Located in a quiet cul-de-sac in ever popular Clayton within walking distance of nearby shops, restaurants and top-rated schools. Four well-proportioned bedrooms, spacious living/dining, flexible dining/playroom, large breakfast kitchen, generous driveway and carport with separate garage and established rear garden with patio, lawn, and mature planting
Your Perfect Pick – Charming Home with a Garden Gem. Tucked away in a peaceful cul-de-sac on the edge of desirable Westbury Park, this spacious and versatile home offers more than just four bedrooms - it offers a slice of tranquility, with a beautifully established garden and a charming apple tree hideaway that brings a special kind of magic. Step through the front door into a welcoming entrance hall, where you’ll find a handy ground floor WC - ideal for guests. A large breakfast kitchen provides ample space for family dining and features a range of modern wood-effect wall and base units with practical laminate worktops. There’s a handy door in the kitchen that leads directly out to the generous driveway and covered carport, making daily comings and goings effortlessly convenient. A useful under-stairs storage cupboard adds to the kitchen's practicality. The kitchen flows seamlessly into a bright and flexible dining room - equally suited as a playroom or hobby space, offering lovely views of the garden. From here, a doorway leads through to a spacious living room, filled with natural light thanks to wide, modern sliding UPVC doors that open onto the patio. With enough room for a dining table and multiple seating areas, it's a space designed for gathering, relaxing, and enjoying garden views throughout the seasons. Upstairs, the home continues to impress with four well-proportioned bedrooms. The master bedroom benefits from generous storage with sliding-door wardrobes and a discreet vanity basin—a hidden touch of convenience. The second bedroom, overlooking the rear garden, offers a peaceful retreat with a view of the treetops, while the third double room, positioned includes a built-in cupboard and access to the loft. The fourth bedroom, a single includes handy storage. The family bathroom is finished in a modern style, featuring a P-shaped bath with a dual shower, a freestanding sink and toilet, and a useful built-in cupboard providing a practical solution for towel storage. Step outside and you’ll discover what truly sets this home apart: a charming, well-established garden. There’s a large patio area ideal for outdoor dining, surrounded by lawn and framed with flowering plants, shrubs, and mature trees. At the end of the garden, slightly elevated and tucked away, stands a beautiful apple tree, overlooked by a bench opposite - a tranquil corner ideal for relaxing with a coffee and taking in the garden. To the front, there’s a large driveway providing space for several vehicles, complemented by a single-storey garage with electrics and an up-and-over door, and a carport to the side of the property for sheltered parking. This is more than just a house—it’s a warm, welcoming home with a garden full of character, and a quiet corner beneath an apple tree that’s waiting just for you.
Council Tax Band: D
Tenure: Freehold
Floor Plans
Please note that floor plans are provided to give an overall impression of the accommodation offered by the property. They are not to be relied upon as a true, scaled and precise representation. Whilst we make every attempt to ensure the accuracy of the floor plan, measurements of doors, windows, rooms and any other item are approximate. This plan is for illustrative purposes only and should only be used as such by any prospective purchaser.
Agent's Notes
Although we try to ensure accuracy, these details are set out for guidance purposes only and do not form part of a contract or offer. Please note that some photographs have been taken with a wide-angle lens. A final inspection prior to exchange of contracts is recommended. No person in the employment of James Du Pavey Ltd has any authority to make any representation or warranty in relation to this property.
ID Checks
Please note we charge £30 inc VAT for each buyers ID Checks when purchasing a property through us.
Referrals
We can recommend excellent local solicitors, mortgage advice and surveyors as required. At no time are you obliged to use any of our services. We recommend Gent Law Ltd for conveyancing, they are a connected company to James Du Pavey Ltd but their advice remains completely independent. We can also recommend other solicitors who pay us a referral fee of £240 inc VAT. For mortgage advice we work with RPUK Ltd, a superb financial advice firm with discounted fees for our clients. RPUK Ltd pay James Du Pavey 25% of their fees. RPUK Ltd is a trading style of Retirement Planning (UK) Ltd, Authorised and Regulated by the Financial Conduct Authority. Your Home is at risk if you do not keep up repayments on a mortgage or other loans secured on it. We receive £70 inc VAT for each survey referral.



