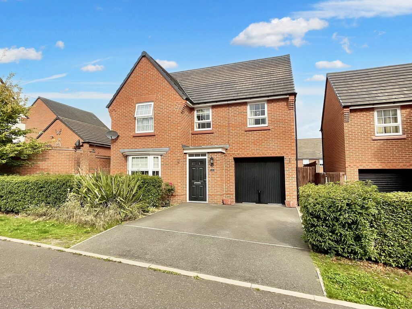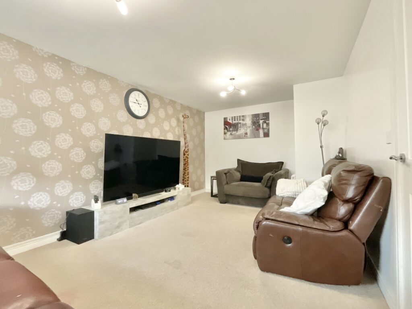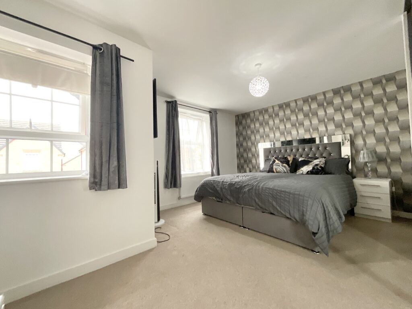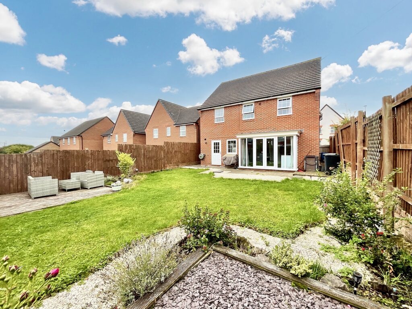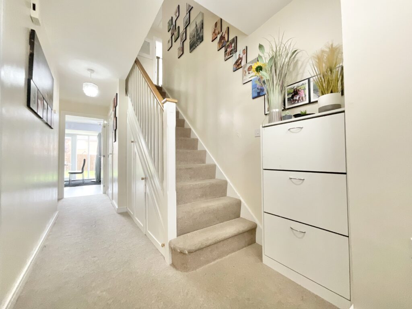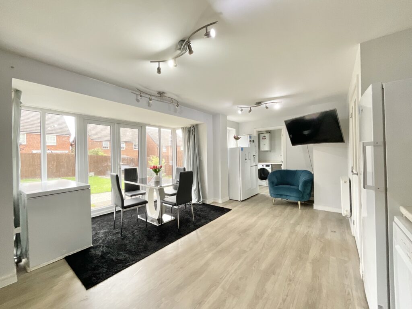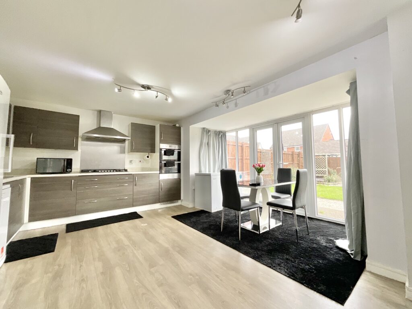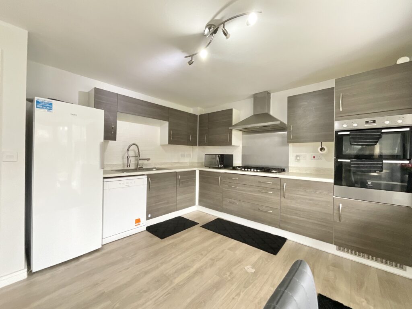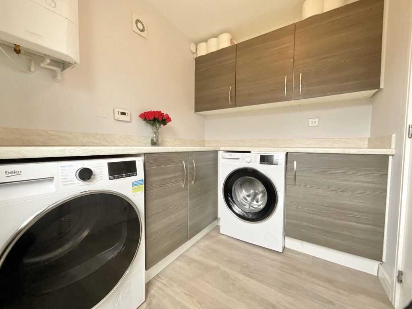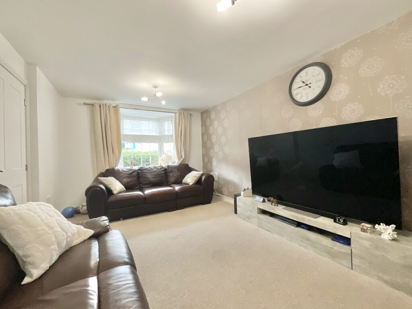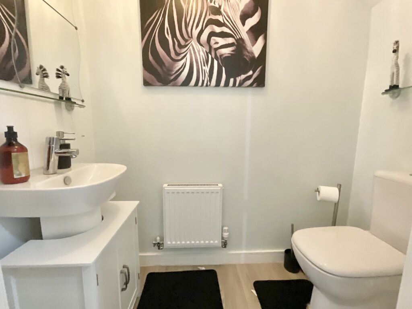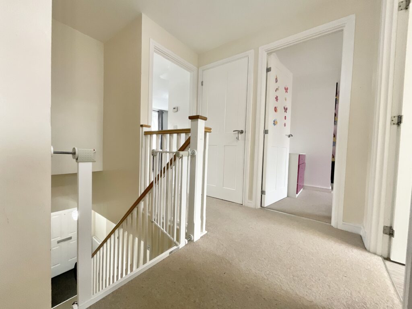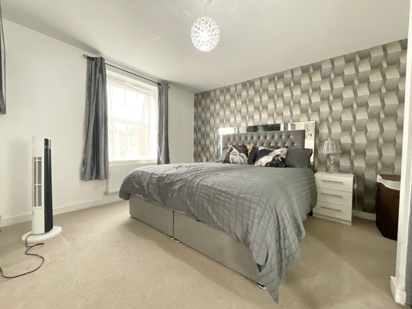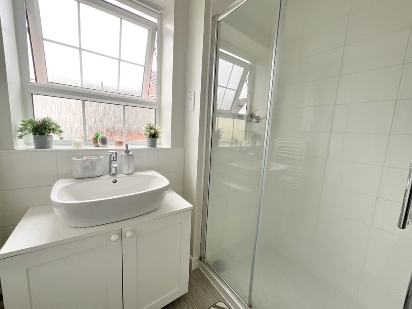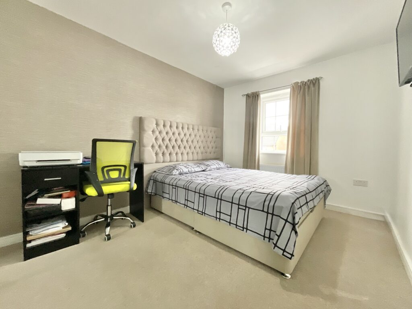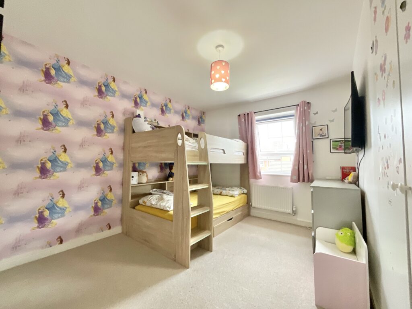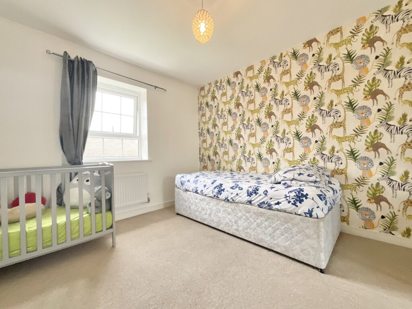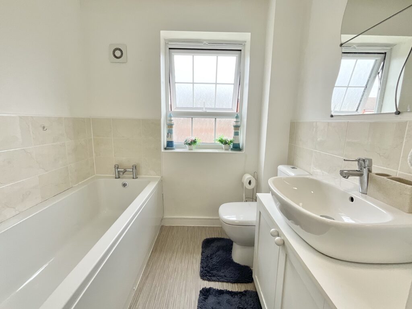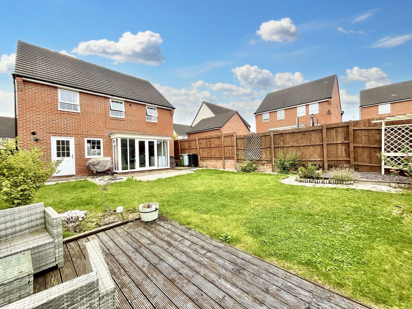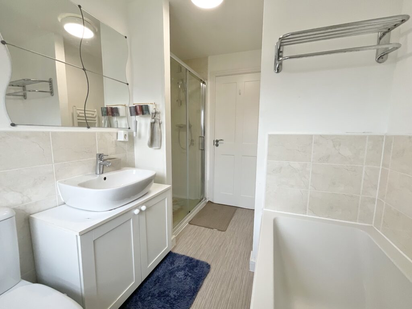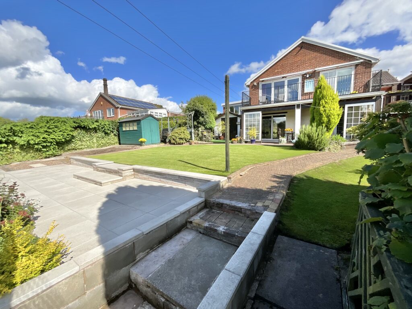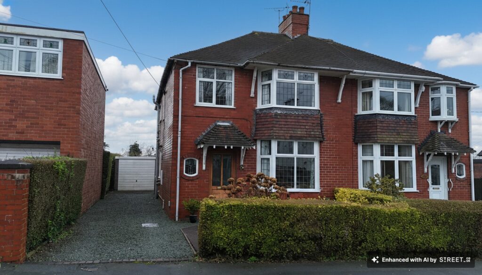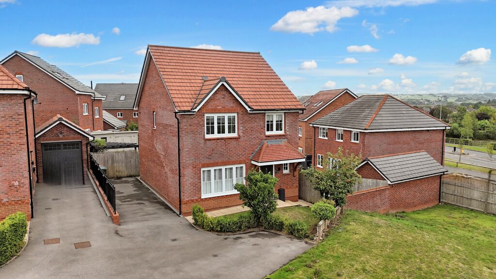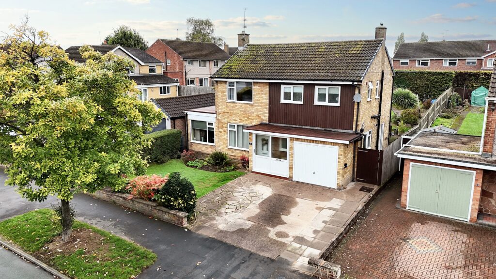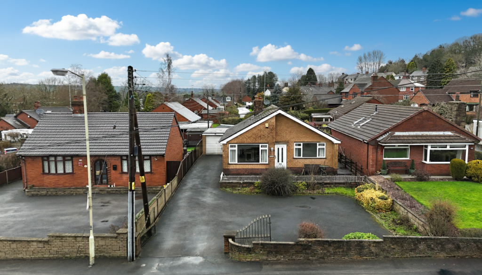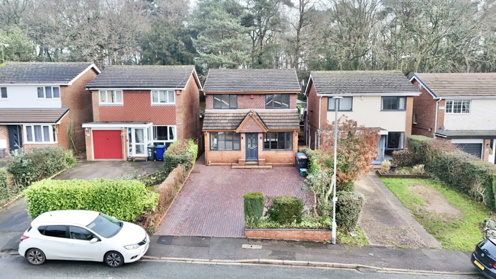Thorneycroft Way, Crewe, CW1
£310,000
6 reasons we love this property
- Four generous double bedrooms, including a master suite with en-suite and dressing area potential
- Bright bay-fronted living room plus handy ground-floor WC and practical under-stairs storage
- Spacious kitchen/diner with six-ring gas hob, double oven, space for fridge-freezer and plumbing for a dishwasher
- Separate utility room with space for both a washer and a dryer to keep laundry tucked away
- Integral garage with light and power plus a driveway that comfortably fits two cars
- Beautifully landscaped rear garden, perfect for relaxing, children’s play, or outdoor entertaining
About this property
Impressive 4-bed detached home in sought-after location. Stylish, spacious living areas, master suite, landscaped garden, garage. Close to schools, amenities, transport links in Crewe near Nantwich.
This impressive detached residence offers a rare blend of space, versatility, and contemporary style, perfect for growing families or those seeking a home that adapts to changing needs. Set in a highly sought-after location and offered chain-free for a smooth and speedy move, the property combines elegant design with everyday practicality, creating a home you can settle into from the very first day.
Step through the front door into a bright, airy hallway that immediately sets a warm, inviting tone. Natural light streams through well-placed windows, highlighting the generous proportions found throughout. From here, the flow of the home unfolds with effortless ease.
To the front, the expansive living room is bathed in daylight thanks to a striking bay window. This space is ideal for both lively family gatherings and quiet evenings in, offering a comfortable retreat all year round. A convenient ground-floor WC and a large storage closet for coats, shoes, and everyday essentials are thoughtfully positioned just off the hall. There is also useful storage beneath the stairs, perfect for tucking away household items or creating a hidden nook.
At the heart of the home lies a spacious kitchen/diner, well designed for everyday family life. It provides ample room for both cooking and dining, with plumbing for a dishwasher, space for a full-size fridge-freezer, a six-ring gas hob, and a double oven. The generous dining area comfortably accommodates a large table, making it ideal for relaxed family meals or entertaining friends. An adjoining utility room adds further functionality, with space for both a washer and a dryer, keeping the main kitchen beautifully uncluttered.
Upstairs, the master suite offers a private sanctuary, complete with a spacious en-suite shower room and ample room for a dressing area or a cosy reading nook. Three further double bedrooms each include integrated wardrobes and plenty of additional space for desks or seating areas, ideal for children, guests, or a dedicated home office. The stylish family bathroom is cleverly designed with a generous dual-section layout, providing both a bath and a separate shower zone for busy mornings or relaxing evenings.
The rear garden is a beautifully landscaped haven, combining lawn and patio areas to create a private outdoor escape. Whether you’re hosting summer barbecues, letting children play safely, or simply unwinding with a coffee, this garden offers year-round enjoyment. An integral garage provides secure parking or valuable storage and is fully fitted with light and power, making it equally suited for hobbies or a workshop space. The driveway comfortably accommodates two vehicles, ensuring convenient off-road parking.
Families will appreciate the outstanding selection of nearby schools, including Mablins Lane Primary, St Michael’s Academy, Leighton Academy, and Oakfield Lodge, while secondary options such as Sir William Stanier, Ruskin High, and Malbank are all easily reached. For further education, both South Cheshire College and the Engineering College are close at hand. Local shops, leisure facilities, and excellent transport links further enhance the home’s appeal.
This exceptional four-bedroom detached property is more than just a house—it’s a lifestyle. With its generous living spaces and a location that blends convenience with tranquillity, it represents a remarkable opportunity for any family ready to create their next chapter.
Location
The property is situated in the railway town of Crewe and just a few miles from the historic town of Nantwich. Crewe offers an extensive range of amenities including shopping, educational and recreational facilities, as well as outstanding transport and commuter links via the A500 and Junction 16 of the M6 motorway, while Crewe mainline railway station provides direct access to larger cities and towns across the country.
Council Tax Band: D
Tenure: Freehold
Useful Links
Broadband and mobile phone coverage checker - https://checker.ofcom.org.uk/
Floor Plans
Please note that floor plans are provided to give an overall impression of the accommodation offered by the property. They are not to be relied upon as a true, scaled and precise representation. Whilst we make every attempt to ensure the accuracy of the floor plan, measurements of doors, windows, rooms and any other item are approximate. This plan is for illustrative purposes only and should only be used as such by any prospective purchaser.
Agent's Notes
Although we try to ensure accuracy, these details are set out for guidance purposes only and do not form part of a contract or offer. Please note that some photographs have been taken with a wide-angle lens. A final inspection prior to exchange of contracts is recommended. No person in the employment of James Du Pavey Ltd has any authority to make any representation or warranty in relation to this property.
ID Checks
Please note we charge £50 inc VAT for ID Checks and verification for each person financially involved with the transaction when purchasing a property through us.
Referrals
We can recommend excellent local solicitors, mortgage advice and surveyors as required. At no time are you obliged to use any of our services. We recommend Gent Law Ltd for conveyancing, they are a connected company to James Du Pavey Ltd but their advice remains completely independent. We can also recommend other solicitors who pay us a referral fee of £240 inc VAT. For mortgage advice we work with RPUK Ltd, a superb financial advice firm with discounted fees for our clients. RPUK Ltd pay James Du Pavey 25% of their fees. RPUK Ltd is a trading style of Retirement Planning (UK) Ltd, Authorised and Regulated by the Financial Conduct Authority. Your Home is at risk if you do not keep up repayments on a mortgage or other loans secured on it. We receive £70 inc VAT for each survey referral.



