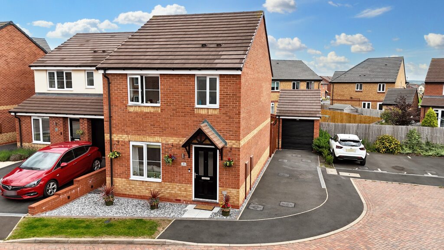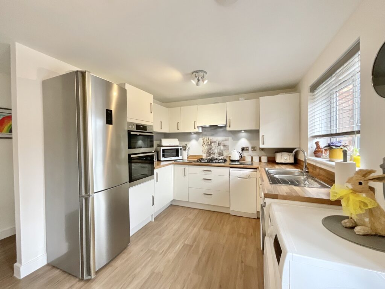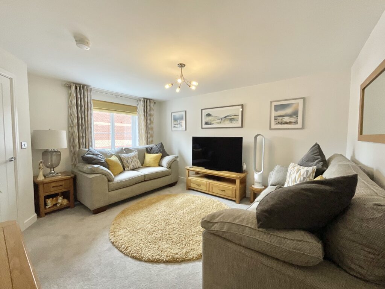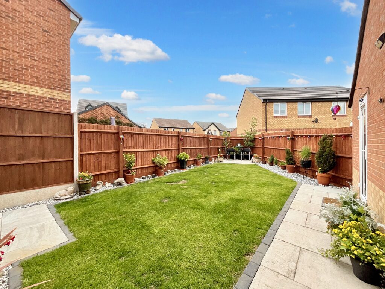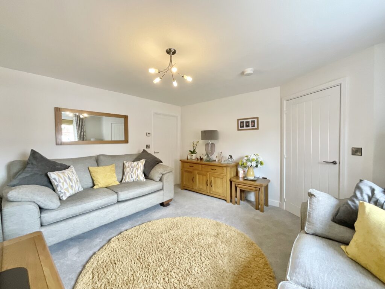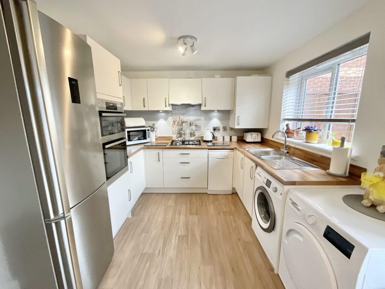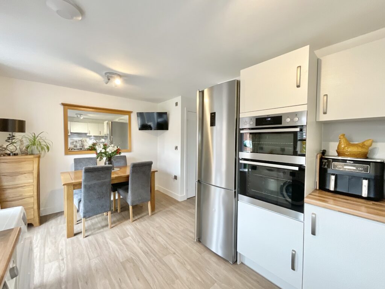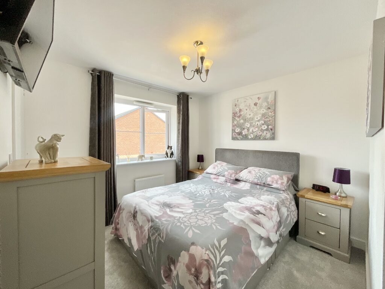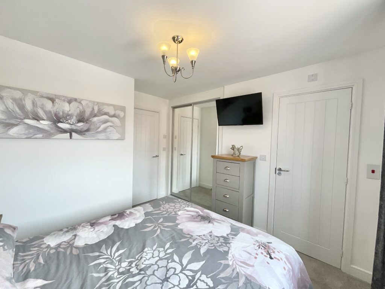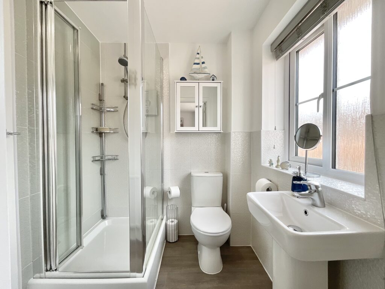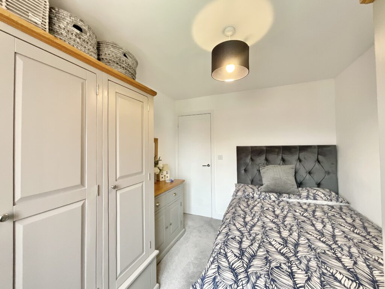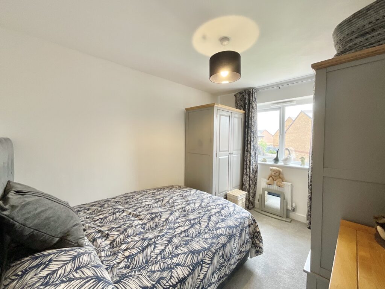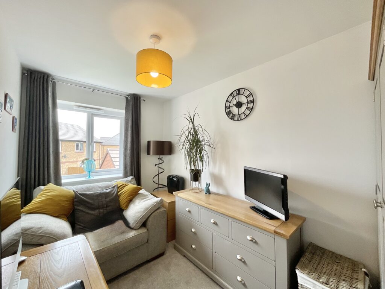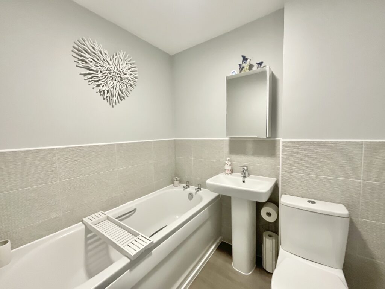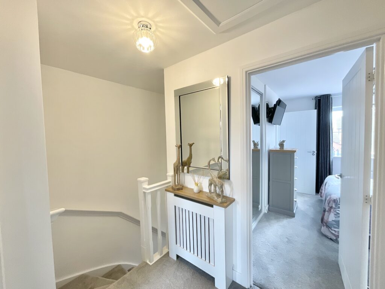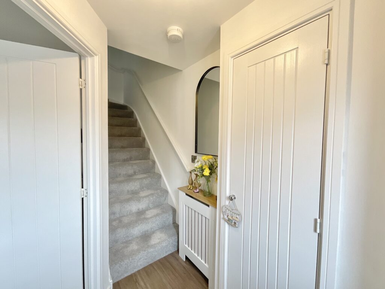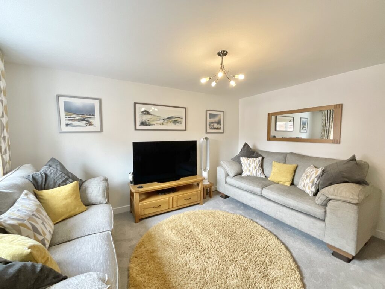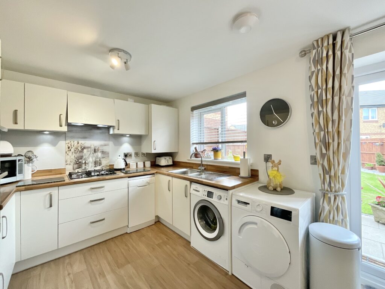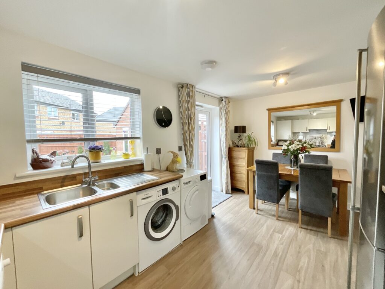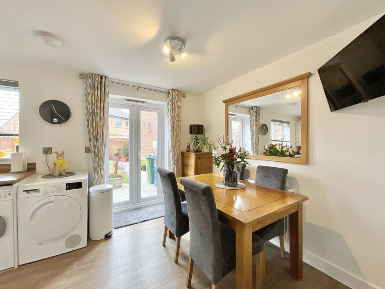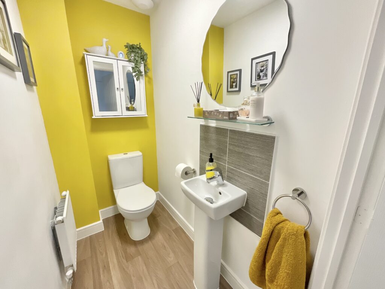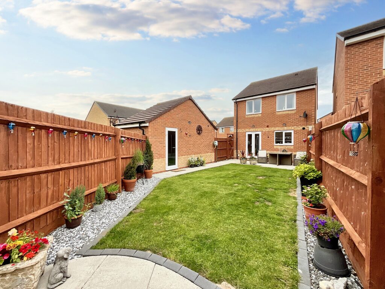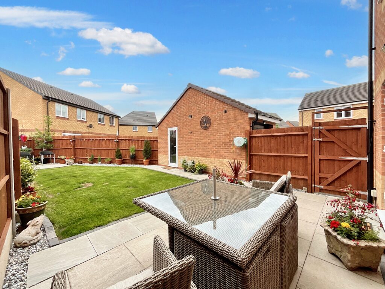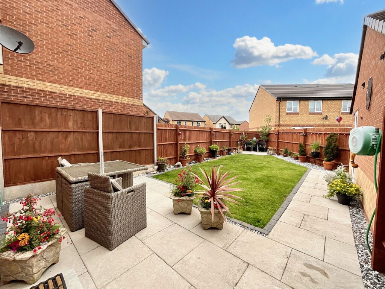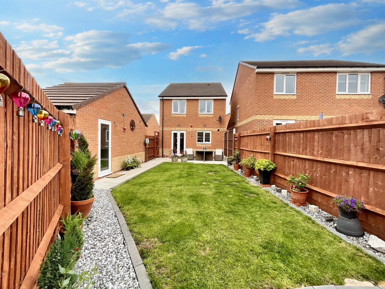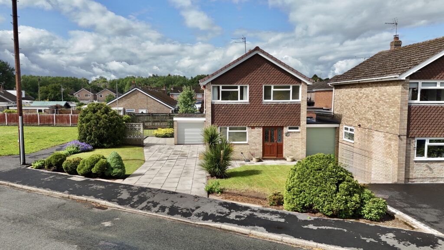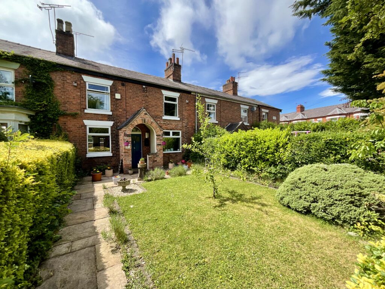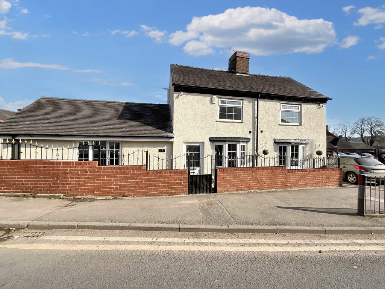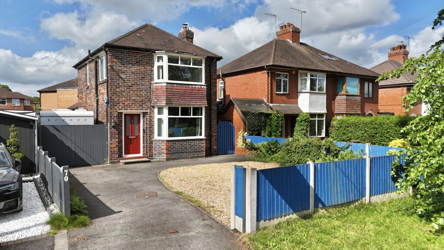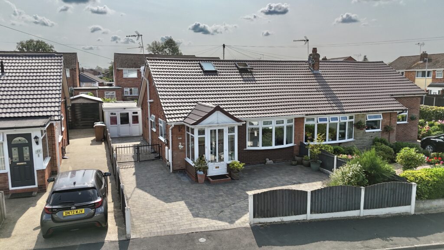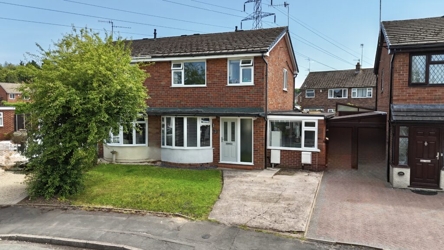Till View, Stafford, ST16
£279,950
5 reasons we love this property
- Perfect home for a first-time buyer, growing family or someone who loves the extra space with three bedrooms, including a master with en suite, and a family bathroom.
- Downstairs features a bright and airy living room, and a spacious open-pan kitchen/diner with sleek cabinetry, plenty of space for appliances and a lovely dining area, plus a handy W/C.
- Perfectly located in Stafford within close reach to schools, shops and Stafford town centre, plus you have ideal road links to the A34 and M6, and Stafford train station is down the road.
- Well-maintained rear garden with patio seating space and a lush grass lawn that's practically calling for summer BBQs.
- The front offers a neatly-arranged front garden, driveway with ample off-road parking and a single garage for secure storage.
About this property
Fall in love with this 3-bed detached home on Till-View! Spacious living, sleek kitchen/diner, en suite master bedroom, well-maintained gardens, garage, and great location in Stafford. Ready to make your dream home a reality?
Are you ready to check out your dream home? Get ready to fall in love at first checkout with this beautifully presented detached home on the ever-popular Till-View – a place so good, it’s practically scanning itself into your heart. Whether you’re a first-time buyer ready to climb the property ladder or a growing family looking to upgrade your lifestyle cart, this home is ticking all the boxes. Step inside to a spacious entrance hall with hidden-away storage for coats. The bright and airy living room is a cosy haven, perfect for family movie nights or lazy Sundays. Next stop: the generous U-shaped kitchen/diner, boasting sleek white cabinetry, an integrated hob, oven and grill, plus space for all your culinary essentials. The dining space overlooks the rear garden, making it the perfect spot for breakfast with a view. Downstairs is completed by a handy W/C and a clever under-stairs storage room. Upstairs you’ll find a spacious master bedroom with its own en suite shower room. There’s also a further double and single bedroom, ideal for guests or a home office, plus a family bathroom with a relaxing bath, sink, and W/C. Outside, the well-maintained rear garden is your new go-to for summer BBQs, peaceful weekend mornings and a splash of sunbathing when the British weather allows. There’s patio seating space for your favourite outdoor furniture and a lush lawn just waiting for a spot of garden yoga. To the front, a neatly arranged garden, off-road parking and a single garage for secure storage. Situated in Stafford, this home is perfectly placed near great schools and eateries and within easy reach of Stafford’s buzzing town centre. Commuters will love the swift access to the A34, M6 and Stafford train station – making this one property you can quite literally grab and go. So, what’re you waiting for? Skip the queue, bag the deal, and check out your happily ever after at Till View – before someone beats you to it.
Buyers Note
There is an estate management charge to Trinity Management which is £147.62, paid annually. This covers general repairs and maintenance of any communal areas.
Council Tax Band: C
Tenure: Freehold
Floor Plans
Please note that floor plans are provided to give an overall impression of the accommodation offered by the property. They are not to be relied upon as a true, scaled and precise representation. Whilst we make every attempt to ensure the accuracy of the floor plan, measurements of doors, windows, rooms and any other item are approximate. This plan is for illustrative purposes only and should only be used as such by any prospective purchaser.
Agent's Notes
Although we try to ensure accuracy, these details are set out for guidance purposes only and do not form part of a contract or offer. Please note that some photographs have been taken with a wide-angle lens. A final inspection prior to exchange of contracts is recommended. No person in the employment of James Du Pavey Ltd has any authority to make any representation or warranty in relation to this property.
ID Checks
Please note we charge £30 inc VAT for each buyers ID Checks when purchasing a property through us.
Referrals
We can recommend excellent local solicitors, mortgage advice and surveyors as required. At no time are youobliged to use any of our services. We recommend Gent Law Ltd for conveyancing, they are a connected company to James DuPavey Ltd but their advice remains completely independent. We can also recommend other solicitors who pay us a referral fee of£180 inc VAT. For mortgage advice we work with RPUK Ltd, a superb financial advice firm with discounted fees for our clients.RPUK Ltd pay James Du Pavey 40% of their fees. RPUK Ltd is a trading style of Retirement Planning (UK) Ltd, Authorised andRegulated by the Financial Conduct Authority. Your Home is at risk if you do not keep up repayments on a mortgage or otherloans secured on it. We receive £70 inc VAT for each survey referral.



