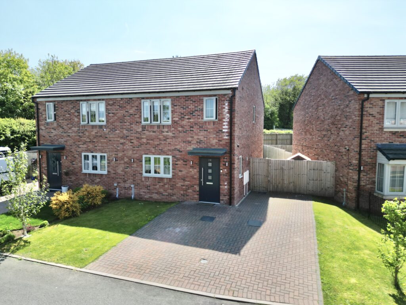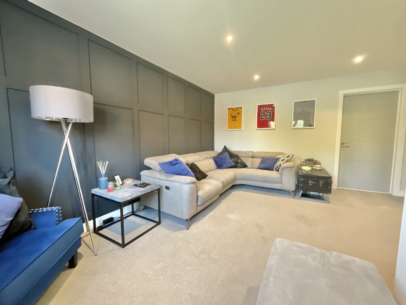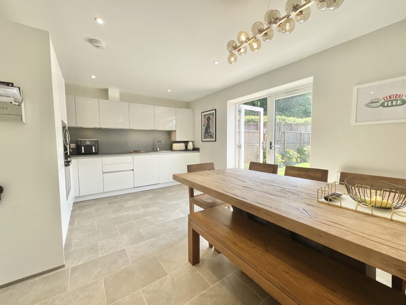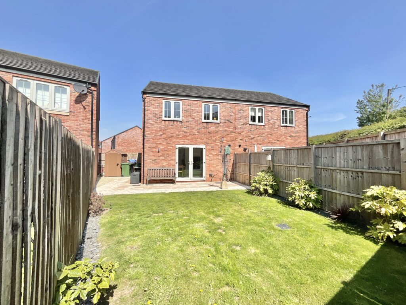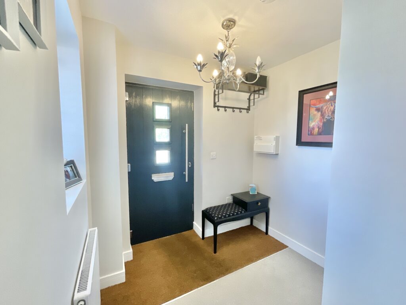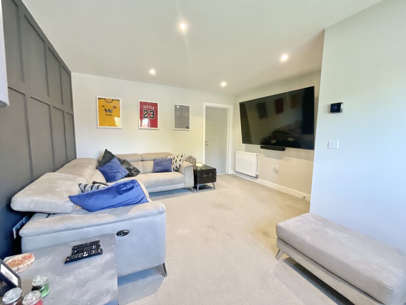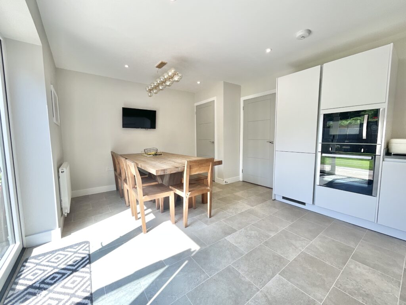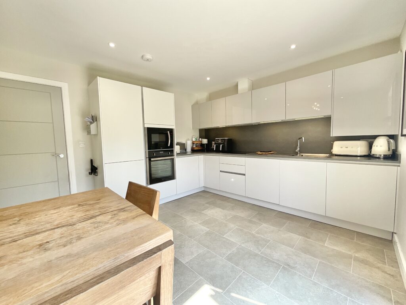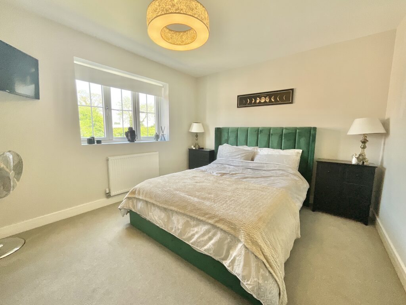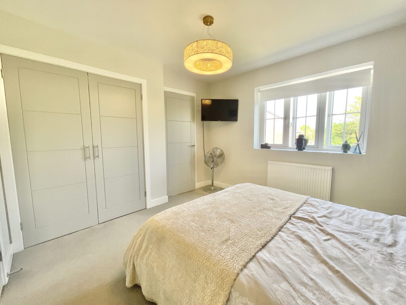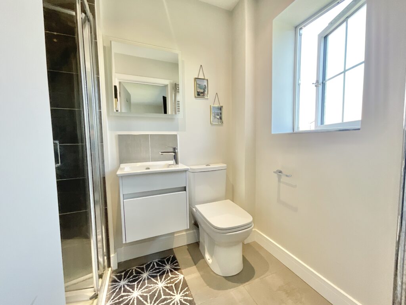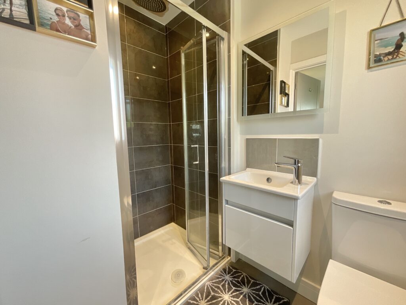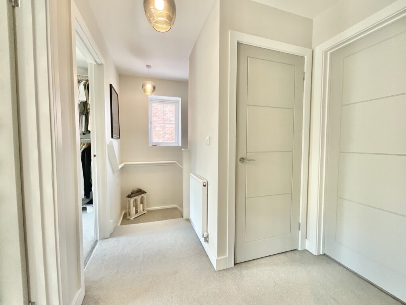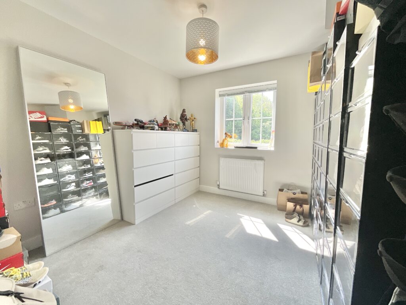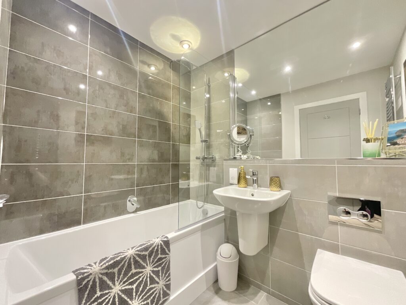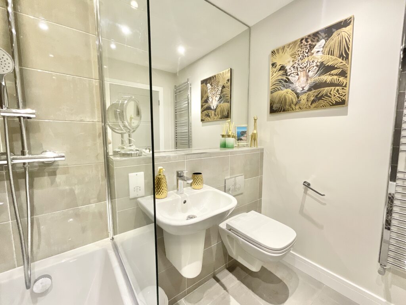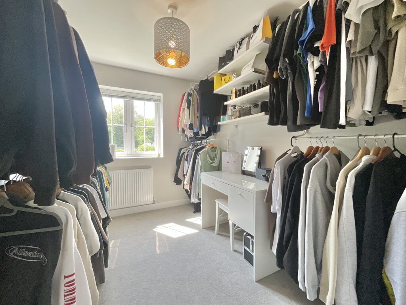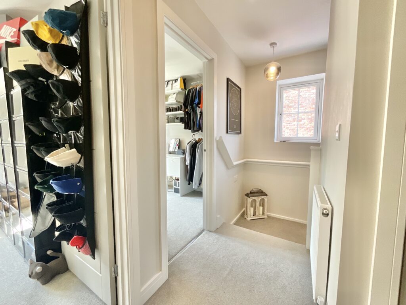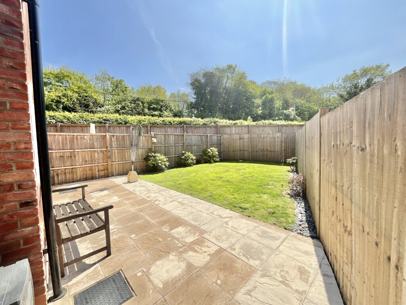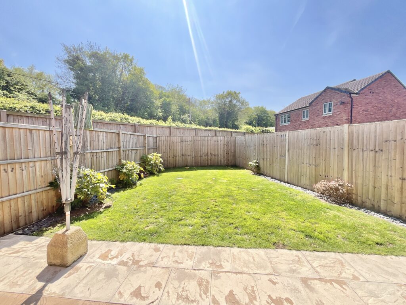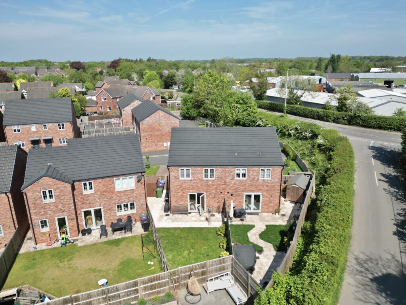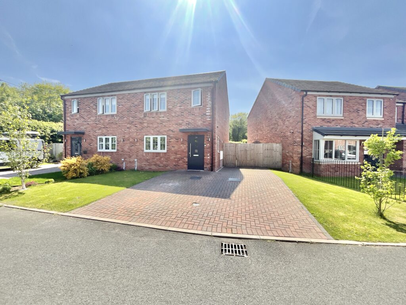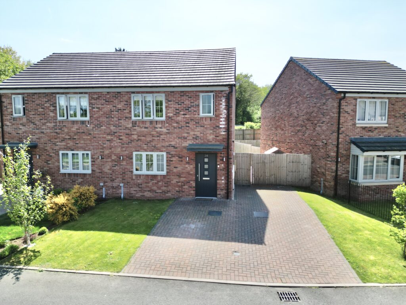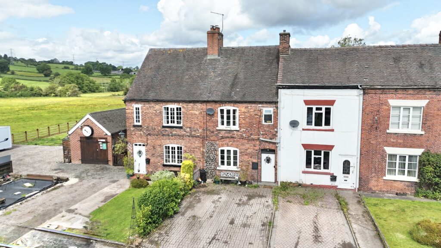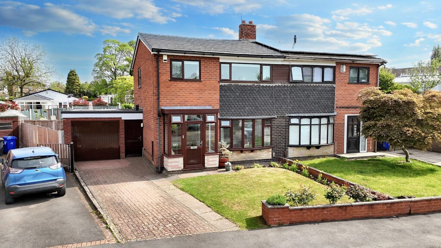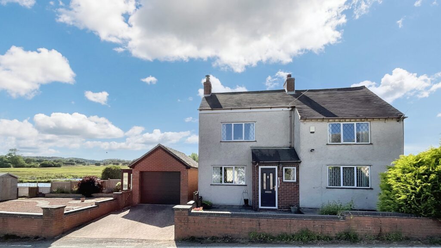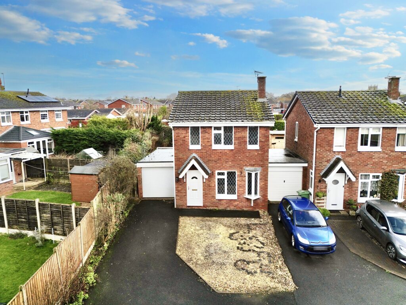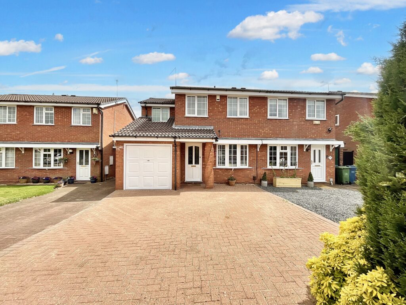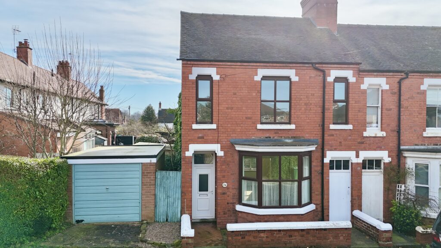Tudor Close, Market Drayton, TF9
£260,000
5 reasons we love this property
- A charming, three bedroom home in Market Drayton ready and waiting for its proud new owners!
- Three bedrooms and two bathrooms on the first floor provides fantastic room to relax and unwind.
- On the ground floor find an entrance way, good size living room, kitchen/diner and W.C.
- Outside, enjoy a sun soaked, south-facing garden to the rear, along with more lawn and a driveway to the front .
- Located in the heart of Market Drayton, enjoy excellent amenities, schools, travel links and countryside walks on your door step.
Virtual tour
About this property
Stylish 3-bed, 2-bath house with south-facing garden. Contemporary living, open kitchen/diner, master ensuite, modern decor, and parking. Ideal location in Market Drayton. Call now!
Lights, camera, real estate action! Welcome to your next blockbuster move, 20 Tudor Close, where style meets substance and every day feels like a scene from your favourite feel-good film. With three bedrooms, two bathrooms and a sun-drenched south-facing garden, this home is more than just a pretty face, it’s got serious star quality. From the moment you roll up onto the driveway, you're stepping onto your own red carpet. Make your grand entrance through the composite front door and into a cosy carpeted hallway, setting the scene with stairs straight ahead and a doorway into the living room. The living room is pure A-list being spacious, stylishly panelled and ready for your dream sofa setup. Glide seamlessly through into the open-plan kitchen/diner, where glossy white cabinets, sparkling worktops and integrated appliances are ready to co-star in your culinary adventures. French doors lead you to the garden set, ideal for al fresco dining, sun-soaked brunches or your next Instagram reel. A handy downstairs W.C. adds even more convenience to the ground floor. Thanks to the south-facing garden, natural light floods the space like a golden hour filter. Upstairs, the plot thickens when you discover three bedrooms and two bathrooms, including a master suite worthy of an Oscar with space for a double bed, built-in wardrobes and a private ensuite. The second bedroom is another double, while the third is a versatile star, perfect as an office, dressing room or a cosy guest space. The family bathroom is ready for its close-up with floor-to-ceiling grey tiling, a full bath with an overhead shower, W.C. and a modern sink and towel radiator. Outside, the rear garden is your personal backlot for summer barbecues, evening drinks or weekend lounging, complete with both lawn and patio. Out front, there’s another patch of lawn and your very own driveway for parking bliss. All this set in Market Drayton’s prime location, with top-rated amenities, schools, transport links and countryside walks just a scene away. So go ahead, roll the credits on your house hunt and book your premiere viewing today. 20 Tudor Close is ready for its next leading role… will it be yours?
AGENT NOTE
Please note that there is a management fee paid annually at a cost of £181.48, this covers the upkeep of the park and grounds of Tudor Close.
Location
Market Drayton is a market town in north Shropshire, England, close to the Welsh and Staffordshire border and located along the River Tern, between Shrewsbury and Stoke-on-Trent. The Shropshire Union Canal and Regional Cycle Route 75 pass through the town whilst the A53 road by-passes the town providing access to links further afield. Market Drayton possesses a rich history with some traditions being continued today, such as the weekly Wednesday markets having being chartered by King Henry III in 1245. There are a number of pubs, restaurants and shops including two supermarkets within this market town, making amenities easily accessible.
Council Tax Band: C
Tenure: Freehold
Floor Plans
Please note that floor plans are provided to give an overall impression of the accommodation offered by the property. They are not to be relied upon as a true, scaled and precise representation. Whilst we make every attempt to ensure the accuracy of the floor plan, measurements of doors, windows, rooms and any other item are approximate. This plan is for illustrative purposes only and should only be used as such by any prospective purchaser.
Agent's Notes
Although we try to ensure accuracy, these details are set out for guidance purposes only and do not form part of a contract or offer. Please note that some photographs have been taken with a wide-angle lens. A final inspection prior to exchange of contracts is recommended. No person in the employment of James Du Pavey Ltd has any authority to make any representation or warranty in relation to this property.
ID Checks
Please note we charge £30 inc VAT for each buyers ID Checks when purchasing a property through us.
Referrals
We can recommend excellent local solicitors, mortgage advice and surveyors as required. At no time are youobliged to use any of our services. We recommend Gent Law Ltd for conveyancing, they are a connected company to James DuPavey Ltd but their advice remains completely independent. We can also recommend other solicitors who pay us a referral fee of£180 inc VAT. For mortgage advice we work with RPUK Ltd, a superb financial advice firm with discounted fees for our clients.RPUK Ltd pay James Du Pavey 40% of their fees. RPUK Ltd is a trading style of Retirement Planning (UK) Ltd, Authorised andRegulated by the Financial Conduct Authority. Your Home is at risk if you do not keep up repayments on a mortgage or otherloans secured on it. We receive £70 inc VAT for each survey referral.



