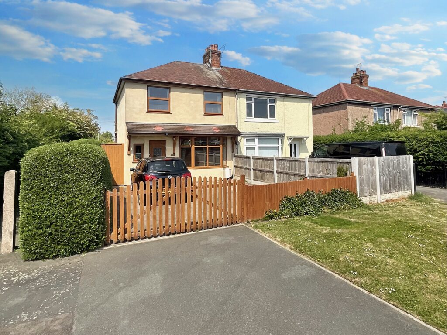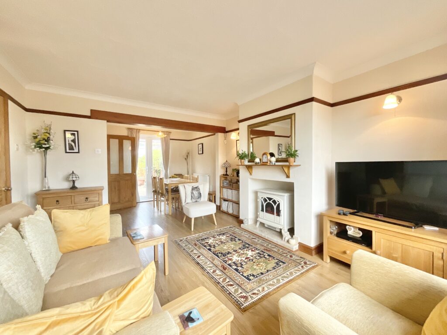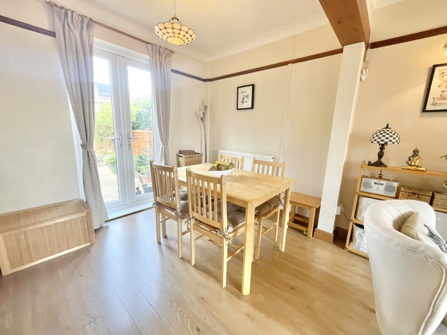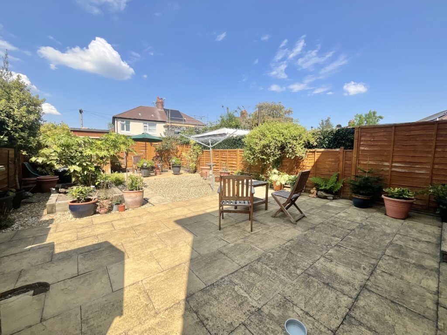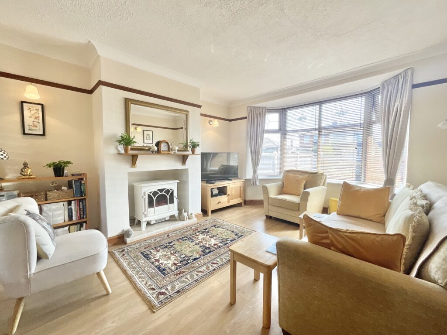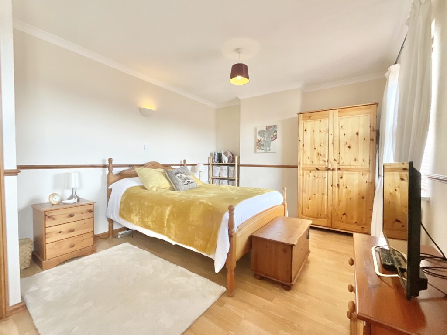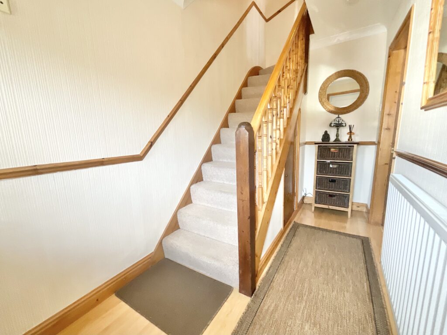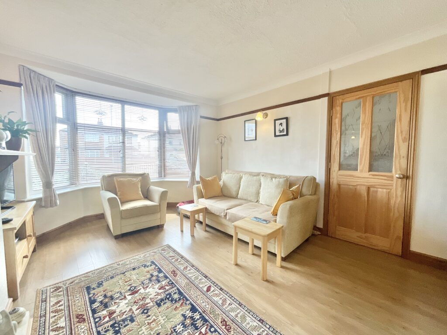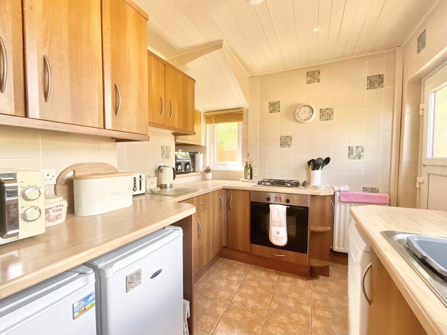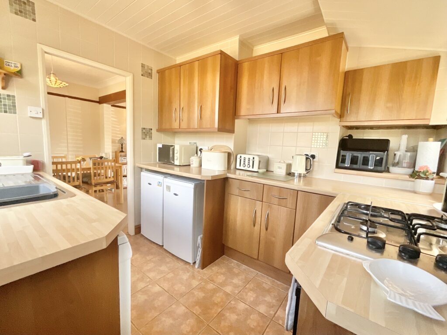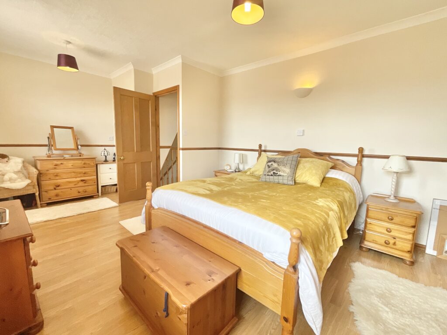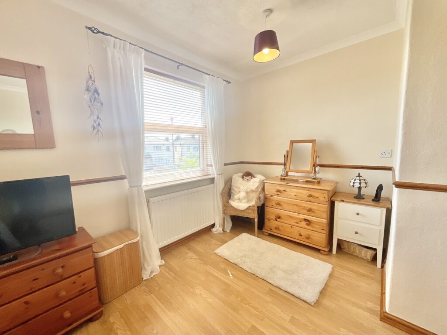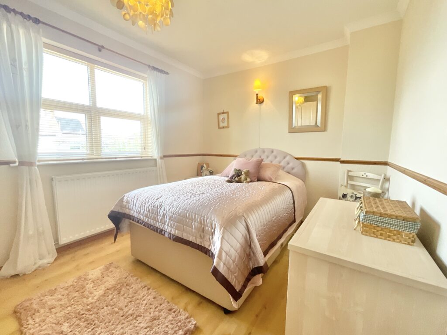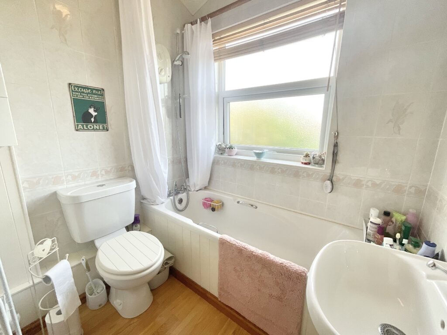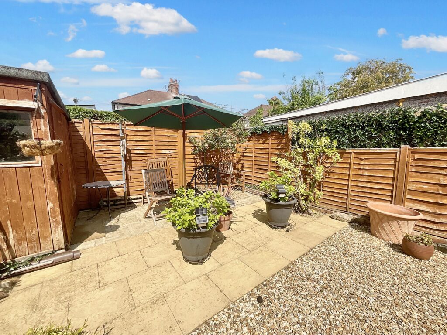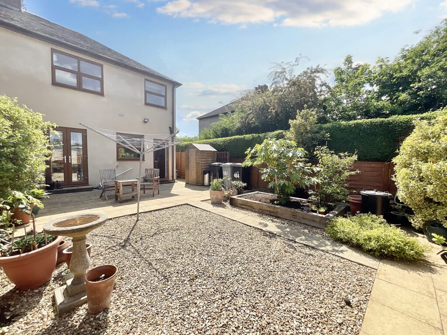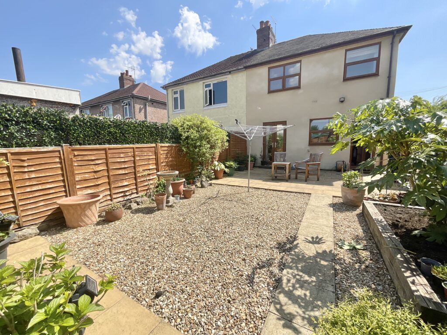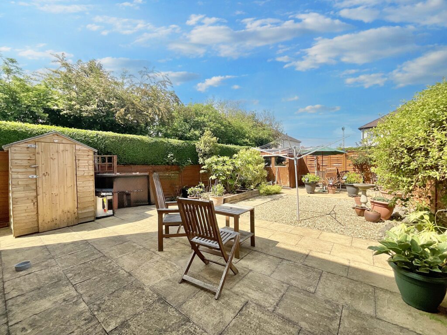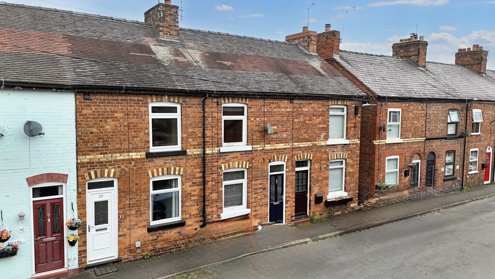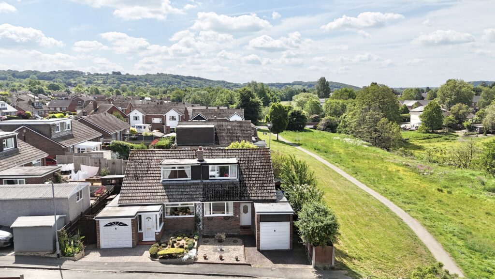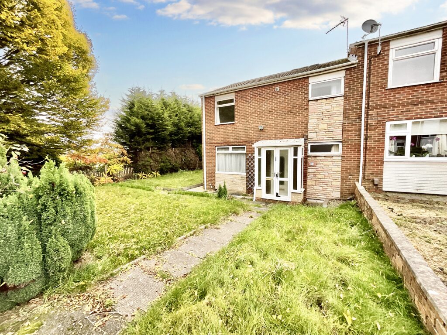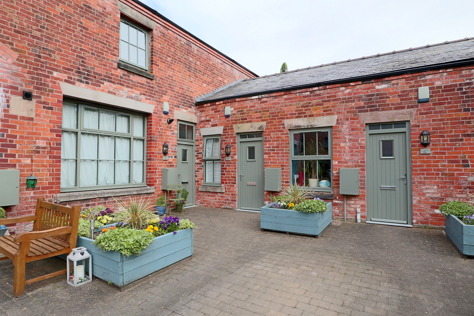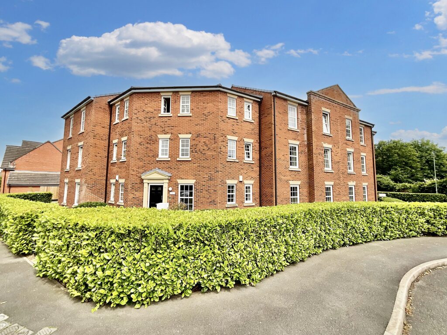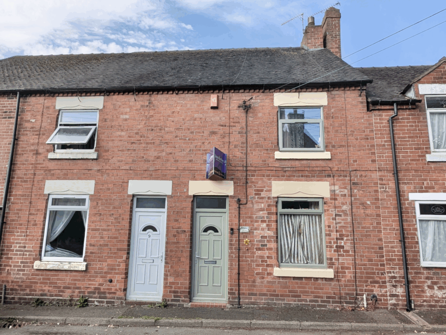Underwood Lane, Crewe, CW1
£175,000
Offers Over
5 reasons we love this property
- Sought-after location on Underwood Lane, Crewe — ideal for first-time buyers, downsizers, or investors
- Charming lounge with electric fire and open-plan dining area with French doors to the garden
- Two spacious double bedrooms, including a front-facing room with a lovely dressing area
- Smart, low-maintenance garden with patio, shale, and raised beds — perfect for relaxing
- Recently upgraded driveway with gated access offering secure parking for two cars
About this property
Charming 2-bed semi in Crewe’s Underwood Lane. Cosy lounge, open dining, kitchen, 2 double beds, family bath. Low-maintenance garden, off-road parking. Ideal for first-timers, downsizers, or investors
Tucked away on the ever-popular Underwood Lane in Crewe, this charming and characterful two-bedroom semi-detached home is full of warmth and personality, offering far more than first meets the eye. Whether you're a first-time buyer looking to take that exciting first step onto the property ladder, an investor seeking a smart rental or buy-to-let opportunity, or someone looking to downsize without sacrificing comfort, this delightful property is well worth a look.
Step inside and you’re greeted by a welcoming entrance hallway complete with understairs storage — a handy and often underrated feature for keeping everyday essentials neatly out of sight. The home is tastefully presented and double glazed throughout, providing both comfort and energy efficiency.
The inviting lounge is a lovely place to unwind, featuring a charming electric fire set within an attractive surround, giving the room a cosy and homely feel. Flowing through to the open-plan dining area, you'll find French doors leading out to the garden — perfect for letting in the breeze on a summer’s day or entertaining friends and family with ease.
The kitchen, while compact, is cleverly laid out with a practical range of wall and base units. There’s space for a fridge freezer and slimline dishwasher, as well as plumbing for a washing machine. A four-ring hob and electric oven provide everything you need for everyday cooking, and the rear door — featuring a quirky top-opening section — allows for a welcome breath of fresh air or a quick escape for those stronger food smells!
Upstairs, the home offers two generously sized double bedrooms. The front main bedroom is especially appealing, with two windows that flood the space with natural light and a delightful dressing area that adds a touch of luxury and functionality. The second bedroom is also a good-sized double, ideal as a guest room, home office, or nursery.
The family bathroom, although modest in size, is well-appointed and includes a bath, WC, and wash hand basin — everything you need in a neat, functional space.
Outside, the low-maintenance garden is both attractive and practical, featuring a combination of patio, decorative shale, and raised beds for a splash of greenery. To the front, the private driveway has been recently upgraded and provides off-road parking for two vehicles. Secure gates offer added privacy and peace of mind, making this home feel pleasantly tucked away from the hustle and bustle.
Set on the friendly and well-regarded Underwood Lane, Crewe, this home combines comfort, convenience, and character. Early viewing is highly recommended — whether you’re starting out, scaling down, or investing wisely, this home could be the perfect fit.
Location:
The property is situated in the railway town of Crewe and just a few miles from the historic town of Nantwich. Crewe offers an extensive range of amenities including shopping, educational and recreational facilities, as well as outstanding transport and commuter links via the A500 and Junction 16 of the M6 motorway, while Crewe mainline railway station provides direct access to larger cities and towns across the country.
Council Tax Band: A
Tenure: Freehold
Floor Plans
Please note that floor plans are provided to give an overall impression of the accommodation offered by the property. They are not to be relied upon as a true, scaled and precise representation. Whilst we make every attempt to ensure the accuracy of the floor plan, measurements of doors, windows, rooms and any other item are approximate. This plan is for illustrative purposes only and should only be used as such by any prospective purchaser.
Agent's Notes
Although we try to ensure accuracy, these details are set out for guidance purposes only and do not form part of a contract or offer. Please note that some photographs have been taken with a wide-angle lens. A final inspection prior to exchange of contracts is recommended. No person in the employment of James Du Pavey Ltd has any authority to make any representation or warranty in relation to this property.
ID Checks
Please note we charge £30 inc VAT for each buyers ID Checks when purchasing a property through us.
Referrals
We can recommend excellent local solicitors, mortgage advice and surveyors as required. At no time are youobliged to use any of our services. We recommend Gent Law Ltd for conveyancing, they are a connected company to James DuPavey Ltd but their advice remains completely independent. We can also recommend other solicitors who pay us a referral fee of£180 inc VAT. For mortgage advice we work with RPUK Ltd, a superb financial advice firm with discounted fees for our clients.RPUK Ltd pay James Du Pavey 40% of their fees. RPUK Ltd is a trading style of Retirement Planning (UK) Ltd, Authorised andRegulated by the Financial Conduct Authority. Your Home is at risk if you do not keep up repayments on a mortgage or otherloans secured on it. We receive £70 inc VAT for each survey referral.



