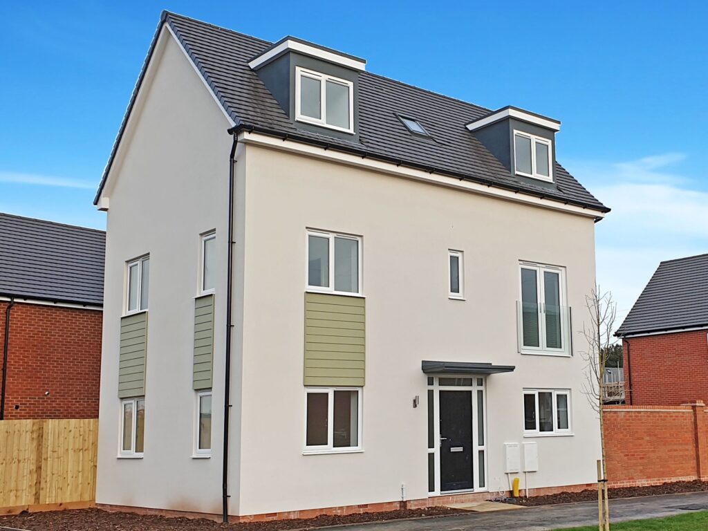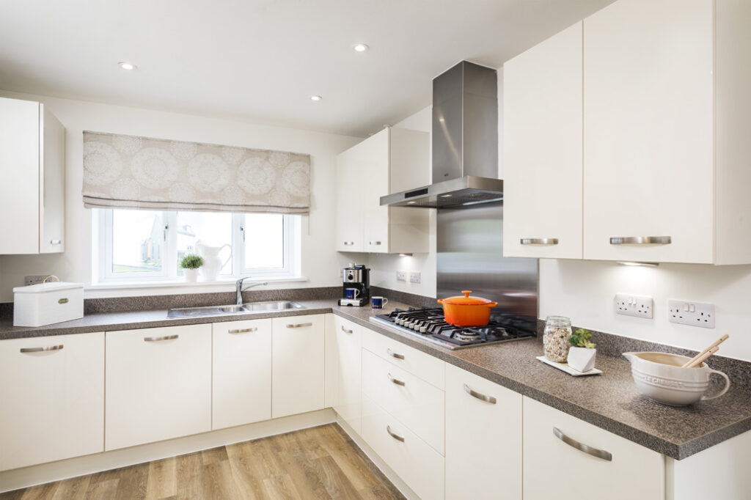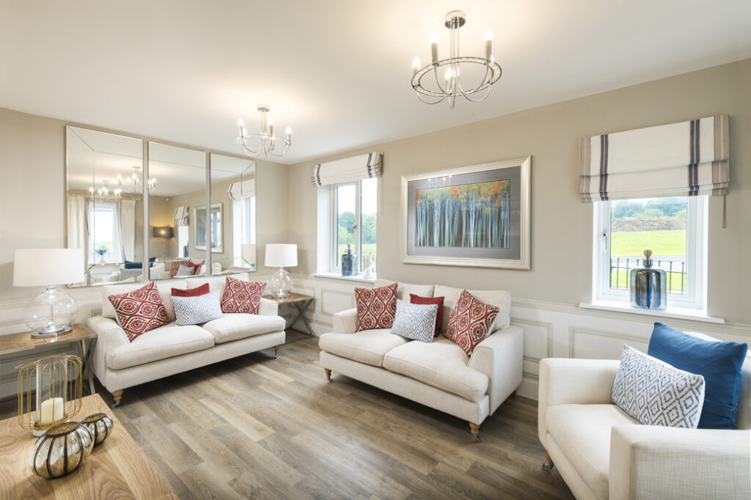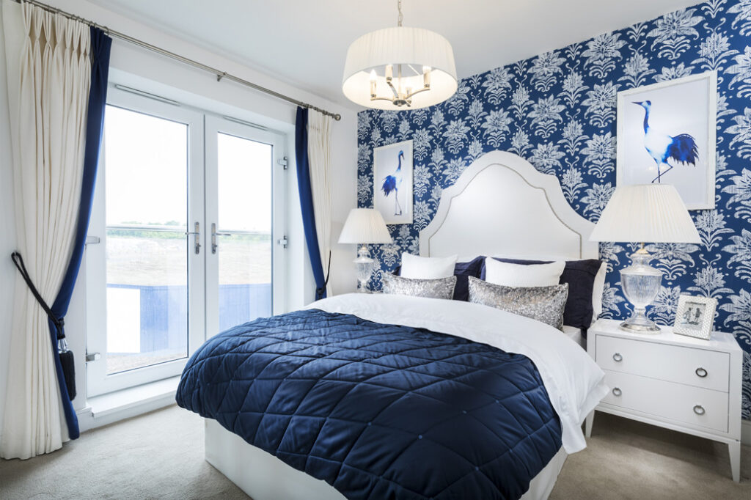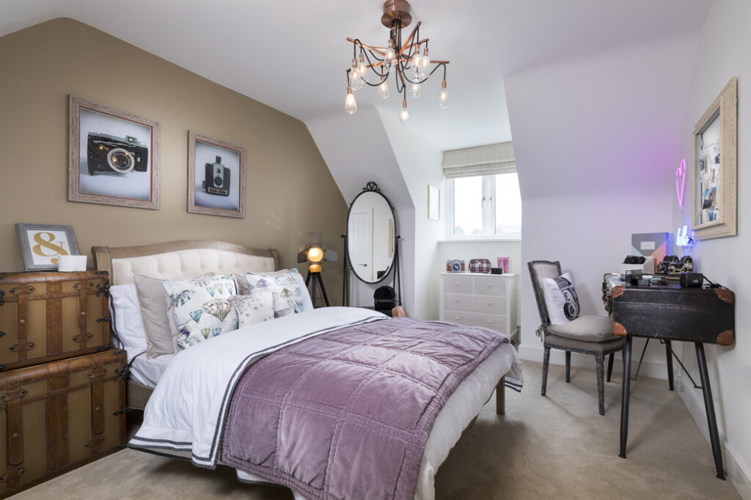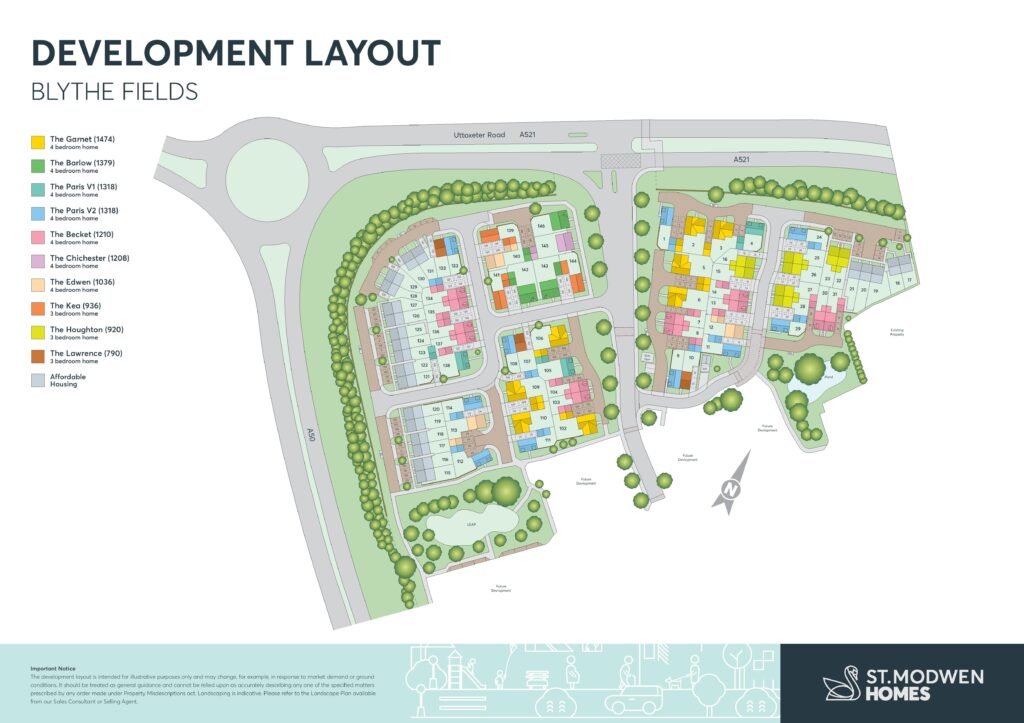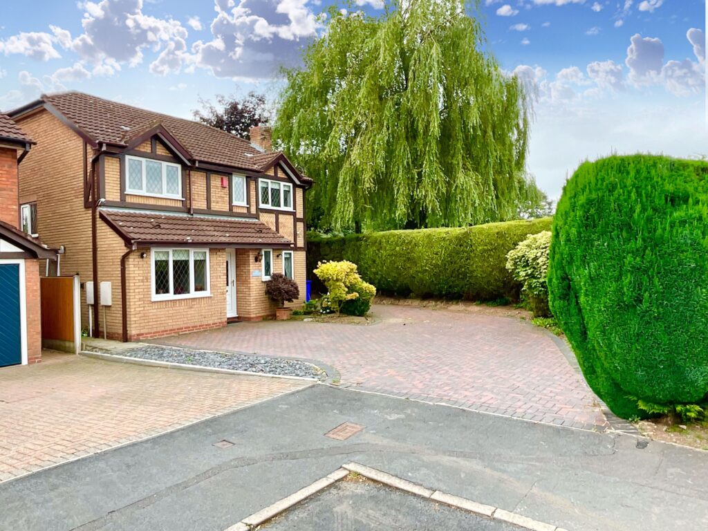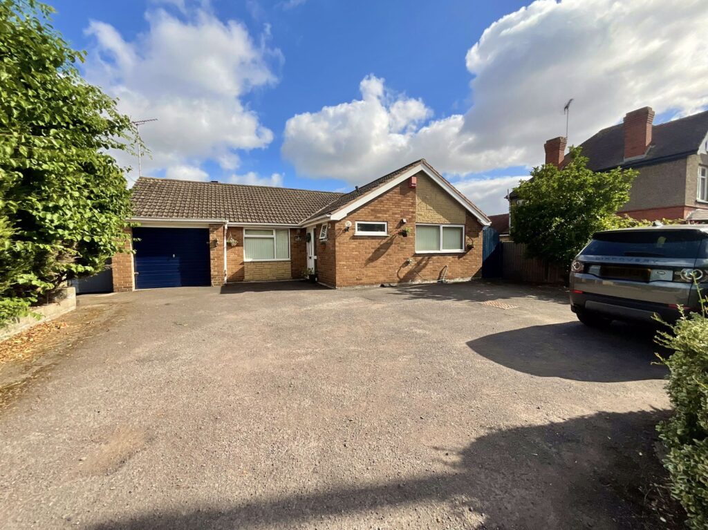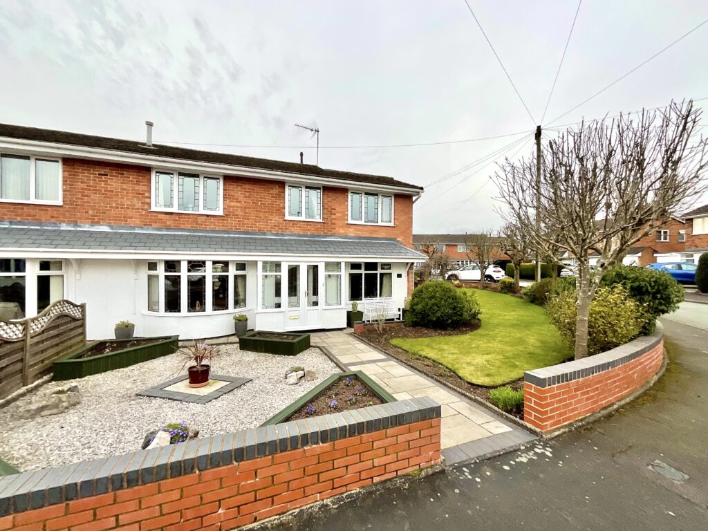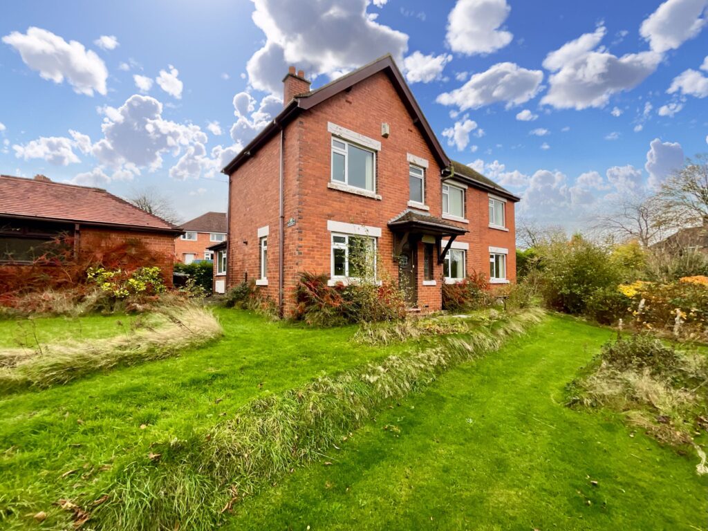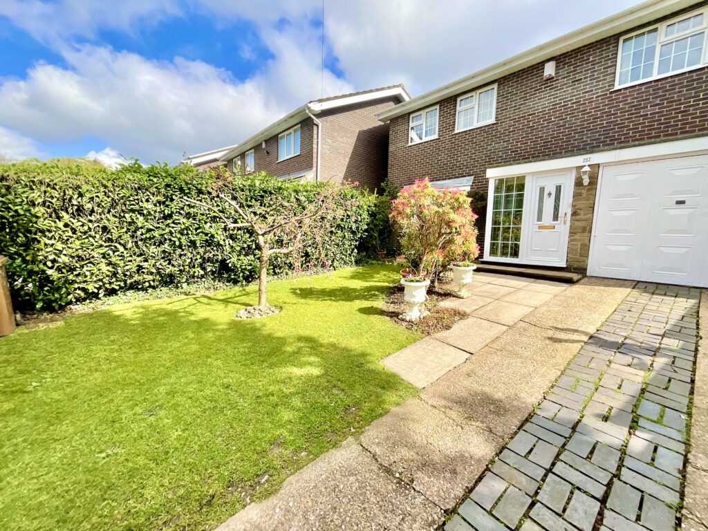Uttoxeter Road, Blythe Bridge, ST11
£339,995
5 reasons we love this property
- With an enclosed garden, parking and a garage!
- A detached house with four bedrooms, study, living accommodation and kitchen.
- Great location with schools, amenities and good commuter links.
- Master bedroom has en-suite with family bathroom!
- Blythe Fields is a fabulous development built by St. Modwen Homes
About this property
Stunning 4-bedroom detached house named The Paris. Modern kitchen, utility cupboard, lounge, 2 double bedrooms on 1st floor, study, 2 additional bedrooms on 2nd floor. Enclosed garden, parking, garage on site. With easy A50 access and amenities nearby. **Images for illustration only.**
*** PART EXCHANGE MAX *** An offer aimed at our buyers to help you get the home that you deserve!! *** Oui, oui, mon cheri! Never has a house type had such a well matched name, The Paris is a sensational house. A detached house over three floor with four bedrooms, a separate study and spacious living accommodation and kitchen. The ground floor is home to the kitchen with utility cupboard to the corner of the room with French doors opening out into the garden and the lounge with separate cloakroom. Up on the first floor are two double bedrooms, the master bedroom having en suite shower room. Along with a separate study and a family bathroom. The second floor houses two further double bedrooms with a shared bathroom between the two. All of this comes with an enclosed garden, parking and a garage and is all part of a spectacular site at Blythe Bridge being developed by St Modwen Homes within easy access of commuting links along the A50 and amenities at Blythe Bridge and Stoke on Trent slightly further afield. Developing homes for the future St Modwen pride themselves in building communities to last with a range of contemporary homes finished with modern home security and heating technology as standard and a choice of finish when bought off plan. Here at Blythe Fields, there a range of offers to help you to make your dream home a St Modwen Home. Speak to one of the team in the Stone Office to discuss this spectacular opportunity further. *** Images used throughout these details are to be seen as example images only and have been taken from St Modwen show homes of the same build type on other sites to show a finished product ***
Useful Links
Broadband and mobile phone coverage checker - https://checker.ofcom.org.uk/
Floor Plans
Please note that floor plans are provided to give an overall impression of the accommodation offered by the property. They are not to be relied upon as a true, scaled and precise representation.
Agent's Notes
Although we try to ensure accuracy, these details are set out for guidance purposes only and do not form part of a contract or offer. Please note that some photographs have been taken with a wide-angle lens. A final inspection prior to exchange of contracts is recommended. No person in the employment of James Du Pavey Ltd has any authority to make any representation or warranty in relation to this property.
ID Checks
Please note we charge £30 inc VAT for each buyers ID Checks when purchasing a property through us.
Referrals



