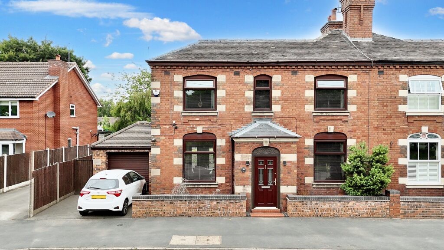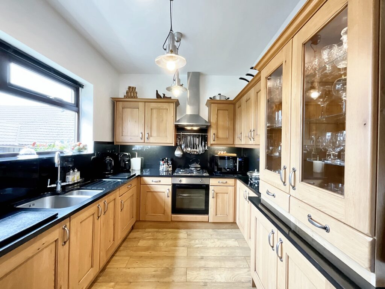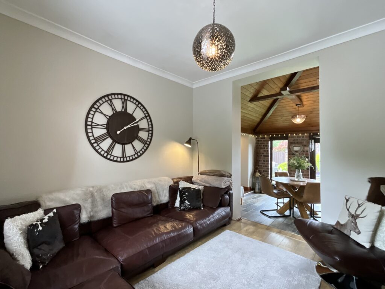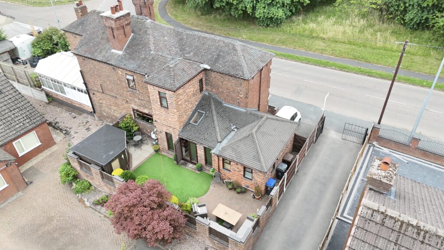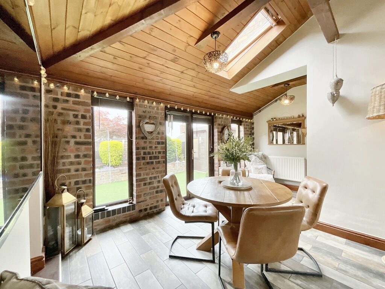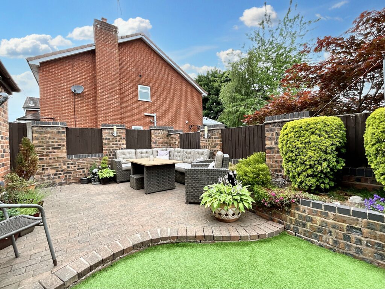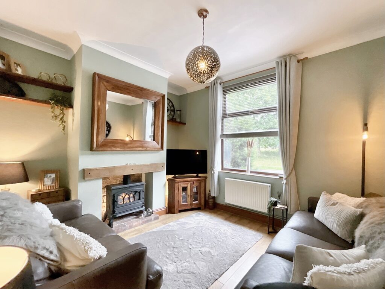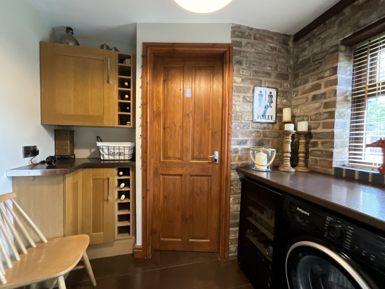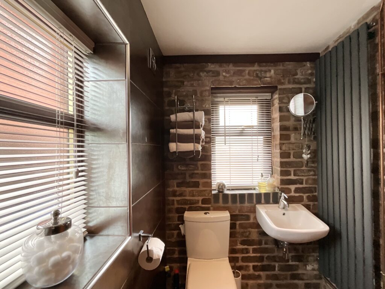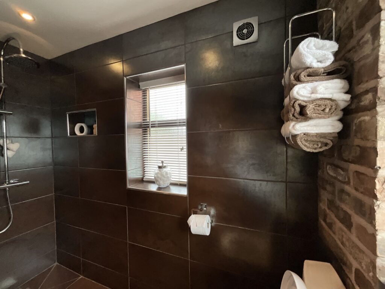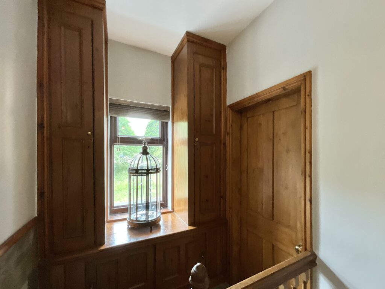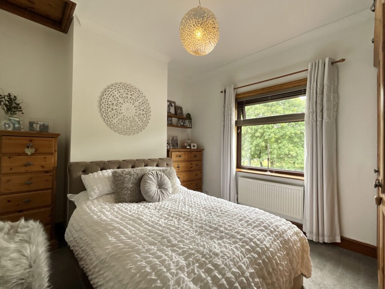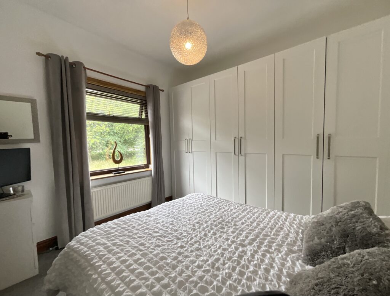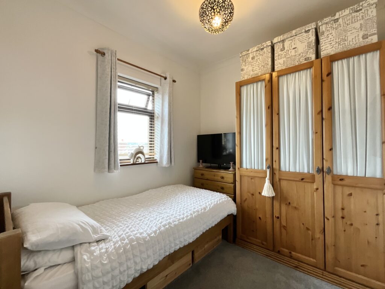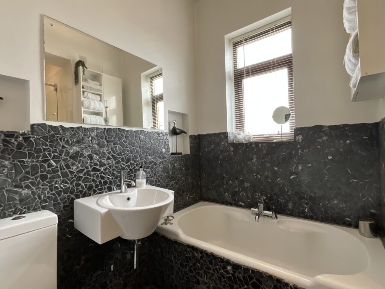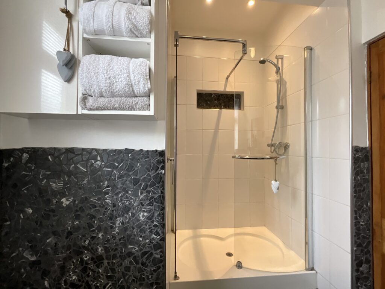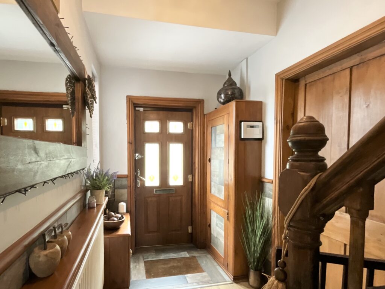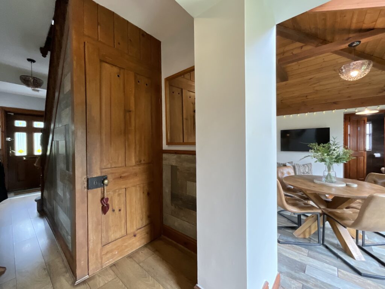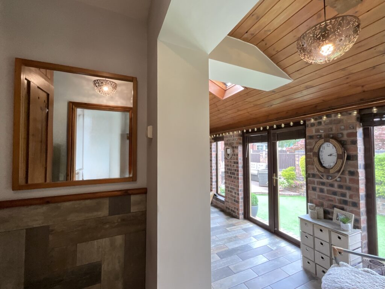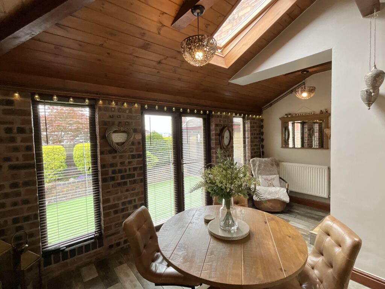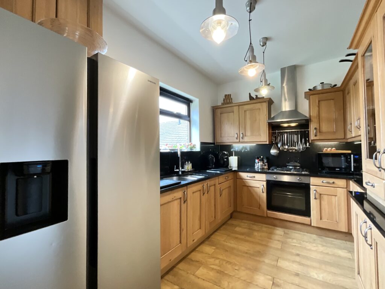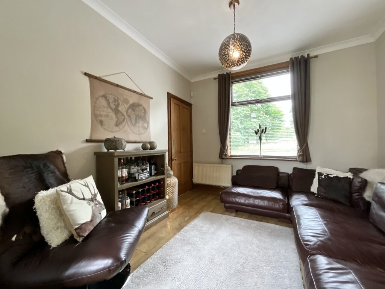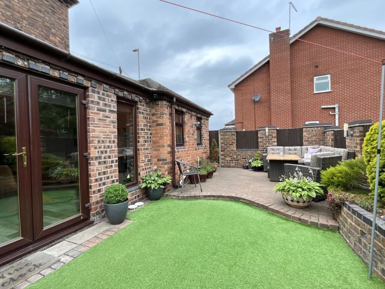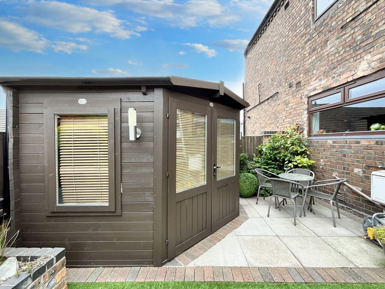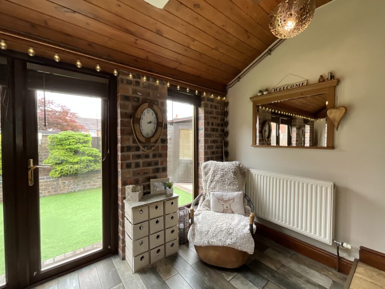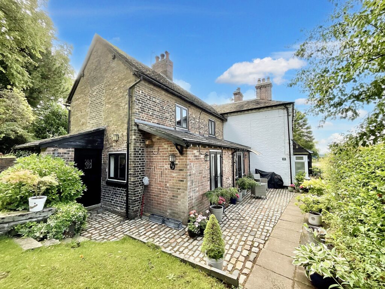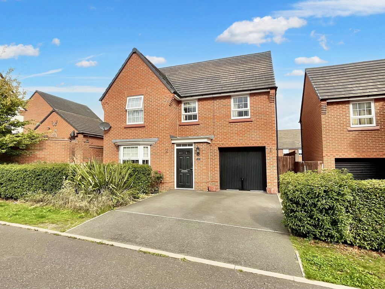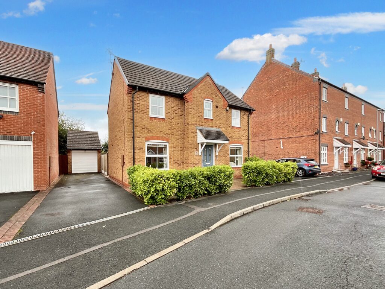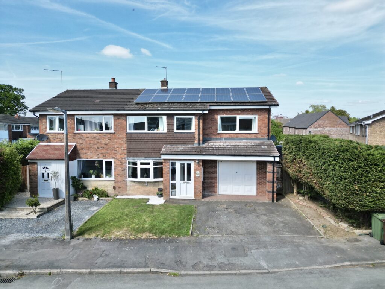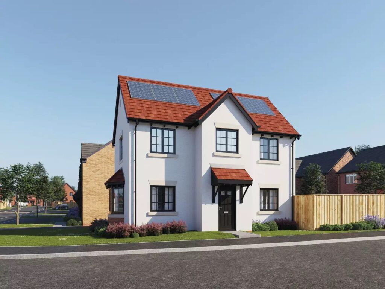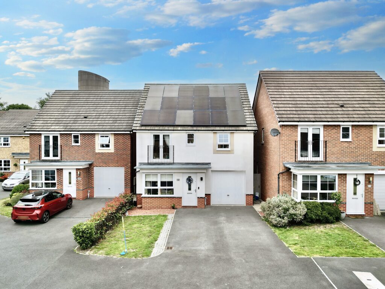Uttoxeter Road, Stoke-On-Trent, ST3
£300,000
Offers Over
5 reasons we love this property
- Flexible, spacious living with three reception areas, utility, wet room, and thoughtfully designed layout ideal for family life.
- Striking vaulted-ceiling dining/sitting room with skylight and French doors leading to the garden - perfect for entertaining.
- Purpose-built garden outbuilding with power, ideal for hobbies, remote work, or creative studio space.
- Solid wood kitchen with granite worktops, combining quality craftsmanship with everyday practicality.
- Close to scenic walks, a supermarket nearby, top-rated schools and excellent links via the A50 and Blythe Bridge station.
About this property
A stunning 3-bedroom semi-detached home. Features spacious layout, vaulted-ceiling dining area, utility room, garage, and garden with outdoor work/play space. Close to amenities and commuter links.
Fit for a King - Ready for a Family. Commanding from the kerb and full of surprises within, this attractive three-bedroom semi-detached with no chain, blends classic character with modern family flexibility. Deceptively spacious and thoughtfully remodelled and extended, offering a generous layout and charming finishes. Step inside a long, elegant hallway and into the welcoming living room, complete with cast iron electric fireplace - A perfect spot to unwind. The solid wood kitchen with granite worktops offers timeless style and practicality, ideal for casual breakfasts or preparing family meals, with thoughtful storage throughout. A second reception room provides flexibility as a playroom, study, or snug, flowing through to the highlight of the home: a vaulted-ceiling dining/sitting room bathed in light from a skylight and double French doors to the garden. This open-plan space truly crowns the ground floor, designed for relaxed family life or entertaining with ease. You’ll also find a handy utility room, downstairs WC, and a wet room for added convenience. A half-sized garage - accessible from indoors - makes a great home gym, workshop or storage solution, with a roller door to the front. The property also benefits from a new alarm system and high-end CCTV external cameras for added peace of mind. Upstairs, the sense of space continues. Two generous double bedrooms and a third small double offers plenty of room for rest, work, or growing families. The bathroom is finished to a high standard with a double enclosed shower, separate bath, WC, and sink. To the rear, enjoy low-maintenance living with an artificial lawn, two patio areas for al fresco dining, and a purpose-built outbuilding with electrics - perfect for hobbies or working from home. With raised planting, lighting, and peaceful surroundings, the garden offers your own outdoor sanctuary. Located close to peaceful rural walks in neighbouring Caverswall and a handy supermarket within walking reach. Excellent commuter links including Blythe Bridge train station, and top-rated schools nearby, this home is perfectly placed. Impressive yet inviting - this is a home that feels grand but lives easy, with space to grow, work, relax and entertain. With many fixtures and fitting included as an added bonus.
Council Tax Band: B
Tenure: Freehold
Floor Plans
Please note that floor plans are provided to give an overall impression of the accommodation offered by the property. They are not to be relied upon as a true, scaled and precise representation. Whilst we make every attempt to ensure the accuracy of the floor plan, measurements of doors, windows, rooms and any other item are approximate. This plan is for illustrative purposes only and should only be used as such by any prospective purchaser.
Agent's Notes
Although we try to ensure accuracy, these details are set out for guidance purposes only and do not form part of a contract or offer. Please note that some photographs have been taken with a wide-angle lens. A final inspection prior to exchange of contracts is recommended. No person in the employment of James Du Pavey Ltd has any authority to make any representation or warranty in relation to this property.
ID Checks
Please note we charge £30 inc VAT for each buyers ID Checks when purchasing a property through us.
Referrals
We can recommend excellent local solicitors, mortgage advice and surveyors as required. At no time are you obliged to use any of our services. We recommend Gent Law Ltd for conveyancing, they are a connected company to James Du Pavey Ltd but their advice remains completely independent. We can also recommend other solicitors who pay us a referral fee of £240 inc VAT. For mortgage advice we work with RPUK Ltd, a superb financial advice firm with discounted fees for our clients. RPUK Ltd pay James Du Pavey 25% of their fees. RPUK Ltd is a trading style of Retirement Planning (UK) Ltd, Authorised and Regulated by the Financial Conduct Authority. Your Home is at risk if you do not keep up repayments on a mortgage or other loans secured on it. We receive £70 inc VAT for each survey referral.



