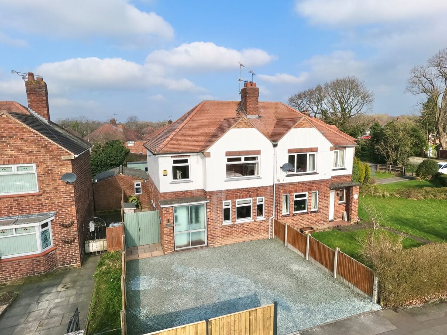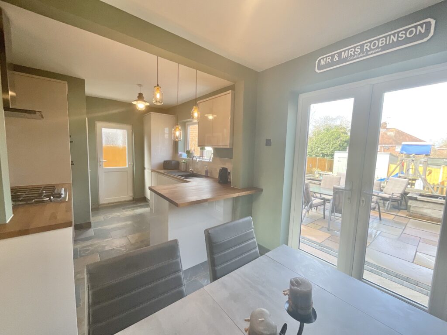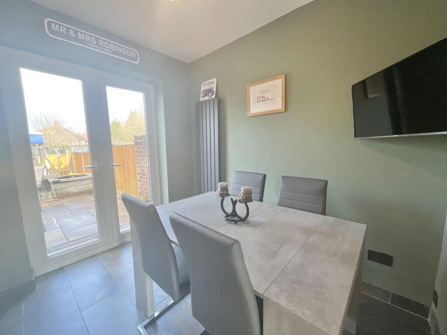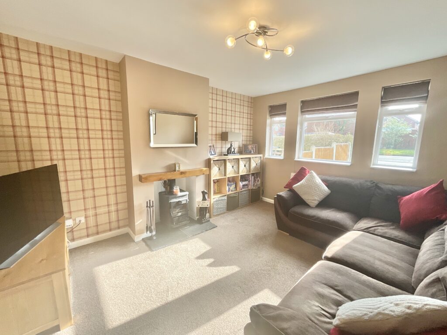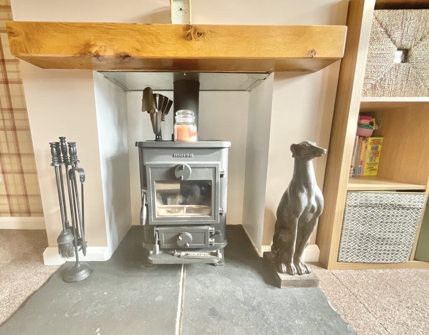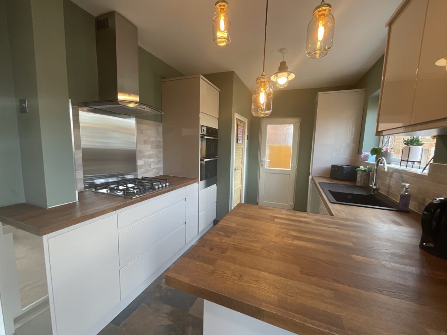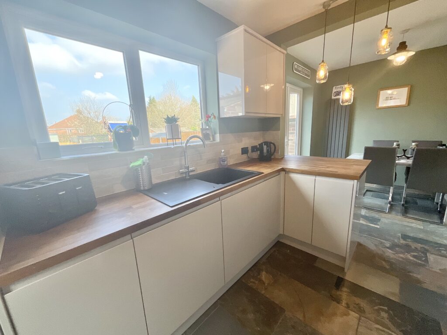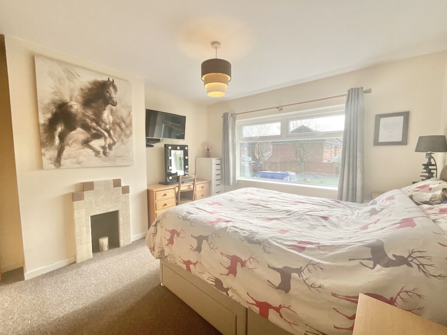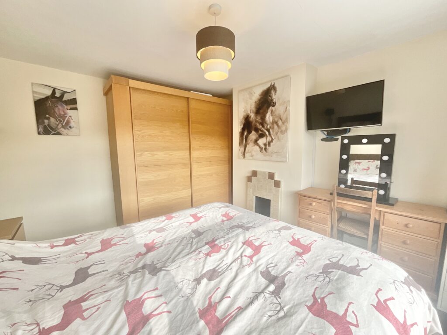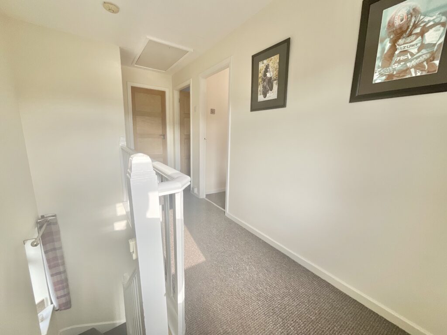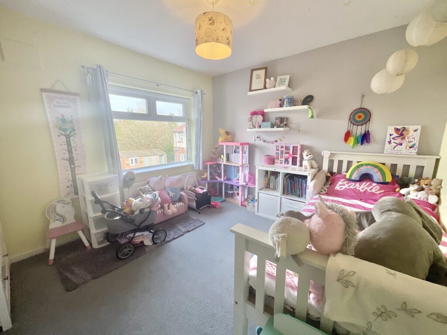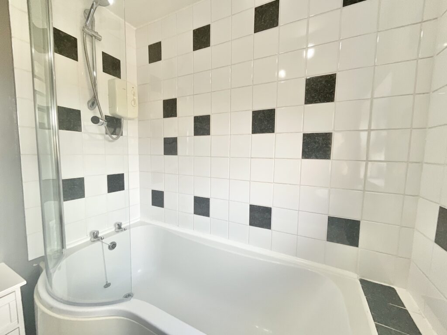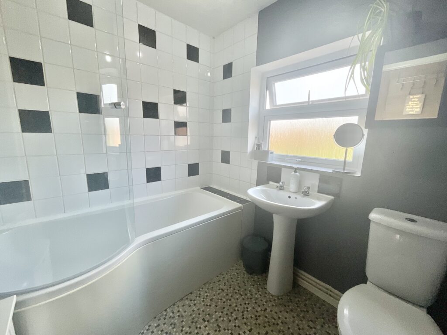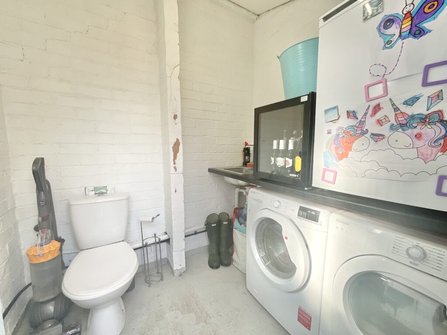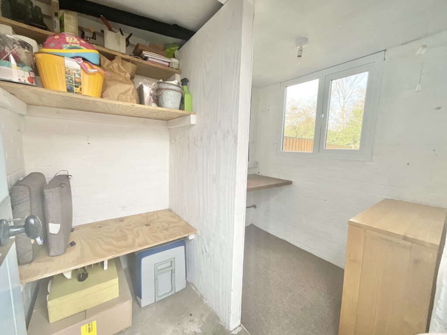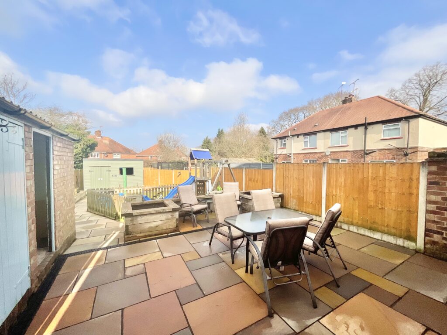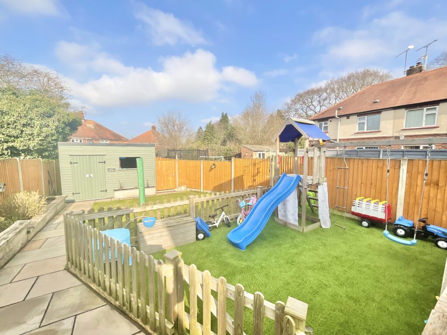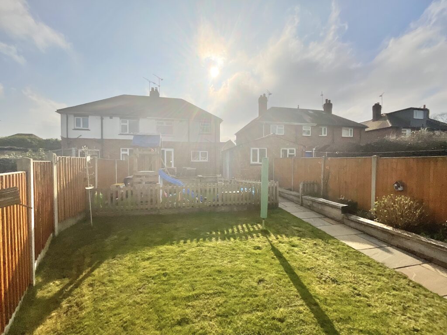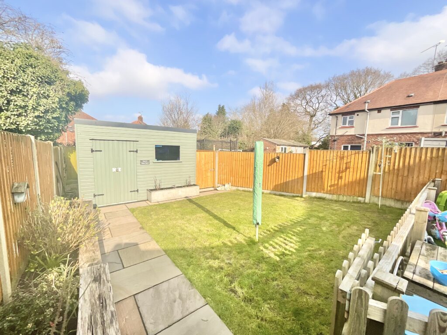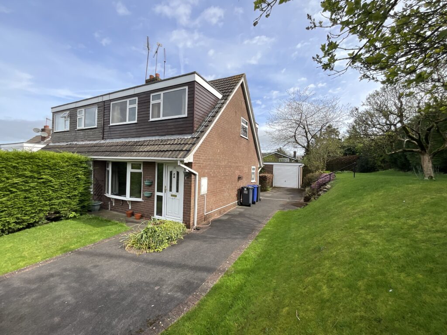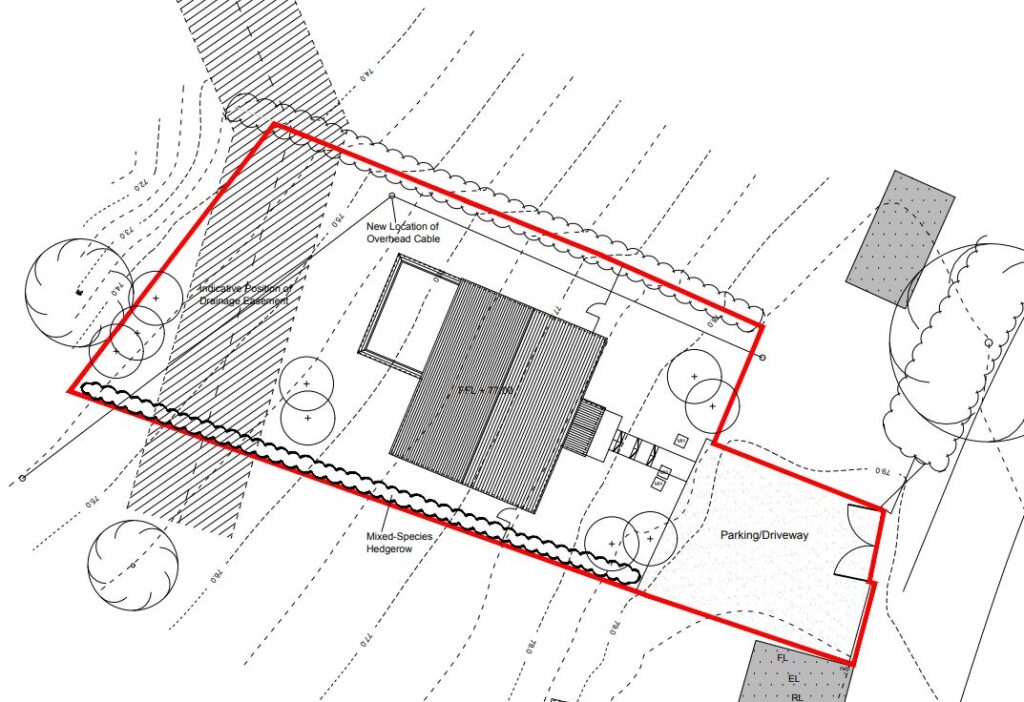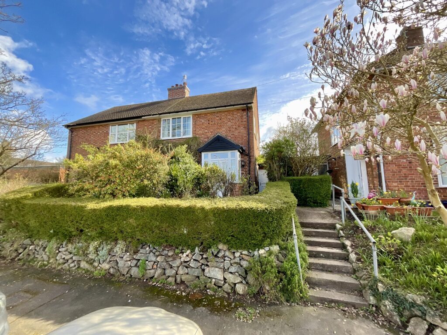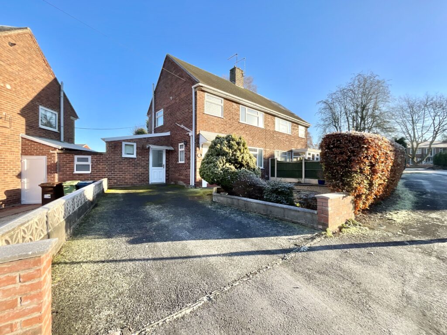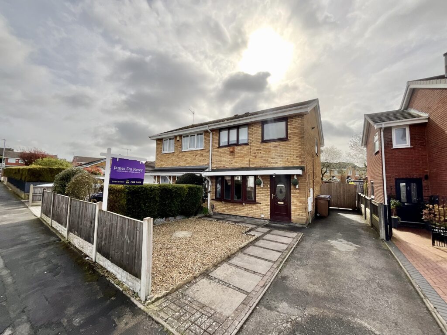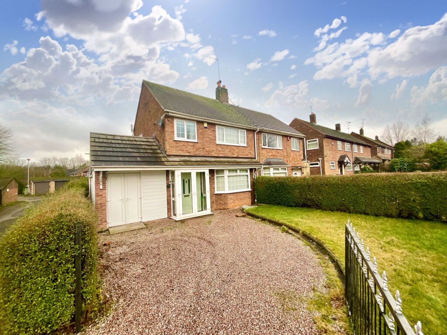Valley Road, Wistaston, Crewe, CW2 8LJ
£195,000
5 reasons we love this property
- Stunning two bedroom semi-detached home situated in a prime location and ready to move straight into.
- Spacious accommodation, fantastic room proportions and a stylish open plan layout to the ground floor.
- Situated in the Cheshire village of Wistaston with a selection of local amenities within close proximity, convenient for Nantwich, Crewe railway station.
- Driveway to the front to provide ample off road parking, leading to the rear garden which offers plenty of storage space with outbuildings and a summer house!
- Beautifully presented and redecorated throughout, boasting contemporary fittings and fixtures with modern kitchen and bathroom facilities.
About this property
Stunning 2-bed semi-detached house in Wistaston, Cheshire. Open-plan layout, contemporary fittings, log burner, modern kitchen, ample off-road parking, outbuildings with WC, utility room, and summer house. Ideal for first-time buyers or commuters. Schedule a viewing now!
Welcome to this stunning two-bedroom semi-detached house located in the charming Cheshire village of Wistaston. This cosy home is the perfect retreat, ready for you to move straight in and start living your best life! As you step inside, you're greeted by a spacious and inviting interior, with fantastic room proportions that give a sense of openness and comfort. The stylish open-plan layout on the ground floor creates a seamless flow between the living room and the modern kitchen, making it a great space for entertaining friends and family. Situated in a prime location, this home is convenient for Nantwich and Crewe railway station, making it ideal for commuters. Local amenities are just a stone's throw away, offering everything you need within easy reach. Inside, this home has been beautifully presented and redecorated throughout, showcasing contemporary fittings and fixtures that complement the modern kitchen and bathroom facilities. The living room features a cosy log burner fireplace, creating a warm and inviting atmosphere that you'll love coming home to, through to the open plan kitchen/diner which boasts fitted wall and base cupboards, sink with drainer alongside the integrated fridge freezer, dishwasher, double oven with four ring gas hob and extractor fan. The property is ideal for first-time buyers looking to step onto the property ladder or for those seeking a comfortable and stylish living space. Onto the first floor of the property where you’ll find two excellent-sized double bedrooms, both served with the contemporary family bathroom, fitted with a low level WC, hand wash basin, shower over bath. Externally, you'll love the ample off-road parking provided by the driveway at the front of the property, ensuring you never have to worry about finding a parking spot, as you make your way to the rear garden, you'll find plenty of storage space with outbuildings which holds a WC and spacious utility room with space for your day to day appliances, all completed with a summer house which is perfect for multi-use purposes being fully insulated! Don't miss the opportunity to make this wonderful property your own – schedule a viewing today and start imagining the endless possibilities of turning this house into your dream home!
Council Tax Band: A
Tenure: Freehold
Useful Links
Broadband and mobile phone coverage checker - https://checker.ofcom.org.uk/
Floor Plans
Please note that floor plans are provided to give an overall impression of the accommodation offered by the property. They are not to be relied upon as a true, scaled and precise representation. Whilst we make an effort to ensure that the measurements are accurate, there could be some discrepancies. Square footage is taken from the properties Energy Performance Certificate. We rely on measurements to be accurately taken by the energy assessor to give us the overall figures provided.
Agent's Notes
Although we try to ensure accuracy, these details are set out for guidance purposes only and do not form part of a contract or offer. Please note that some photographs have been taken with a wide-angle lens. A final inspection prior to exchange of contracts is recommended. No person in the employment of James Du Pavey Ltd has any authority to make any representation or warranty in relation to this property.
ID Checks
Please note we charge £30 inc VAT for each buyers ID Checks when purchasing a property through us.
Referrals
We can recommend excellent local solicitors, mortgage advice and surveyors as required. At no time are youobliged to use any of our services. We recommend Gent Law Ltd for conveyancing, they are a connected company to James DuPavey Ltd but their advice remains completely independent. We can also recommend other solicitors who pay us a referral fee of£180 inc VAT. For mortgage advice we work with RPUK Ltd, a superb financial advice firm with discounted fees for our clients.RPUK Ltd pay James Du Pavey 40% of their fees. RPUK Ltd is a trading style of Retirement Planning (UK) Ltd, Authorised andRegulated by the Financial Conduct Authority. Your Home is at risk if you do not keep up repayments on a mortgage or otherloans secured on it. We receive £70 inc VAT for each survey referral.



