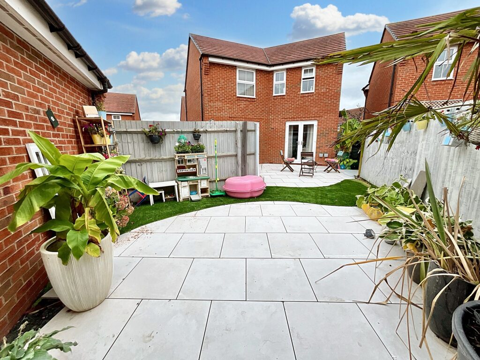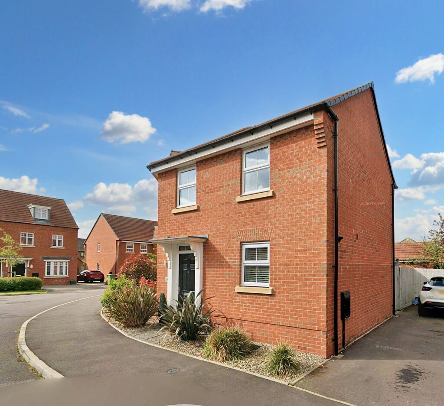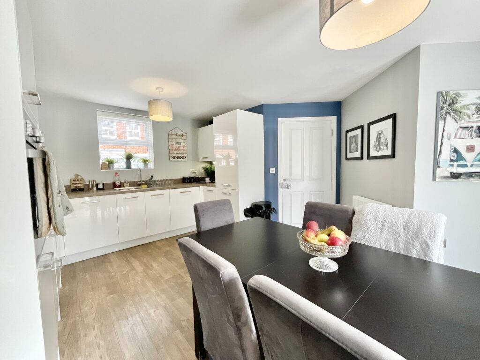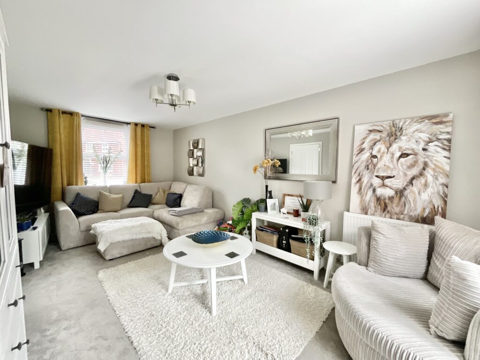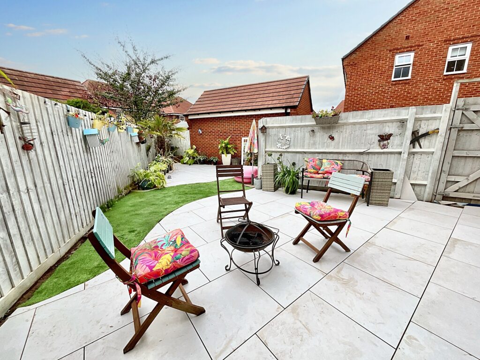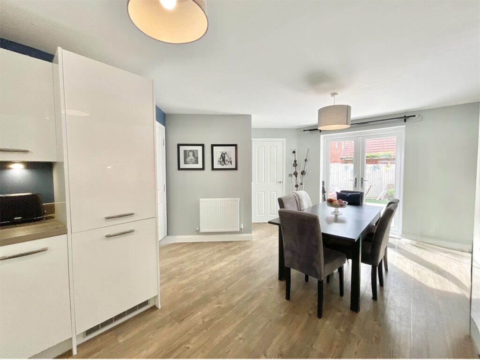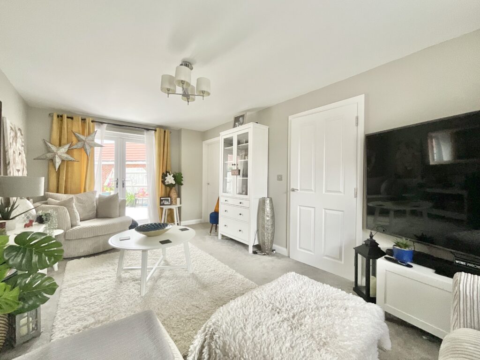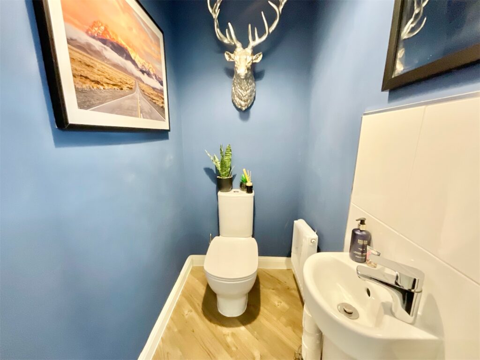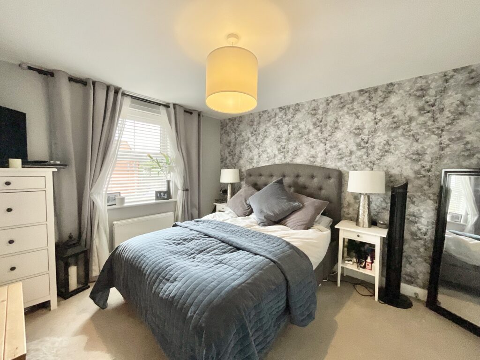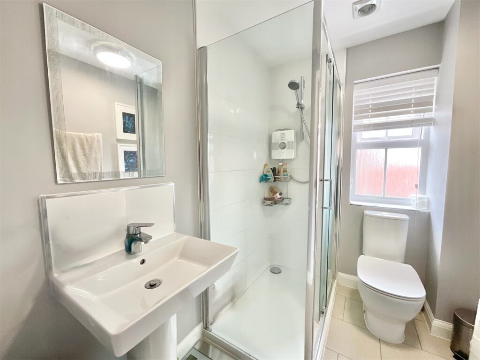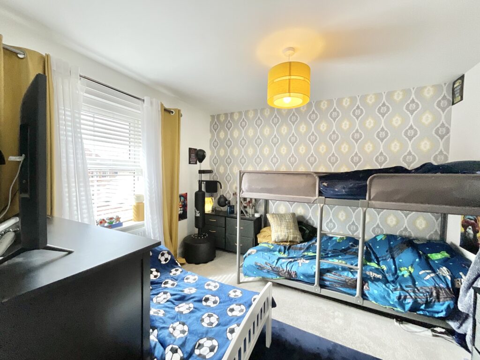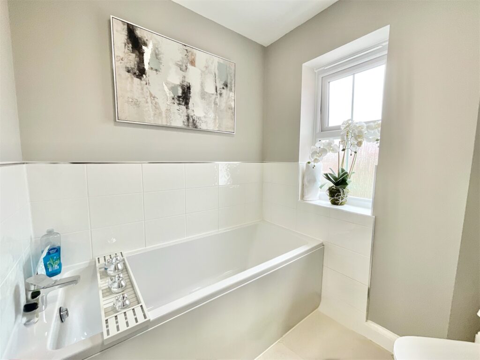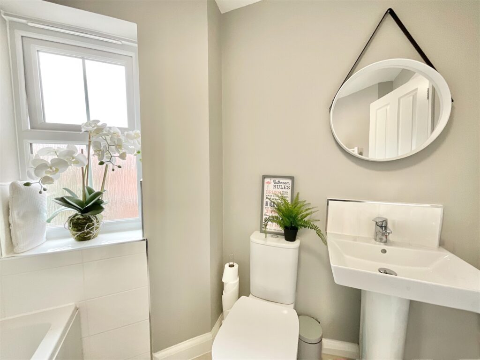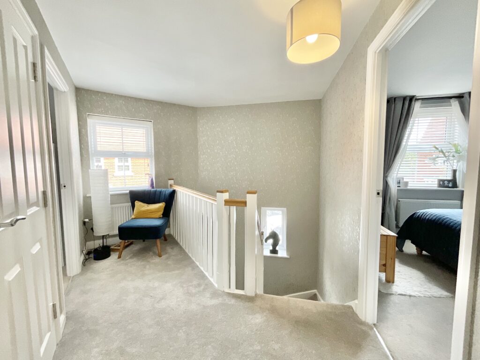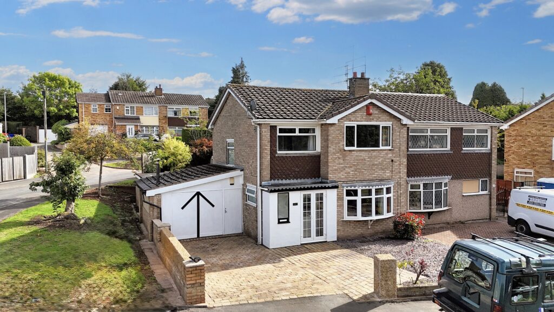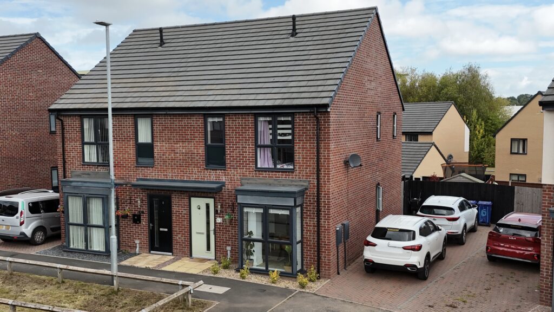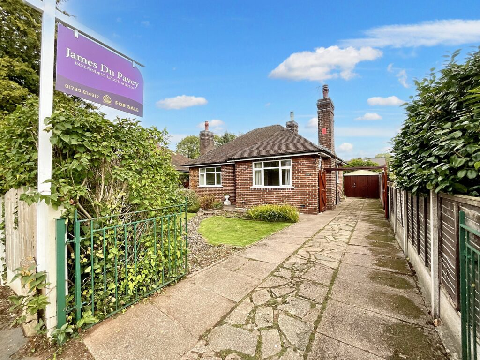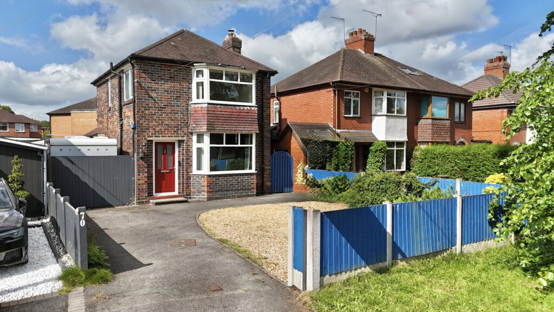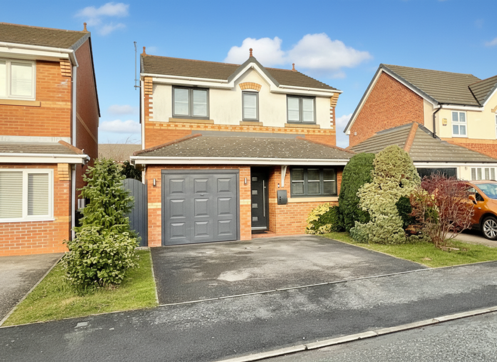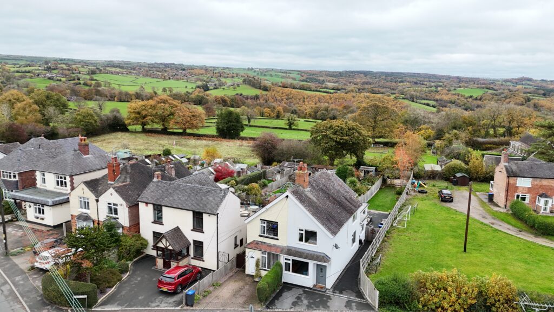Verrill Close, Market Drayton, TF9
£260,000
5 reasons we love this property
- Modern Three-Bedroom Detached Home – stylish design and well presented throughout.
- Spacious Living Areas – lounge with garden access, plus a contemporary dining kitchen with integrated appliances.
- Principal Bedroom with En-Suite – alongside two further bedrooms and a modern family bathroom.
- Landscaped Rear Garden & Driveway Parking – low-maintenance outdoor space with patio seating, raised beds, and gated access.
- Versatile Accommodation – ideal for families, professionals, or those working from home.
About this property
Modern, stylish 3-bed detached home. Spacious living. kitchen with integrated appliances. Master bedroom with en-suite. Driveway parking, Ideal for families and entertaining.
***NO UPWARD CHAIN*** This beautifully maintained and modern three-bedroom detached home is a fantastic opportunity for those seeking a stylish property in a sought-after location. Thoughtfully designed and presented to a high standard throughout, the house offers spacious and versatile living accommodation that is ready for immediate occupation.
On entering the property, you are welcomed into a bright and inviting entrance hallway, which benefits from a useful built-in storage cupboard – ideal for coats, shoes, and everyday essentials – as well as access to a convenient cloakroom/WC. From here, the hallway leads through to the heart of the home. The generously sized lounge provides an excellent space for both relaxing and entertaining, featuring large patio doors that open directly onto the landscaped rear garden, allowing natural light to flood the room and creating a seamless indoor-outdoor feel.
The property also boasts a stylish and contemporary dining kitchen, fitted with a comprehensive range of modern units and integrated appliances including a double oven, extractor hood, dishwasher, and washing machine. This attractive space is designed for both cooking and family dining, with French doors opening to the garden, making it perfect for alfresco dining during the warmer months.
Moving upstairs, the landing area provides access to three well-proportioned bedrooms. The principal bedroom is a wonderful retreat, complete with its own en-suite shower room, adding a touch of luxury and convenience. There are two further bedrooms, both of which offer flexibility to be used as children’s bedrooms, guest rooms, or even a home office if desired. The family bathroom is finished to a high standard, featuring a modern suite.
Externally, the property continues to impress. To the front and side, there is driveway parking providing ample space for vehicles, while a gated side entrance leads to the attractive rear garden. This private outdoor space has been thoughtfully landscaped to combine style with low maintenance, featuring a polished white patio seating area, raised beds with decorative planting, and shaped astro-turfed areas that provide greenery all year round. The garden offers plenty of space for relaxing, entertaining, and outdoor play, making it ideal for both families and those who enjoy hosting.
Properties within this part of the development have consistently proved popular due to their modern design, convenient location, and quality finish. With the added benefit of being offered with no upward chain, this home represents a rare opportunity not to be missed. We highly recommend contacting our Eccleshall office at the earliest opportunity to arrange a viewing and fully appreciate all that this impressive home has to offer.
Location
Market Drayton is a busy market town with a weekly street market every Wednesday whose charter dates back to 1245. The town has the Grove School with Sixth Form, Indoor Swimming Pool, Doctors' Clinic, Dentists and a range of Cafes, Shops, Supermarkets and Sports Clubs, and access to the Shropshire Union Canal.
A wider range of shops and facilities can be found via the A53 to Shrewsbury and Newcastle-under-Lyme, and the A41 links to Newport and Whitchurch. The nearest mainline train stations are at Crewe and Stoke-on-Trent, and the M6 is approximately a 30 minutes' drive.
Council Tax Band: D
Tenure: Freehold
Useful Links
Broadband and mobile phone coverage checker - https://checker.ofcom.org.uk/
Floor Plans
Please note that floor plans are provided to give an overall impression of the accommodation offered by the property. They are not to be relied upon as a true, scaled and precise representation. Whilst we make every attempt to ensure the accuracy of the floor plan, measurements of doors, windows, rooms and any other item are approximate. This plan is for illustrative purposes only and should only be used as such by any prospective purchaser.
Agent's Notes
Although we try to ensure accuracy, these details are set out for guidance purposes only and do not form part of a contract or offer. Please note that some photographs have been taken with a wide-angle lens. A final inspection prior to exchange of contracts is recommended. No person in the employment of James Du Pavey Ltd has any authority to make any representation or warranty in relation to this property.
ID Checks
Please note we charge £50 inc VAT for each buyers ID Checks when purchasing a property through us.
Referrals
We can recommend excellent local solicitors, mortgage advice and surveyors as required. At no time are you obliged to use any of our services. We recommend Gent Law Ltd for conveyancing, they are a connected company to James Du Pavey Ltd but their advice remains completely independent. We can also recommend other solicitors who pay us a referral fee of £240 inc VAT. For mortgage advice we work with RPUK Ltd, a superb financial advice firm with discounted fees for our clients. RPUK Ltd pay James Du Pavey 25% of their fees. RPUK Ltd is a trading style of Retirement Planning (UK) Ltd, Authorised and Regulated by the Financial Conduct Authority. Your Home is at risk if you do not keep up repayments on a mortgage or other loans secured on it. We receive £70 inc VAT for each survey referral.



