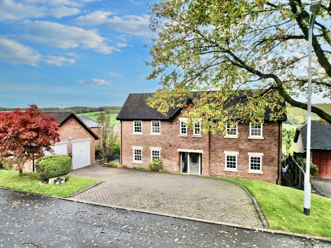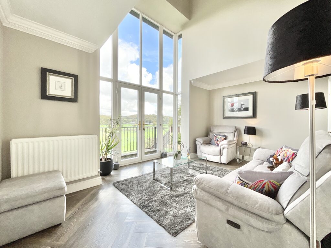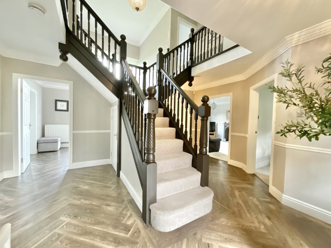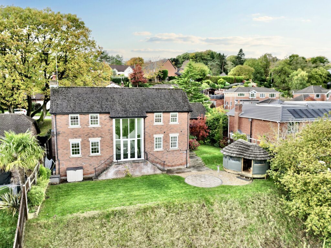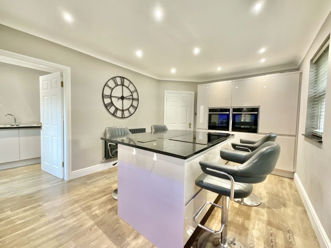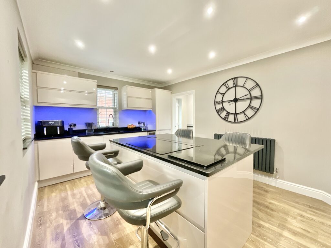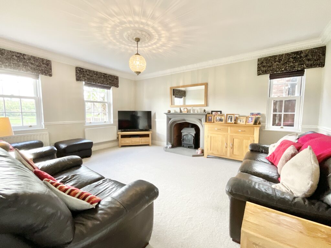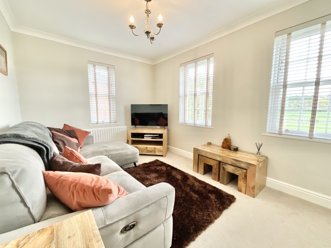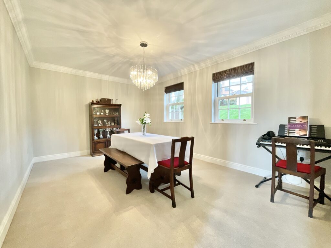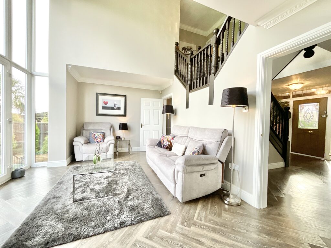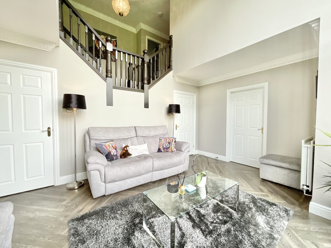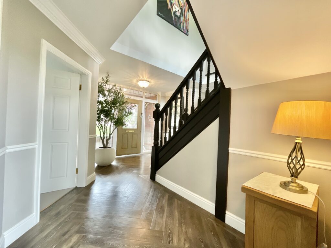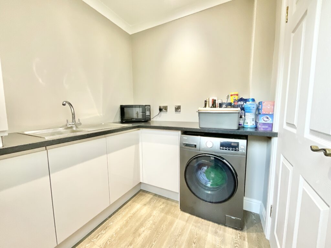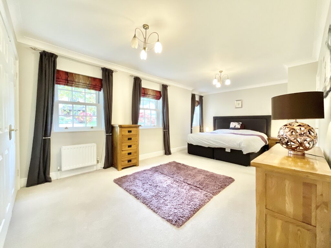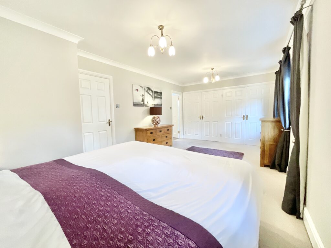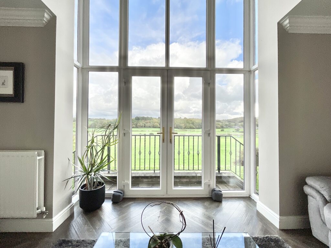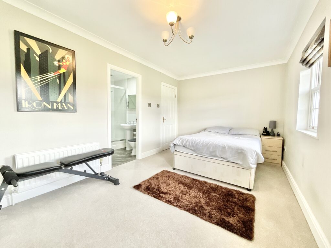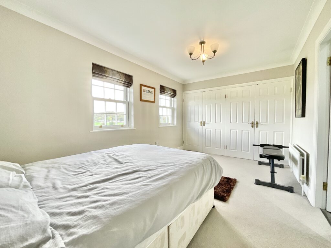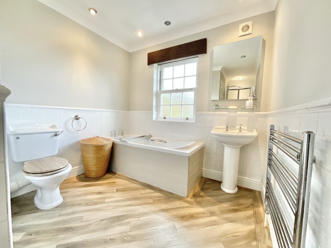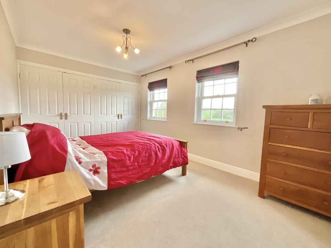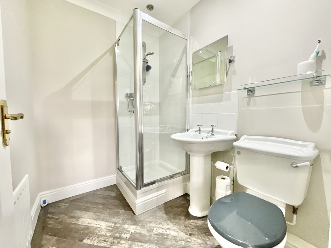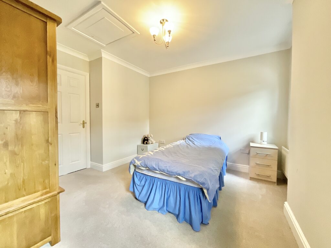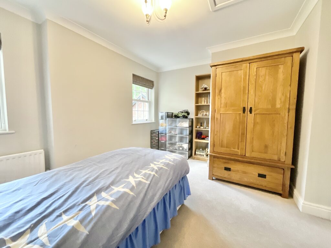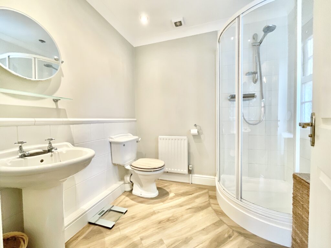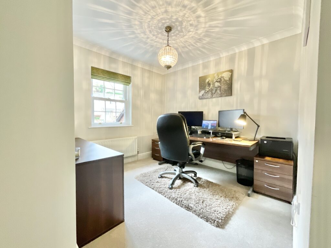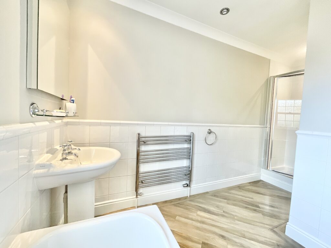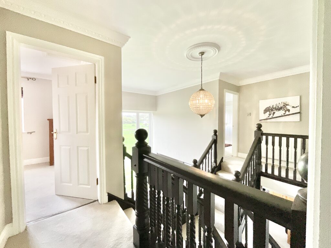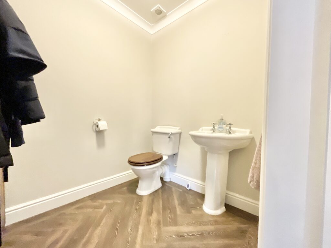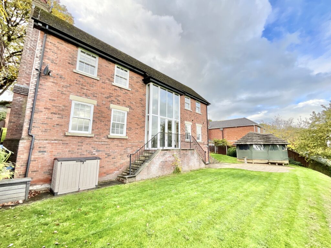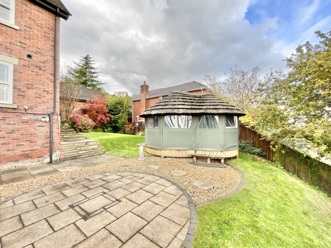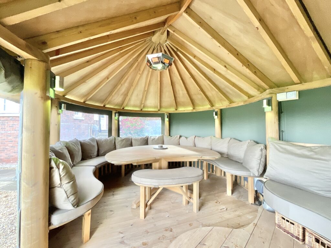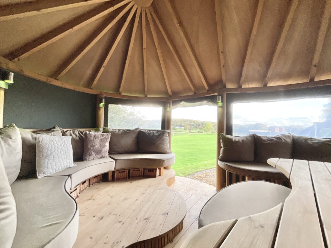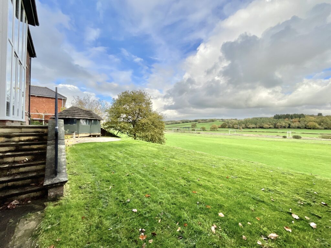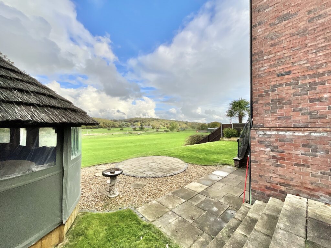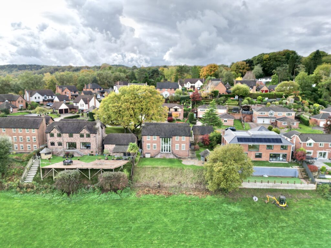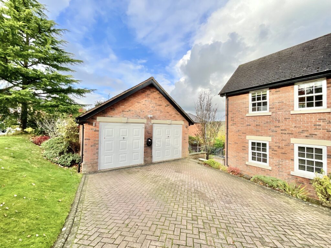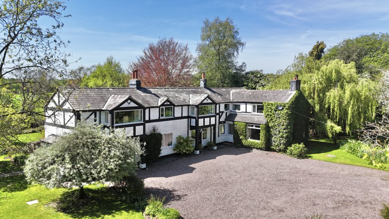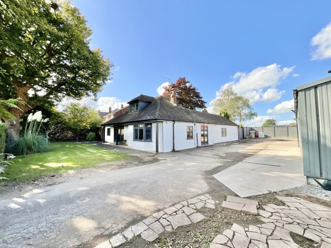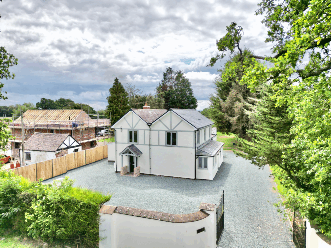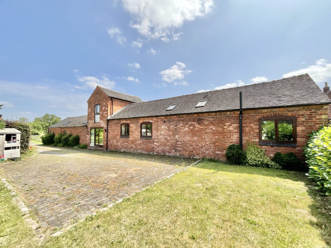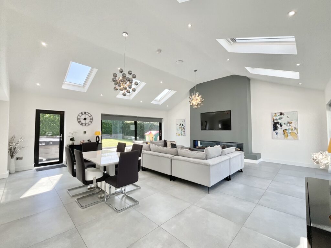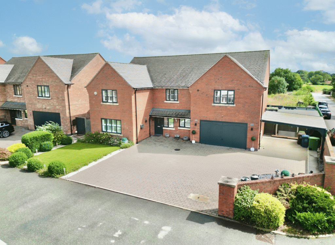Walls Wood, Baldwins Gate, ST5
£750,000
5 reasons we love this property
- A beautiful detached home located on Walls Wood in Baldwins Gate, offering spacious and luxury living.
- Five good sized bedrooms and three bathrooms on the first floor allows plenty of space to relax and unwind.
- On the ground floor find a kitchen, utility, dining room, cloakroom and multiple living areas.
- Outside, enjoy a rear garden with a charming garden lodge, laid lawn and scenic onward views.
- Located in sought after Walls Wood, between Baldwins Gate and Madeley, be close by to excellent amenities, schools and travel links.
Virtual tour
About this property
This remarkable five-bedroom, three-bathroom detached home is the ultimate blend of modern luxury and timeless charm, a home that doesn’t just tick boxes, it writes its own narrative.
Step into a storybook setting where style meets substance and elegance takes centre stage. This remarkable five-bedroom, three-bathroom detached home is the ultimate blend of modern luxury and timeless charm, a home that doesn’t just tick boxes, it writes its own narrative.
From the moment you cross the threshold, you’re greeted by a grand entrance hall featuring show-stopping herringbone Karndean flooring and a dramatic feature staircase, a true once upon a time moment that sets the tone for the sophisticated spaces that follow. Light pours through floor-to-ceiling windows in the rear sitting/sun room, illuminating expansive living areas made for everything from family film nights to fabulous soirées. Multiple reception rooms give you the freedom to live, lounge or laugh just the way you like. The heart of the home, a sleek and stylish kitchen, is as functional as it is fashionable, complete with glossy cabinetry, a statement island with breakfast bar, integrated Neff appliances, induction hob, wine fridge and a neighbouring utility room that keeps everything running smoothly behind the scenes. Each reception room offers a unique flavour of elegance, from plush carpets underfoot to a cosy gas fireplace perfect for chilly evenings. Whether you're entertaining or unwinding, every corner whispers comfort with class.
Upstairs, the five bedrooms offer a serene escape, each bathed in natural light and dressed in calming neutral tones. The principal and second bedrooms both shine with dual built-in wardrobes and private en-suites, perfect for a touch of everyday luxury. Over on the other side of the stairs, three further bedrooms await, including a spacious third with matching wardrobe space and two more rooms ideal as bedrooms, home offices or creative studios. The family bathroom offers a spa-worthy sanctuary, complete with walk-in shower and bathtub for bubbles and bliss.
Outside, the story continues with beautifully landscaped gardens, rolling lawns, and multiple entertaining areas. A charming garden lodge with power and heating offers the perfect retreat or workspace, while the paved patios invite lazy lunches or sunset drinks. With sweeping countryside views, wildlife galore, a detached double garage, EV charger, hive controlled central heating and a driveway fit for a carriage, the practical touches are as polished as the picturesque setting.
Tucked away in the sought-after Walls Wood, between Baldwins Gate and Madeley, this home offers the best of rural living with excellent schools, amenities and travel links just around the corner.
So why just dream about your next chapter? Give life the ultimate glow-up, this is more than a house, it's a headline act. Call us today to book your exclusive viewing!
Location
Baldwins Gate sits just minutes drive from Newcastle-Under-Lyme and within easy access of junction 15 off the M6 motorway making it a rural village with excellent commuter links. The village is equipped with a pub and post office/shop and has a range of country restaurants/pubs, local farm shop and beautiful walking routes near by. The A53 runs through the centre of the village giving connections to Shropshire and to the A51 leading to into Cheshire.
Council Tax Band: G
Tenure: Freehold
Useful Links
Broadband and mobile phone coverage checker - https://checker.ofcom.org.uk/
Floor Plans
Please note that floor plans are provided to give an overall impression of the accommodation offered by the property. They are not to be relied upon as a true, scaled and precise representation. Whilst we make every attempt to ensure the accuracy of the floor plan, measurements of doors, windows, rooms and any other item are approximate. This plan is for illustrative purposes only and should only be used as such by any prospective purchaser.
Agent's Notes
Although we try to ensure accuracy, these details are set out for guidance purposes only and do not form part of a contract or offer. Please note that some photographs have been taken with a wide-angle lens. A final inspection prior to exchange of contracts is recommended. No person in the employment of James Du Pavey Ltd has any authority to make any representation or warranty in relation to this property.
ID Checks
Please note we charge £50 inc VAT for ID Checks and verification for each person financially involved with the transaction when purchasing a property through us.
Referrals
We can recommend excellent local solicitors, mortgage advice and surveyors as required. At no time are you obliged to use any of our services. We recommend Gent Law Ltd for conveyancing, they are a connected company to James Du Pavey Ltd but their advice remains completely independent. We can also recommend other solicitors who pay us a referral fee of £240 inc VAT. For mortgage advice we work with RPUK Ltd, a superb financial advice firm with discounted fees for our clients. RPUK Ltd pay James Du Pavey 25% of their fees. RPUK Ltd is a trading style of Retirement Planning (UK) Ltd, Authorised and Regulated by the Financial Conduct Authority. Your Home is at risk if you do not keep up repayments on a mortgage or other loans secured on it. We receive £70 inc VAT for each survey referral.



