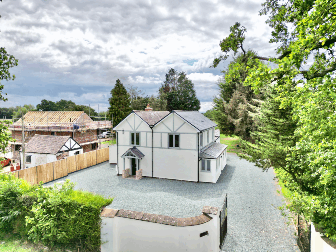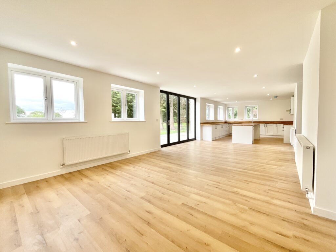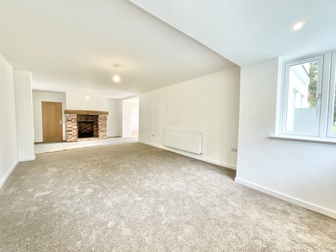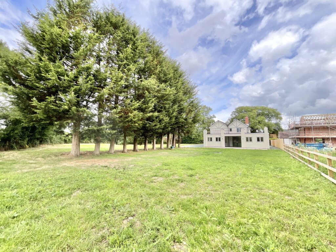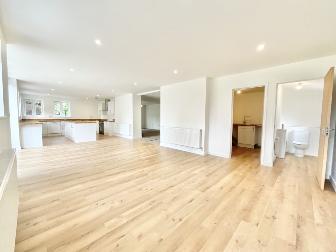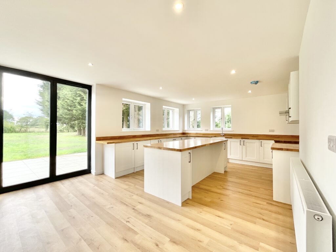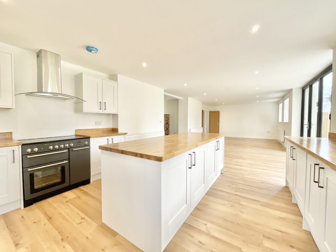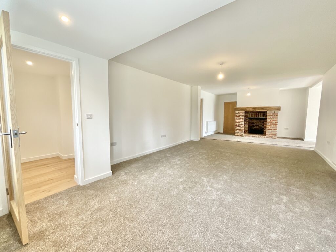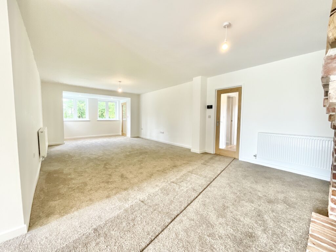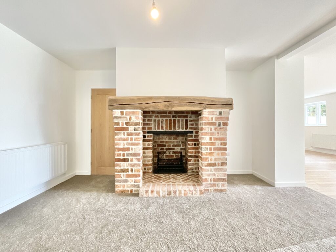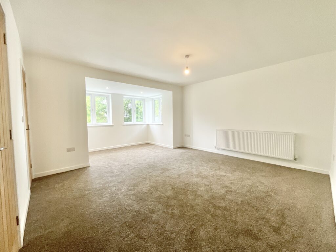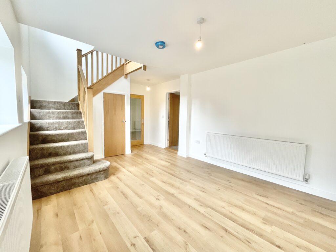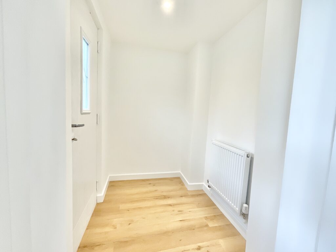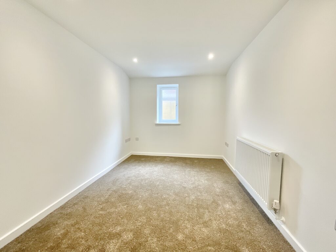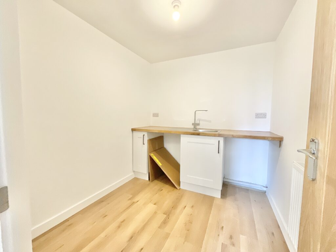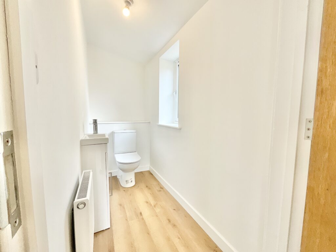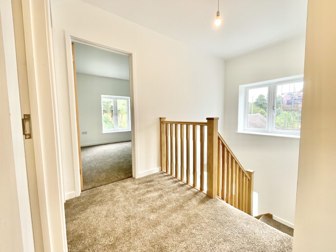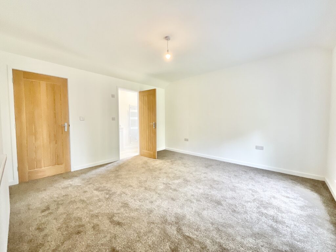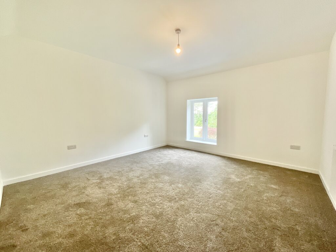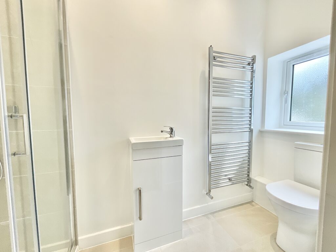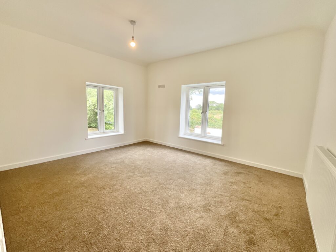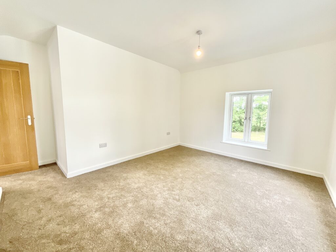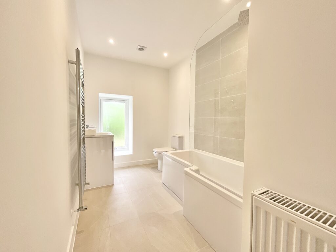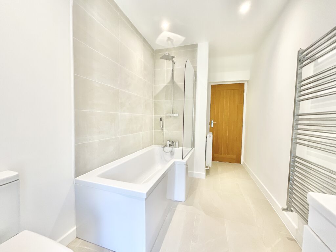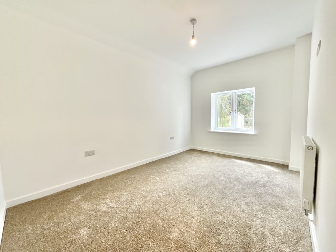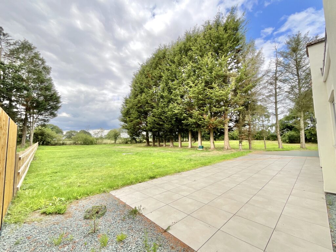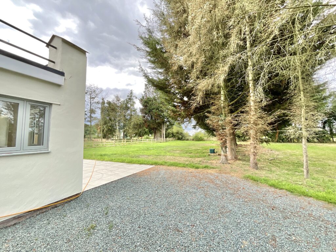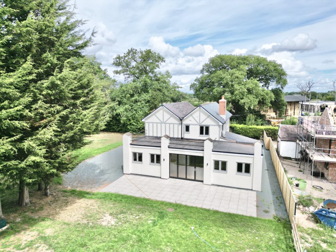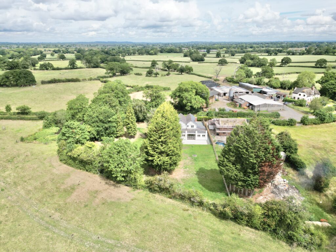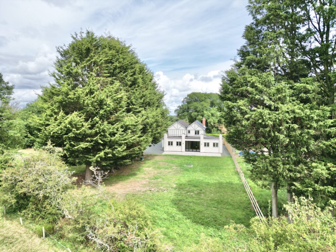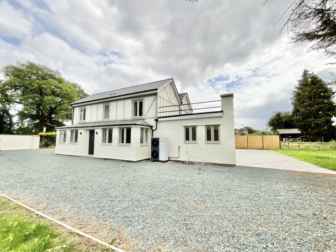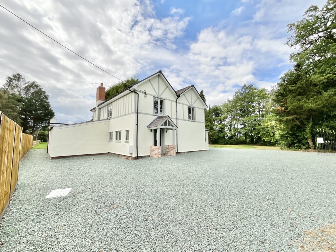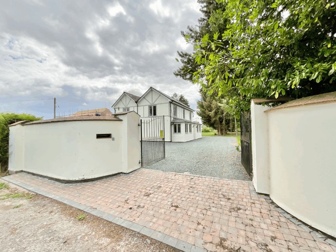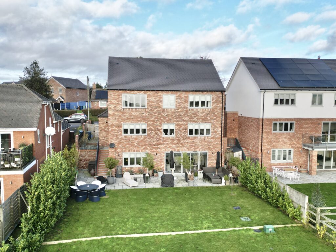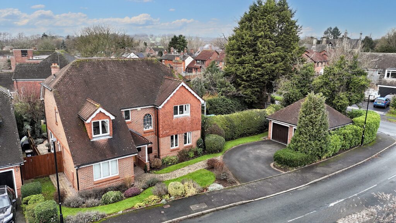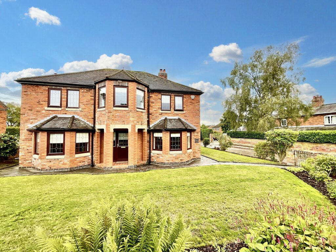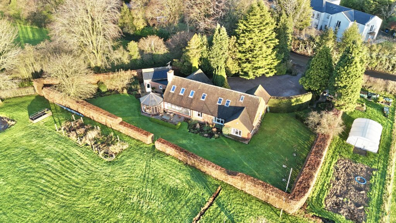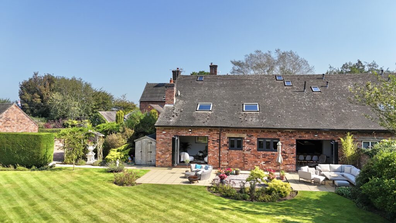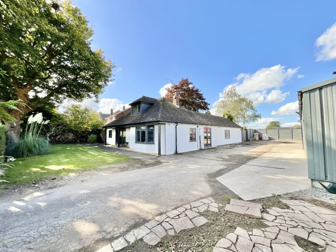Wem, Shrewsbury, SY4
£650,000
5 reasons we love this property
- A fantastic opportunity to buy this newly renovated and stunning detached property in Wem.
- Four double bedrooms and two bathrooms on the first floor allows plenty of space for everyone to relax and unwind.
- On the ground floor multiple, generous sized reception areas, including an open kitchen/diner/family room, living room, study, utility, W.C and an extra sitting room/bedroom.
- Outside, a show stopping garden awaits! Offering amazing grounds to get creative with and make your own, along with a gated driveway for parking ease and security.
- Located in Wem, be close by to great local amenities, schools and travel links, while Shrewsbury and Whitchurch are just short drives away for further needs.
About this property
Renovated property with 4/5 double beds, 2 baths, exceptional reception space. Gated entrance, spacious garden & elegant interior make this home a gem in Wem. Ideal for families & professionals seeking stylish living in a serene location. Schedule a viewing now!
Heads or tails, you win! Like a freshly flipped lucky penny, this sparklingly renovated gem is gleaming with opportunity and ready to bring a touch of fortune to its next owner. Sitting proud on a generous plot in Wem, this four, potentially five, double-bedroom dazzler is the perfect blend of modern shine and timeless charm.
As you glide through the gated entrance and pull up onto the spacious driveway, you'll already feel like you’ve struck gold. Step through the front door and into the light-filled entrance hall, where neutral tones and fresh finishes set the stage for the brilliance beyond. A glass panelled door leads the way through to a spacious living room glowing with a feature bay window and rustic brick fireplace, along with access to a versatile study room and side entry porch. While behind another door is a large sitting room or additional bedroom if required, complete with its own bay window and built in storage. The real jackpotis the show-stopping open-plan kitchen/dining/family room, a space that truly shines. With a stylish central island, a range of integrated appliances and wood-effect flooring, it’s as functional as it is fabulous. Bi-fold doors bathe the space in light and open up to the garden, creating that seamless indoor-outdoor flow perfect for sunny brunches or starry dinner parties. A separate utility room and W.C. keep life streamlined and sparkling. Upstairs, you'll discover four beautifully sized double bedrooms, including a shiny ensuite for the principal suite, plus a contemporary family bathroom complete with a towel radiator and shower-over-bath setup, practical and polished.
Outside, the sparkle continues. The expansive garden is wrapped in mature trees and lawn, offering a peaceful retreat where you can unwind or entertain under the open sky. There’s plenty of off-road parking too, all tucked securely behind your private gated entrance. And let’s not forget location… Nestled in Wem, you’ll enjoy the peace of rural living without losing touch with top-tier amenities, schools and travel links. Shrewsbury and Whitchurch are just a short drive away, offering everything from shopping to charming coffee stops.
Whether you're a growing family or a professional duo looking to level up your lifestyle, this newly polished property is your chance to live in shiny, turn-key style. Don’t flip-flop on this one, make this lucky penny yours today! Call now to book your viewing and see the sparkle for yourself. Don’t miss out!
Location
Wem is a market town in north Shropshire, England, located about 9 miles north of Shrewsbury. It's known for its rural setting, good transport links, and proximity to the A49 road. The town has a railway station with connections to Shrewsbury, Crewe, and beyond. Wem also boasts a range of local amenities, including shops, schools and recreational facilities.
Council Tax Band: F
Tenure: Freehold
Useful Links
Broadband and mobile phone coverage checker - https://checker.ofcom.org.uk/
Floor Plans
Please note that floor plans are provided to give an overall impression of the accommodation offered by the property. They are not to be relied upon as a true, scaled and precise representation. Whilst we make every attempt to ensure the accuracy of the floor plan, measurements of doors, windows, rooms and any other item are approximate. This plan is for illustrative purposes only and should only be used as such by any prospective purchaser.
Agent's Notes
Although we try to ensure accuracy, these details are set out for guidance purposes only and do not form part of a contract or offer. Please note that some photographs have been taken with a wide-angle lens. A final inspection prior to exchange of contracts is recommended. No person in the employment of James Du Pavey Ltd has any authority to make any representation or warranty in relation to this property.
ID Checks
Please note we charge £50 inc VAT for ID Checks and verification for each person financially involved with the transaction when purchasing a property through us.
Referrals
We can recommend excellent local solicitors, mortgage advice and surveyors as required. At no time are you obliged to use any of our services. We recommend Gent Law Ltd for conveyancing, they are a connected company to James Du Pavey Ltd but their advice remains completely independent. We can also recommend other solicitors who pay us a referral fee of £240 inc VAT. For mortgage advice we work with RPUK Ltd, a superb financial advice firm with discounted fees for our clients. RPUK Ltd pay James Du Pavey 25% of their fees. RPUK Ltd is a trading style of Retirement Planning (UK) Ltd, Authorised and Regulated by the Financial Conduct Authority. Your Home is at risk if you do not keep up repayments on a mortgage or other loans secured on it. We receive £70 inc VAT for each survey referral.



