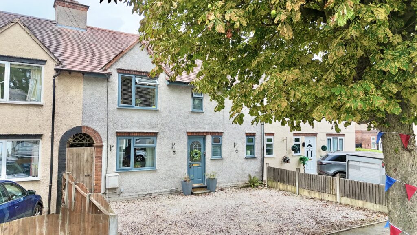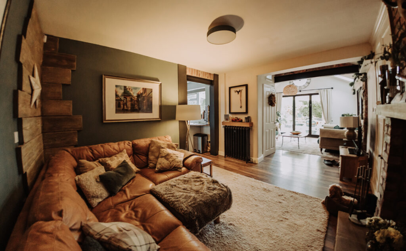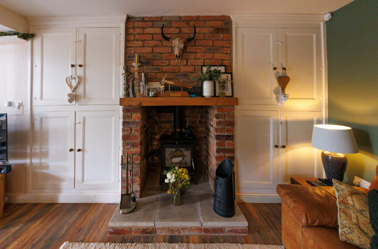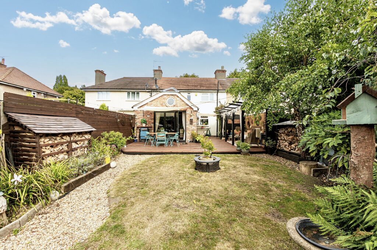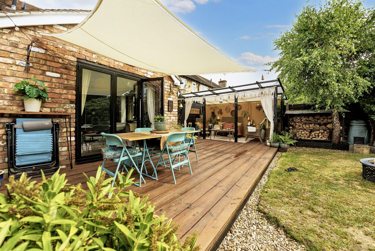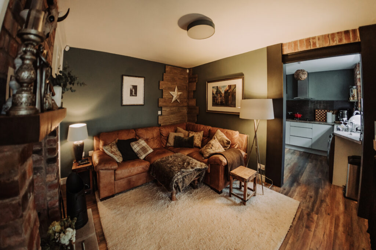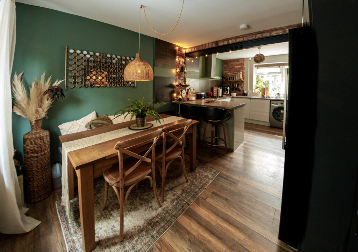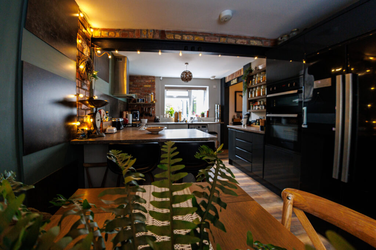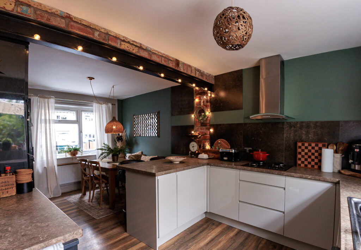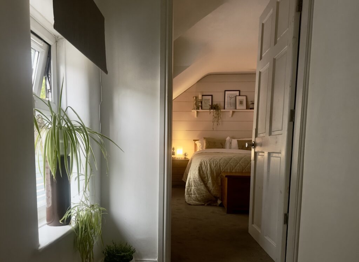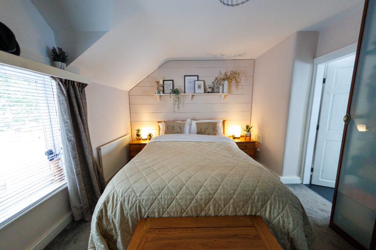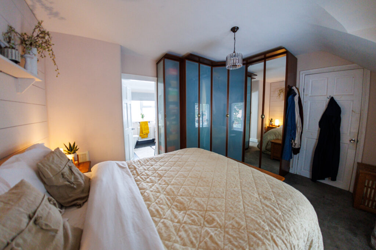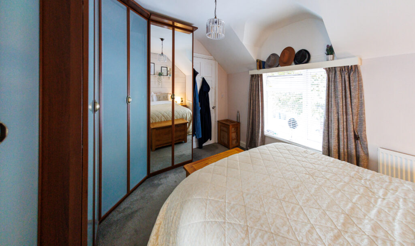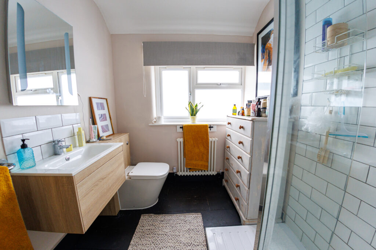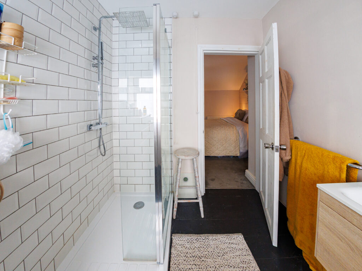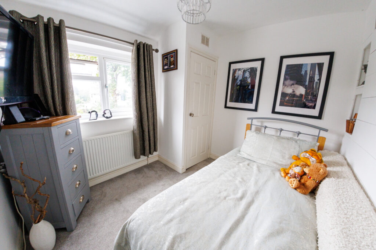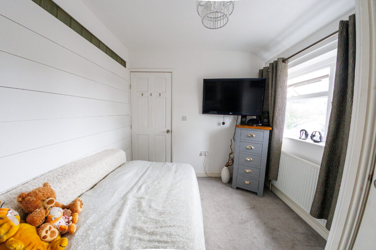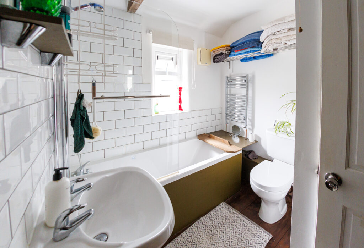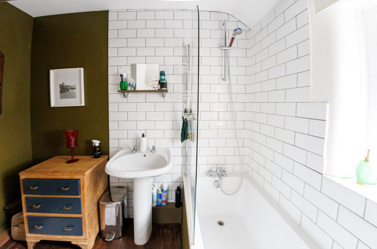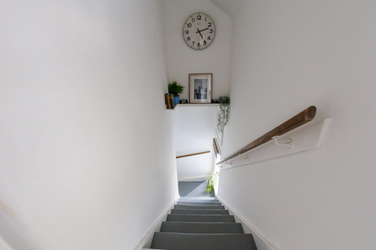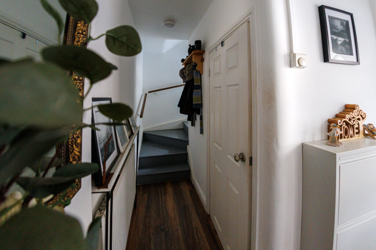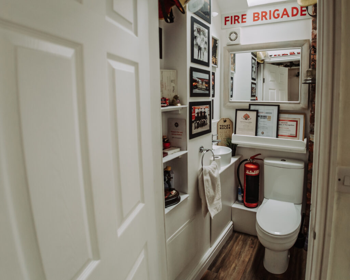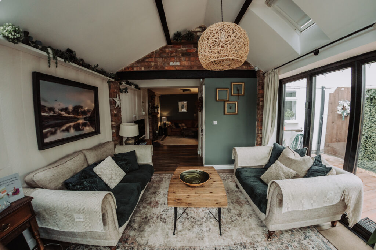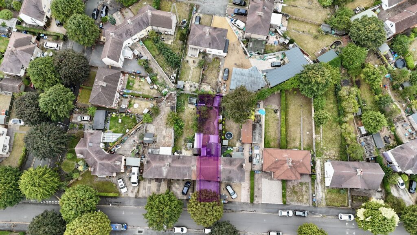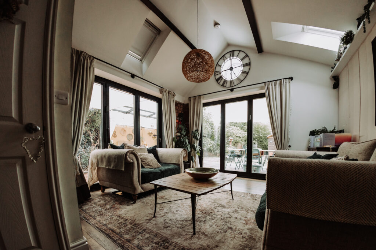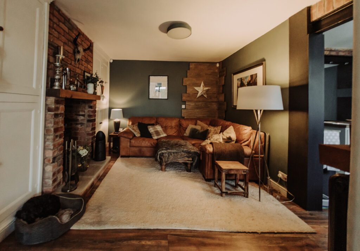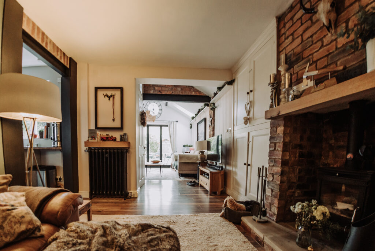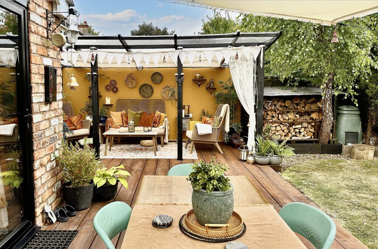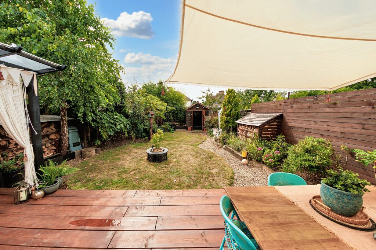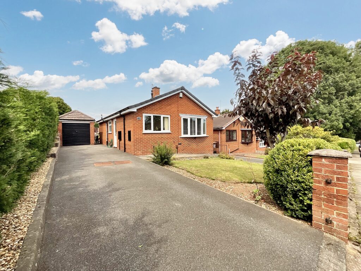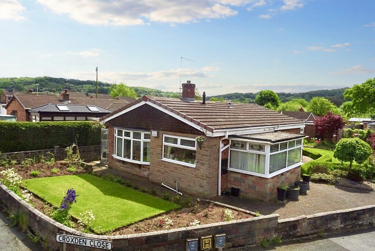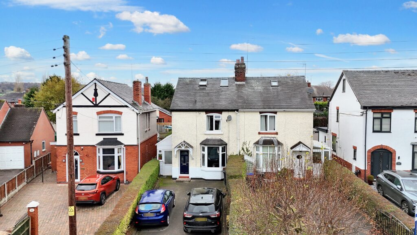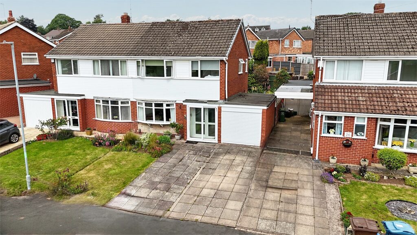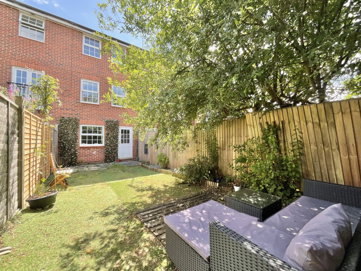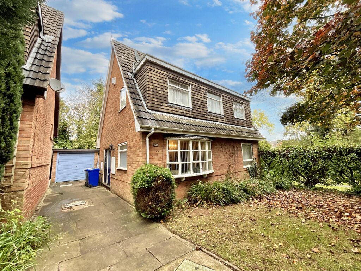Westhead Avenue, Stafford, ST16
£220,000
Offers Over
5 reasons we love this property
- The home has been thoughtfully extended and reconfigured, creating a flowing, light-filled space that feels calm and welcoming from the moment you step inside.
- The dual-aspect kitchen diner and exposed brickwork combine style and practicality, with a seamless flow into the cosy snug featuring a newly fitted multi-fuel burner.
- The extended living space offers vaulted ceilings and opens directly onto the south-west facing garden, offering a versatile space for relaxation, family time, or a quiet home office.
- The master bedroom is a private sanctuary with a luxurious ensuite and generous fitted wardrobes, while two further bedrooms provide flexibility for children, guests, or work-from-home space.
- The garden is a serene outdoor retreat, with inviting seating areas under canopies, perfect for soaking up the sun or enjoying peaceful moments with family and friends.
About this property
Discover calm in Stafford at this beautifully extended 3-bed terrace. Designed for light, space, and flow, enjoy seamless layouts, a snug with log burner, vaulted-ceiling living room & serene garden.
Find your calm in the heart of Stafford on Westhead Avenue. This beautifully extended and thoughtfully reconfigured three-bedroom mid-terrace has been designed to maximise light, space, and flow, creating a home that feels both peaceful and purposeful. Every corner has been considered, from clever storage solutions to seamless room layouts, making this a property that’s ready to move into and enjoy from day one. Step inside and the entrance hall welcomes you into the dual-aspect kitchen diner, where exposed brickwork and garden views create a warm, grounded atmosphere. The space flows effortlessly into the snug, complete with a newly fitted log burner, perfect for cosy, mindful evenings. Downstairs also offers a guest cloakroom and clever under-stairs storage, keeping the space clear and uncluttered. The living room is a light-filled, vaulted-ceiling haven, opening onto the south-west facing garden, a versatile space for a snug family room, home office, or simply a spot to relax and soak up the sun. Upstairs, the master bedroom is your private sanctuary, with a luxurious ensuite shower and generous fitted wardrobes. Two further versatile bedrooms offer ample storage and flexibility, ideal for children, guests, or a home office, alongside a stylish main bathroom with shower over bath. Outside, the south-west facing garden is your own little retreat, with cosy seating areas under canopies that make the most of sun and shade alike.
Perfect for small families, first-time buyers, downsizers, or investors, this home combines style, practicality, and a serene, Zen-like atmosphere. Don’t miss the chance to make Westhead Avenue your own calm corner of Stafford.
Council Tax Band: B
Tenure: Freehold
Useful Links
Broadband and mobile phone coverage checker - https://checker.ofcom.org.uk/
Floor Plans
Please note that floor plans are provided to give an overall impression of the accommodation offered by the property. They are not to be relied upon as a true, scaled and precise representation. Whilst we make every attempt to ensure the accuracy of the floor plan, measurements of doors, windows, rooms and any other item are approximate. This plan is for illustrative purposes only and should only be used as such by any prospective purchaser.
Agent's Notes
Although we try to ensure accuracy, these details are set out for guidance purposes only and do not form part of a contract or offer. Please note that some photographs have been taken with a wide-angle lens. A final inspection prior to exchange of contracts is recommended. No person in the employment of James Du Pavey Ltd has any authority to make any representation or warranty in relation to this property.
ID Checks
Please note we charge £50 inc VAT for ID Checks and verification for each person financially involved with the transaction when purchasing a property through us.
Referrals
We can recommend excellent local solicitors, mortgage advice and surveyors as required. At no time are you obliged to use any of our services. We recommend Gent Law Ltd for conveyancing, they are a connected company to James Du Pavey Ltd but their advice remains completely independent. We can also recommend other solicitors who pay us a referral fee of £240 inc VAT. For mortgage advice we work with RPUK Ltd, a superb financial advice firm with discounted fees for our clients. RPUK Ltd pay James Du Pavey 25% of their fees. RPUK Ltd is a trading style of Retirement Planning (UK) Ltd, Authorised and Regulated by the Financial Conduct Authority. Your Home is at risk if you do not keep up repayments on a mortgage or other loans secured on it. We receive £70 inc VAT for each survey referral.



