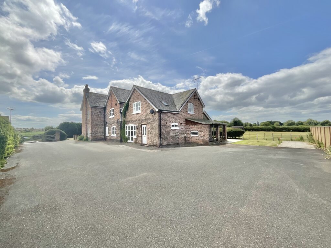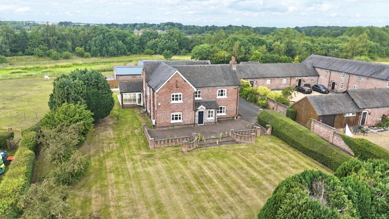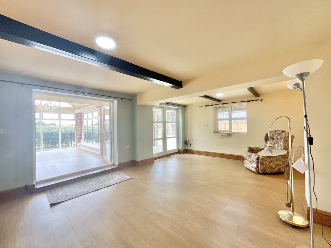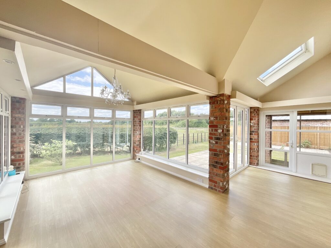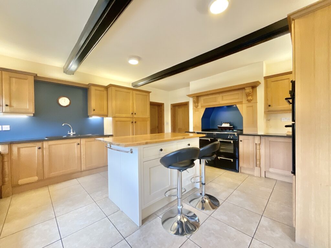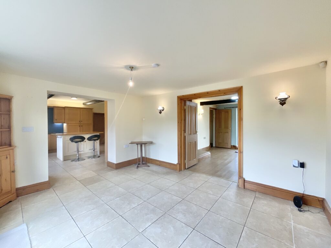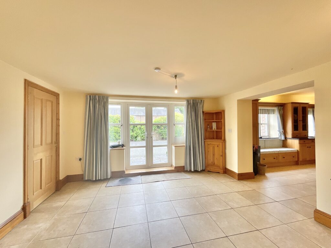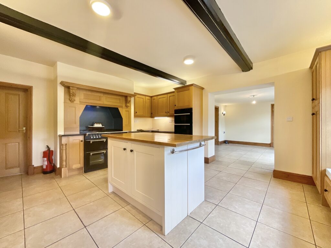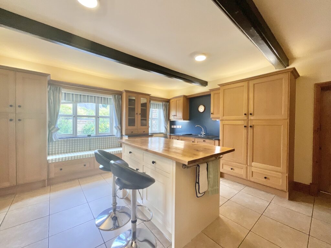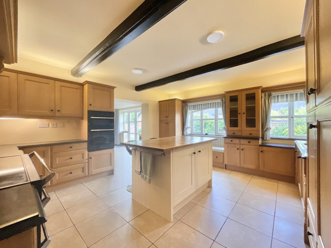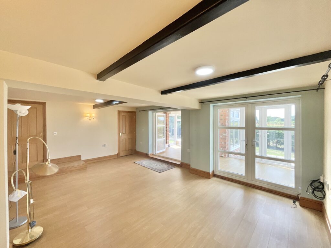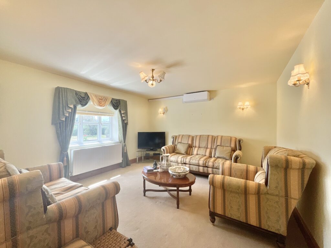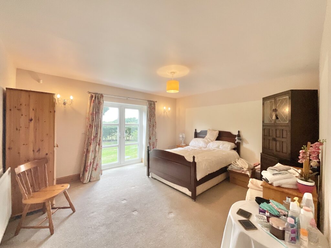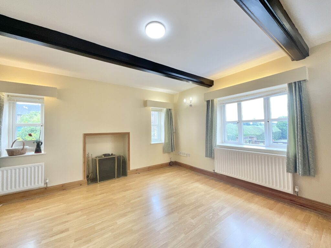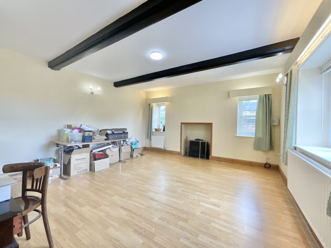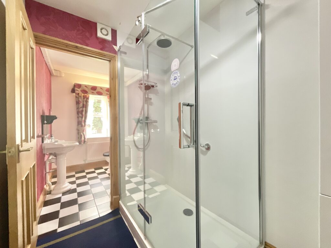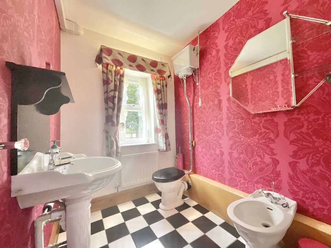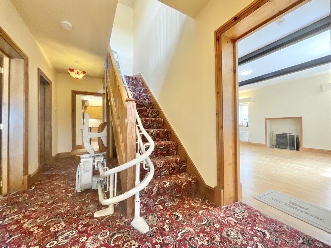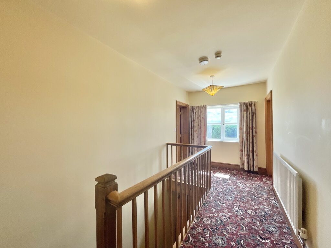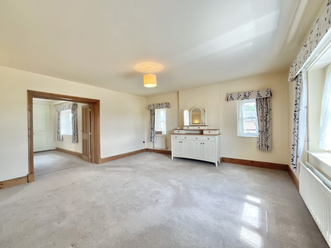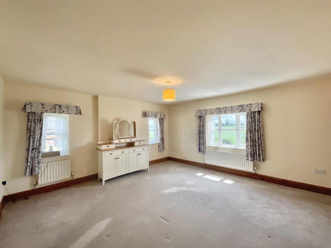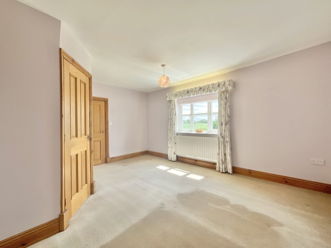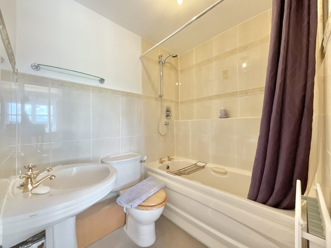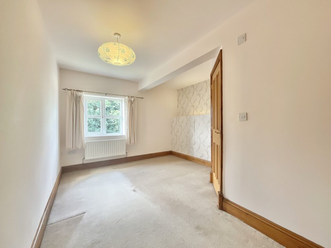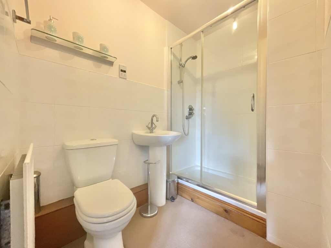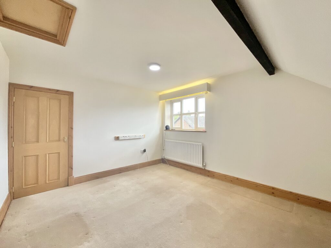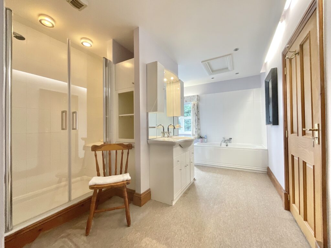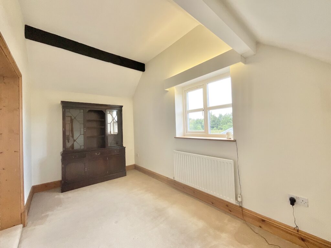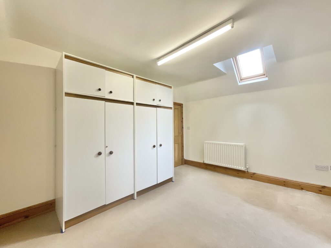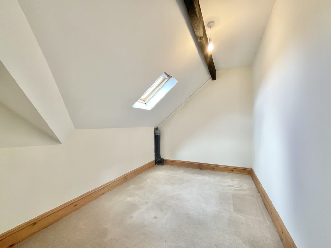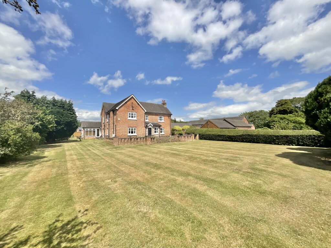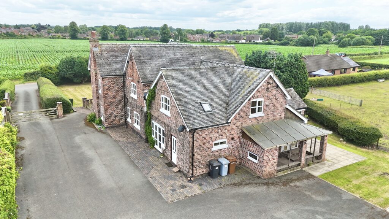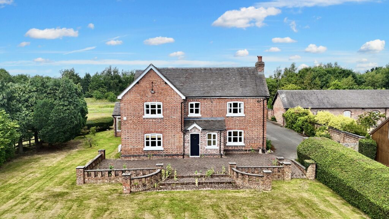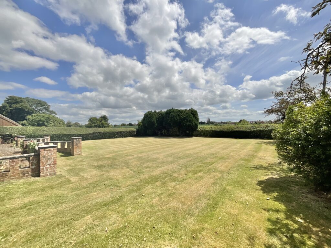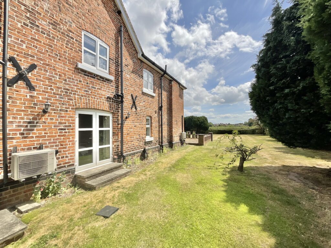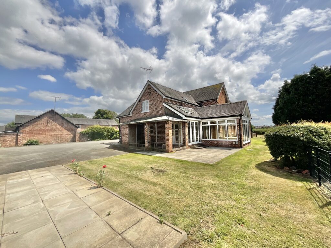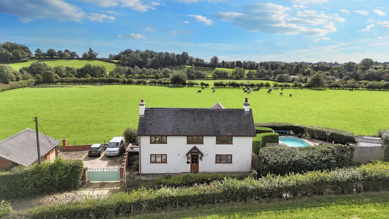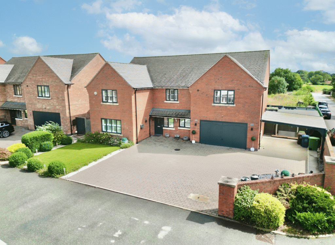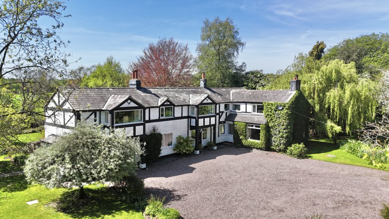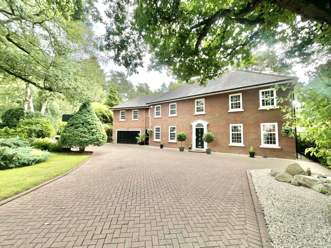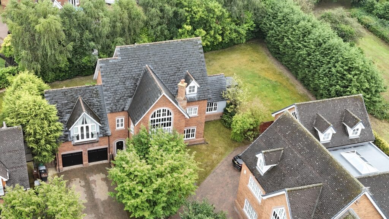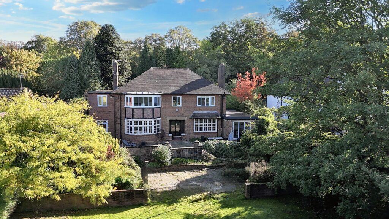Whites Lane, Weston, CW2
£795,000
6 reasons we love this property
- Set on a substantial gated plot with lush grounds that sweep around the property and an expansive driveway offering ample parking for several vehicles
- Vast living space, extraordinary room proportions and highly versatile accommodation throughout to suit modern growing family needs
- Beautifully combining period features and charm with contemporary fittings and fixtures, plus scope for those to add their own style, tastes and specifications
- Six double bedrooms to the first floor where three of the bedrooms benefit with en-suite bathrooms, and potential to add a further Jack & Jill bathroom
- An impressive master bedroom suite with a private dressing room, walk-in wardrobe, and a five-piece Jack & Jill en-suite bathroom
- Offered for sale with NO CHAIN, making the whole buying process easier for you!
Virtual tour
About this property
NO CHAIN! Impressive six bedroom detached farmhouse set on a substantial gated plot, enjoying rural surroundings. Vast accommodation with six reception rooms, five bathrooms and an open-plan layout.
NO CHAIN! Heath Farm is a remarkable six bedroom detached farmhouse that exudes an exquisite blend of countryside charm, elegance and modern sophistication at every turn, nestled on the outskirts of the highly sought-after village of Weston, Cheshire. Set on a substantial gated plot, Heath Farm is surrounded by beautifully landscaped gardens that wrap around the property and open out to rolling countryside and farmland, creating a peaceful and idyllic setting.
Inside, the home seamlessly combines original character features with contemporary fittings, offering a versatile layout that allows for further personalisation to suit individual tastes, styles and preferences. The expansive interiors boast vast living areas with extraordinary room proportions, delivering an exceptional sense of space and flow. The ground floor presents a thoughtfully designed open-plan layout, beginning with an inviting porch that leads into a welcoming entrance hall. The generous accommodation comprises, six reception rooms, including a spacious sitting room, an extended orangery, a lovely breakfast/morning room, a formal dining room, a cosy lounge, and an additional reception room currently used as a home office. These versatile spaces are ideal for both entertaining and everyday family living, providing ample room for everyone to enjoy their own space. At the heart of the home lies the impressive open-plan kitchen and breakfast room. Perfect for gatherings, this space features a range of sleek wall and base units, central island unit, complementary worktops, integrated appliances, and a Stoves cooker. Completing the ground floor are a utility room, a shower room, and two separate guest WCs, offering practicality and convenience.
Upstairs, the property continues to impress with two separate staircases leading to a stunning galleried landing. There are six generously sized double bedrooms with the potential for a seventh. Three of the bedrooms benefit from en-suite bathrooms. The luxurious master suite includes a private dressing room, walk-in wardrobe, and a five-piece Jack & Jill en-suite bathroom. The remaining bedrooms are all superbly proportioned, and one of the smaller rooms is already plumbed for an additional Jack & Jill bathroom, offering further flexibility for growing families or guests. A further staircase leads to a well-appointed loft area, ideal for storage with the scope to be used as a home office or hobby room.
Externally, the home is a true rural retreat. Surrounded by picturesque fields and tranquil farmland, the grounds are both expansive and meticulously maintained. To the side, two horses graze peacefully, enhancing the pastoral beauty and sense of serenity. The large front and side gardens burst with seasonal flowers and lush greenery, complementing the rustic character of the home. A sweeping McAdam driveway and large parking area with separate parking for a boat caravan, provides ample off-road parking for multiple vehicles, perfect for families, guests, or those who enjoy outdoor pursuits. Whether hosting summer gatherings, gardening, or simply enjoying the open space, this home is ideal for nature lovers seeking a lifestyle of comfort, elegance, and tranquillity. Look no further home hunter and contact our Nantwich office to secure a viewing!
Location:
Weston is located just six miles from the Historic Market town of Nantwich where you will find an excellent range of independent shops, cafés, bars and restaurants. For the commuters, this property is just a short distance to the M6 J16 and just four miles from Crewe Station making London and other major cities easily accessible. In the village of Weston you will find local amenities including public house and Primary School. Nearby Betley also has a selection of Public Houses, Post Office and local shops. Over the road at Wychwood Park you will find a PGA standard golf course and De Vere hotel.
Council Tax Band: G
Tenure: Freehold
Useful Links
Broadband and mobile phone coverage checker - https://checker.ofcom.org.uk/
Floor Plans
Please note that floor plans are provided to give an overall impression of the accommodation offered by the property. They are not to be relied upon as a true, scaled and precise representation. Whilst we make every attempt to ensure the accuracy of the floor plan, measurements of doors, windows, rooms and any other item are approximate. This plan is for illustrative purposes only and should only be used as such by any prospective purchaser.
Agent's Notes
Although we try to ensure accuracy, these details are set out for guidance purposes only and do not form part of a contract or offer. Please note that some photographs have been taken with a wide-angle lens. A final inspection prior to exchange of contracts is recommended. No person in the employment of James Du Pavey Ltd has any authority to make any representation or warranty in relation to this property.
ID Checks
Please note we charge £50 inc VAT for ID Checks and verification for each person financially involved with the transaction when purchasing a property through us.
Referrals
We can recommend excellent local solicitors, mortgage advice and surveyors as required. At no time are you obliged to use any of our services. We recommend Gent Law Ltd for conveyancing, they are a connected company to James Du Pavey Ltd but their advice remains completely independent. We can also recommend other solicitors who pay us a referral fee of £240 inc VAT. For mortgage advice we work with RPUK Ltd, a superb financial advice firm with discounted fees for our clients. RPUK Ltd pay James Du Pavey 25% of their fees. RPUK Ltd is a trading style of Retirement Planning (UK) Ltd, Authorised and Regulated by the Financial Conduct Authority. Your Home is at risk if you do not keep up repayments on a mortgage or other loans secured on it. We receive £70 inc VAT for each survey referral.



