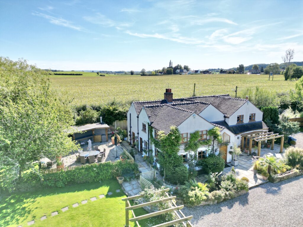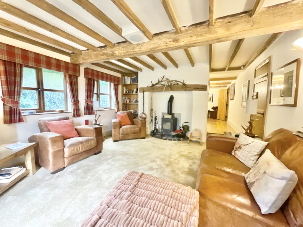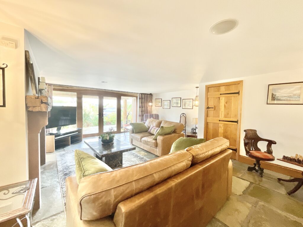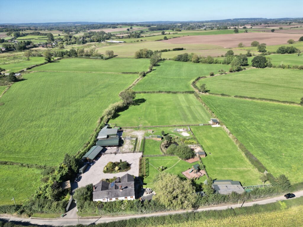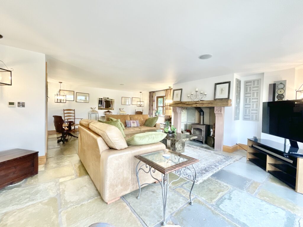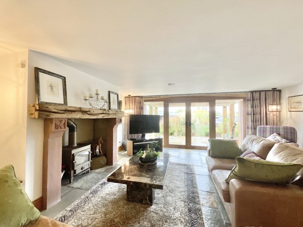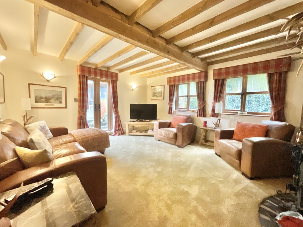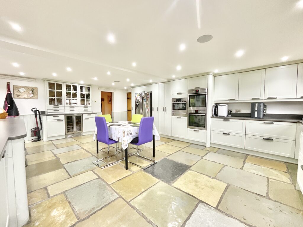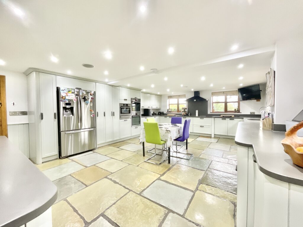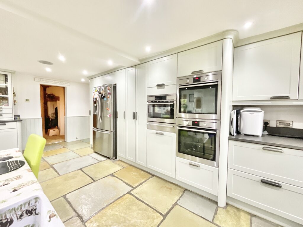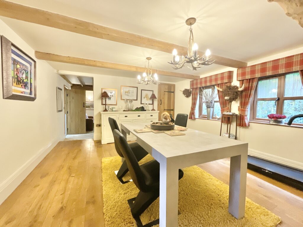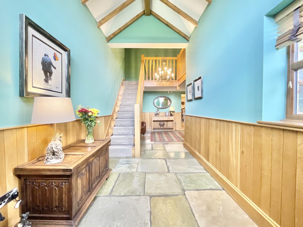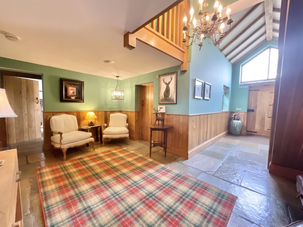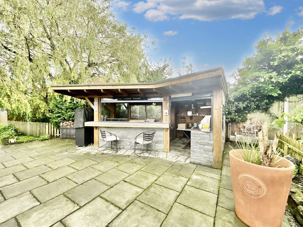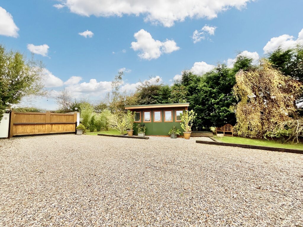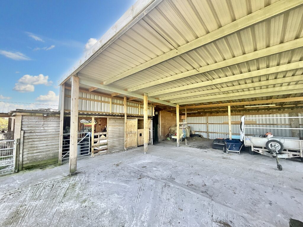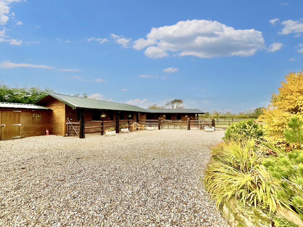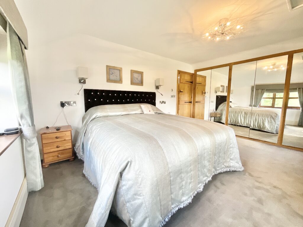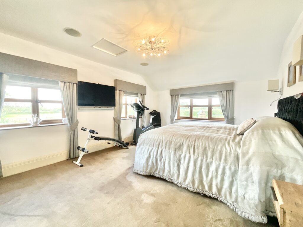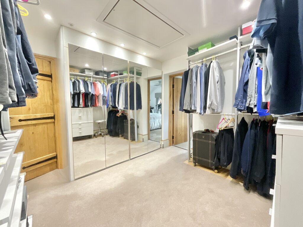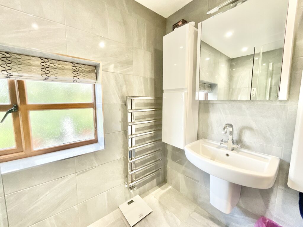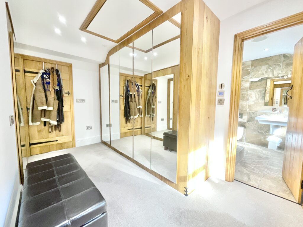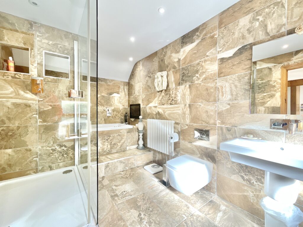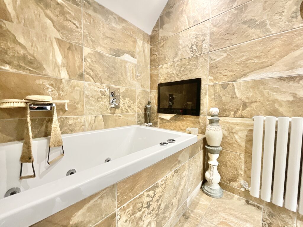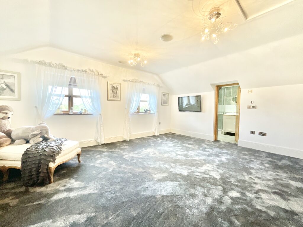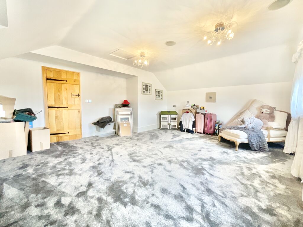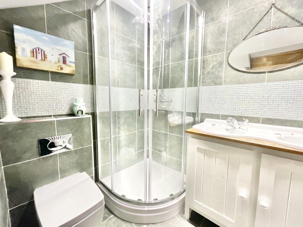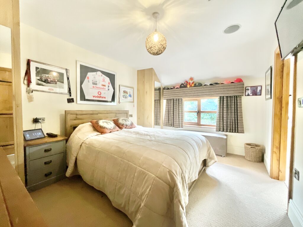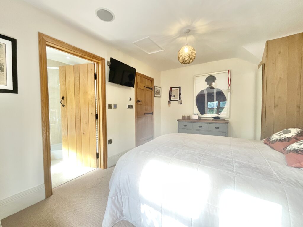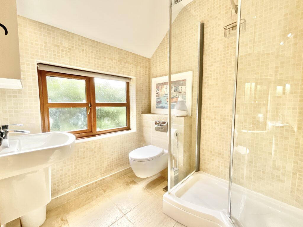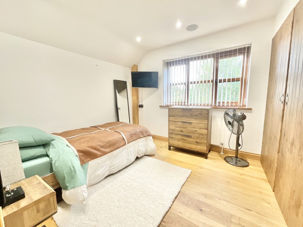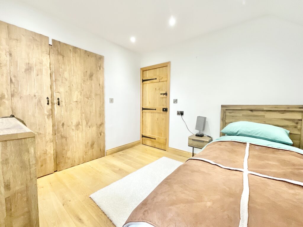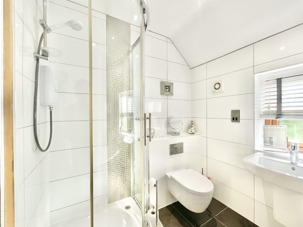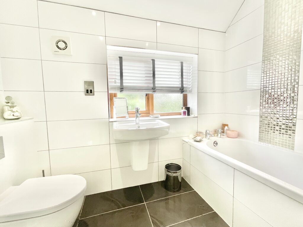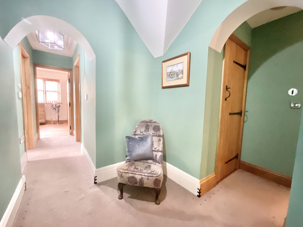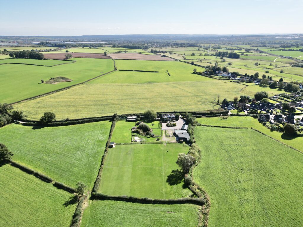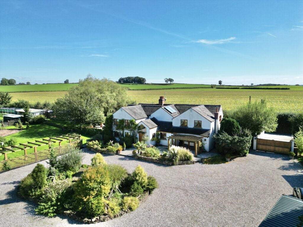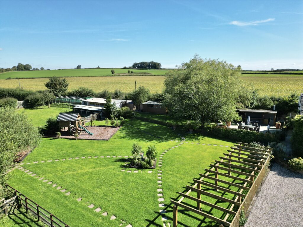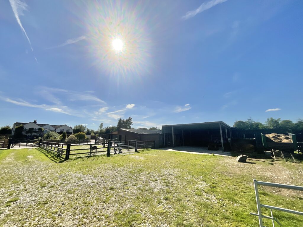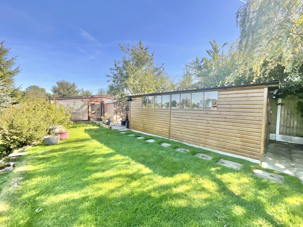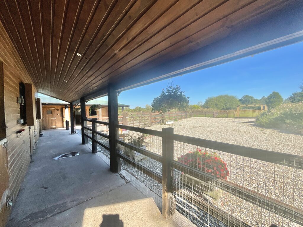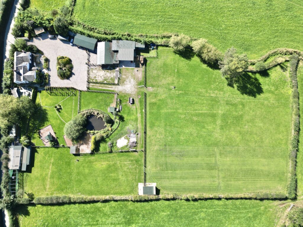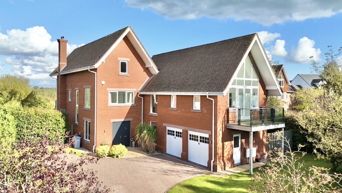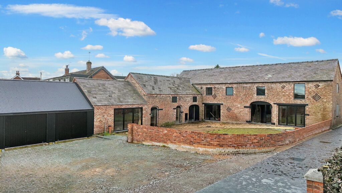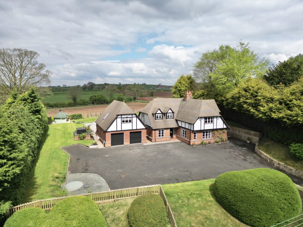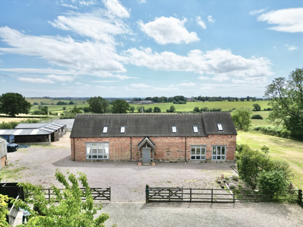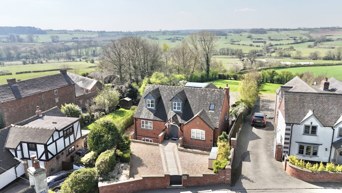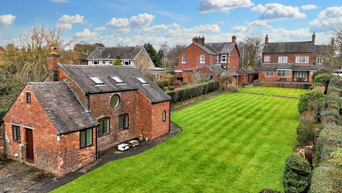Whitgreave Lane, Great Bridgeford, ST18
£975,000
5 reasons we love this property
- This stunning detached home with 3.5 acres of land, is full of character and charm, with expansive living accommodation that will meet all your needs and more!
- Four generous bedrooms, a master suite to dream of, enjoying a huge walk-in dressing room, a luxury Jacuzzi bath with a TV in the wall and sensational views across the surrounding countryside.
- Beautiful limestone flooring flows throughout with underfloor heating, exposed beams along with a modern kitchen with high-end appliances, a perfect blend of modern & character features.
- With several outbuildings, this home would be ideal for anyone who has a expansive car collection, animals or hobbies. With stables, barns, an outdoor office, sheds and alfresco, fully equipped bar!
- With immaculately landscaped gardens, 3.5 acres, a wildlife pond, an outside bar, this home offers the space for large social gatherings, or simply for you to enjoy the tranquil country lifestyle.
Virtual tour
About this property
This historic & grand 4-bed detached property offers spacious rooms, character features throughout, 3.5 acres of beautifully landscaped gardens and paddocks, outbuildings, stables, wildlife pond, sheds, a bar & home office! Contact us for a private viewing!
When you’re desperate to find that perfect home which has all the space both inside and out, well March Cottage is that perfect abode, guaranteeing to meet all your needs. This substantial four bedroom, detached home has you drawing through the electric gates, arriving in style as you pull onto the circular driveway, then make your way around and be instantly amazed at the presence of this magnificent home and the land surrounding that it offers. Head up to the front door and walk into a large welcoming entrance hall presenting part vaulted ceiling and lime stone flooring which continues on into the kitchen/diner, keep your feet warm with the underfloor heating.
The kitchen/diner is an impressive sized room with ample space for that large farmhouse style table and stylish cabinets wrapping around the outside with glossy worktops, an American style fridge freezer, two wall ovens, a combi microwave, warming drawer and an instant boiling/filtered water tap. From here you can gain access to the outside from the stable door providing the perfect and seamless connection the incredible outside spaces. From the kitchen enter into the living room, a cosy space that features exposed beams from the home’s original 300 year old architecture, a log burner and French doors for more garden access. Next to the living room sits the dining room, carrying on the exposed beams feature, this charming reception room also pays homage to the past. The second living, a grand formal lounge sits at the right end of the ground floor also promising a feature fireplace, limestone flooring and French doors out to the front of the house. A utility room with ample storage space can be found at the back of the house, with a door for outdoor access this space is the perfect boot room after running around the fantastic gardens this home offers. There’ll be no worries of muddy foot and paw prints with this hidden treasure then a cloakroom with a W.C completes the ground floor.
Make you way up the grand Oak staircase to the first floor galleried landing, where you’ll take a left into a very impressive master suite where you might be forgiven for thinking you’ve arrived at a palatial manor house! With not one but two large walk-in dressing rooms, filled with fitted wardrobes and shelving along with again, not one but two impressive connecting en-suite bathrooms! This master suite is fit for kings and queens so combined with the sensational views across the included land along with the extended views of the beautiful Staffordshire landscape beyond, you’ll be living a dream that you never thought would present its’ self to you. Now make your way down the hall to the second bedroom, a very spacious bedroom with dual aspect windows and a modern ensuite with a shower, double sink and W.C. Bedroom three is another double bedroom with an ensuite, however this fantastic room also contains two built in single wardrobes. The fourth bedroom sits to the right hand side of the house, another good sized double room with built in wardrobes for more storage bliss. A family bathroom completes the first floor with floor to ceiling tiling, a full bath, shower, W.C and sink. Now that we’ve explored the inside of this spectacular home, lets head outside.
We begin with the office, a superb outbuilding currently used as a place of work and study, however with heating, electrics and air con this room’s possibilities are endless. Across from the office is the shed and outside W.C, providing more storage ease and convenience. Next to this are the first lot of stables, so whether you want these for your own four legged friends or maybe these very useful storage spaces might work better for you as garages, it could become the dream home if you need extra storage space. This section of outbuildings also includes pig rooms, a feed room, tack room and hay/tractor store. What more could you need? Venturing further afield you’ll find a wildlife pond, a large shed with working electrics, behind this there’s also housing for chickens and other poultry. Closer to the house, on the patio area is its very own bar! Get your friends and family together, turn that BBQ on and have a party! The perfect way to celebrate your new home. On top of the animal housing, stables, sheds and bar, this home offers endless lawn space for the kids to run around and enjoy all year round. Whether its yourself, family, friends or animals you’d never get bored of this outdoor sanctuary at your doorstep. What was once a 300 year old cottage is now a beautiful four bedroom, five bathroom home, providing space for the whole family including the ones with fur and feathers so call the office today to book your own private viewing.
Location
Great Bridgeford sits in between the much sought after village of Eccleshall where there are shops, bars and restaurants along with a doctors, solicitors and a dentists and the County town of Stafford where there is a far wider variety of amenities along with travel links by both motorway and train.
Council Tax Band: F
Tenure: Freehold
Floor Plans
Please note that floor plans are provided to give an overall impression of the accommodation offered by the property. They are not to be relied upon as a true, scaled and precise representation. Whilst we make every attempt to ensure the accuracy of the floor plan, measurements of doors, windows, rooms and any other item are approximate. This plan is for illustrative purposes only and should only be used as such by any prospective purchaser.
Agent's Notes
Although we try to ensure accuracy, these details are set out for guidance purposes only and do not form part of a contract or offer. Please note that some photographs have been taken with a wide-angle lens. A final inspection prior to exchange of contracts is recommended. No person in the employment of James Du Pavey Ltd has any authority to make any representation or warranty in relation to this property.
ID Checks
Please note we charge £30 inc VAT for each buyers ID Checks when purchasing a property through us.
Referrals
We can recommend excellent local solicitors, mortgage advice and surveyors as required. At no time are youobliged to use any of our services. We recommend Gent Law Ltd for conveyancing, they are a connected company to James DuPavey Ltd but their advice remains completely independent. We can also recommend other solicitors who pay us a referral fee of£180 inc VAT. For mortgage advice we work with RPUK Ltd, a superb financial advice firm with discounted fees for our clients.RPUK Ltd pay James Du Pavey 40% of their fees. RPUK Ltd is a trading style of Retirement Planning (UK) Ltd, Authorised andRegulated by the Financial Conduct Authority. Your Home is at risk if you do not keep up repayments on a mortgage or otherloans secured on it. We receive £70 inc VAT for each survey referral.



