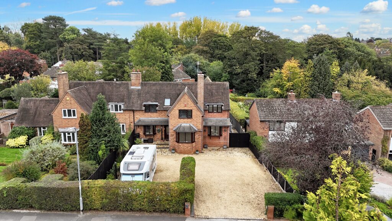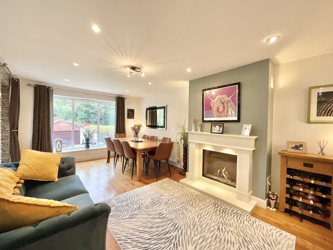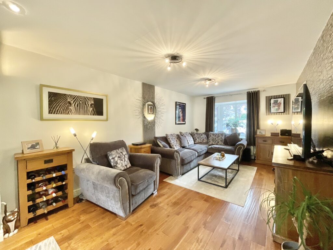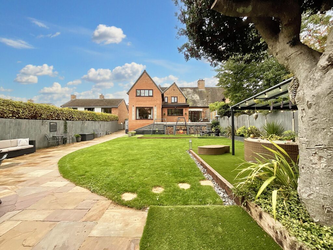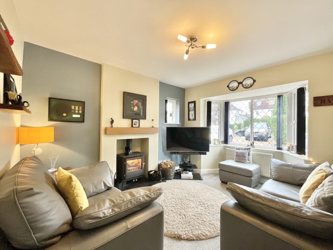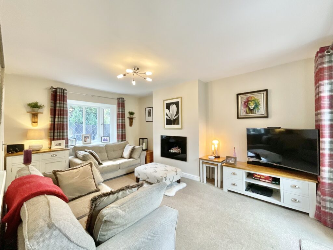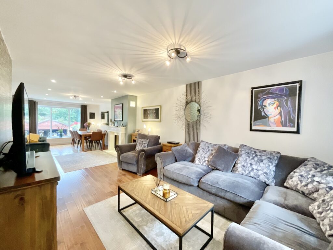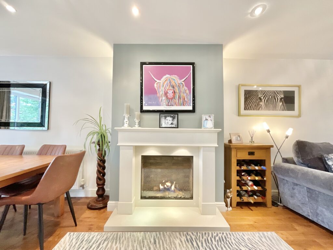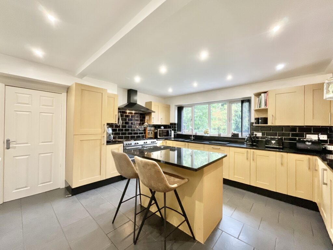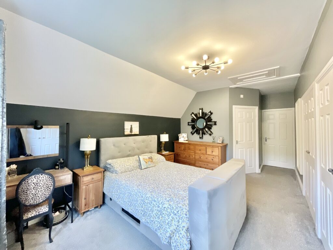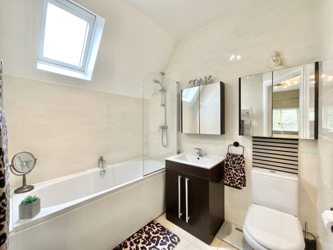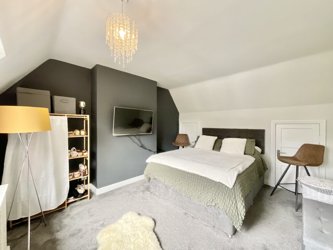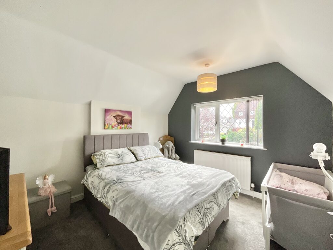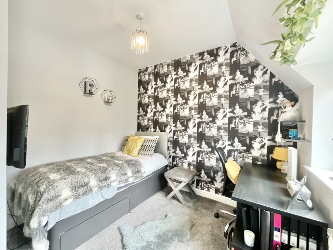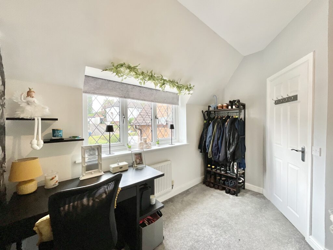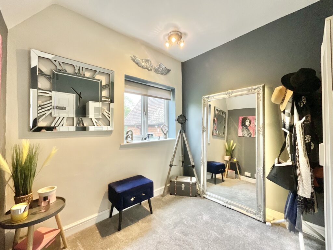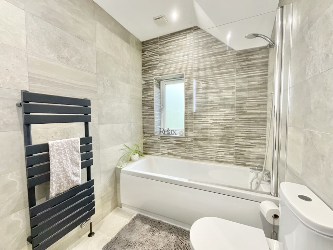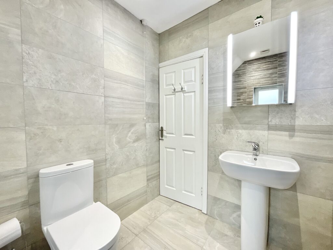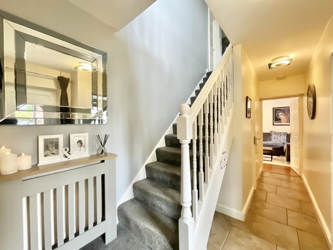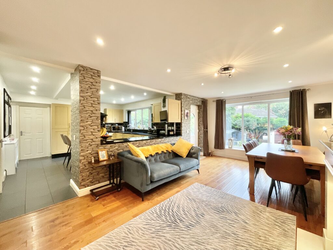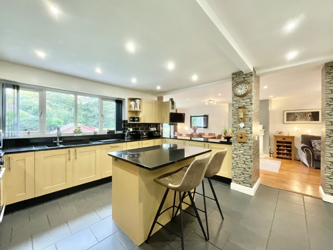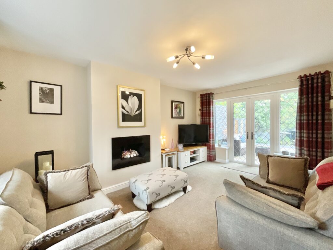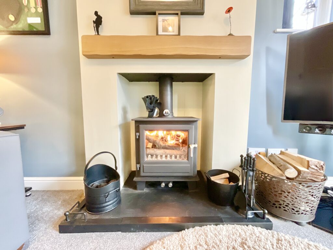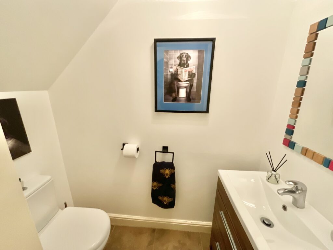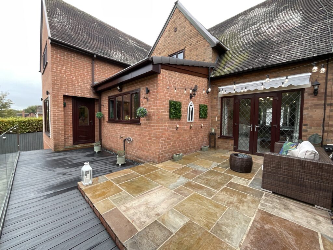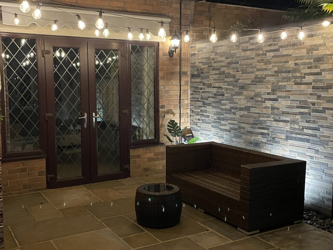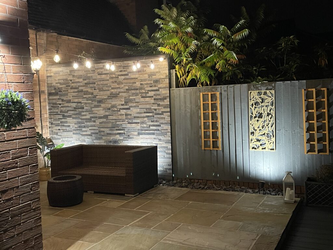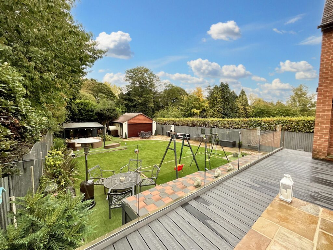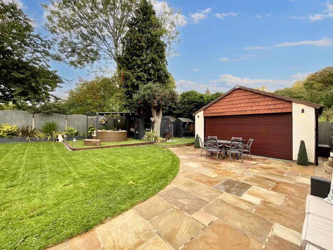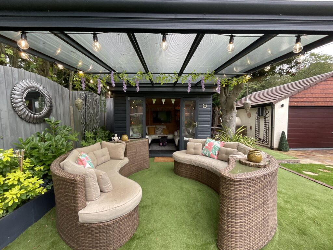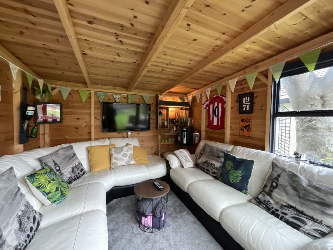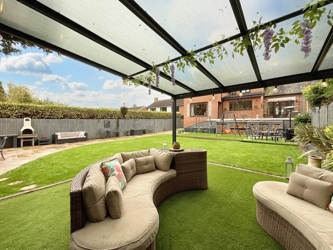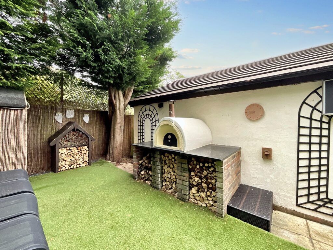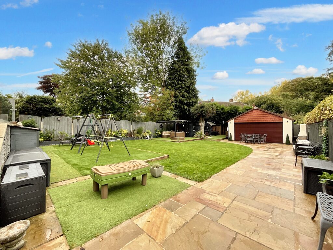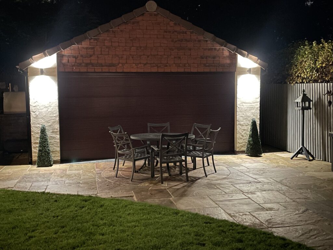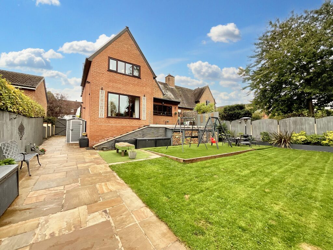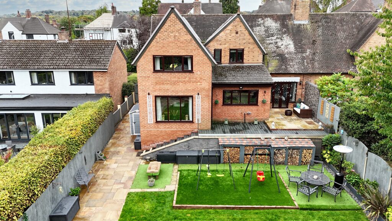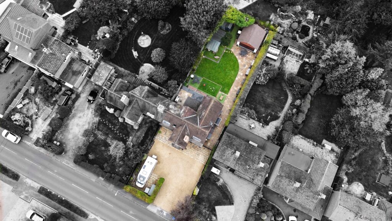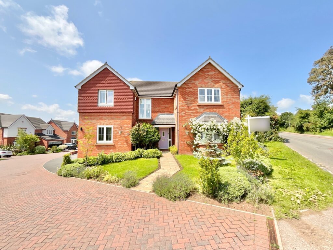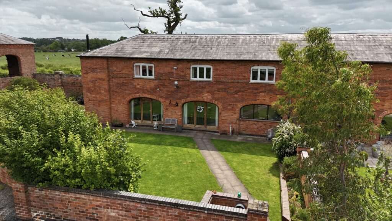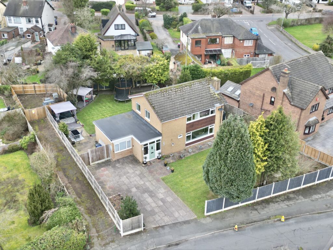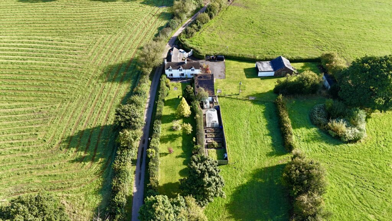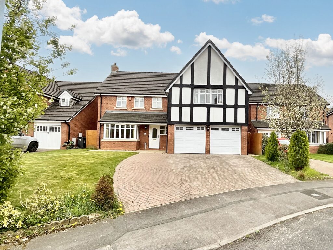Whitmore Road, Stoke-On-Trent, ST4
£525,000
Offers Over
5 reasons we love this property
- Expansive semi-detached family home boasting five generous bedrooms including a master bedroom with fitted wardrobes and en suite, three further doubles, a single, plus a modern family bathroom.
- Flexible living with an open-plan kitchen/living/dining space overlooking the rear garden, a snug with an inviting log burner, plus a sitting room with French doors leading to a patio seating space.
- Set proudly off the sought-after Whitmore Road within walking distance of Trentham Gardens, and easy reach of schools, shops, eateries and travel links via A34, A500, and M6.
- Beautifully landscaped rear garden with upper tiered patio seating space, glass balustrade and composite decking. Lush grass lawns, bespoke pizza oven, and purpose built summer house.
- Sweeping driveway with ample off-road parking for several vehicles including a caravan and motorhome, plus double gates lead you down the side of the home to a convenient detached double garage.
Virtual tour
About this property
Tell me what you want… a spacious, stunning, and seriously show stopping five-bedroom on Whitmore Road with no chain, it’s got everything you never knew you needed, except for the backup dancers!
Tell me what you want, what you really really want… a spacious, stunning, and seriously show stopping five-bedroom on Whitmore Road? Well, zig-a-zig-ah, here it is! Plus, with no chain, it’s got everything you never knew you needed, except for the backup dancers! Kicking off this home tour is an expansive open-plan kitchen/living/dining space boasting a warm and inviting gas fire, plenty of room for relaxing, and an easy open flow into the kitchen. Boasting ample cabinetry space, integrated appliances, an island with a breakfast bar, plus a separate utility/storage room, this space is perfect for entertaining friends for games night or simply relaxing on the sofa watching your favourite Netflix series. Versatility is these homes' middle name, with two further reception rooms, including the sitting room off the kitchen and a further snug with a warm and inviting log burner, providing the ideal location for cosying up on cooler evenings. Upstairs, a beautifully presented master bedroom with fitted wardrobes spanning the side wall and its very own en suite bathroom with a bath/shower duo. Three further double bedrooms and a single bedroom are perfect for growing families, guests, working from home, or your very own dressing room. While the modern family bathroom boasts a bath/shower, sink, and W/C. But wait, it doesn’t stop there. Explore the outdoor space starting on the tiered balcony featuring patio seating space, a sleek glass balustrade, and recently added composite decking leading down to the main garden space. Offering lush grass lawns, further patio seating space, a purpose-built pizza oven, and, not to forget, the perfectly placed summerhouse offering a chill space, a bar, and space for gaming activities. Approach the home on a sweeping driveway with ample off-road parking for several vehicles, plus your motorhome or caravan. While double gates continue down the side of the home, leading to a detached double garage. Located on the highly sought-after Whitmore Road, you are within easy reach of excellent schools, shops, eateries, restaurants, and the popular Trentham Gardens. Plus the A34, A500, M6 and both Stoke and Stone train stations are nearby. Stylish vibes, spacious rooms, and an entertaining garden perfect for your family concerts – this home’s ready to take centre stage. So, grab the keys, make your move, and live your best Whitmore life.
Council Tax Band: C
Tenure: Freehold
Useful Links
Broadband and mobile phone coverage checker - https://checker.ofcom.org.uk/
Floor Plans
Please note that floor plans are provided to give an overall impression of the accommodation offered by the property. They are not to be relied upon as a true, scaled and precise representation. Whilst we make every attempt to ensure the accuracy of the floor plan, measurements of doors, windows, rooms and any other item are approximate. This plan is for illustrative purposes only and should only be used as such by any prospective purchaser.
Agent's Notes
Although we try to ensure accuracy, these details are set out for guidance purposes only and do not form part of a contract or offer. Please note that some photographs have been taken with a wide-angle lens. A final inspection prior to exchange of contracts is recommended. No person in the employment of James Du Pavey Ltd has any authority to make any representation or warranty in relation to this property.
ID Checks
Please note we charge £50 inc VAT for ID Checks and verification for each person financially involved with the transaction when purchasing a property through us.
Referrals
We can recommend excellent local solicitors, mortgage advice and surveyors as required. At no time are you obliged to use any of our services. We recommend Gent Law Ltd for conveyancing, they are a connected company to James Du Pavey Ltd but their advice remains completely independent. We can also recommend other solicitors who pay us a referral fee of £240 inc VAT. For mortgage advice we work with RPUK Ltd, a superb financial advice firm with discounted fees for our clients. RPUK Ltd pay James Du Pavey 25% of their fees. RPUK Ltd is a trading style of Retirement Planning (UK) Ltd, Authorised and Regulated by the Financial Conduct Authority. Your Home is at risk if you do not keep up repayments on a mortgage or other loans secured on it. We receive £70 inc VAT for each survey referral.



