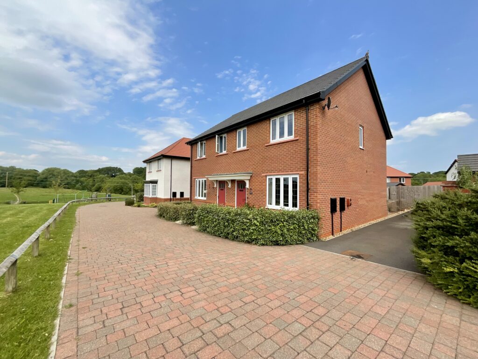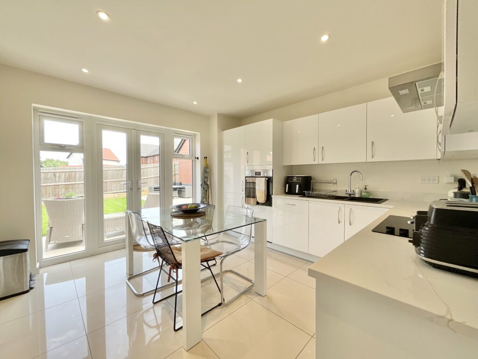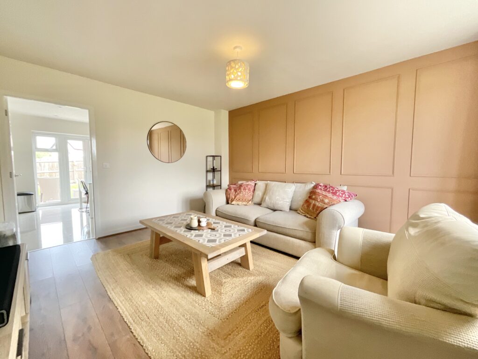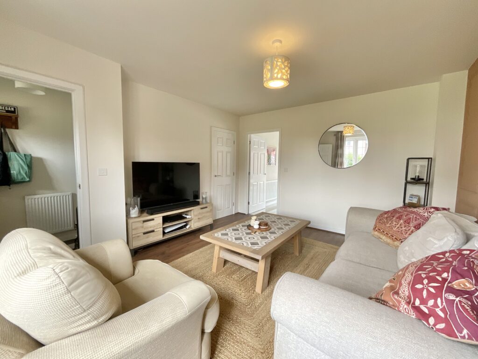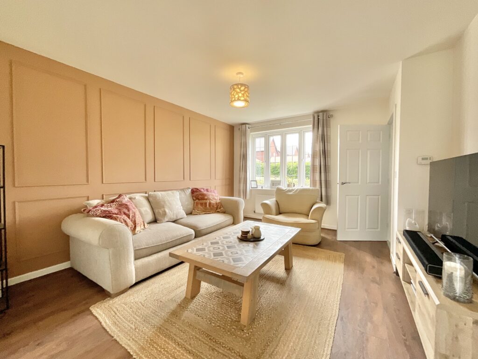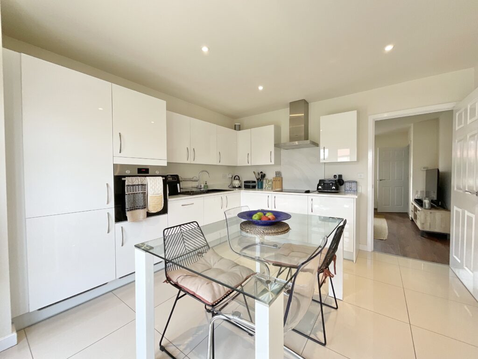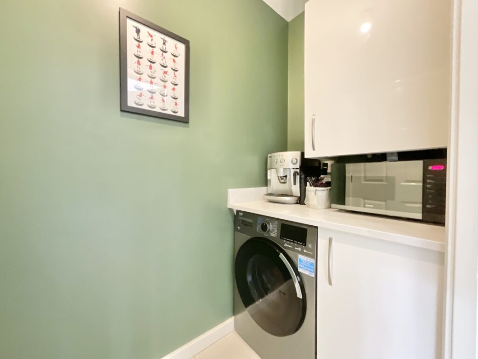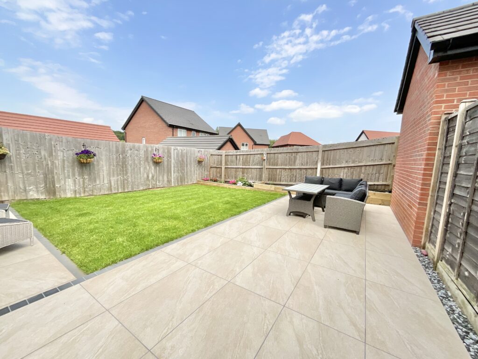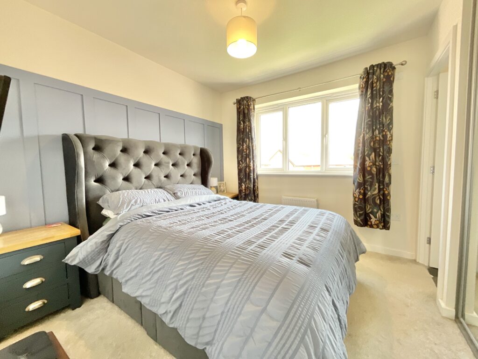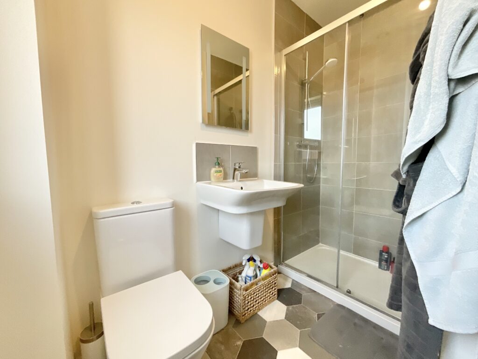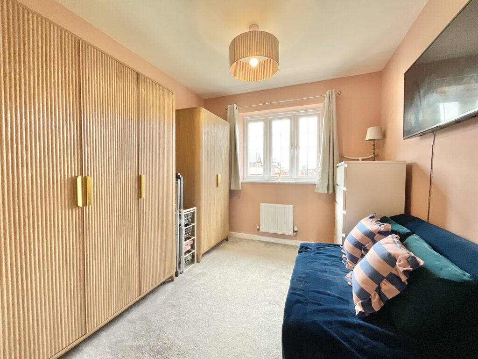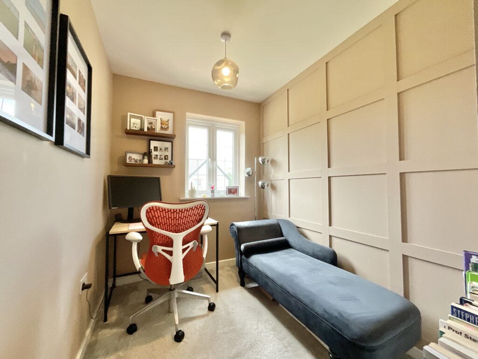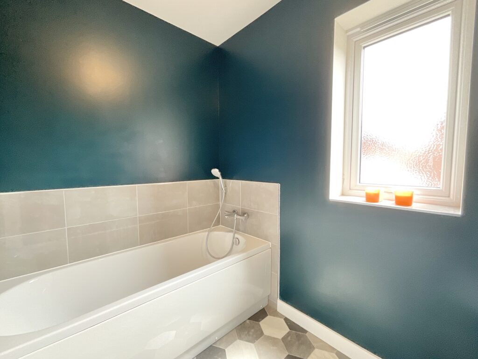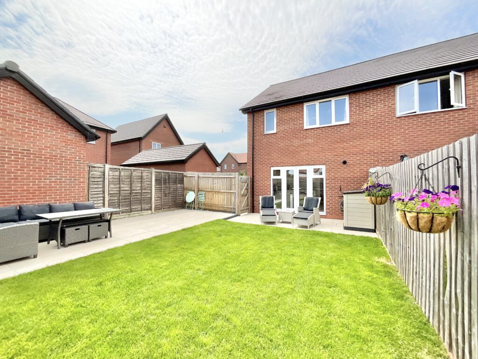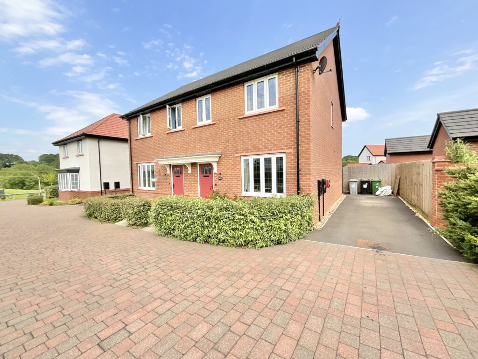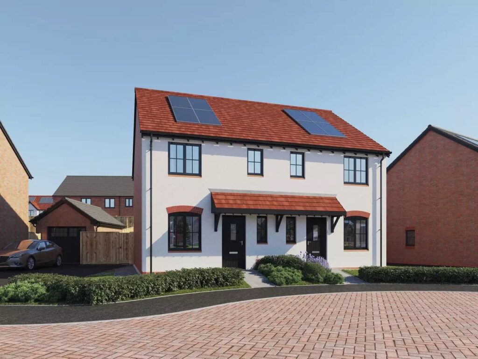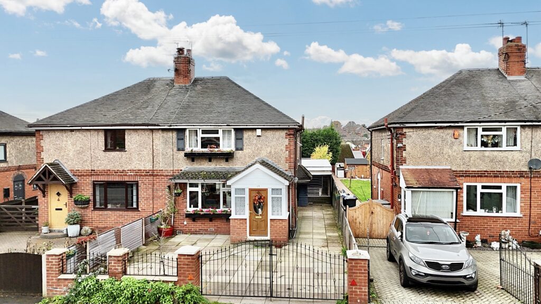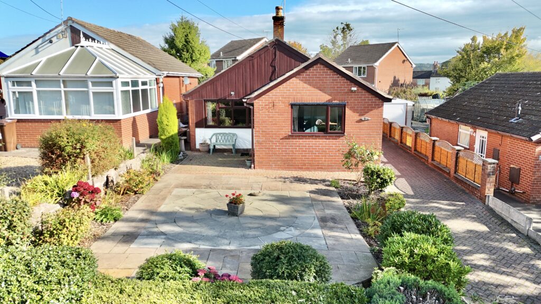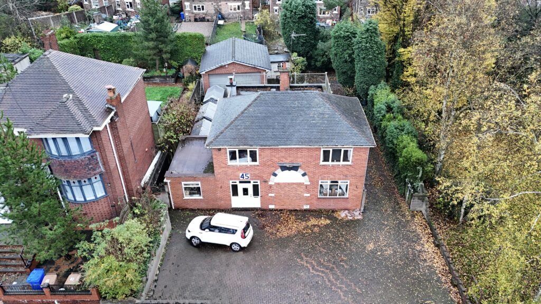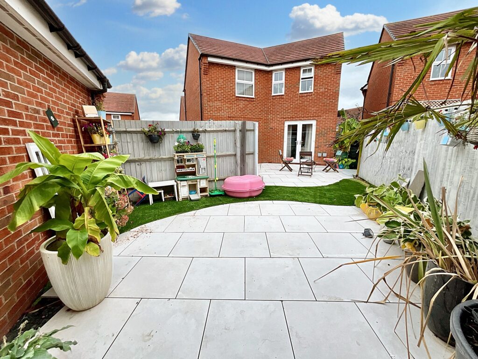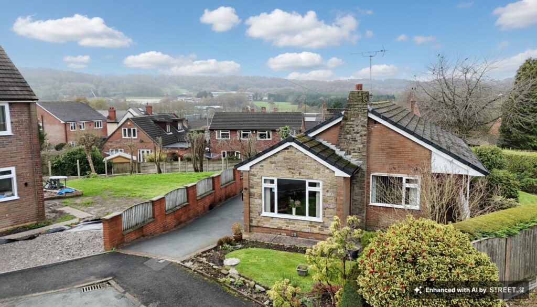Wigeon Road, Wistaston, CW2
£275,000
5 reasons we love this property
- Exquisite three semi-bedroom detached family home located on the newly built Bloor Homes development in the popular Cheshire village of Wistaston.
- Immaculately presented and ready to move straight into, offering a range of contemporary appliances, fittings and stylish interior throughout, just drop your bags and relax!
- Fabulous opportunity for growing families or those acquiring a spacious and versatile home with generous living spaces, well-proportioned rooms and outstanding upper floor accommodation.
- Fantastic location with a wonderful selection of amenities and facilities within close proximity, plus easy access to Leighton hospital, Crewe railway station, the A500 and M6 motorway.
- Externally, the property boasts a driveway for off road parking and to the rear an enclosed lawn and patio area garden.
About this property
Impeccable 3-bed semi-detached home in charming Wistaston, Cheshire. Stylish design, modern appliances, en-suite master, ample amenities nearby. Ideal for families. Book a viewing today!
Welcome aboard our property showcase flight, where we'll take you through the impeccable details of this exquisite three-bedroom semi - detached family home, located in the heart of the charming Cheshire village of Wistaston. The property occupies an enviable position on the estate tucked around the corner with easy access to the neighbouring green space and park.
Prepare to be wowed as we unveil this immaculately presented gem, nestled within the newly minted Bloor Homes development. From the moment you step inside, the contemporary appliances, stylish fittings, and sleek interior design will make you want to drop your bags and dive into relaxation mode instantly.
Heading into the property, you’ll be greeted by the inviting hallway with access into each room, through to the cosy living room, the perfect space to kick back and relax, whilst the kitchen/diner provides a light and airy space, great for entertaining. The kitchen is equipped with fitted wall and base cupboards, complimentary work surfaces, sink with half bowl and drainer, electric hob and built in oven, integrated dishwasher and fridge/freezer.
Calling all growing families or those yearning for a spacious abode to call their own! This house is the epitome of modern family living, offering outstanding upper floor accommodation that will cater to all your needs. The property provides three excellent sized bedrooms, with the master showing off an en-suite and fitted wardrobes.
Situated in a fantastic location, convenience is at your fingertips. Picture having a plethora of amenities and facilities just a stone's throw away, with Leighton Hospital, Crewe railway station, the A500, and the M6 motorway easily accessible. Talk about being in the heart of it all!
Externally, this property continues to impress with its practical features. Say hello to a driveway offering easy off-road parking—a scarce find in many homes. As you make your way to the back, an enclosed lawn and patio area garden await, ready to host your future summer barbeques.
Now that you've glimpsed the charm of this remarkable family home, why wait any longer? Take the leap today. When we land, please make your way to the nearest telephone and call our team to arrange a viewing. Don't miss out on the opportunity to make memories in this dreamy abode!
Location
Wistaston village is situated 3 miles from the historic market town of Nantwich and benefits from shops and local public houses, village hall with active social calendar and community groups, church and mini supermarket within the area. There are local schools easily accessible from the property and excellent road connections to the A500 and M6 motorway network. Local bus routes also service the area along with Crewe Railway Station with fast access to London and other major cities across the country.
Council Tax Band: C
Tenure: Freehold
Useful Links
Broadband and mobile phone coverage checker - https://checker.ofcom.org.uk/
Floor Plans
Please note that floor plans are provided to give an overall impression of the accommodation offered by the property. They are not to be relied upon as a true, scaled and precise representation. Whilst we make every attempt to ensure the accuracy of the floor plan, measurements of doors, windows, rooms and any other item are approximate. This plan is for illustrative purposes only and should only be used as such by any prospective purchaser.
Agent's Notes
Although we try to ensure accuracy, these details are set out for guidance purposes only and do not form part of a contract or offer. Please note that some photographs have been taken with a wide-angle lens. A final inspection prior to exchange of contracts is recommended. No person in the employment of James Du Pavey Ltd has any authority to make any representation or warranty in relation to this property.
ID Checks
Please note we charge £30 inc VAT for each buyers ID Checks when purchasing a property through us.
Referrals
We can recommend excellent local solicitors, mortgage advice and surveyors as required. At no time are you obliged to use any of our services. We recommend Gent Law Ltd for conveyancing, they are a connected company to James Du Pavey Ltd but their advice remains completely independent. We can also recommend other solicitors who pay us a referral fee of £240 inc VAT. For mortgage advice we work with RPUK Ltd, a superb financial advice firm with discounted fees for our clients. RPUK Ltd pay James Du Pavey 25% of their fees. RPUK Ltd is a trading style of Retirement Planning (UK) Ltd, Authorised and Regulated by the Financial Conduct Authority. Your Home is at risk if you do not keep up repayments on a mortgage or other loans secured on it. We receive £70 inc VAT for each survey referral.



