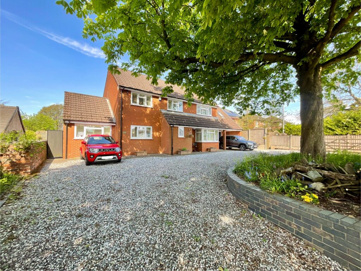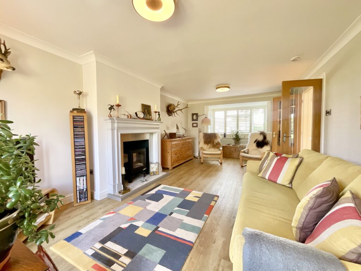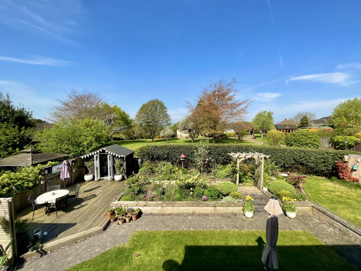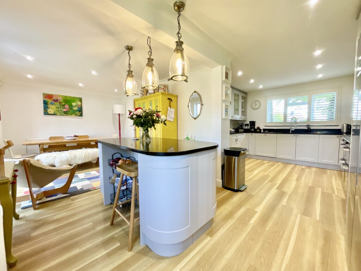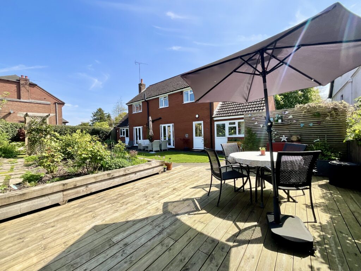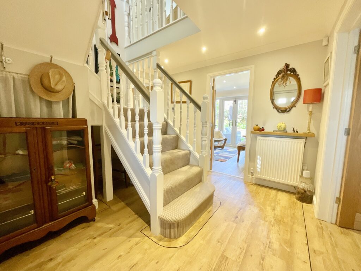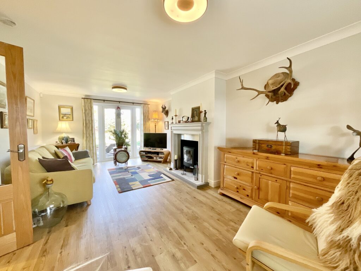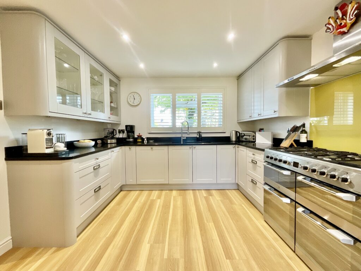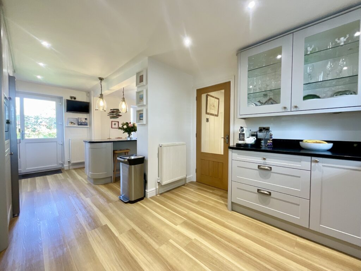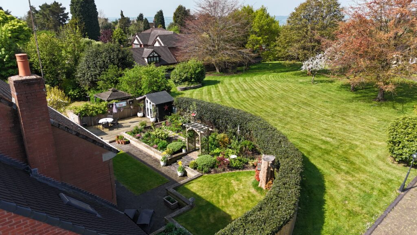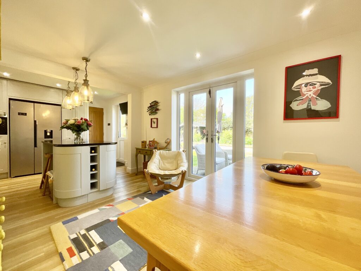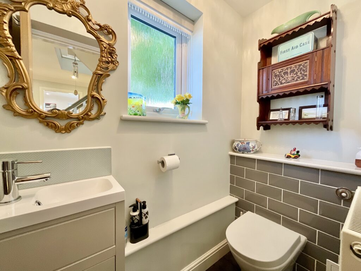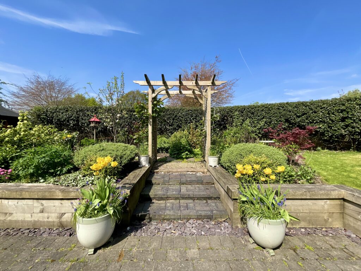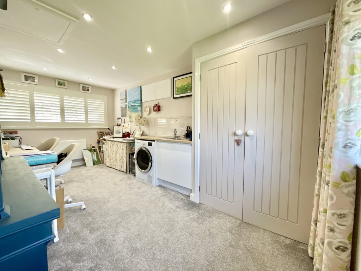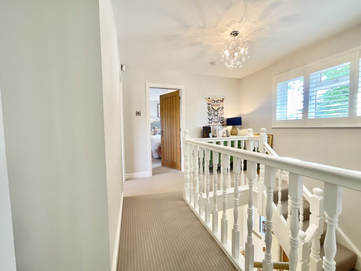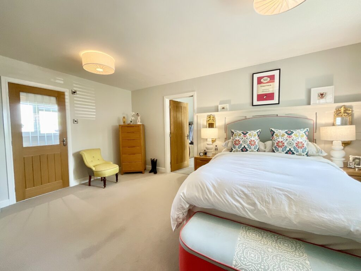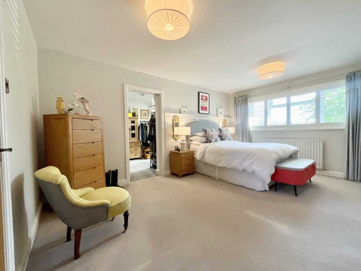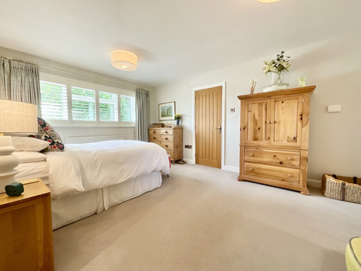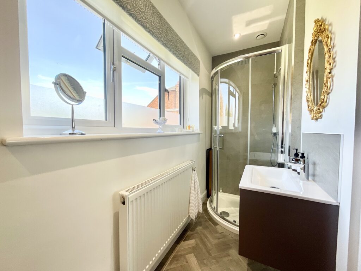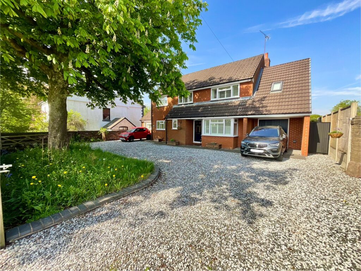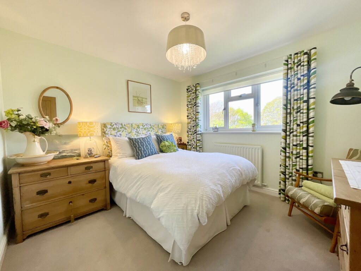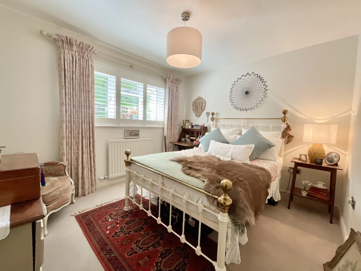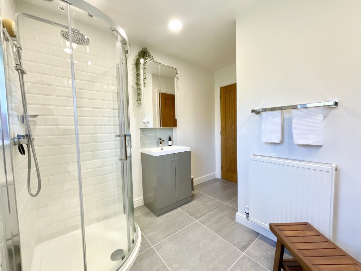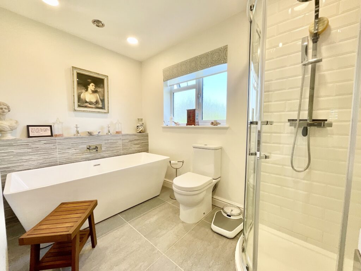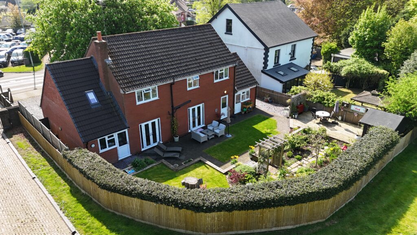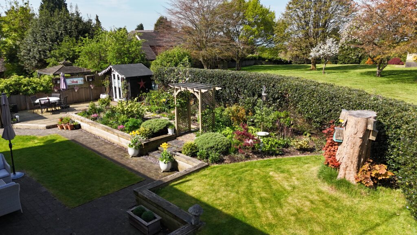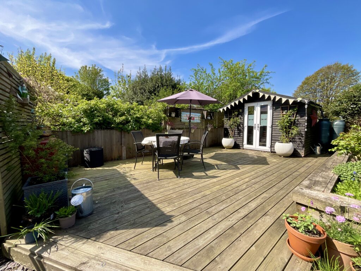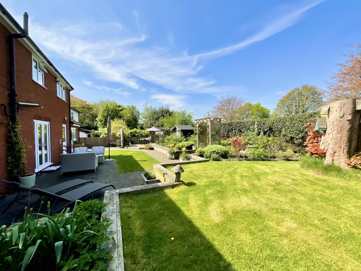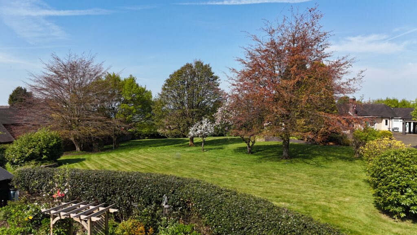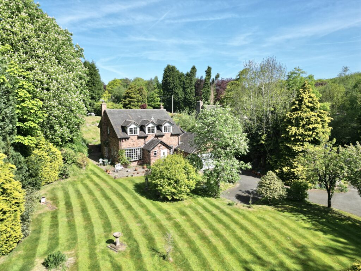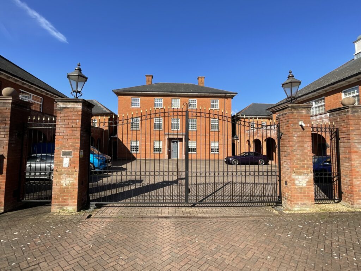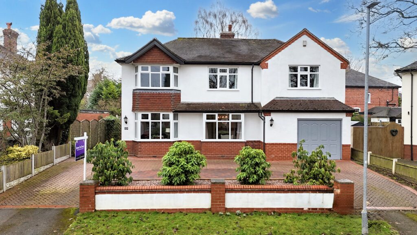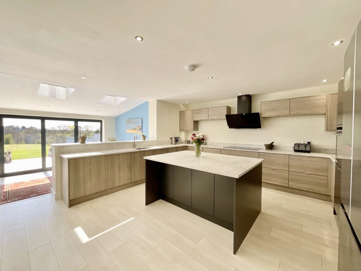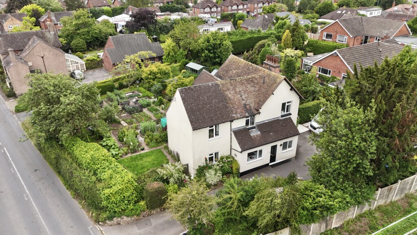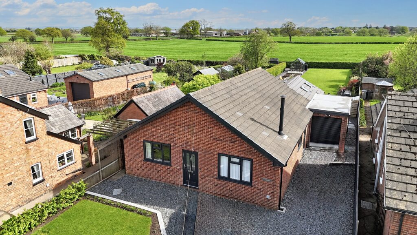Windmill Hill, Rough Close, ST3
£525,000
Offers Over
6 reasons we love this property
- A beautiful, greatly enhanced three bedroom detached home, set back from the road in sought after Rough Close and having full frontal shutters.
- The property benefits from a horseshoe driveway giving plenty of parking and leading to a garage.
- A gorgeous open plan kitchen/diner, with a beautiful central island, glass splashbacks and space to cook, eat and connect.
- The newly added 'Bootility' - this is smart, flexible space that works as a utility, boot room or home office.
- West facing delightful cottage garden which is private and perfectly finished with decking, floor lightings, lawn and a summer house with it own electricity supply.
- While the house feels delightfully semi-rural, it’s within walking distance of local amenities and has excellent road links to Stone, Stafford, the A50, M6 and beyond.
Virtual tour
About this property
Highcroft, Windmill Hill – detached 3-bed with heart and style. Open-plan living, landscaped garden, summer house and a dreamy main bedroom with en-suite and spacious dressing room.
There’s something about Highcroft. Maybe it’s the way it sits slightly apart… set back from Windmill Hill, calm and considered. Or the way the light moves through it, from the bay-fronted lounge to the garden-facing French doors. Maybe it’s the finish, modern, yes, but not clinical. Warm, well-judged, and clearly cared for. This is a home that has been quietly transformed, not with fanfare, but with thought and finesse. It is detached, with three bedrooms, and deliberately designed for both family life and easy hosting. The open plan kitchen and dining area has been upgraded with intention. Refitted cabinet doors, chrome sockets and switches, glass splashbacks, and a cooker hood vented to the outside bring together practicality and style. A central island creates a space to cook, gather, or simply enjoy a coffee in peace. Thermostats on every radiator provide economic comfort, while renewed and repositioned sockets ensure function meets form. Beyond the kitchen, the bootility is brilliantly flexible – part utility room, part boot room, part home office. With its own entrance and freshly fitted electrics and plumbing, it is ready to meet the demands of daily life. Upstairs, three proper bedrooms await. The main bedroom suite offers a touch of luxury with its own en suite shower room and a large dressing room. The family bathroom is another standout, with a freestanding bath, a separate walk-in shower, and tasteful splashbacks. Subtle upgrades, including ceiling lights, chrome sockets, Velux shades, shutters and fresh décor, ensure each bedroom feels complete and inviting. The fully boarded loft offers excellent potential – whether for storage or as a future project to add even more space. The updates do not stop there.
Thoughtfully replaced fittings throughout reflect the level of care, maintenance and attention that has gone into this home. Outside, the garden has been completely reimagined. Professionally landscaped recently with refreshed soil/flower beds, newly installed perimeter fencing, and privacy screens, it now offers a calm oasis, space, and sun. It is west facing and private, with a manicured lawn, cottage garden, decked seating area with floor lighting, and a part insulated summer house with power. The addition of an outside tap keeps things practical, and the front garden has been cleared and opened up, offering generous parking and kerb appeal. The full frontage has shutters, completing the smart exterior. Rough Close is a sought-after spot, close to Stone, the A50, and everyday essentials. And Highcroft? It wears its name well. Uplifting, balanced, and beautifully brought together.
Council Tax Band: E
Tenure: Freehold
Floor Plans
Please note that floor plans are provided to give an overall impression of the accommodation offered by the property. They are not to be relied upon as a true, scaled and precise representation. Whilst we make every attempt to ensure the accuracy of the floor plan, measurements of doors, windows, rooms and any other item are approximate. This plan is for illustrative purposes only and should only be used as such by any prospective purchaser.
Agent's Notes
Although we try to ensure accuracy, these details are set out for guidance purposes only and do not form part of a contract or offer. Please note that some photographs have been taken with a wide-angle lens. A final inspection prior to exchange of contracts is recommended. No person in the employment of James Du Pavey Ltd has any authority to make any representation or warranty in relation to this property.
ID Checks
Please note we charge £30 inc VAT for each buyers ID Checks when purchasing a property through us.
Referrals
We can recommend excellent local solicitors, mortgage advice and surveyors as required. At no time are youobliged to use any of our services. We recommend Gent Law Ltd for conveyancing, they are a connected company to James DuPavey Ltd but their advice remains completely independent. We can also recommend other solicitors who pay us a referral fee of£180 inc VAT. For mortgage advice we work with RPUK Ltd, a superb financial advice firm with discounted fees for our clients.RPUK Ltd pay James Du Pavey 40% of their fees. RPUK Ltd is a trading style of Retirement Planning (UK) Ltd, Authorised andRegulated by the Financial Conduct Authority. Your Home is at risk if you do not keep up repayments on a mortgage or otherloans secured on it. We receive £70 inc VAT for each survey referral.



