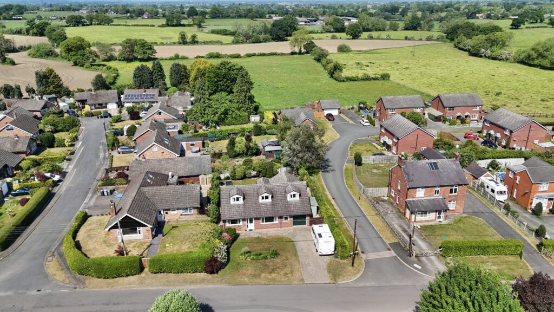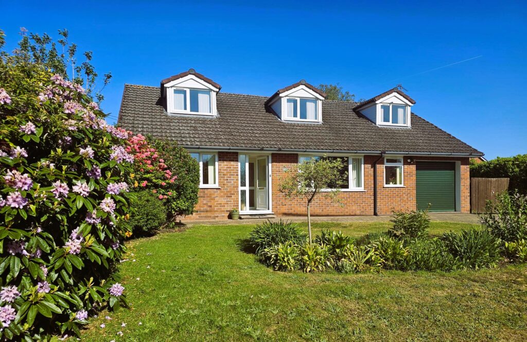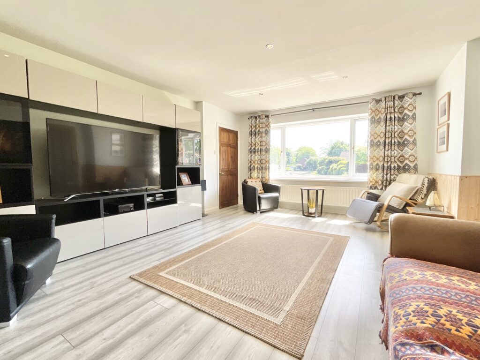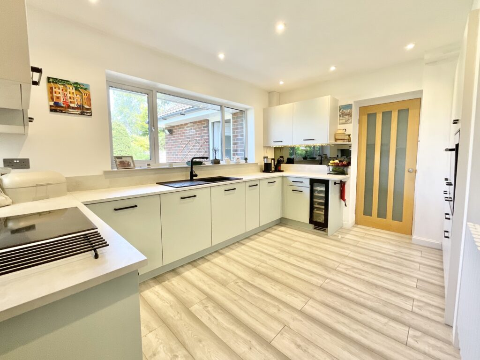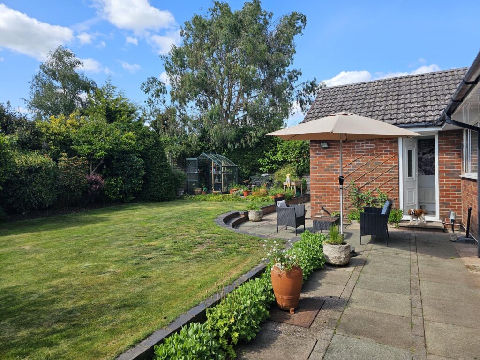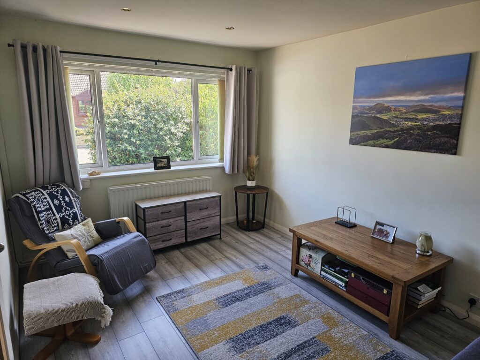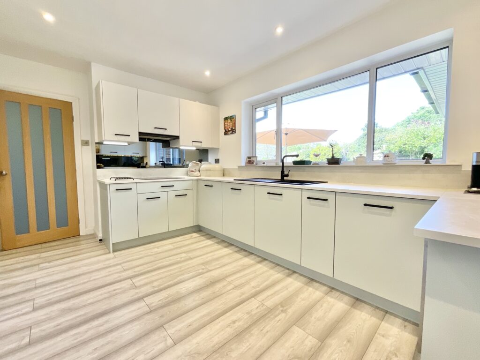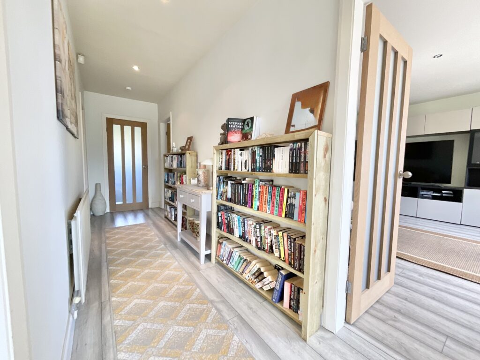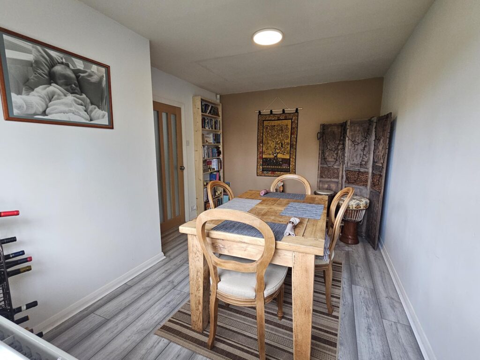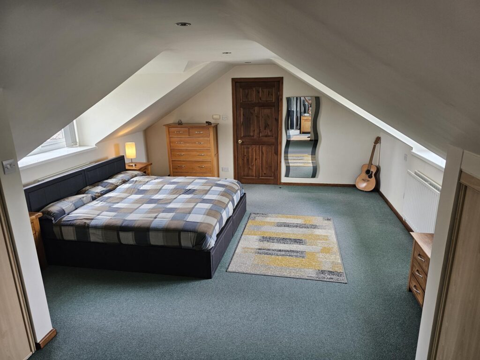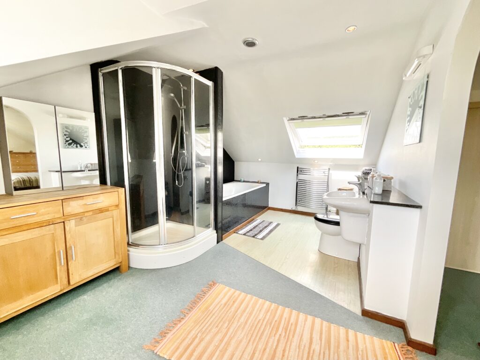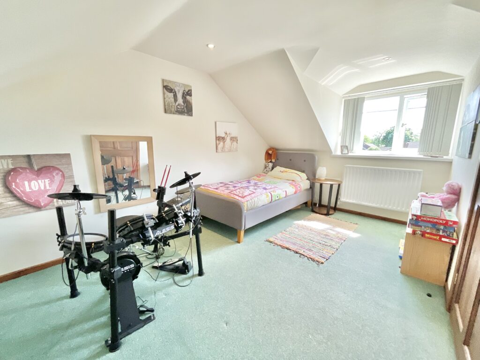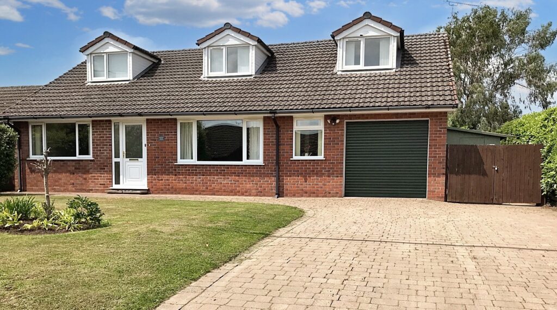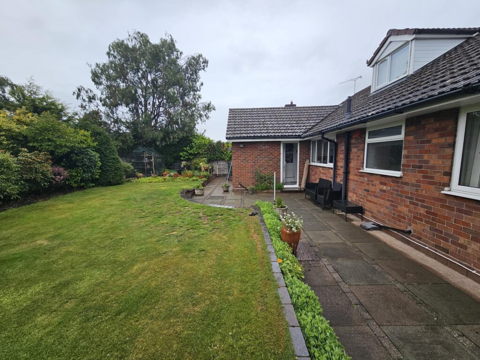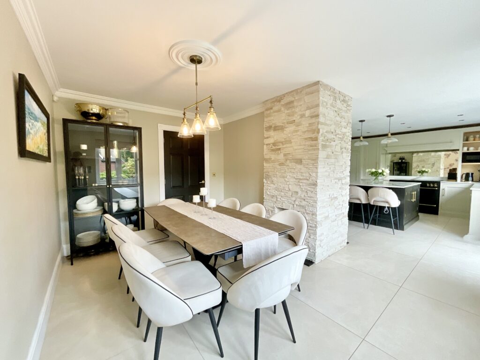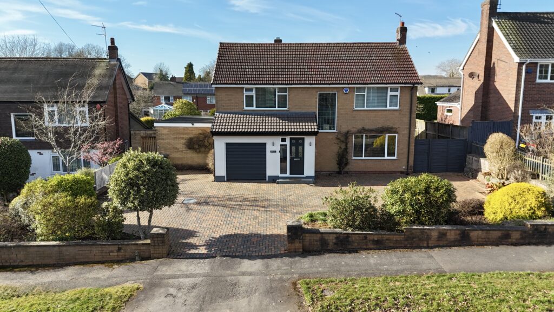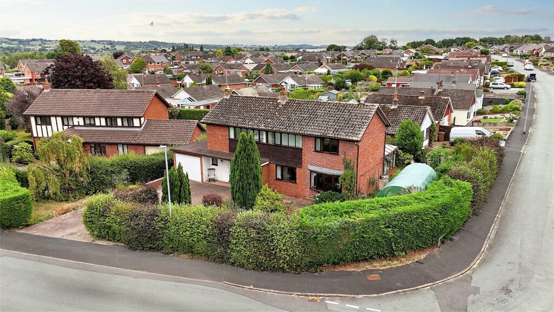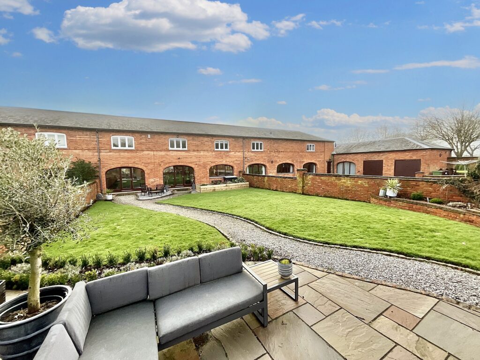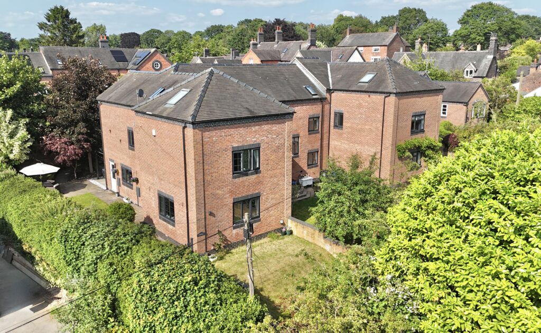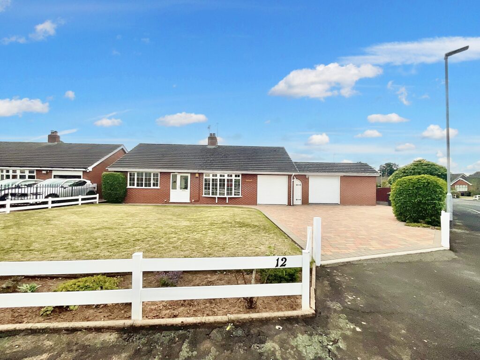Windmill Lane, Buerton, CW3
£475,000
Offers Over
6 reasons we love this property
- Recently upgraded throughout with new flooring, kitchen, bathroom, WC, and internal doors
- Spacious and flexible four-bedroom layout ideal for multi-generational living or home working
- Stylish matt pistachio kitchen with integrated appliances including wine cooler and induction hob
- Luxurious master suite with fitted wardrobes and large en-suite featuring whirlpool bath and separate shower enclosure
- Beautifully kept low maintenance gardens with lawn, vegetable beds, and greenhouse for keen gardeners
- Prime village location in Buerton, just minutes from Audlem and approx. 15 minutes from Nantwich
About this property
Individually designed four-bed property in Buerton. Recently updated with modern finishes & spacious interiors. Well-kept gardens, garage & easy access to Audlem & Nantwich.
This impressive, individually designed four-bedroom detached house is located in the peaceful village of Buerton, just a short drive from the highly desirable village of Audlem and approximately 15 minutes from the historic market town of Nantwich. Offering well-kept gardens, spacious and flexible interiors, and a wealth of recent upgrades, this home perfectly balances rural charm with modern, high-quality living.
The property has been comprehensively updated throughout, featuring new flooring, a fully refitted kitchen, a new ground floor bathroom and WC, new boiler system/oil tank and new internal doors—presenting a fresh and contemporary feel throughout.
The approach is inviting, with a well-maintained front lawn, mature borders, and a generous driveway providing ample off-road parking for multiple vehicles and enough space to accommodate a caravan if required. An integral garage with power, lighting, and internal access adds further convenience.
Inside, the accommodation is both stylish and versatile. The bright, welcoming lounge features a decorative fireplace surround, creating a cosy and elegant focal point. The modern kitchen, finished in a sleek matt pistachio, is fully fitted with a four-ring induction hob, integrated oven, fridge freezer, dishwasher, wine cooler, and an abundance of storage, making it a dream for everyday living and entertaining alike.
The dining room offers flexibility as a third bedroom or sitting room if needed, while an additional reception room serves perfectly as a home office or fourth bedroom. The newly fitted ground floor bathroom features a bath with mains-fed shower, contemporary wash hand basin, and WC, complemented by a separate cloakroom with WC for added convenience.
A practical utility room provides plumbing for a washing machine, space for a dryer, and a useful walk-in pantry, offering excellent additional storage.
Upstairs, the master suite is generous in size and beautifully appointed, with fitted wardrobes and a large en-suite bathroom comprising a whirl pool bath, separate tiled shower, wash hand basin, and WC. A second spacious double bedroom also sits on this floor, benefitting from eaves storage and excellent levels of natural light.
Outside, the private rear garden is a real highlight—well kept and peaceful, with a neatly maintained lawn and a number of fruit trees and established shrubs & hedging, productive vegetable beds, and a greenhouse, perfect for keen gardeners and those who enjoy growing their own produce. The garden also benefits from a spacious lean to shed.
Positioned in the tranquil village of Buerton, the property enjoys the best of both worlds: a rural lifestyle with easy access to Audlem’s independent shops, pubs, and canal walks, and within easy reach of the wider amenities of Nantwich, just 15 minutes away by car.
Homes of this standard—tastefully upgraded, spacious, and exceptionally well located—are rarely available. Contact our Nantwich office today to arrange your private viewing.
Location:
A lovely rural hamlet of Buerton. Just over one mile away is the highly regarded village of Audlem which offers a good range of amenities including pubs, restaurants, post office, medical practice, church, primary school, and a selection of independent shops. For a greater range of facilities and amenities the market towns of Nantwich and Market Drayton are only 7 miles and 10 miles away respectively. Buerton has a frequent bus service that operates to Audlem and Nantwich, and is conveniently located for commuters with junction 16 of the M6 approximately 14 miles away, Crewe Railway Station within 10 miles providing direct services to London, Manchester, Liverpool, Birmingham, and Glasgow, and Manchester Airport within 40 miles.
Council Tax Band: D
Tenure: Freehold
Floor Plans
Please note that floor plans are provided to give an overall impression of the accommodation offered by the property. They are not to be relied upon as a true, scaled and precise representation. Whilst we make every attempt to ensure the accuracy of the floor plan, measurements of doors, windows, rooms and any other item are approximate. This plan is for illustrative purposes only and should only be used as such by any prospective purchaser.
Agent's Notes
Although we try to ensure accuracy, these details are set out for guidance purposes only and do not form part of a contract or offer. Please note that some photographs have been taken with a wide-angle lens. A final inspection prior to exchange of contracts is recommended. No person in the employment of James Du Pavey Ltd has any authority to make any representation or warranty in relation to this property.
ID Checks
Please note we charge £30 inc VAT for each buyers ID Checks when purchasing a property through us.
Referrals
We can recommend excellent local solicitors, mortgage advice and surveyors as required. At no time are youobliged to use any of our services. We recommend Gent Law Ltd for conveyancing, they are a connected company to James DuPavey Ltd but their advice remains completely independent. We can also recommend other solicitors who pay us a referral fee of£180 inc VAT. For mortgage advice we work with RPUK Ltd, a superb financial advice firm with discounted fees for our clients.RPUK Ltd pay James Du Pavey 40% of their fees. RPUK Ltd is a trading style of Retirement Planning (UK) Ltd, Authorised andRegulated by the Financial Conduct Authority. Your Home is at risk if you do not keep up repayments on a mortgage or otherloans secured on it. We receive £70 inc VAT for each survey referral.



