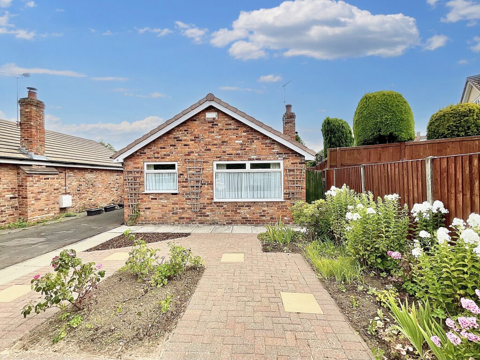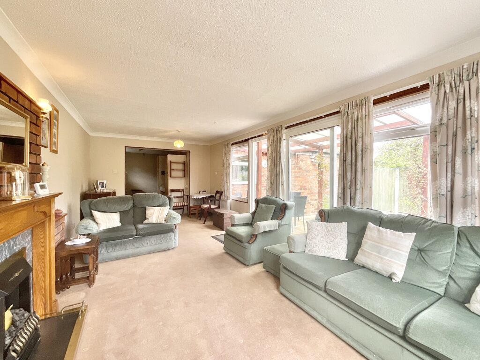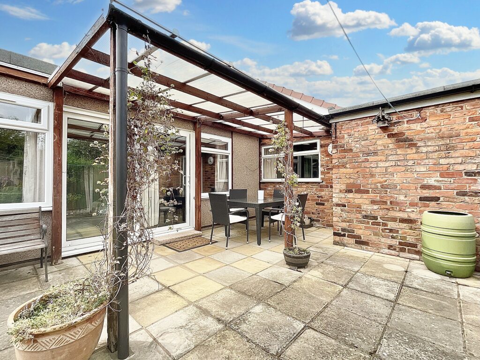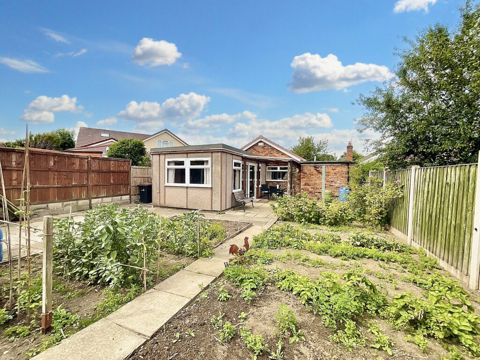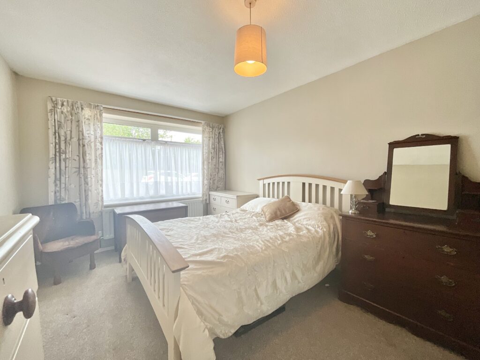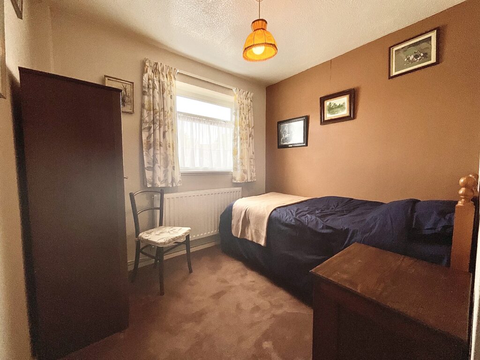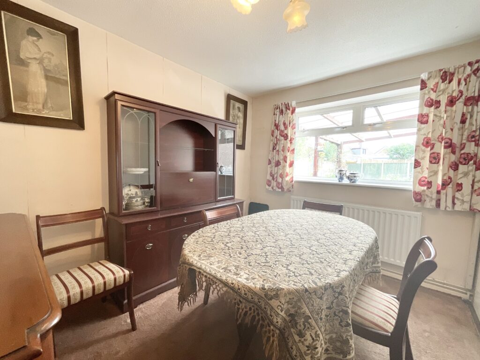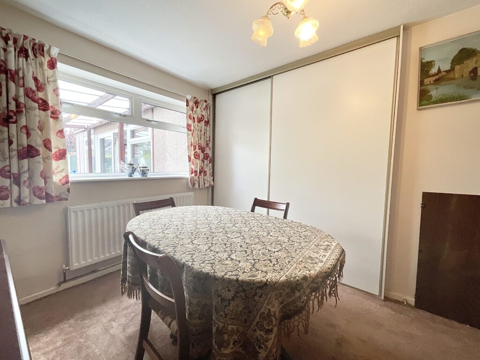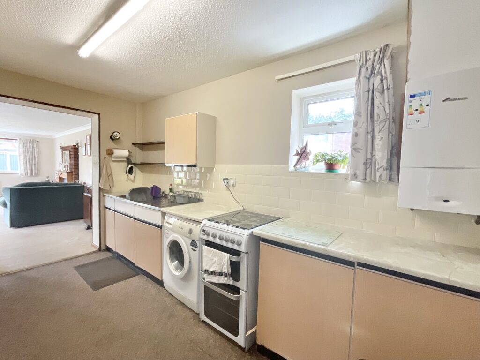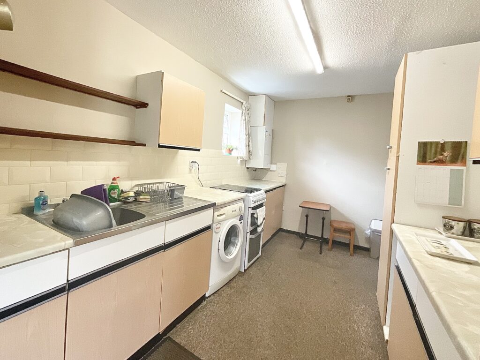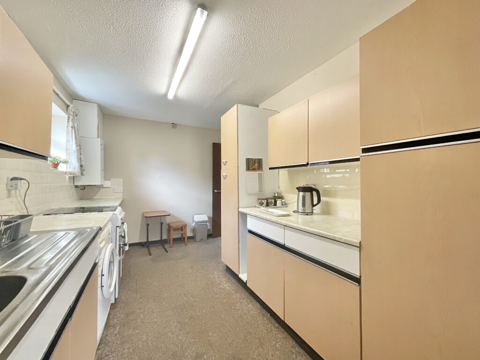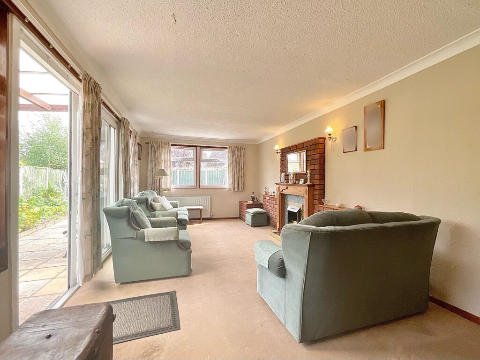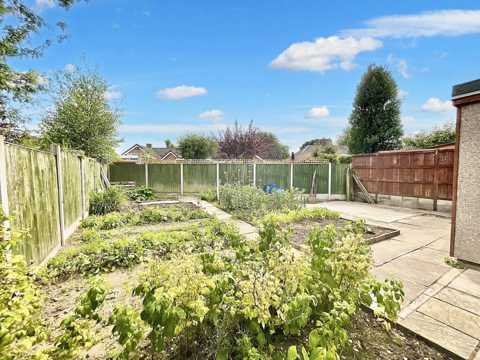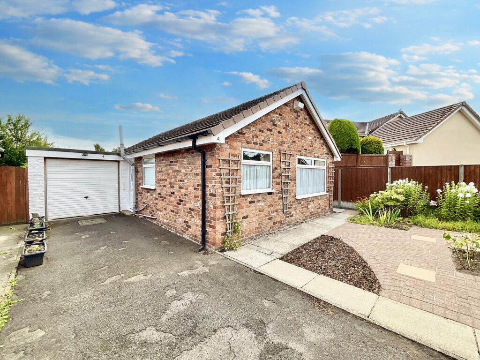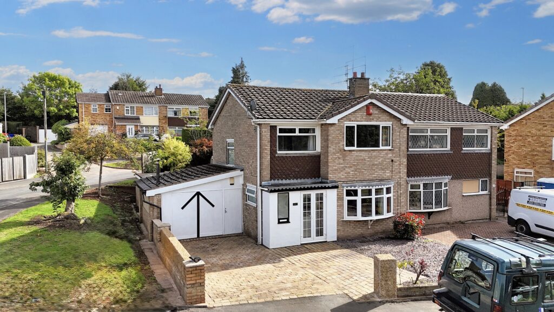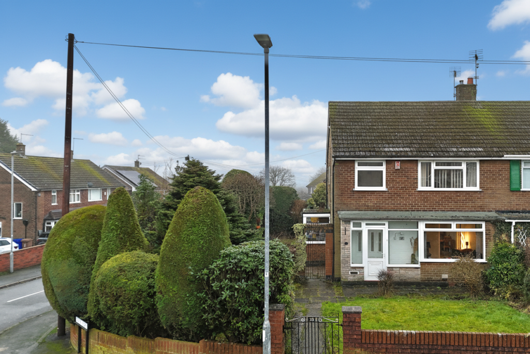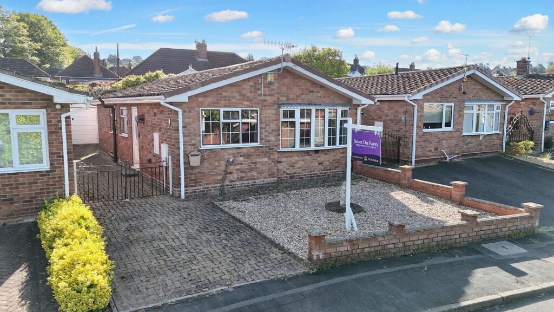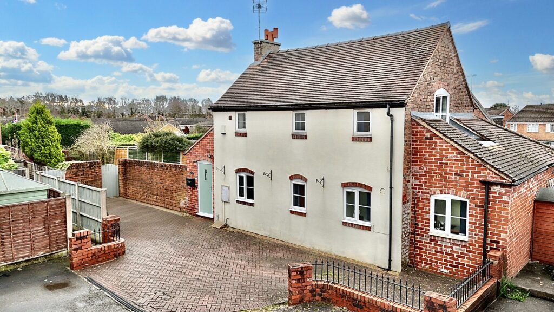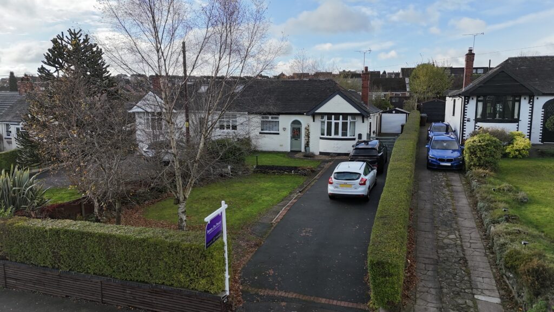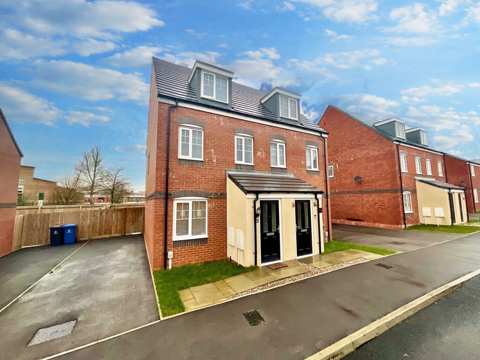Woolston Drive, Hough, CW2
£245,000
5 reasons we love this property
- Bright Living Room – Dual-aspect windows, sliding glass doors, and a central fireplace create a light-filled, inviting space.
- Versatile Bedroom Layout – Three bedrooms offering flexibility for use as a study, nursery, dining room, or dressing room.
- Generous Outdoor Space – Fully patio'd rear garden with multiple vegetable patches and a sheltered seating area.
- Renovation Potential – A fantastic opportunity to modernise and personalise a spacious bungalow in a desirable village location.
- No Onward Chain – The property is offered with no onward chain, allowing for a quicker, smoother purchase process.
Located in the desirable village of Hough, this three-bedroom detached bungalow is offered with no onward chain, making it an ideal choice for buyers looking for a smooth and speedy purchase. The property presents a rare opportunity for those seeking a home with scope to modernise and personalise. Whether you're an investor, downsizer, or someone wanting to create a forever home, this bungalow provides a solid foundation with excellent potential throughout.
The layout is well-proportioned, offering a practical starting point for a full renovation or cosmetic updates. The spacious living room benefits from dual-aspect windows and sliding glass doors, allowing plenty of natural light and garden views. A central fireplace adds warmth and charm, making this space ideal for transformation into a stylish, contemporary lounge or a cosy traditional sitting room.
The kitchen provides ample room for modernisation, with space for an oven, fridge, and washing machine, alongside generous worktops and storage cupboards. There's plenty of potential here to reconfigure or open up the space to suit a more modern layout or open-plan design.
Bedroom one is a bright and airy double room with a large window. Bedroom two is smaller but lends itself well to use as a dressing room, study, or nursery — perfect for flexible family living. Bedroom three, currently used as a dining room, enjoys a rear aspect overlooking the garden and could easily be repurposed to suit your needs.
The bathroom is fitted with a bath and overhead shower and provides a great canvas for a contemporary upgrade.
Outside, the garage offers valuable extra storage space, ideal for tools, equipment, or garden supplies. The rear garden is fully patioed for easy maintenance and includes several vegetable patches and a sheltered seating area — offering space for outdoor relaxation, entertaining, or further landscaping enhancements.
With its peaceful village setting and the added benefit of no onward chain, this bungalow is ideal for those with vision and creativity, looking to put their own stamp on a property. It’s a wonderful opportunity to craft a personalised living space in a well-connected yet tranquil location.
Location
The village of Hough lies within close proximity to the towns of Nantwich and Crewe where an extensive variety of amenities can be found including large supermarkets, cafes, boutiques, leisure facilities and more. Hough has a local public house called ‘The White Hart’ and a village hall which hosts local community groups and activities. A public bus service is available from the stop by the village hall which provides a service into both Crewe and Nantwich. Hough is conveniently placed on the outskirts of Shavington, the area hosts a selection of schools, from Nurseries to Shavington High School, ideal for families. Hough also offers easy access to the M6 motorway network via the A500 and Crewe Railway Station with direct routes to London, Manchester, Birmingham, Glasgow and beyond, making this a brilliant location for commuters.
Council Tax Band: D
Tenure: Freehold
Useful Links
Broadband and mobile phone coverage checker - https://checker.ofcom.org.uk/
Floor Plans
Please note that floor plans are provided to give an overall impression of the accommodation offered by the property. They are not to be relied upon as a true, scaled and precise representation. Whilst we make every attempt to ensure the accuracy of the floor plan, measurements of doors, windows, rooms and any other item are approximate. This plan is for illustrative purposes only and should only be used as such by any prospective purchaser.
Agent's Notes
Although we try to ensure accuracy, these details are set out for guidance purposes only and do not form part of a contract or offer. Please note that some photographs have been taken with a wide-angle lens. A final inspection prior to exchange of contracts is recommended. No person in the employment of James Du Pavey Ltd has any authority to make any representation or warranty in relation to this property.
ID Checks
Please note we charge £50 inc VAT for ID Checks and verification for each person financially involved with the transaction when purchasing a property through us.
Referrals
We can recommend excellent local solicitors, mortgage advice and surveyors as required. At no time are you obliged to use any of our services. We recommend Gent Law Ltd for conveyancing, they are a connected company to James Du Pavey Ltd but their advice remains completely independent. We can also recommend other solicitors who pay us a referral fee of £240 inc VAT. For mortgage advice we work with RPUK Ltd, a superb financial advice firm with discounted fees for our clients. RPUK Ltd pay James Du Pavey 25% of their fees. RPUK Ltd is a trading style of Retirement Planning (UK) Ltd, Authorised and Regulated by the Financial Conduct Authority. Your Home is at risk if you do not keep up repayments on a mortgage or other loans secured on it. We receive £70 inc VAT for each survey referral.



